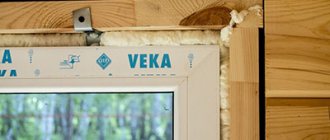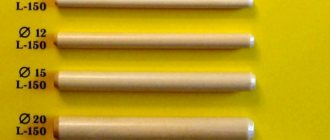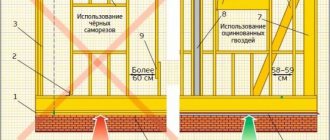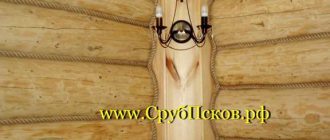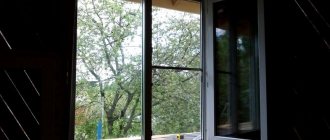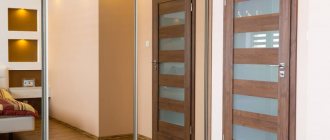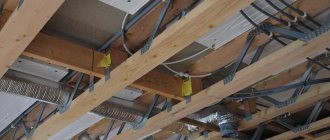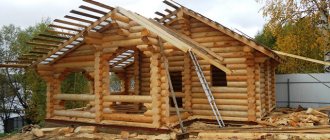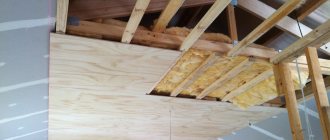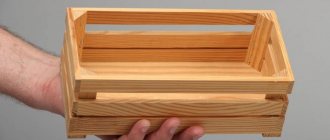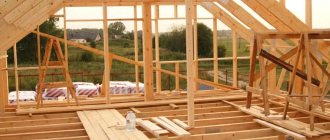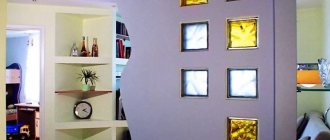When assembling a frame house, special attention is paid to the corners. They bear a heavy load from the structural elements of the building and its finishing materials. It is in them that cold bridges most often form, negatively affecting the microclimate in the rooms and the condition of the frame. In order not to worry about the reliability of the frame house, the corners must be assembled correctly.
Types of corners in a frame house
The design of the corner is determined by the technology of building a frame house. Let's look at the main types of angles and their features.
Californian or American
California corner is most often used in the construction of frame houses. It is considered the simplest.
This method involves attaching an additional board to the end post on the inside, alternatively it can be replaced by a strip of OSB (oriented strand board).
As a result, the protruding part of the third board forms a shelf, which will become a support for the layer of interior decoration.
The main disadvantage of this type of docking is the cold bridge that can form in the area of the additional rack.
California corner in a frame house
Closed corner
A closed corner requires the installation of an additional stand, which strengthens the connection.
The insulation of the corner is carried out in parallel with the cladding of the external walls, since on the inside the corner is completely closed.
Closed corner in a frame house
Scandinavian corner
The connection using the Scandinavian method is considered the warmest due to the absence of cold bridges.
It got its name due to its distribution in northern European countries.
The main disadvantage of this technique is its complexity; when erected independently, it is practically not used.
Scandinavian corner in a frame house
Monolithic corner
The monolithic method involves the use of a solid wooden beam. It is not so often used in the construction of residential buildings, since the resulting connection is “cold”.
Monolithic corner in a frame house
Over time, the array may crack, and difficulties may arise with the cladding of the facade due to the lack of shelves.
Materials used
The basic rule is to use spruce or pine bars to build a warm corner. It is correct to use boards whose thickness is in the range of 38-50 mm (50mm is ideal), with a width of 200-250 mm.
Coniferous wood bars are perfect for corners.
It is an absolute misconception that 150x150 mm or 200x200 mm timber meets the requirements for the construction of corners. This material provides the necessary rigidity, but contributes to significant heat loss. The beam in the corner does not leave any free space for laying insulation.
Errors with fasteners.
The correct choice of fasteners is an important point.
Experienced builders, when constructing corners in a frame house, never simultaneously use perforated corners and black self-tapping screws, intended exclusively for fixing drywall. These fasteners are easily installed in wood, their cost is not high, but together they cannot provide the necessary safety margin.
Choosing the right fasteners should not be underestimated.
It is permissible to use yellowish or silver self-tapping screws; their thickness should not be less than 5 mm. In this case, the use of a perforated corner is permitted.
The frame itself is fastened only with nails no less than 90 mm long.
Corner of two boards
This is the most inexpensive option. In this case, the corner posts are attached to each other in the form of a mirror image of the letter “L”.
The corner on the inside of the room is insulated. To create a shelf for attaching the interior trim, a strip of OSB board is attached to the rack (its width must be at least 100 mm). The main disadvantage of this design is low rigidity.
Types of strapping
The piping belt for a pile foundation can be implemented in different design options. They have their own capabilities and are designed to work with different loads and conditions.
The following types exist:
Wooden
A beam with a cross-section of 200:200 mm is used, or a pack of edged boards 50:200. The beams are installed around the perimeter of the house (under the external load-bearing walls), along the lines of the internal load-bearing walls, and also connect the remaining supports in order to equalize the loads and tie all the trunks to the common system .
Corner joints are made into the wood floor, fastening to the ends is done through a double layer of roofing material for waterproofing.
The advantages of this solution are:
- Ease of processing, availability of material.
- The wood has sufficient strength and relatively low weight, which does not load the foundation.
- Installation is possible in the field, without the use of construction equipment or even without power tools.
The disadvantages of wooden types of strapping can be considered:
- Features of wood, tendency to warp or crack, need for high-quality waterproofing, etc.
- Fire hazard of wood.
- Possibility of material damage by insects or rodents.
Despite the obvious disadvantages of wood, a timber grillage is a common and popular option.
Metal grillage
Metal binding requires the use of welding.
From an installation point of view, it has noticeable advantages:
- High connection speed.
- Durability, resistance to all possible loads.
- A wide selection of types of rolled metal, allowing you to obtain various strapping options.
Along with the advantages, metal strapping has disadvantages:
- The metal's tendency to corrode.
- The need for periodic maintenance of the structure (painting with waterproof polymer materials).
- Welded joints require the participation of a professional welder who is able to correctly select the operating mode and amperage. Otherwise, the seams will be brittle and brittle, which will create a significant danger to the building.
The main argument in favor of creating a metal frame is the high maintainability and speed of assembly of the grillage.
The cost of rolled metal and welding work is noticeably higher than that of wooden beams.
However, there are about the same number of supporters of this type of binding as there are fans of wooden parts.
The strength and stability of the metal are highly valued by users and increase the competitiveness of the material.
IMPORTANT!
To increase the strength of the metal frame, it is recommended to use additional bolted connections.
Concrete
Concrete lining is almost a full-fledged analogue of a pile-strip foundation.
The fundamental difference is the distribution of loads - on pile-strip foundations, both elements share the loads equally, and the concrete grillage of a pile foundation only transfers the load to the supports, without performing load-bearing functions as such.
At the same time, being only an intermediate element, concrete piping allows you to get the maximum effect.
It has high strength, durability, and resistance to stress.
In addition, the concrete grillage is able to compensate for changes in loads or load-bearing capacities of individual supports, redistributing or partially assuming new working conditions.
The advantages of this design are:
- Ensuring maximum load-bearing capacity of the system.
- Independence from climatic or weather conditions.
- Relatively low need for periodic maintenance.
- Durability, reliability of the material.
The disadvantages of concrete elements are:
- The complexity of creation, the need to perform various successive stages of work.
- Large volumes of materials (concrete, reinforcement, wood for formwork, waterproofing materials, etc.).
- It takes a long period of time for the lining to harden (28 days from the moment of pouring), during which further construction is impossible.
The construction of concrete piping is usually chosen during the construction of large and massive buildings, where it is especially important to ensure the strength and reliability of the belt despite the high consumption of materials and labor costs
NOTE!
For some types of piles, a combined version of the piping is often used, in which the grillage itself performs the main load-bearing functions, and the shafts are additionally connected by metal jumpers. This type of dressing is used, in particular, for screw piles. It strengthens the system and reduces the possibility of loosening or loss of traction.
Of four boards 3 (50x150 mm) and 1 (50x100 mm)
This method involves placing two 50x150 mm racks parallel to each other. Another 50x150 mm board is attached to the outer rack.
The resulting internal corner is strengthened with a board measuring 50x100 mm.
The resulting pocket between the last board and the exterior finish is filled with insulation. The structure is nailed together using nails with a pitch of no more than 60 mm.
Frame corner 50 150 mm
Use of bulk aggregates
Bulk insulation of frame houses is very popular, because with the help of various substances (slag, sawdust, perlite, expanded clay) you can fill the entire space between the beams. Such flooring can withstand even increased loads.
Loose aggregates are typically used to fill the basement of a frame house when the subfloor is installed on joists. It is enough to install cranial bars 50x50 mm, as well as OSB 15-20 mm thick, and this design will be enough to withstand large expanded clay or other thermal insulation materials.
This type of insulation is convenient in that it is carefully distributed over the base until the desired thickness is achieved. You can fill it yourself, which allows you to save a lot at this stage.
It is better to use heavy filling materials only on the basement floor, so as not to load the building structure with additional weight.
Instead of expanded clay, you can also use ecowool. This insulation is of organic origin, it is very light, so it does not overload the frame. As for other fillers (sawdust, perlite), they are either very expensive and rarely used, or are considered an outdated option.
From four boards
In this case, the rack consists of four boards, fastened flat to one another. The inner side of such a connection is strengthened by another board, which not only plays the role of an amplifier, but also serves as a shelf for attaching the interior decoration.
This connection is highly rigid, but the corner may freeze. To prevent this, the middle of the three boards is replaced with separate blocks to break the cold circuit.
Foundation fasteners
For a pile foundation, the following fasteners are used: if you have a screw foundation, then you need steel anchor bolts . if you have a bored foundation, then you need M10 studs and washers with M10 nuts (if you do as I do, pouring the studs in the pour) or concrete anchor bolts if you have a slab or strip foundation, then you will again need concrete anchor bolts
Insulation of corners and “warm floors”
The corner of the house is the area of greatest heat loss. To minimize them, the “warm corner” technology is used, which is formed from three or four frame posts.
The resulting pocket between them is filled with insulation. The technology depends on the type of connection chosen.
If the Scandinavian or closed method is chosen during construction, it is necessary to insulate the corners before installing the external cladding.
Penoplex, mineral or ecowool can be used as insulation. Mineral wool has a shorter service life and may deteriorate over time.
Additionally, liquid thermal insulation compounds are used, which increase the fire-fighting properties of the structure.
Benefits of nails
The use of nails for frame houses has its advantages over self-tapping screws, for example:
- The wood exerts pressure on the nail from all sides, which ensures a stable position of the fastener;
- Galvanized nails perfectly withstand temperature and humidity deformations of wood, which destroy the threads of self-tapping screws, as a result of which the element loses its stability in the wooden building material;
- Nails also perfectly hold significant lateral loads when fastening hinged elements of frame structures. Self-tapping screws made of hardened metal break easily in such places.
Therefore, in frame house construction, nails of various shapes are mainly used. Self-tapping screws are used only for making sheathing, fastening insulating materials or covering a building with siding or chipboard.
TOP 3 errors
Errors that are most often encountered when constructing corners:
- Lack of insulation. The organization of a corner connection from a solid beam (monolithic method) or from four boards without the use of insulation imparts rigidity to the structure, but does not insulate it. Such corners will freeze, especially over time due to cracking of the array.
- Using the wrong fastener. Self-tapping screws cannot be used for installation. The corners of frame houses are subject to displacement. Nails, anchors or wooden dowels must be used as fastening elements. To speed up the process, professionals use pneumatic hammers and nails in strips. Self-tapping screws can only be used to fasten sheathing sheets. Moreover, they must be anodized.
- Poor quality boards and timber. If wood with a natural moisture level was used during construction, deformation will inevitably occur during drying, especially in the corners. Even well-dried lumber can become unusable if stored improperly. After delivery to the construction site, it is necessary to protect the tree with covering materials.
Some tips
The outer cladding is made of OSB boards, boards, DSP boards, lining; any option strengthens the frame structure, but this does not mean that the strength of the frame house depends solely on the outer cladding.
If a frame house is being built for permanent residence, it is better to insulate it both outside and inside the building. This will prevent possible freezing of the walls, rid the room of humidity, and make it warm and comfortable. Particular attention should be paid to corners, door and window openings and the roof. High-quality installation of windows and doors will keep your home warm.
Since a frame house is built from wood, proper waterproofing of all components of the building is a guarantee of excellent preservation of the structure. Rotting of frame or ceiling elements will lead to the need to rebuild the house, and this is a labor-intensive and expensive process. When laying membrane waterproofing, it is necessary to install the film correctly, in strict accordance with the manufacturer's instructions.
In order for the frame of a new house to be strong and not “sag” over time, it is necessary to properly arrange window and door openings; for additional strength of the frame, it is necessary to install jibs, and they are installed not only in load-bearing walls, but also in partitions, especially if it is planned to build 2-storey house or building of complex configuration.
Preparatory work
The technology for installing the floor in the structure under consideration involves the creation of a two-layer structure consisting of a base and direct wooden materials. Traditionally, flooring is laid on joists or on top of floor beams. When choosing a specific method, you need to take into account, first of all, the features of the room being equipped and its location.
Before use, all wooden components are impregnated with special antiseptic and fire retardant agents. The base of the future floor structure must be waterproofed. Penofol is perfect for this job. If you do not have a sufficient budget, you can also use plastic film.
penofol
