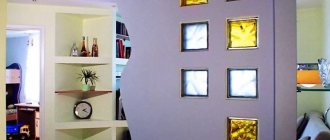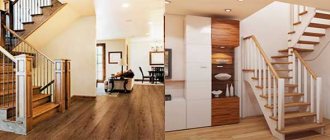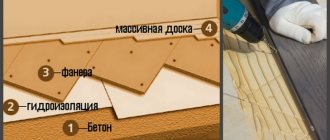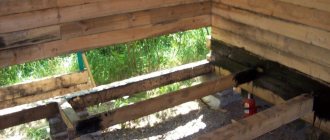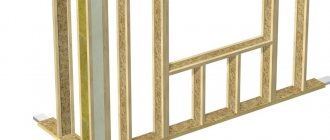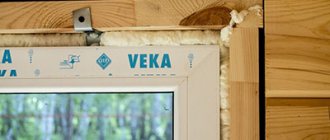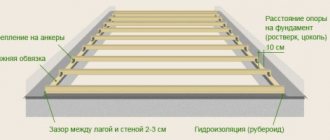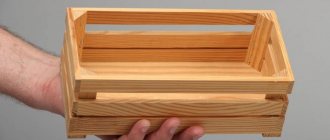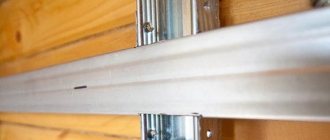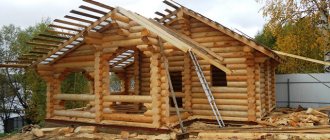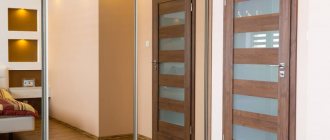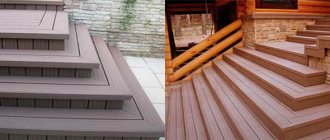The construction of an additional floor in a residential building is carried out to create additional bedrooms or living rooms. The technology for creating such premises requires strict calculations and proper placement of all objects. Let's consider how to make a second floor in a private house under a roof and correctly plan the future premises. It is also important to decide on the design and finishing materials.
Frame of the second floor Source rafter-trusses.rf
What type of second floor to choose
Before you build the 2nd floor, you need to decide on the type of construction. There is an attic (room under the roof itself) and a full second floor. Each type has its own advantages and disadvantages, so you should choose according to the purpose of the room. It is also worth considering the following factors:
- Room area. If you need a large and spacious room, then the attic will not work. We need a full additional floor with smooth walls and a straight roof;
- Attractiveness of the building. For the external beauty of the building and the space inside, it is better to choose an attic. It creates unusual shapes and proportions and adds coziness to the room. In addition, it is possible to create a non-standard balcony.
- Installation costs. The construction of a full second floor will cost much more. In this case, the attic is a budget option. In addition, its construction is much faster. However, a full room is more convenient to use.
All these parameters need to be taken into account. But still, more often they choose to build a 2nd floor.
Attic Source decorationinfo.ru
Glued
The manufacturing technology of this type of timber is very simple: it is produced by gluing together several wooden lamellas, to add strength to the product, the fibers of the lamellas are crossed, as can be seen in the photo. This type is of high quality and has good characteristics, since sections of lamellas with defects are written off and not allowed into production.
Construction technologies
The second floor in a private house can be built in several ways. Their choice depends on the available material and the characteristics of the main building. To know how to build a second floor without loading the first floor, you first need to carefully familiarize yourself with the technologies for constructing an additional floor.
The following construction methods are distinguished:
- Frame technology. It is this method of constructing the second floor that will not impose too much load on the building; a building made of any material will support the frame. Material costs are minimal and installation can be carried out in any weather. In addition, the frame floor is fire resistant.
- Wood technology. Laying wood on floors and walls is carried out according to a rather complex principle. This method is used extremely rarely. In addition, a wooden frame will place a strong load on the base of the building.
- Metal or stone structures. The most durable materials for installation are stone and metal. However, they also fall into the most expensive category. A second floor built using these materials will be very durable. But the load on the first floor will be corresponding.
Frame building Source karkasnsk.ru
Application
The second floor, made in the form of an attic, is used as a living room. This choice is often explained by the spaciousness and good lighting of the room.
You can also make a bedroom. In this case, there should be light shades to visually refresh the room. Therefore, the finishing of the second floor of a private house is often done using wood or lining.
Another interesting option is setting up a home theater. For an appropriate atmosphere, natural materials are used. Wood enhances the beauty of the room. Armchairs, pillows, and bags that are bright in color will add warmth and homeliness to the overall atmosphere.
For additional visual expansion of space and a feeling of freedom, mirrors are used. When decorating, also pay attention to warm, light shades.
Competent risk assessment
Before making a second floor in a house, it is necessary to correctly assess the readiness of the structure and the possibility of risks. To do this, it is best to call specialists. They will carry out several works to assess the current situation and announce the result.
The activities of qualified specialists include:
- determining the need to strengthen the main premises;
- general assessment of the foundation and its condition to identify permissible loads on the premises;
- calculation of the safety factor of the structure.
All inspection data will be recorded in a special document. Only after expert opinion can construction of the second floor in a private house begin.
Example of beam construction Source vagonka63.ru
Recommendations and common mistakes
The addition of a 2nd floor to a wooden house should only begin after an examination of the foundation and load-bearing walls of the room. If you ignore this point, then the old house after the extension procedure may not withstand the weight of the second tier and will collapse.
In order for an old or new building to withstand heavy loads, it is important to strengthen its foundation before any construction work.
It is necessary to remember and apply in practice building codes and regulations, as well as the technology for installing the second tier in an old building.
Preparing for construction
To understand how to build a second floor in a country house or in a private house, you should approach the preparatory stage of the main work responsibly. You need to clearly understand the sequence of upcoming actions and have all the necessary materials and tools at hand.
The main materials that will be required during work include:
- Wooden beams of the same shape to support the overall structure.
- Bricks or timber leaves that will serve as the basis for the construction of the second floor. The main thing is that the material does not differ from that from which the first floor is made.
- Insulation. It is necessary to create additional thermal insulation so that the room is warm even in winter. It is best to select a material whose thickness will be at least 18 mm.
- Thin chipboard panels for cladding the outside.
Room in the attic Source mykaleidoscope.ru
See also: Catalog of companies that specialize in the reconstruction of the attic floor
Before purchasing material, it is necessary to make accurate calculations so as not to make a mistake with the quantity of goods. To do this, you need to know the floor area and the height of the walls.
Calculations of an attic roof for a house
It is important to correctly calculate the attic roof to be sure of its reliability.
Determining the total weight of the roof
To calculate the total weight of roofing materials, the specific gravity of one square meter of covering must be multiplied by the total area of the attic roof. To obtain the weight of one square meter, you need to add up the specific gravity of all the materials that make up the roofing pie and multiply it by the safety factor (1.1).
If the thickness of the lathing is 25 mm, then its specific weight is 15 kg/m2, insulation 10 cm thick has a specific weight of 10 kg/m2, and the roofing material ondulin has a weight of 3 kg/m2. It turns out: (15+10+3)x1.1= 30.8 kg/m2.
According to existing standards, the floor load in a residential building should not exceed 50 kg/m2.
Determining the roof area
To calculate the surface of a sloping roof, you need to break it down into simple shapes (square, rectangle, trapezoid, etc.) and determine their area, and then add everything up. To determine the surface of a gable roof, you need to multiply the length by the width, and multiply the resulting value by two.
Table: determining the area of the attic roof
| Roof angle | Ridge height | Usable area with a space height of 2 m | Roof area m2 |
| 50o | 5,67 | 6,15 | 30,75 |
| 45o | 4,75 | 5,51 | 27,55 |
| 40o | 3,99 | 4,75 | 23,75 |
| 35o | 3,33 | 3,79 | 18,95 |
| 30o | 2,75 | 2,59 | 12,95 |
| 25o | 2,22 | 0,93 | 4,65 |
| 20o | 1,73 | — | — |
When calculating the angle of inclination, the climatic zone in which the house is located is taken into account, and that it is convenient to move in the attic at full height
It is also necessary to calculate the roof slope. Usually the angle is 45–60 degrees, but when determining it, it is necessary to take into account the climatic zone in which the house is located, the type of attic construction, snow and wind loads, and the architectural design of the house.
The greater the angle of inclination of the roof, the less will be the load on the rafter system, but the consumption of materials will increase.
Calculation of the rafter system
When choosing a rafter system, you can choose the following options:
- hanging rafters;
- inclined type;
- ridge run;
- combined design.
If the roof length is more than 4.5 m, then support purlins and struts can be used for reinforcement. If the length is more than 7 meters, a ridge beam is installed.
For wooden rafters, timber with a thickness of at least 70 mm is used. Their installation step should be 50 cm.
Over a large area, it is better to attach a metal rafter system: due to the increase in the distance between the rafters, the absence of spacers and struts, the weight of such a structure will be less than that of a wooden one, and the strength will increase significantly.
If the attic area is large, then it is better to install metal rafters
Calculation of the required amount of materials
To carry out the calculation you need to know the following parameters:
- width, thickness and pitch of rafters;
- distance from the edge of the roof to the rafters;
- the size of the sheathing boards and the spacing between them;
- size, type of roofing material and overlap between its sheets;
- type of steam, hydro and heat insulating material.
The roof is divided into simple shapes and the required amount of each material is determined. Simple mathematical formulas are used for this.
The results obtained are converted into standard values: for wood - in cubic meters, for roofing materials, steam, hydro and thermal insulation - in square meters. And you can go to the store.
Common mistakes
Most often, when doing independent calculations, errors occur when determining the required amount of insulation. If the climatic conditions are harsh, then its volume will have to be increased, otherwise it will not be possible to create comfortable living conditions in the attic. The insulation is installed on the floor of the house, gable walls and roof slopes. But the thickness of the insulation can be different everywhere.
Carrying out basic work
Work on the construction of the second floor is carried out in several stages. At each of them, it is important to carefully and responsibly approach the implementation of all points so that the structure turns out to be reliable and durable. Let's look at how to make a second floor in a private house, without risks and unnecessary consumption of materials.
Work to strengthen the foundation
First, you need to strengthen the foundation of the house so that it can support two floors at once. This way, the structure being built will definitely be safe and will not destroy the foundation of the building. This is done in several stages:
- completely empty the residential building of all objects and furniture;
- jack up buildings a short distance to make it easier to get to the foundation;
- pull the armored belt onto the outside;
- strengthen the walls by erecting special additional wooden beams;
- along the perimeter of the frame, carry out the same work to strengthen the walls.
Raising the house Source vintsvaistroy.ru
You can make an armored belt yourself. To do this, a large amount of sand is placed under the bottom of the trench. Place boards on top to create a wooden floor. Then tension the reinforcement. This ensures that the foundation can withstand stronger loads.
Construction of an additional floor
In the next stage, you can begin to build the second floor. The work begins with the preparation and dismantling of the roof, which interferes with the superstructure. The work must be carried out in stages in accordance with the following plan:
- Remove the roof and remove all supporting beams that interfere with the work.
- Raise all necessary tools and materials to the second floor. This can be done using special equipment or a small crane.
- The next stage is the construction of new walls. Wooden beams are used as the frame of the structure, onto which the footrails will then be attached.
- The installed structure is covered with chipboard panels. To provide more warmth, the room should be lined with insulation and insulating material.
- Install supporting beams under the roof and sheathing for roof installation.
Installation of beams Source ecodom.su
Obtaining permission for an add-on
In order to begin construction of a second floor on an old house, you must obtain permission:
Article 51 of the Town Planning Code of the Russian Federation:
- A construction permit is a document confirming compliance of the project documentation with the requirements of the urban planning plan of the land plot or the territory planning project and the land surveying project (in the case of construction, reconstruction of linear objects) and giving the developer the right to carry out construction, reconstruction of capital construction projects, except for the cases provided for this Code.
- Construction and reconstruction of capital construction projects are carried out on the basis of a construction permit.
A building permit is issued by the local government authority at the location of the land plot. An application for a building permit can be submitted through the Multi-Purpose Centre. To obtain a permit, you must submit the following documents:
- title documents for the land plot
- urban planning plan of the land plot
- project documentation (optional): - explanatory note - diagram of the planning organization of the land plot, - diagram of the planning organization of the land plot, confirming the location of the linear object within the red lines approved as part of the territory planning documentation in relation to linear objects - diagrams showing architectural solutions - information about engineering equipment, a consolidated plan of engineering support networks indicating the connection points (technological connection) of the designed capital construction facility to the engineering support networks - a project for organizing the construction of a capital construction project - a project for organizing work on the demolition or dismantling of capital construction projects, their parts
- positive conclusion of the examination of design documentation for a capital construction project
- consent of all rights holders of a capital construction project in the event of reconstruction of such a facility
- consent of all owners of adjacent plots
Tips for building a second floor
It is necessary to follow the recommendations from professionals in order to know how to build a 2nd floor without errors. Builders advise the following:
- before starting construction, take care of the stairs in order to leave room for them in advance;
- You cannot use too heavy material for the construction of walls and partitions, otherwise there will be a large load on the first floor;
- you can prepare thick ropes that will help lift equipment and material without a crane;
- Before work, the foundation should be strengthened so that the structure does not collapse.
How we are working
Leave a request
We will contact you and give you a free consultation
We coordinate the departure
Our specialist will visit your site to make the necessary calculations and take measurements.
Commercial offer
Based on the data collected by a specialist, we prepare an estimate for you and send it for your approval.
We conclude an agreement
If you are satisfied with everything, we conclude an agreement and carry out all the necessary work
Options for arranging the second floor in a private house or country house
Let's consider several options for planning an additionally constructed room. The room can be equipped as a bedroom, living room, or combine these two areas.
Cozy bedroom under the roof of the house Source kaksdelat.guru
Bedroom, living room and office in one room Source kaksdelat.guru
Walls
| No. | Name of works | Unit | Cost of work |
| 1 | Construction of a frame for lining or imitation timber/logs | sq.m. | from 180 |
| 2 | Insulation of structures (per 1 layer 50 mm) | sq.m. | 50 |
| 3 | Covering walls with clapboard, imitation timber, logs | sq.m. | from 250 |
| 4 | Sanding walls made of profiled timber, logs | sq.m. | from 250 |
| 5 | Painting or impregnation of walls in 1 layer (inside) | sq.m. | from 60 |
| 6 | Painting or impregnation of walls in 1 layer (outside) | sq.m. | from 60 |
| 7 | Sawing openings, trimming openings | m. linear | from 80 |
| 8 | Manufacturing and installation of casing decks | m. linear | 450 |
| 9 | Installing a door without trim | PC. | from 2000 |
| 10 | Installation of platbands | m. linear | from 150 |
Briefly about the main thing
To know how to make a second floor in a private house under a roof, you need to familiarize yourself with all the rules and installation technologies. It is worth calculating the materials in advance and assessing the risks with the help of specialists. If the building is not able to withstand heavy loads, then its frame and foundation should be well strengthened before carrying out major work.
The process itself is not difficult to carry out independently without the help of a team; it is enough to follow the plan and step-by-step instructions. The last stage is the arrangement of the room depending on its purpose. By following the rules, you can build a durable and beautiful second floor, which will become not only additional living space, but also a decoration of the house.
By cooperating with us you get
Guarantee of meeting deadlines
- Delivery of the project is always on time
- In case of delay, we incur a penalty of 3% per day
Transparent, fixed estimate
- No hidden extra work
- You pay only for what you need, and you choose what you need yourself!
Daily photo and video reports
- Work progress reports via WhatsApp or email
- You will be in the know, even if you cannot be present on site.
Tile
| No. | Name of works | Unit | Cost of work |
| 1 | Installation of a floating frame on the walls | sq.m. | from 200 |
| 2 | Frame covering for tile cladding (GVL, GKLV, etc.) | sq.m. | 200 |
| 3 | Sawing tile corners at 45* | m. linear | from 450 |
| 4 | Laying standard floor tiles | sq.m. | from 500 |
| 5 | Laying standard wall tiles | sq.m. | from 500 |
| 6 | Laying porcelain tiles (simple installation) | sq.m. | 600 |
| 7 | Laying porcelain tiles (diagonal laying) | sq.m. | 700 |
| 8 | Laying a tiled border on the walls | m. linear | 150 |
| 9 | Installation of tile layouts, corners | m. linear | 100 |
Ceilings
| No. | Name of works | Unit | Cost of work |
| 1 | Treating structures with a protective compound from a spray gun | sq.m. | 40 |
| 2 | Aligning rafters to level | sq.m. | from 60 |
| 3 | Insulation of structures (per 1 layer 50 mm) | sq.m. | 50 |
| 4 | Installation of vapor barrier | sq.m. | 50 |
| 5 | Construction of a frame for lining or imitation timber | sq.m. | from 180 |
| 6 | Lining ceilings with wooden paneling | sq.m. | from 300 |
| 7 | Installation of wooden plinths, layouts | m.p. | 80 |
| 8 | Ceiling painting (price for 1 layer) | sq.m. | 80 |
Floors
| No. | Name of works | Unit | Cost of work |
| 1 | Treating floor beams with a protective compound from a spray gun | sq.m. | 40 |
| 2 | Floor joist installation | sq.m. | from 200 |
| 3 | Leveling and strengthening the floor beams to the level (if they were installed previously) | sq.m. | 80 |
| 4 | Installation of subfloors from edged boards | sq.m. | 100 |
| 5 | Floor insulation (for 1 layer 50 mm) | sq.m. | 50 |
| 6 | Installation of vapor barrier | sq.m. | 50 |
| 7 | Laying floor boards | sq.m. | from 300 |
| 8 | Sanding floor boards | sq.m. | from 250 |
| 9 | Plywood flooring 6-22 mm thick | sq.m. | 200 |
| 10 | Parquet flooring | sq.m. | from 280 |
| 11 | Laminate flooring | sq.m. | from 180 |
| 12 | Linoleum flooring | sq.m. | from 120 |
| 13 | Installation of floor plinths, layouts, corners | m. linear | 80 |
| 14 | Floor painting 1 layer | sq.m. | from 60 |
