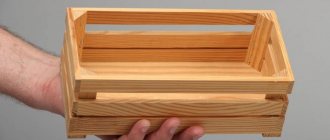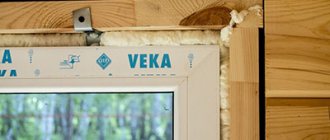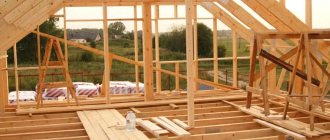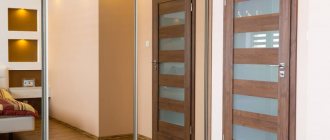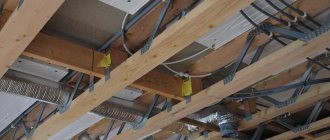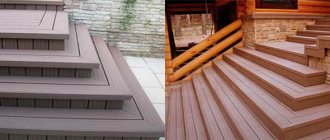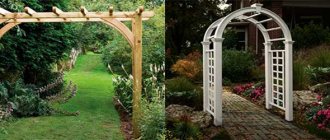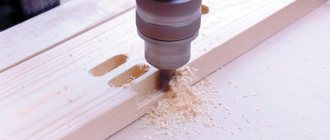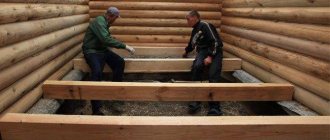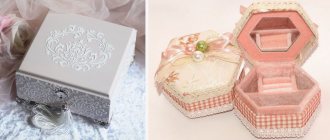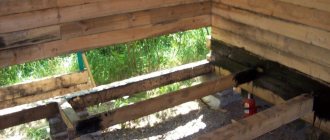Combination of plasterboard with glass blocks
Apartment renovation is often accompanied by redevelopment of premises. Interior partitions are built from various materials: brick, plasterboard, cellular concrete blocks, wood, glass, polycarbonate, various slabs and others. They differ in their performance characteristics. The choice of option for a home depends both on the required functional indicators of the constructed partitions, and on their decorative appearance and installation complexity. Another important point is often the affordability of the material and the ability to work with it yourself. In practice, combinations are also used to achieve an original, unique decorative design for the interior of a home.
Purpose of partitions between rooms
During major renovation work in a private house or apartment, the question may arise of moving existing interior partitions or erecting new ones. The problem is also relevant in new buildings with an open plan.
Interior walls are represented by a large number of diverse options for their creation. New rooms should be created or the size of existing ones should be changed in such a way as to ensure the maximum level of comfort. The main obstacle to construction may be the choice of material and the correct construction of the intended structure from it.
Interior partitions should:
- preserve the space of the room to the maximum;
- be durable to withstand the load from hanging shelves, pictures, cabinets;
- provide good sound insulation;
- if possible, have an attractive decorative appearance;
- give residents the opportunity to have privacy and a comfortable pastime;
- divide the house into functional areas: kitchen, toilet with bath (shower), living room, hallway, bedroom.
The best option that satisfies the first requirement is partitions with small wall thickness. But they often do not meet other criteria.
Decorative partitions in the apartment
Aquariums and various household appliances are installed in internal partitions with niches or openings. And when the furniture serves as walls, then at the same time the internal space of the house is divided into areas, clothes, books, dishes and other things that are rarely used are distributed.
The correct construction of partitions solves a number of important problems related to the organization of comfortable living for the inhabitants of the apartment. At the same time, you can decorate your home in this way.
What materials and tools are needed?
The need for certain tools and consumables depends on what the partition will be constructed from. But below is a general list of what may be useful in your work.
Equipment, devices and working tools:
- construction mixer with an attachment - for mixing masonry mortar;
- a container in which you can mix and store the solution separately (if necessary);
- construction or laser level, usually a plumb line - to check the evenness of the masonry;
- tape measure, choke-line, pencil, marker - for measuring work;
- trowel, spatula, comb - for working with mortar;
- brush, brush, broom - to remove dirt and dust from the surface;
- power tools (hammer, drill, screwdriver);
- hacksaw, plaster file, jigsaw, metal scissors - for cutting material;
- sledgehammer, hammer;
- spray foam gun;
- mallet.
Consumables:
Material for the construction of partitions.- Cement-sand mortar or adhesive mixture.
- Primer.
- Reinforcement, reinforcing mesh, fiberglass, reinforcing pins - to give the structure strength.
- Waterproofing material (for example, roofing felt).
- Soundproofing and heat-insulating material (the best option is mineral wool).
- Elements for creating a structure frame (profiles, guides, bars, slats).
- Metal reinforcing corners - to create even wall corners.
- Polyurethane foam.
- Putty, plaster.
- Material for finishing the wall (paint, decorative plaster, wallpaper).
- Double-sided masking tape - so as not to stain or damage the work already done in difficult areas.
- Fastening elements (screws, dowels).
Basic installation rules
You can build walls inside the house with your own hands or with the help of hired workers, but you must take into account a number of restrictions. The rules for constructing interior partitions are as follows:
- it is prohibited to increase the size of bathrooms (toilets), kitchens, reducing the living space, and vice versa;
- You cannot equip a bathroom in a multi-storey building if the neighbors’ kitchen area is located underneath;
- It is also unacceptable to divide a room into several parts if there is only one source of natural light (window);
- when a gas stove is installed in the kitchen, it cannot be combined with the living space;
- It is strictly forbidden to move or demolish load-bearing structures, because this is dangerous for the entire building;
- It is allowed to erect heavy interior partitions only on a solid foundation; in such cases, it is first necessary to calculate the loads acting on the floor.
The process of building walls in an apartment
With walls made of lightweight materials (aerated concrete or built using a frame), everything is simpler: they are built everywhere without problems.
Internal redevelopment of the house will require contacting the relevant authorities (BTI). The installation of interior partitions must comply with the above requirements. This issue affects the comfort of neighbors, the integrity of the structure, and personal safety.
How to care for your septum
Everything will depend on what material was used as cladding. If these are laminated wood panels, then wet cleaning is suitable, which allows the use of mild detergents. A partition covered with artificial stone can be dry cleaned using a brush with synthetic or natural bristles.
Glass partitions seem to be designed for frequent and thorough washing. Some of them can even be exposed to cleaning products containing abrasive particles.
Materials for interior walls
If the question is about what to make an interior partition from, then there is no clear answer. The modern construction market offers customers a wide range of products. Each material is good in its own way. Before buying any, you should study its features. Only after this is it possible to decide what is best to make wall structures from in a particular case. Monolithic concrete partitions are created at the construction stage as load-bearing walls.
Brick walls inside - classic option
Brick
Brick interior partitions are the standard construction method. To build such a structure you must have special skills and knowledge. But this option is optimal in terms of sound insulation and strength.
Due to its high density, brick is a heavy material. For construction, the following types of composition are used:
- ceramic;
- clinker;
- silicate.
Of the latter, it is not recommended to build partitions in wet rooms.
According to the release form, the following types are used:
- whole;
- hollow.
The use of ceramic bricks in construction
The advantage of brick walls is their high strength, resistance to damage, allowing you to hang heavy, massive cabinets, paintings, and other objects. But for bases made from hollow varieties, you will need to use reinforced fasteners.
The masonry is usually built in half a brick. Its thickness does not exceed 160 mm. To erect a structure, it is necessary to take into account its future weight and the load on the base.
Using bricks with voids inside, you can make a lighter wall: reduce its weight by about 30%. But the level of sound insulation will be less than when using solid bricks.
The masonry is done “for jointing” or for further plastering and decorative finishing. The first option itself is a design method, but it places high demands on the builder’s skills and the quality of the work.
Using brick as a material for partitions in an apartment or house is an expensive option for their construction. Both the material and the work involved in laying it have a high price. Further plastering also affects it. The process of erecting brickwork itself is labor-intensive and quite time-consuming. But brick walls and partitions are durable and strong.
Cellular concrete
Interior walls in new buildings are often built from gas and foam blocks. These materials are easy to process: you can simply cut out an arch and install a door frame in them.
Construction of aerated concrete partitions
The resulting design is lightweight. Its thermal insulation characteristics are better than those of brick, and its sound insulation and especially strength are inferior to the latter .
Working with cellular concrete is faster and labor costs are less than during the construction of masonry.
Plates
When considering various options, you should pay attention to the types of partitions made of gypsum tongue-and-groove slabs. Building from such blocks is reminiscent of working with a constructor: thanks to the presence of grooves and protrusions (ridges), the structural elements fit perfectly together.
Tongue-and-groove slabs have the following advantages:
- easy to process;
- has good heat and sound insulation characteristics;
- has a relatively small mass;
- ease of installation, greater strength of the erected structure compared to construction made from foam or gas block;
- the presence of voids makes it easy to lay internal communications.
Tongue-and-groove gypsum boards
The boards have relatively low strength, are not moisture resistant, and require the use of special gypsum-based adhesive for installation.
Glass, glass blocks
Glass is used to create sliding partitions or stationary panels. The dimensions of the partitions themselves are insignificant in thickness, but other significant characteristics suffer.
The use of glass blocks (luxpheres) for construction makes it possible to emphasize the style of the room and obtain interesting lighting and decorative effects.
Glass blocks in the interior
Glass and lux spheres are very expensive. They are used relatively rarely, because from a practicality point of view, this is not the best solution.
Drywall
Often, plasterboard partitions are installed in an apartment or house. The sheets are secured to a pre-created frame, inside which sound and heat insulating material is placed.
The use of plasterboard is characterized by ease of installation and the ability to create partitions of various shapes. In rooms with a high content of water vapor in the air, moisture-resistant types of gypsum plasterboard are used.
If the installation technology is followed, the structure created from plasterboard is characterized by low weight and has sufficient strength and reliability.
Other materials for the construction of internal walls
In addition to the options considered, quite often in practice other materials are used to build walls inside a house or apartment. Among them are the following:
- expanded clay concrete blocks, similar in their properties to brick, but less durable;
- tree;
- polycarbonate;
- sandwich panels.
Wooden walls
Often frame partitions in a timber house are made from wood. It fits perfectly into the interior and does not require further finishing. Sandwich panels are used in prefabricated structures. They are covered on the outside with aluminum sheets.
Rating of materials for the construction of partitions: our version
Based on the analysis, we have compiled our rating of materials for indoor premises. In our opinion, due to its simplicity, speed of construction, low price and durability, plasterboard is the leader in this list. If you add to its installation the possibility of installing it in a double way (sheet on sheet), laying insulation, waterproofing, then this leadership is strengthened even more.
We shared second place between GVL and PGP. Each of the materials has its own subtleties. However, there are technological solutions that allow you to quickly and effectively eliminate any nuances. If you take into account the peculiarities of the operation of partitions at the construction stage, then subsequently you will not have any problems with the walls for decades.
The item with the gas block closes our list. The main advantage of this material is the price. Construction using aerated concrete blocks will cost an order of magnitude cheaper than using the same PGP and GVL. In the hands of professional builders, the walls will be very durable. For apartments and private houses it is also a completely acceptable option.
In the summary table we provide information about the main characteristics of materials for the construction of partitions.
| Parameter | GKL / GKLV / GKLO (12.5mm) | PGP Gypsum (80 mm) | GVL (12.5 mm) | Aerated concrete block (100 mm) |
| Density, kg/m3 | 750-800 | from 1000 | 1200 | 400-600 |
| Acoustic noise insulation index, with a standard Rw of 45 dB | from 30 | 45-48 | from 33 | 39 |
| Tensile strength, MPa | from 3.5 | from 5 | from 5.3 | about 3.5-4.5 (according to classes B2.5-B3.5) |
| Water absorption,% | to 10 | up to 5 | until 3 | 47,5% |
Recommendations for choosing material
Before making interior partitions, it is necessary to select a suitable material for the existing operating conditions. The best option should also be for your personal budget.
Recommendations for choosing material for the construction of interior partitions are as follows:
- brick is the optimal solution if greater strength and maximum sound insulation are required, but you will need to calculate the load on the floor;
- interior walls made of expanded clay are similar in characteristics to brick ones;
- It is better to make partitions from cellular concrete if it is necessary to insulate rooms and avoid significant loads on the base;
- frames covered with boards or plasterboard sheets can be erected quickly and obtain a fairly good level of heat and sound insulation, a decorative appearance, and this is the easiest option;
- timber structures are appropriate mainly in wooden houses;
- glass slabs can be chosen if you want to make partitions that create different optical effects.
Glass partition
High-quality brickwork does not require further finishing. This is an option that has been tested for centuries and has a decorative appearance. If you need to save money, you should take into account that the cheapest internal partitions are made from plasterboard.
Requirements for partitions
Partitions are important elements of house construction; therefore, they are subject to serious requirements by many state regulations, in particular, SNiP 31-01-2003 “Residential multi-apartment buildings”.
Basic regulatory requirements for the installation of interior partitions:
low weight and, accordingly, thickness of the structures, creating a load on the floor;- a thickness that ensures its fire resistance, for example, a brick of at least 100 mm;
- a strong horizontal base for arranging a brick partition;
- permissible seam thickness - up to 10 mm;
- masonry mortar 1:4 of M500 cement and sand or adhesive mixture for blocks;
- in the adjacent load-bearing walls, a 5 cm groove is made to insert the outer bricks into it;
- installation of a vibration damping and waterproofing layer between the flooring and the partition;
- uniformity of interface with the floor and ceiling;
- sufficient sound insulation, at least 43 dB;
- “nailability” for the ability to secure equipment and furniture;
- fire resistance;
- meet sanitary requirements, the wall must be able to withstand periodic disinfection, have no cracks or cavities for insects and rodents to penetrate;
- be strong and stable in order to create safety conditions for residents;
- have a service life no less than the service life of the house;
- for rooms with high humidity, structures must be waterproof;
- to separate zones with different temperature conditions, it must be of sufficient thickness to ensure high temperature resistance;
- have the ability to lay utility networks.
Tips for improving sound insulation
Materials for creating interior partitions are characterized by various sound insulation properties. After construction, protection from extraneous noise and vibration may be required. It is important to carry out the work correctly to improve personal comfort.
First of all, they soundproof bedrooms and children's rooms. To do this, increase the thickness of the interior walls, or cover them with a material that has good sound insulation properties.
Structures insulated with mineral wool also have a good level of sound insulation. This is the typical way. The material is laid both outside and filled into voids. In the first case, the thickness of the partition will increase, reducing the space of the room.
A single, specific case requires an individual approach. When choosing what to make partitions from in an apartment, you should think in advance about the soundproofing qualities of the purchased material. Correct selection according to this indicator will reduce final costs and reduce work.
Recommendations on what you can use to build partitions between rooms are given in the video below.
Various design projects for walls in the apartment are presented further in the video. The video below contains instructions on how to make a room partition yourself from plasterboard. Different types of interior partitions require different approaches to installation, time and money costs for their construction. Their functional performance is determined by the properties of the materials from which they are constructed. The final decision when choosing an option should be made based on your own conditions and financial capabilities. If the strength of the base allows, then brickwork is very practical.
Cost of construction per m2
To build interior walls in a house, you can use the services of construction companies . Prices for their work vary depending on the region and the reputation of the company. But approximate prices look like this:
- in Moscow and the Moscow region - the price of laying 1 m2 of blocks (about 7 pieces) is from 700 to 800 rubles, and installation of the frame and covering on top of it is about 900-1400 rubles. per 1 m2 (depending on the complexity of the box and the size of the partition);
- in Samara - the price for laying blocks starts from 300 rubles. per 1 m2, and the maximum price is 800 rubles. for 1 m2 it is taken for the installation of drywall or wooden walls;
- in Yekaterinburg, walls made of blocks will be erected for 400-800 rubles. for 1 m2, and from plaster, lining or MDF panels - from 300 to 450 rubles. for 1 m2;
- in St. Petersburg - similar work will be paid 300-660 rubles. for 1 m2 for installation of gypsum walls and from 700 rubles. for 1 m2 of brick or block masonry.
When forming the final cost, the following factors may be taken into account::
- The shape of the blocks, their sizes and features.
- Ceiling height and total square footage of the walls being built.
- The need for reinforcement.
- Delivery and unloading of material to the construction site.
- Cost of consumables (bits, drills, knife blades) and tool maintenance costs.
- Drawing up estimates and drawings of future partitions.
- Cleaning and removing construction waste from the house.
- The need for additional work (dismantling the old wall, removing the old covering, lowering the ceiling height).
- The distance between the house where the work will be carried out and the company office. For example, owners of houses located 50 km further than the Moscow Ring Road must pay 10-20% more. In other cases, the cost is discussed separately.
Variety of interior partitions in terms of design and functions
Partition-rack
An excellent combination of functionality and aesthetics is the use of a bookcase (and not necessarily a bookcase) as an interior partition. An effective storage system and a beautiful interior element that, among other things, zones the room. The advantage of such structures is that they can be used equally effectively on both sides of the zoned space.
One of the options for using storage systems as partitions is to create a spacious closet. It's up to you to decide whether to place storage systems on one side or two, or use false facades in some places, use glass inserts, or create a completely blank design.
Partition screen
The name speaks for itself - less durable surfaces - screens - are attached to supports made of durable material (metal, wood or columns lined with bricks or blocks) (they allow you to reduce the weight of the structure and reduce its cost, as well as add an element of exclusivity to the image of the room). \
Interior fireplace partition
A stationary interior partition in the form of a fireplace is a modern and very popular device, despite the fact that it requires considerable financial and time costs for construction. This design hardly resembles ordinary partitions, because it has a very large width, sufficient for arranging an air duct or chimney for the hearth. The obvious advantage of a double-sided fireplace is the ability to observe the dance of the flames in the hearth from different areas of the room.
Rotating partitions
An original and yet incredibly functional device is rotating partitions. The structures look like horizontal blinds that, depending on the angle of rotation, can create different levels of closure for one or another segment of the room.
Support partitions
One of the options for interior partitions, which are created not only for zoning rooms, but also to create support for any element of the interior, are structures on which steps and other parts of stairs rest. Most often, such partitions are made of wood or metal. It is extremely rare that they are made in a continuous form; most often such partitions have holes and perforations.
The partition can serve as a support for various consoles and tabletops, storage systems and even seating. It all depends on the purpose of the room in which the multifunctional interior element is located.
Partition - decorative element
Often, an interior partition acts not so much as an enclosing surface, but as a decorative element. Indeed, there are currently practically no limits to realizing the imagination of a designer or owners of apartments and houses. It all depends on your preferences, the chosen interior design concept and financial capabilities.
Sequence of installation of a wooden-frame partition wall
Before building a partition in a wooden house, you should select the material for it. An excellent option would be wood, which will combine the characteristics and properties with the rest of the walls. To create a frame, square bars with a side of 50 mm are suitable. They are treated with antiseptics, hydrophobic agents and fire retardants.
Before you make a partition in the house, you should take into account that it should be quite strong. To do this, you can use a frame made of galvanized profile as the basis. The walls in a wooden house can be covered with different materials. It could be:
- plywood;
- GKL;
- Fiberboard;
- OSB;
- block house;
- wooden lining.
If you want to make new partitions in the house completely wooden, their frame can be sheathed with a wooden strip or unplaned board, and then plastered.
Attention! Sound insulation in a wooden house is arranged taking into account the purpose of the room. The barrier layer can be made from mineral wool with a density of up to 35 kg/m3. The layer thickness will be 50 mm. This is relevant for creating a partition between the dining room and kitchen.
But if the zoning of space is carried out in the bedroom area, which you want to separate from the living room, you will need to install enhanced noise protection with a layer thickness of up to 150 mm in the partition. It can be specialized basalt wool.
Frame making
When working in a wooden house on a partition that is supposed to be sheathed with plasterboard, the first step is to create a frame. You can put it after marking. Profiles are prepared taking into account the dimensions of the structure. You can start attaching them from the floor, moving to the ceiling. At this stage, sealing tape is laid in those places where the metal frame will connect to the surfaces. This will not only solve compensation problems, but also provide additional sound insulation.
If you are not familiar with the technology of work, you should inquire about the installation and design of partitions. Work at this stage is carried out using dowels, which are installed in meter increments. Each element must have three mechanical fasteners. When working in a wooden house, you will also need to install rack profiles that are positioned vertically. They are attached to the ceiling and floor.
If the wall has an opening, there should also be a profile in this place. Another one should be placed between the connecting elements. The distance between the profiles will be 0.6 m. In a wooden house, it is better to provide the partition with greater strength. If you want to build a solid wall, you should reduce the distance between the profiles to 0.4 m. But you should be prepared for the fact that this will cause additional labor and material costs.
When building a new wall in a wooden building, you can also strengthen the profiles with bars with a smaller cross-section of 40 mm. This is especially important in places where doorways are located. In the future, this will eliminate difficulties when installing door panels.
Attention! If the door is not provided with a partition, reinforcement can be omitted.
Infill and lining
It is not enough to install a partition and strengthen it. It is still necessary to fill the internal space, as well as sheathe the surface of the new wall. Since gating of walls is not allowed in a wooden house, communications can be laid inside the frame. For internal filling it is better to use mineral wool slabs. The sound-absorbing layer must be continuous, because cracks and holes will become a conductor of sound.
In a wooden house, audibility is usually very good, so it is important to correctly cut the slabs, the dimensions of which should be slightly larger than the distance between the frame elements. The material is placed tightly between the posts. As for the thickness of the slabs, it should not be greater than the width of the profile, otherwise it may cause swelling.
Attention! If you are planning to install a partition in a wooden house, but its sound-absorbing ability is extremely important to you, you should remember that a structure sheathed with flexible massive materials will have more outstanding characteristics. Therefore, gypsum plasterboard with a density of up to 1000 kg/m3 should be preferred to sheathing made from:
- OSB;
- MDF;
- Chipboard.
Moreover, the density of the latter materials in this case is 750 kg/m3.
The installed and filled partitions are sheathed with sheets of plasterboard using self-tapping screws, which are located over the entire area of the sheet. The distance between the fasteners should be about 20 cm. The joints of the slabs should be spaced apart. When installing fasteners, you should retreat 10 mm from the edge. The fasteners should be driven in at right angles. The heads should be slightly deepened by 1 mm.
Partitions made of timber
In a log house, it is better to install partitions made of timber. The wood must be well dried so that it does not deform during use. The material is impregnated with anti-rotting agents and to reduce the risk of fire. The construction of a log wall must begin from the bottom. Waterproofing is laid between the partition and the floor.
Larch or aspen is used for the starting row, as they resist moisture well. Before you begin laying the next row, you need to separate the beams with jute fiber or tow. The logs in the rows are attached to each other using dowels. They can be iron or wood. They need to be arranged in a checkerboard pattern.
After completing such work in a log house, the new wall must be sanded using an antiseptic primer. One of the methods of connecting a partition to a wall is to make grooves in the frame. Partitions made of timber can also be framed. The cross-section of the sheathing elements is 5 x 5 cm. Sheathing such a wall can be done with the same sheet materials. It can be plywood or fiberboard. Sometimes boards are nailed as cladding, which are then sanded and leveled with putty.
