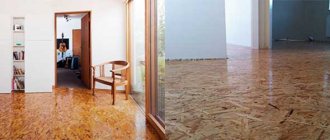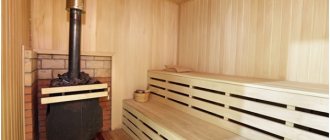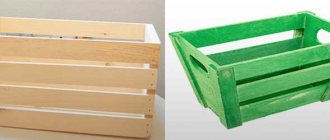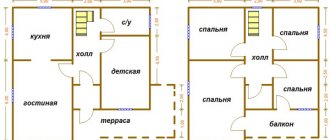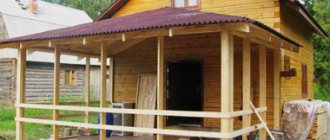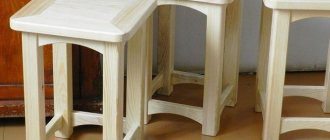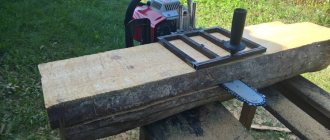Wooden floors can most often be seen in private homes or country houses. If the floor in the toilet of your home is made of wood, this is not a reason to give up basic amenities such as a toilet. Installation will be a little more difficult, but there shouldn't be any problems.
We will tell you what features are involved in installing a toilet on a wooden floor, how to prepare for the work and carry out the installation yourself. The given instructions will help novice craftsmen in choosing, placing and connecting a plumbing fixture.
Preparation for installation on boards
To install plumbing fixtures on a wooden floor, you need to prepare. First of all, choose a suitable toilet. Decide what, in addition to the plumbing fixture itself, you will need and purchase all the missing materials and tools. Among other things, if the installation will be carried out using taffeta, you also need to take care of it.
Choosing a toilet - which type is better
Choosing a toilet is not as simple a task as it seems. Especially when it comes to installing plumbing fixtures on a wooden floor in a country house. First of all, you need to have a sewerage layout project on hand, indicating the height of the pipe and its diameter. This will help you choose the right model.
Then choose from the proposed varieties, depending on the location of the sewer pipe:
- with horizontal outlet;
- with outlet at an angle;
- vertically oriented.
Horizontal release . They are presented in our plumbing market in the largest selection. This option for connecting the device to the pipe is optimal. A minimum number of fittings are used, and the likelihood of installation errors is reduced to zero.
The layout of the sewer pipe throughout the toilet depends on where the outlet of the toilet you purchased will be directed. When choosing, focus primarily on the wiring diagram, and only then on the design
Release at an angle . Such toilets are less popular. There is a high probability that when installed on a wooden floor, the height of the insertion point into the sewer pipe will be higher than the toilet outlet. In this case, you will have to think about raising the plumbing.
The vertical option is taken for granted in some countries where it is unacceptable to lay crude, unsightly sewer pipes along walls in plain sight. It is much more practical and more aesthetically pleasing to hide them under a wooden floor (+)
You almost never see vertical toilets Although they are in great demand abroad, for example, in the USA. The bottom line is that output is directed strictly downward. The installation is carried out under the floor, as is the laying of all communications.
More information about different types of plumbing fixtures and features of choosing a toilet in the articles:
- Types of toilets by technical characteristics and design
- How to choose the right toilet: what to look for before buying + review of manufacturers
Taffeta - what is it and is it needed during installation?
Taffeta is a wooden base that is used when installing a toilet on a wooden floor. It is made from a piece of thick board. The thickness of the taffeta can be 20-30 mm. To prevent the wood from rotting due to high humidity in the toilet, it is treated with drying oil.
Many consider taffeta to be a relic of the past. If you had to redo an old Soviet renovation in a toilet, then when you removed the toilet bowl, you probably found it there - taffeta. Rotten board concreted into the floor. The first question that arises is why? (+)
Lacking high-quality power tools for drilling holes in a concrete floor, Soviet builders were forced to get out and resort to similar methods, especially in conditions of high rates of construction of standard high-rise buildings.
A wooden base, if properly selected, well dried and treated, allows you to avoid tearing down the floor covering to install additional beams under the toilet
Nowadays taffeta is not used to install a toilet on concrete. There are modern hammer drills that eliminate this need. But in wooden houses in private construction, the use of such an element of installation work is still justified.
The taffeta is cut along the contour of the base of the plumbing fixture and mounted flush with the surface into the wooden floor.
Purchasing consumables and tools
To complete the installation of a toilet on a wooden floor, you need to prepare the following materials:
- mounting kit;
- screwdriver;
- screwdriver;
- drill;
- hammer;
- building level;
- corrugation;
- plumbing key.
The standard mounting kit that comes with the toilet is not suitable for installation on a wooden floor. The screws and dowels that go into it are used to install plumbing fixtures on a concrete floor.
Soft wood, prone to cracking, cannot guarantee a strong fixation. For wooden floors, long wood screws are used.
A drill is needed to drill holes for self-tapping screws, a screwdriver or screwdriver is needed to tighten the screws. A building level is necessary to ensure that the toilet stands level, perpendicular to the floor and does not deviate.
Do not neglect the level, even if it seems that you can adjust the position by eye. Redoing work due to incorrect installation can be more difficult than completing the installation initially without errors
To connect plumbing to the water supply, you will need a plumbing wrench. The toilet is connected to the sewer using a corrugated pipe. Being flexible and pliable, corrugation is well suited for installing plumbing fixtures with both horizontal and oblique outlets on a wooden floor.
Sewerage
Before you begin installing the toilet, you need to make a sewer pipe connection in the toilet room.
If the supply already exists, then all that remains is to match the height of the pipe location with the level of the outlet of the plumbing fixture.
When the house is located in a place where there is no sewer network, a cesspool is installed.
- precast or monolithic reinforced concrete;
- brick;
- cinder block;
- polymer container.
They make a cesspool from other auxiliary materials. It can be clay or other material. They tend to place the well hatch behind the fence of the local area, usually near the road.
The main task of the drainage tank is to ensure that it is completely sealed and resists the penetration of fecal water into the depths of the soil.
To do this, the well body is treated with waterproofing materials. The outer and inner surfaces of the container are covered with heated bitumen or other waterproofing material. The polymer container does not need such treatment.
Installation of the tank and connection to communications
When the bowl is installed on a wooden floor, it is time to install the cistern and connect the entire structure to the communications. Sewer pipes and water supply are connected separately. Detailed instructions and further steps will help you do everything correctly.
How to install a flush tank on a toilet
When the toilet bowl is firmly installed and leveled on the wooden floor, proceed to the installation of the flush tank. The installation process resembles a simple constructor. There are mounting holes at the bottom of the tank. It is enough to connect them to the holes on the toilet itself and secure it using the bolts that come with the kit.
To prevent the tank from wobbling during operation, a special rubber lining is placed under it. It acts as a seal
Before installing the tank, it must be assembled. The included drain mechanism is assembled according to the instructions, and the fitting is placed in a special hole in the bottom of the tank. Then, after fixing the ceramic part, water pipes are supplied.
How to connect a toilet to water supply and sewerage
Traditionally, the toilet is connected to the sewer system first. If you start with connecting the water supply, then checking the correctness of the installation will be problematic: it will not be possible to let water in until the sewer pipe is connected.
To connect a toilet on a wooden floor, a corrugated adapter or a hard plastic element with a cuff is most often used.
The corrugation is elastic and thus universal. However, the corrugated surface is prone to becoming dirty during use. This may cause an unpleasant odor
The connection begins by inserting the end of the corrugation into the sewer pipe. The joint area is carefully treated with silicone. The free end is connected to the toilet outlet. All joints are again sealed with silicone sealant.
To check, pour a bucket of water into the bowl. At this point, it is important to carefully inspect all connections for leaks.
Sealing is a key element of a good toilet installation on a wooden floor. If nothing is leaking, the wooden covering will not deteriorate and the toilet will last for many years without reinstallation
A rigid eccentric element for connecting a toilet requires precise adjustment of the pipe, tee and toilet outlet. Rubber O-rings must be inserted into the sockets of pipes and bends. All connections are lubricated with sealant for reliability.
It is advisable to fix the toilet on a wooden floor after connecting the outlet; after installation it will be more difficult to do this. When the sewerage system is connected, you can finally tighten the screws and treat the junction of the toilet base with the floor with sealant.
This is done not so much to avoid leaks, but for beauty and practicality. The gap under the toilet becomes clogged with debris, is difficult to clean and requires increased attention during cleaning
To supply water to the drain tank, a flexible nylon-reinforced hose is connected to the pre-installed outlet of the water pipe. The toilet must be equipped with a separate ball valve to turn off the water supply.
Before connecting the hose to the toilet, open the tap slightly and drain some of the water. This way you will remove any debris that may be there from the new fittings and pipes.
Connect all elements of the plumbing system. Use gaskets, thread sealing tape or silicone sealant at joints.
Plumbing leaks are much more common than sewer leaks. The big problem is the dripping tank. Up to 200 liters of clean tap water can go into the pipe per day. So, unnoticed, you will use up a cubic meter of water in 5 days only because the installation of the tank and the connection of the toilet to the water supply were carried out incorrectly.
Reasons for a loose toilet
Before fixing the device to the flooring surface, it is important to determine the reason for the loosening of the plumbing fixtures. There are usually several of them, but they come down to three main ones:
- uneven floor coverings;
- plumbing installed with errors;
- defects and irregularities on the bottom surface of the bowl.
Bathroom floors are usually covered with a concrete base, but there are also wood options. Due to the loss of tightness of the fastening screws during operation, a toilet mounted on a wooden surface begins to wobble. Sometimes cracks form where the screws are attached to the boards. This is what most often causes loss of stability.
Sometimes the surface of the concrete screed is poured in violation. This leads to deformation and differences in floor height. This also makes the toilet “walk”. In some cases, the cause of unreliable fastening is non-compliance with the toilet installation technology.
Waterproofing, plumbing installation, frame cladding
Waterproofing is mandatory, especially if a bathroom is being built in a frame house. The walls are impregnated with antiseptic, only then a metal frame is made. It is sheathed with moisture-resistant material, the joints are coated and glued. Materials and methods of waterproofing depend on the quality of the surface being treated. They use roofing felt and install polymer floors, but these are not the best options - they are expensive and not environmentally friendly. It is cheaper and healthier to use a water-repellent mixture that creates a moisture-proof membrane. You can stick on roll materials that will protect the surfaces from moisture.
The floors and ceilings are most susceptible to moisture. After coating with a water-repellent agent or gluing roll materials, the most vulnerable areas are additionally protected with ceramic tiles. First, a flat base is created from moisture-resistant slabs, then tiles are glued to it. Proper waterproofing will protect the bathroom from moisture. It is better to make the ceiling suspended in order to hide ventilation pipes in it and mount lamps.
For convenient use of plumbing fixtures, you should leave space in front of the appliances. The bathtub or shower cabin must be placed so that there is a space of at least 70 cm between it and the opposite wall; the passage to the toilet must be 60 cm or more. The sink is located at a minimum height of 80 cm from the floor. A minimum distance of 25 cm should be maintained between appliances.
It's time to prepare the base for attaching the drywall sheets. The U-like frame profile is converted into a box-shaped one, attaching a similar one to it with aluminum rivets. Holes for electrical wiring are pre-made in the slabs. Drywall is secured with self-tapping screws. For final finishing, you can use ceramic tiles as a simple option. You cannot use ordinary drywall for lining a bathroom; use moisture-resistant one.
Do-it-yourself sewer system organization
When creating an individual sewerage system in a village building, it should be taken into account that the transportation of waste liquid can be gravity or forced.
They are characterized by the following:
- The gravity system operates under the influence of gravitational forces. It is enough to install the pipeline at the required angle, and the drains freely penetrate into the cesspool.
- For the pressure (forced) system, a special fecal pump is used, through which the wastewater moves.
Both of the above options can be used to create an individual sewer system.
If you decide to use a gravity sewer, it is important to maintain the slope correctly. Pipe digging is carried out in compliance with a uniform slope
Experts recommend not making a very steep slope. In this case, the pipeline will not have time to fill with water, resulting in poor flushing of the pipe walls.
If you are not confident in your abilities, then it is better to hire a specialist to carry out sewerage
A pressure system for transporting wastewater is often used if it is not possible to organize gravity drainage of liquid. By means of a fecal pump, forced movement of waste occurs. The equipment fits well into any toilet and ensures trouble-free operation.
Hood
Since in damp rooms, such as a bathroom, wooden material is susceptible to mold and mildew, in addition to the mandatory antiseptic treatment, care must be taken to ensure proper ventilation. You can, of course, naturally ventilate the room by making a window, but for more effective ventilation it is worth installing a fan-shaped hood or a full-fledged ventilation system. When installing complex ventilation, pay attention to the following nuances:
- ventilation elements must be made of non-combustible material;
- special brackets are used as a support for ventilation, which do not allow the elements to come into contact with the wood;
- the fan must be protected from moisture;
- the channels should go into holes that protect the bathroom from displacement in case of shrinkage.
The toilet in the house should be warm
You should start by identifying a suitable room for arrangement. It should be small (3x2 m is enough), allowing you to place all the planned plumbing elements and accessories inside.
The best solution would be to choose a room that has at least one external wall in order to minimize the work on organizing waste disposal. Otherwise, you need to plan to lay sewer pipes inside the basement, which will complicate the connection process and make it more expensive.
Sometimes they fence off part of a large room and the bathroom equipment there with all the necessary communications connected. The strength of this solution is the ability to choose the location and allocate the required number of square meters for high-quality arrangement of the toilet room. The disadvantage will be the loss of living space.
When choosing the location of the bathroom in the house, you need to consider the following:
- sewage was discharged through pipes along the minimum path;
- the room was sufficiently distant from the bedrooms, kitchen or dining room;
- the room must be accessible for water supply pipes and sewage disposal, and the issue of ventilation must also be considered.
An example of installing an electric heated floor in a bathroom Source greempol.ru
Selection and installation of plumbing fixtures
Often in the bathroom there is not only a bathtub with a toilet, but also a shower stall and a bidet. This is easy to do if the room space is at least six to eight square meters. A bathtub installed in the center looks good, which is only possible in very spacious rooms with a reinforced floor structure. In the case of a regular floor, all plumbing fixtures are installed along the walls.
If space allows, a large sink is preferable. For a family of more than three or four people, two washbasins are made. The bathtub itself is sometimes made of cedar or larch wood with special impregnation. In larger rooms a Jacuzzi is installed, and in smaller rooms a shower stall with or without a tray is installed. For very small rooms, a shortened bathtub, corner sink, or wall-hung toilet are suitable. When arranging a shower stall, care should be taken to ensure that the water does not stagnate on the floor or spread throughout the room.
Types of toilet seats
Also, modern stores offer toilet seats in various other forms: for example, in the form of a guitar or a flower, and here we are talking not only about the contours, but also about the design. It is clear that such products are much more expensive. But they look very original.
For families with a baby, it is best to purchase a double toilet seat. It consists of two seats: a large standard one and a small one built into it. The insert allows a small child to sit comfortably, making the transition from potty to toilet much easier.
There are also special seats for disabled people and very elderly people whose physical capabilities are limited. Firstly, such designs have armrests, which is very convenient. Secondly, their seat is soft, which also provides additional comfort.
In addition, now you can often find toilet seats with various bells and whistles. Manufacturers are coming up with more and more additional functions designed to make our lives even more comfortable. Here is a partial list of what you can find in a modern toilet seat:
- heating system;
- microlift;
- radio;
- audio system;
- bidet;
- intestinal gas composition analyzer.
The materials from which the seats are made are also varied. It could be:
- plastic. The most popular material: low cost and a wide variety of colors. A plastic toilet seat can be with drawings or patterns, or plain. Easy to clean and generally unpretentious to handle. The only negative is low strength. This leads to situations similar to the one I wrote about in the introduction to the article;
- duroplast. In general, this is also plastic, but with high strength. It is difficult to scratch or break. Outwardly it resembles a ceramic product, but differs from ordinary plastic in greater mass. It is easy to care for and tolerates various chemical cleaning agents. A bonus is the content of antibacterial components in the structure of the material. Considering the operating conditions of the product, this is a rather important indicator. The only downside of Duroplast is, perhaps, the cost. It is, of course, higher than that of simple plastic;
- plywood. Most often, such chairs were used in the last century. The characteristics of the material are quite good; it is highly resistant to mechanical and physical damage. At the same time, its cost is low, and its use is quite comfortable, since special rubber elements are attached to the bottom of the seat, which prevent the toilet seat from sliding along the rim of the toilet. But the appearance of such products is far from modern trends. Plywood covers are quite rough and unattractive. Perhaps this is not a bad option for an old village house. But for use in modern bathrooms this looks inappropriate;
- tree. The characteristics of products made from this material are very high, and the appearance is quite attractive and aesthetic. But even here there are some drawbacks. Firstly, wood is more sensitive to high humidity conditions that are typical in a bathroom, as well as to cleaning products. Secondly, the weight of wooden products should be taken into account. If you accidentally release the lid so that its entire mass falls onto the toilet, then there is a high risk of breaking the bowl. Sometimes such covers are covered with fabric covers with a thin foam lining. This helps to avoid rattling noise when closing. But they wear out quickly, so with this choice, be prepared for regular expenses. On the other hand, when using such covers, the lid is protected from contamination, so you will save both cleaning agent and cleaning time.
I also recommend taking a photo of it with your smartphone so that you can check the shape of the toilet seat and the toilet in the store.
Briefly about the main thing
Having asked the question of how to install a toilet in a private house, the average person should first think about the location of the future bathroom, its insulation and the connection of the necessary sewer lines to it. After equipping the place, it is important to choose the correct and most convenient model of plumbing fixture, taking into account the peculiarities of connecting to the sewer system - with a vertical, horizontal or oblique drain for sewage. Then the toilet itself is installed directly, with fasteners, gaskets, connection to the sewerage system, installation of a water storage tank and connection to the water supply system. All actions must be carried out in exactly this sequence.
Development Council
Today, it has become easier to equip bathrooms, since the market is represented by a huge selection of furniture and plumbing fixtures. Modern wooden houses can be equipped with sinks, showers and cabinets of any configuration - it all depends on the material resources and imagination of their owner.
Plumbing
If the layout of the house provides for the placement of a bathroom on the second floor, then it is recommended to abandon the installation of heavy cast-iron plumbing fixtures, replacing them with acrylic ones. Installing a shower cabin will also help reduce the overall level of humidity in the room. In this case, it is advisable to use a hydrobox, which will ensure complete isolation of the surrounding space from the structure. A built-in cubicle model equipped with closing doors would also look good in a bathroom interior. The washbasin, shower and toilet (in a combined bathroom) should be in harmony with the finishing of the surfaces in the room.
Furniture
In spacious bathrooms, it is recommended to have a cabinet for storing towels and linen, a chest of drawers for various toiletries and shelves. In small rooms, it is enough to install built-in or wall cabinets. The main item in the interior will be a full-length mirror. An additional installation of a heated towel rail would not hurt; hooks for bathrobes must be attached. In addition, we must not forget about the laundry basket: in a small room it can be hidden in a closet, and in a large room it can stand separately, acting as an interior detail.
Furniture should be harmoniously combined with surface finishes and plumbing fixtures. You should not choose large-sized models; it is advisable to give preference to compact and multifunctional modules.
Lighting
To effectively highlight the beauty of wood in the bathroom, you need to install good lighting, with halogen spotlights being the best option. With their help, you can not only zone the space in an interesting way, but also perfectly illuminate the surface finish. In order for the spotlights to look harmonious in the room, all wiring must be hidden behind the suspended ceiling structure. Additionally, it wouldn’t hurt to install a sconce (near the toilet or washbasin) as the main light source.
What will you need?
As mentioned above, it is necessary to prepare in advance for installation. Below are the basic elements needed to get started.
1. Plumbing fixture . Naturally, you won’t be able to start without a device. Connection components must also be present.
2. Taffeta . A distinctive element in the process of installing a toilet on a wooden floor. This is the base located under the plumbing. A board or plywood measuring 0.5 x 0.5 m is suitable. The main requirement will be strength and moisture resistance. Protects the floor from the harmful effects of the toilet, i.e. rotting.
3. Hardware . It is enough to stock up on self-tapping screws of suitable size. There is no need to drill into the concrete base, which greatly simplifies the work. Additionally, you can use liquid nails.
Please pay attention! If there is a floor made of moisture-resistant wood in the bathroom, it is not necessary to install taffeta. Such grounds do not require additional protection.
Concreting the toilet floor
First of all, wooden floors (if any) are dismantled. Then a depression of 40-50 cm is created, followed by careful leveling and compaction. After this, a 30 cm layer of sand is poured, compacted and watered. Cover everything on top with fine crushed stone (fraction up to 10 mm), level it and compact it again.
The next stage involves leading the sewer pipe out through the foundation. This will require the use of diamond drilling equipment to prevent cracking or partial destruction of the building’s load-bearing structures.
Diamond drilling of holes for drainage Source specteh-smol.speczakaz.info
See also: Catalog of companies that specialize in the design and installation of sewerage and water supply
The hole inside the building should be 15-20 cm above the floor, and the outlet of the pipe to the outside should be located below the calculated level of soil freezing.
Then the recess is waterproofed, reinforcement mesh is laid and concrete is poured.
Before the solution hardens, future toilet fasteners (threaded steel rods) are inserted into it.
After this, you can install electric heated floors, which will add comfort to the room.
Dismantling the old
When the new toilet has already been selected, the location is known, as well as its main characteristics, it is worth moving on to the next stage in the form of dismantling the old toilet. Most often, you have to clean floor-mounted toilets that are attached to the floor. You can easily and quickly handle this task yourself. There is no need to contact a specialist.
You should start by turning off the water and draining it from the tank into the toilet bowl. Then you need to unscrew the hose that comes from the drainage system to the tank. Next, unscrew the fasteners of the tank. If they do not give in, you should use special means. They are applied to the fasteners (for about 6 minutes), completely dissolving lime or rust during this time.
Of course, you can do without such funds. For example, using an adjustable wrench or a screwdriver makes it easier to remove the mounting bolts. If you plan to throw away the old toilet, then the problem of poor tank disconnection can be solved with a hammer. After the tank fastenings are unscrewed, you should move on to the toilet fastenings. They often look like a nut screwed onto an anchor. To facilitate the unscrewing process, you can use the methods described above.
When all fasteners are unscrewed, it is necessary to disconnect the toilet flush from the sewer. In old toilets, as a rule, the place where the drain is attached to the sewer pipe was coated with cement. If this is the case, you will have to remove the cement using a screwdriver and hammer. Moreover, you need to start with the coating running across the seam.
Next you should swing the drain, but leave it in place. The toilet needs to be moved in different directions to finally drain the water remaining in the knee. It is necessary to disconnect the neck from the sewer pipe. This is not always easy: sometimes the toilet may end up glued to the floor with cement mortar. In this case, use a chisel and a hammer to chip off the pedestal in parts.
The toilet should now come off easily and can be taken to the trash. If desired, you can chop it with a sledgehammer to make it easier to remove. Another important point is to plug the sewer hole with a plastic or wooden plug. This will allow you to work without unpleasant odors.
After the old toilet is dismantled, you should evaluate the condition of the pipes. For example, before installing a new structure, experts recommend replacing a cast iron pipe with a new plastic one. Modern pipes can significantly facilitate the installation of a toilet. It may be better to replace the uneven pipe with a straight analogue to make it easier to install the toilet to the sewer drain.
