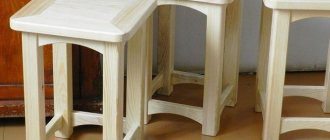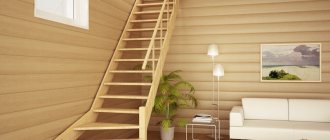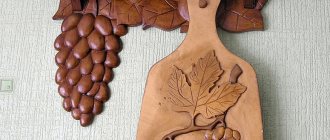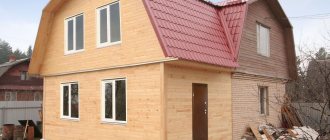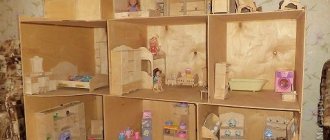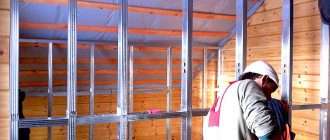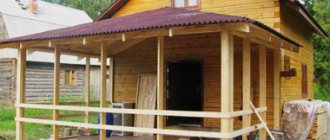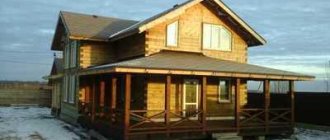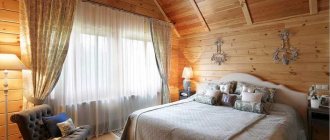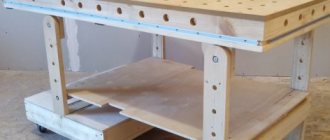Wooden buildings are always popular. They attract not only the construction material, but also the wide possibilities for realizing the ideas and whims of their owners. After all, almost every craftsman can build such a home with his own hands. He is capable of laying the foundation, raising walls, finishing, as well as the general layout of a wooden house.
Layouts of two floors of a cottage made of 10 by 10 timber
Perhaps, when developing it, he will not be able to professionally draw up a drawing of his house. Then he will try to draw all the elements, details, diagrams that such projects require. And if it is a small 6x6 house, then the construction of such a one-story private house, even with an insulated attic of a one-story house, will not take much time.
Frame construction theory
Composition of the main elements of a frame house
The construction of houses always begins with preparatory actions:
- analysis of the site - soil structure and soil behavior characteristics;
- designing a building - foundation, calculating the structures themselves that make up the elements of the future house;
- generation of necessary documentation – drawings, technological maps;
- approval of papers before the start of construction with permitting authorities.
The main feature of frame house construction is the use of wall and ceiling elements for the base - timber and metal profiles. As filling there are various insulation materials (mineral wool, polystyrene foam), which are closed from the inside and outside with various panels - wood, metal, plastic or a combination. The structure is gradually mounted on the foundation and sheathed in parallel - on the inside and on the outside. This allows buildings to be erected by small teams of workers - from two people, and also not to use construction equipment - everything is done manually.
Example of a two-story house 6x6
As a result, the owner can receive a unique building with the properties he needs, which depends on the purpose of the building, the local climate and financial capabilities.
Pros and cons of frame houses
In most countries of the world, frame construction is becoming more and more popular every year. There are several reasons for this:
- the total cost per square meter is the lowest among all other construction methods. Only cardboard houses or tents are cheaper;
- versatility: the ability to adapt the building to hot and cold climates, as well as to build simple outbuildings;
- ease of maintenance - frequent renovation of facades is not required, and repairs are as easy as construction;
- high speed of construction - even a small team of 2-4 people can create a standard house in 3-6 months;
- low heat capacity of walls and horizontal partitions - simplifies the heating process, the cost of which will be minimal;
- good sound insulation – provided that proper insulation materials are used;
- frame houses are the safest - this applies to both ecology and earthquake resistance. The buildings are able to withstand tremors up to 8-9 points.
Separately, it should be clarified that, if necessary, you can build a house that can be quickly disassembled, transported to a new location and reassembled again. Such mobility is ensured only by frame and frame-modular construction schemes.
Important! Often, it is possible to prepare foundations of medium or shallow depth for the construction of a house - the weight of the structure is small, therefore, if the soil allows, the use of simple and light types of foundations is allowed. But for this you need to carefully study the area. Some types of soil require the creation of a permanent foundation, otherwise the house will deform or completely collapse over time.
But there are also negative points:
To reduce the noise of the entire structure, you will have to install heavy types of insulation in the walls - this is not very important for a summer house, but a house that is intended for permanent residence will require this.
A reliable frame house can be erected only after scrupulous calculations. Without the appropriate education, it is very difficult to draw up correct drawings, so it is recommended to turn to professionals. This will require allocating part of the budget to order design documentation, but it will guarantee that the house will not fall apart in a year or two.
Project plan
The decision has been made, we are building a frame house using new technology. Specific plan:
- The house is designed to accommodate no more than 4-5 people
- In summer the house is used daily, in winter from Friday to Sunday.
- Estimated area up to 150 square meters.
- A site was selected located 20 kilometers from the city limits.
- The heating system includes a heat pump with a special geothermal circuit element.
- The "warm floor" technology is used.
- The sewerage design is based on a septic tank with three channels, discharging compounds into a drainage pipe.
Types of foundations (briefly)
Strip type foundation
After analyzing the type of soil, you should understand what type of foundation is suitable for a frame house. The foundation is the most important element, which subsequently is almost impossible to change; the reliability of the entire building depends on the correctness of its calculation. When developing the foundations of buildings, specialists are guided by SNiP 2.02.01-83.
Types of foundations:
- tape - recommended for heavy houses, as well as when the house will have a cellar. Features: the base of the base is made 20-30 cm lower than the freezing soil. You can use both mortar and ready-made blocks, which speeds up the construction process;
- monolithic (slab or floating) - in the form of a single element. This type is suitable for small and light houses on unstable soils;
- columnar - made under small and medium-sized buildings. It differs from the strip type in lower consumption of building materials: the columns are installed under load-bearing walls and important junctions - that is, where the load will be maximum. After the pillars are embedded in the ground, they are tied with beams;
- Foundation on screw piles - based on steel elements that are screwed into the ground. Good for uneven areas, as it allows you to install piles at different depths, and due to their upper ends, the base (beam system) is adjusted to the desired level;
- Swedish plate - consists of several layers: sand, a layer of polystyrene foam, and a reinforcement frame. Communications are allowed to take place inside;
- combined types - recommended for use on non-standard soils; they are often preferred by private construction companies. The advantage of such foundations is that you can get a unique foundation for a specific type of soil, and also reduce costs by using different materials.
Columnar foundation
The standard foundation is a rectangle with sides 6x6 meters, 6x8 or 6x4. A separate drawing will be required for construction.
Installation of stairs
The construction and installation of stairs is underway, with the width of each step being 20 centimeters. The inconvenience of the design is noted, given the slight reduction in the turning area. At the same time, a vapor barrier is carried out, and a sheathing is installed for the installation of drywall. A bathroom is installed on the first floor, and communication lines are connected to it. A vapor barrier is attached to the roof, the corners are filled with ecowool, and the joints are taped. Next, at one of the final stages of work, the internal walls are blown in, using plasterboard and reinforced polyethylene materials. A special machine is used specifically for blowing, with an excellent range of adjustments.
Start of work: calculations, preparation of drawings
Drawings of frame houses
Before designing a structure, you need to step by step decide on the following points:
Step 1. Purpose of the house - for example, for a non-residential building, insulation may not be required, the walls will be thinner.
Sectional example of wall insulation
Step 2. Heating - its type (separate boiler room or powered from existing communications), heat consumption per living area (the more rooms, the more expensive it will be to warm them up), chimney installation.
House heating layout
Step 3. Number of residents - the number of floors and bedrooms depends on this.
Layout of a two-story house
Step 4. What materials will be used - wood products are often used, since they are available in all regions, but it is important to understand that long elements (over 6 meters) cannot be purchased. For example, beams for tying the foundation will have to be joined. This will require relevant experience.
An example of the use of wood materials
Step 5. Location of communications in the building - external or internal. In the first case, maintenance of pipelines and electrical wiring is easier, but the appearance of the premises is spoiled. In the second, if repairs are necessary, you will have to disassemble the casing.
Laying communications under the house
Step 6. Finding bathrooms, kitchens and other utility rooms - they try to group them close to each other - to facilitate pipe routing.
Consider also the air circulation in the room
Step 7. Planning is the most difficult stage for future owners. Comfort depends on the proper arrangement of the premises, and making changes after construction will be difficult. It is recommended to use 3D computer modeling - this will make it possible to clearly verify the correctness of decisions.
A clear example of 3D modeling
Step 8. Balconies and loggias - done if the building is (at least) two-story. Elements should also be provided for and calculated in advance.
Second floor balcony
After this, you should decide on the sizes. They depend on the size of the site and its quality. If the landscape has strong differences in height, this will have to be corrected in advance.
Example: 6x6 house with an attic. Standard designs and drawings
Second floor layout 6x6
A one-story 6x6 house is one of the best solutions for an average family of 2-3 people. Such projects are often chosen for construction in private gardens; houses are suitable for relaxing and sleeping on summer days. Almost any site owner can create drawings for one-story 6x6 houses.
First floor layout option 6x6
Main advantages:
- saving building materials;
- compactness;
- simplicity and high speed of construction.
One of the options (general plan):
First floor layout 6x6
- First floor – kitchen, bathroom and toilet.
- Second floor – bedrooms.
- The foundation is made of lightweight screw piles.
Floor layouts can be chosen depending on the purpose of the house. experienced builders create such houses even alone.
Video - DIY 6x6 frame house
Houses 6x4
6x4 projects are also compact, but are not suitable for a large family. Often used to build summer cottages, hunting lodges or for household needs.
The main feature is the fastest possible erection if a one-story house is chosen. The buildings also weigh little; on stable and stable soils they will require the simplest foundation.
Video - Drawings of a 6x4 frame bath
Projects 6x8
Frame house plan
In such buildings, 3-4 residents will be comfortable. There are projects of two-story and one-story houses. In the upper part there is an attic or attic; this is not considered the third floor.
Layout of a frame house
The choice of layouts is varied. On the ground floor you can provide a living room, a bathroom, a kitchen and a small utility room. On the second floor there are bedrooms and guest rooms. In the attic there is a workshop, a gym, or additional rooms.
Key design stages
Floor plan of a wooden house.
Any drawing of a house made of timber involves performing a step-by-step series of actions that will help you make your dream home with your own hands.
The original instructions include:
- choice of material. It is important to decide on the required type and cross-section of wood;
- creation of a floor plan of the building, dimensions of facades and foundation;
- determination of the diagram and drawing of the roof slopes, specification of door and window openings;
- calculate the consumption of raw materials based on the size and area of the cottage.
Advice! For a better visual perception of the future structure, it is recommended to use a special computer program that will allow you to see the house in a three-dimensional image.
Knots of a frame house
The foundation is the basis of any structure. The type is selected depending on the soil, climate, and weight of the future building.
The walls have the shape of a pie - several layers of different materials reinforced inside the frame and covered with panels. At the same time, to prevent moisture from entering from the outside (plus protection from the wind), as well as to prevent the accumulation of condensation inside the walls, it is imperative to follow the rules: wind protection is stretched from the outside of the house, and a vapor barrier film is stretched from the outside of the house. As a result, the “filling” of the pie, represented by the insulation, will “breathe”, but will not get wet and will not lose its properties.
Wall formation option
Vertical floors and internal walls also consist of several layers. But here the insulation can either not be laid at all, or combined with soundproofing materials.
Prices for thermal insulation materials
Thermal insulation materials
Chimney - its design depends on the type of boiler room and its location. Some modern boilers allow a vertical piping design - then it can be routed through the wall closest to the boiler. But some types of boiler rooms will require a vertical device. Then you will have to include it in the project. It is important that the upper part will intersect the roof slope; for installation it is necessary to carry out careful calculations.
Roof - consists of a rafter system, sheathing (internal and external), insulation and sheathing. That is, it also looks like a pie.
Types of rafter systems
It is important to carry out design calculations taking into account:
- the position of the house and its height - to reduce the “sail” effect;
- climate in the region, especially the influence of winds;
- materials used - one of the mistakes that owners encounter is the installation of undried wooden elements. As a result, over time the structure “leaks” (due to changes in humidity), deformation leads to the destruction of components, and sometimes the entire roof.
Roof structure
Installation of wall frame
We put the geothermal circuit pipes into the boiler room, fix the second end in the well well, and place the collector. Three PND-40 water pipes are installed in the bathroom. One of them supplies water, the second supplies electricity to the well, and the third will be a spare one in case of freezing.
The wall frame is laid, fastening points and problem areas are calculated. During the installation of walls, attention is paid to strengthening problematic beams, and the load on the surface of the material from the second floor structure is taken into account. It was decided to strengthen the overall structure of the frame by adding a number of beams (in areas with a distance of 1.5-2.0 meters). After installing the frame, the walls are installed, bosses are nailed at the bottom of the racks, and OSB forms the rigidity of the walls.
Search for standard documentation
On the Internet there are many drawings of typical buildings related to frame houses. But you will have to prepare a complete set of documentation to start work yourself. This is especially true when it is decided to build a four-story house. Then you will have to carry out a construction inspection without fail.
Rafter drawing
Custom drawings - how to find an engineering company
The easiest way to prepare documentation is to contact a construction office. The designers will propose a basic design, after which the customer will make the necessary changes and amendments to it, which may relate to:
- planning;
- number of floors;
- additional elements (chimney, balcony, loggia);
- building materials.
- The designer will take into account the customer’s wishes and create the necessary documentation.
Note! If you decide to build a house yourself, then it is recommended to do additionally: sketches, plans, 3D images for a better understanding of the structure.
Self-created drawings
There are two ways to prepare drawings of a frame house with your own hands:
- Manually - on paper, using drawing tools.
- Using special software on a PC.
When choosing the first option, you need to take into account that professional builders, if they are involved in construction, will better understand the documentation that is made in accordance with building regulations.
Using programs
To make a house drawing on a PC, it is not necessary to purchase expensive professional programs - there is free (or inexpensive commercial) software for beginners for this. With its help, you can create not only visual drawings, but also 3D models for better visualization.
Making a grillage
The formwork is made from high-quality laminated plywood and OSB material - 9 mm. Next, the structure is poured with a mixer, and the material is dispersed over the surface of the formwork. The last procedure is simple, but when the formwork is squeezed out by the earth, we must strengthen the structure. The construction of the basement structure is underway, for which bricks are being imported. The bricks are sorted to eliminate defects, reducing their quantity to a minimum.
Common mistakes
During design, inexperienced site owners make mistakes:
They start construction without a project - this often ends in unnecessary costs. Without clear planning, it is impossible to calculate how much material will be required to manufacture a particular unit or element. This does not take into account local loads acting on important points of the building. This could end in tragedy - the house will become deformed and collapse.
Incorrect calculation of the overall dimensions in relation to the thickness of the walls and partitions. Many people forget that walls consist of several layers, as a result the diagram turns out to be incorrect.
Inadequate design of structures. Sometimes they plan to install an overly powerful foundation for a small house, and sometimes, on the contrary, a two or three-story building is made from elements that are too thin or of poor quality (metal profiles, boards, bars). In the first case, significant funds are wasted, and in the second, there is a risk of the house collapsing.
Critical components are built from raw wood - after a year, moisture will leave the elements, and then the wood will deform. In the best case, the entire building will be skewed and significant alterations will be required.
Recommendations
Construction from wood materials without preliminary antiseptic treatment is unacceptable - even in the most properly designed frame or ordinary wooden house there will inevitably be a certain amount of condensation at the sections (boundaries) of the media, of which there is much more in frame houses than in buildings made from traditional solid materials. Moistened wood, containing organic elements (polysaccharides) in its structure, becomes an excellent breeding ground for various forms of microflora and microfauna, representatives of which can easily destroy wood fibers in a short (1-2 years) period of time.
Prices for wood preservatives
Impregnation for wood
It is important that materials that can bear loads are used to cover the frame. For example, OSB must be structural and intended specifically for outdoor work.
Insulation of vertical frame walls is allowed only with rigid slabs of building insulation. Due to shrinkage and downward movement over time, fill and roll materials can only be used on horizontal parts or in roofs with a slope of up to a ratio of 1:5.
When using economical versions of low-density insulation slabs, it is recommended to secure each row of slabs with spacers between the slabs to prevent slipping. This solution will make the structure more expensive and increase the thermal conductivity of the walls, so it is beneficial to use high-quality insulation of a higher density. The size of the openings between the frame posts should not exceed the transverse size of the insulation boards - 600 mm. It’s even better if the opening size is reduced to 590 mm to eliminate gaps between the studs and insulation boards. You cannot fill the walls with scraps of insulation - there will be many gaps.
Construction of the second floor, roof
By the time the second floor is erected, electricity is connected to the first floor. Passage racks are installed on the beams (the base of the second floor floor) at the joints. To lift weights, a hoist placed in the structure of the house is used. The walls are covered with glass wool (approximately 2/3), and gypsum board is filled around the entire perimeter. For waterproofing, the inner surface is lined with reinforced film, pressed with 4 mm plywood.
For blowing, a lattice is used, dividing the space into individual pillows. Beam fasteners are used as ceilings. The spans between the joists are lined with plywood; technicol, 40 cubes, is used as insulation, which is covered with a membrane on top of the ceiling. The rafters in the structure lie on racks, thanks to the presence of windows with different pitches. After the first slope, the second one is laid, using the same insulation. Onduvilla was chosen as the material for the roof; it was decided not to use any iron.
As a result
Any construction is unthinkable without the creation of design documentation, which includes building drawings, plans, a list of parts, and an estimate. It is important to understand that you will always have to collect the mentioned documentation, with the exception of cases when construction is carried out on the territory of a garden or a summer cottage. Otherwise, a building permit will not be issued, and the house will be considered an illegal building. As a result, the authorities may demolish it.
Also, pay attention to the amazing chalet-style house designs.
It is best to entrust the development of drawings either to specialized engineering firms or to private traders, if they have the necessary qualifications. The first option is preferable, since the company provides guarantees for the work, and in most cases offers additional services for project approval.
If the construction takes place at the dacha, then you can draw up the drawings yourself. To do this, it is better to use special PC programs that simplify the work and do not require the skills of a professional engineer. The main thing is accuracy and attentiveness.
Window installation
Among two options for installing windows, one with unpacking, or installation immediately with double-glazed windows, a decision was made to choose the second. The difficulty is the high weight of the frame structure, about 50 kilograms. Option - a ramp is built to lift the structure to the second floor. The frames were made to order and the installation was carried out independently.
Main components
The frame of a low-rise wooden structure consists of:
- foundation;
- bottom frame beams;
Scheme of the construction of a wooden frame house - door frame racks;
- beams above the frame;
- vertical corner posts;
- braces;
- connecting cross bars;
- basement and attic floors of the house.
Vertical posts can be corner or intermediate. The purpose of both is to connect the upper and lower trims. This is usually done using the following methods: using metal corners or using a full cut and dowels. The slopes are used to ensure that the frame does not warp or change its position when exposed to strong winds.
