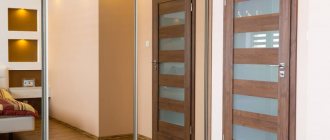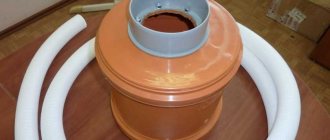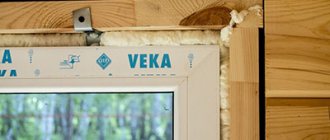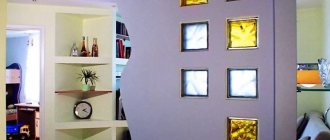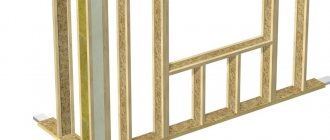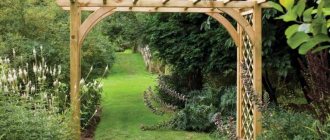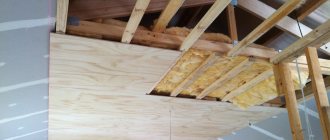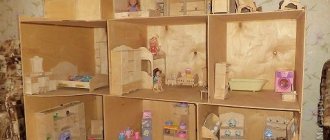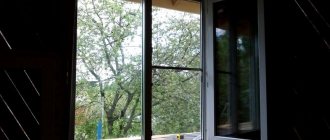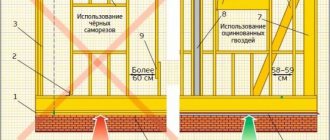Any room must be equipped with a ventilation system, since without it, unpleasant odors will accumulate inside, and the air itself will eventually become unfit for breathing. It happens that there is no need to install special ventilation, for example, in houses made of logs or timber. But ventilation in a frame house is extremely necessary, since the service life of the frame structure directly depends on the movement of air in such a room. In this article we will try to reveal some of the nuances of this problem.
The importance of ventilation in a frame house
Frame construction in our country is a fairly young and modern business. And thanks to the fact that the walls are built without cracks, and plastic bags and sealed doors are installed on the windows, it seems that such a house does not breathe, and the air in it is stale.
Practice shows that buildings made of stone are no better, and that, in most cases, ventilation in buildings made of stone was carried out due to poor quality construction and cracks in window frames. Since the stone will also not be able to cope with all the moisture that is released from human activity.
The ventilation system will be quite expensive to assemble and install in a frame house, and doubts arise about the feasibility of its installation. The question of whether forced ventilation is needed in a frame house will arise especially acutely if the construction is decided to be done with one’s own hands, without the involvement of specialists.
For a seasonal (summer) frame house, ventilation is not required. Since it is warm outside in the summer, windows and doors are usually open, which in itself allows air to move.
The only thing that is necessary is to build a small ventilation window in the bathroom.
Who should breathe: a house or a person?
The myth of breathing houses and breathing walls would be funny if it were not widespread. We must pay tribute to the marketers of construction companies and companies producing building materials - they did a great job. Now non-ideal properties of materials and poor quality work can be called differently:
- hygroscopicity, that is, the ability to get wet (and then dry), is called the ability to take excess moisture from the air and give it back,
- cracks, imperfect fit of bricks, cement blocks, logs, beams, etc., due to low quality material or poor quality work can be called micro-ventilation,
- defective windows or poor-quality installation - similarly,
- and so on.
And all this noodles finds grateful ears.
The reality, not distorted by marketing slogans, was and remains the same:
- a person should breathe, not a house,
- any modern, high-quality built house, not just a frame one, ensures high tightness, protects the interior from outside temperature, precipitation and other influences, including not letting outside air in,
- The microclimate in the house is ensured by a ventilation system.
We will not delve into the construction of complex ventilation systems, but we will look at the basic basic principles.
About ventilation in a residential frame house
In a house where people live on a permanent basis, it is extremely important to install a mechanical hood in such areas as:
- Kitchen, since during cooking there is a significant percentage of evaporation, and also other odors are created that, if stagnant, will spoil the atmosphere of the house;
- Bathroom - here there is no need to explain the need for an exhaust hood, since high humidity in a bathroom without ventilation is a source of destruction for the entire house;
- Well, and the toilet, here too there is no need to explain why a hood is needed.
It will be necessary to develop a plan for supplying heated fresh air, this will help avoid significant temperature changes that are inevitable with forced ventilation.
Opinion of residents of houses
Not all frame houses are designed intelligently. There are serious problems with airtightness, so look at the reviews of real residents who suffer without ventilation. Lack of fresh air is a blow to human health. The rooms are stuffy and you can’t breathe at all.
By the way, if your house has a residential attic floor, then it must be ventilated. More about this here.
To this should be added the terrible stench from the bathroom and toilet. When considering hot weather, the humidity level increases. In winter, in turn, the fungus begins to actively grow on the walls. Mold multiplies and you have to quickly select detergents.
Natural ventilation and its installation in a frame house
Natural ventilation in a high-quality frame house cannot be carried out according to the old principles, since previously air entered the room through poorly made door frames and through loosely locked windows, and escaped through ventilation ducts located in the kitchen and bathroom.
But modern frame construction occurs in such a way that when constructing such a house, cracks and gaps are absolutely excluded. Plastic bags on windows and high-quality doors and frames for them leave no chance for air to penetrate into the room through them. For this reason, specialized valves are installed in the wall to ensure natural ventilation of the room.
Inlet valves, as a rule, are built directly into the frame, which completely masks them and makes them invisible. Valves are made either of plastic or asbestos-cement pipe, less often metal is used for them.
The ventilation device (supply valve) in a frame house is a small, neat device that ensures air flow into the room. Most valves for natural ventilation are equipped with additional filters for air purification and an additional sound absorber.
On the street side, the ventilation outlet is equipped with a fine mesh that prevents various rodents, large insects or birds from entering the house.
A damper is installed on the inside, which is responsible for the intensity of air entering the room.
The operating principle of natural ventilation is based on the difference in pressure inside the house and outside the room, as well as on the difference in temperature. In the summer, the draft will be the least, since the temperature outside and inside the room is practically the same. For this reason, it is necessary to equip the exhaust ducts of the bathroom and kitchen with additional mini-fans. And in order for them not to work idle and at the same time clearly perform their function, hygrometers are connected to them, which, if necessary, start or stop the operation of the mini-fan.
Such ventilation in a frame house is the simplest, but such natural ventilation is only suitable if the house is small; in a huge building this type will not cope, and after a short time you will notice the air is stuffy and the presence of mold in the corners.
Sheathing
It is made, as a rule, from rigid sheet materials or wood - plasterboard or gypsum fiber sheets, plywood, DSP, boards.
Cladding or decorative trim is subsequently attached to the sheathing. There are no restrictions on the fire resistance of cladding for 1-2 storey buildings in the building regulations. But you need to take into account the general principles of installing flammable materials in accordance with fire safety.
If non-rigid materials are used as cladding, diagonal connections should be installed during the construction of the frame:
- wooden jibs, which are attached to 2-3 racks and cut into the bottom and top trim with their ends;
perforated steel strip; short and long struts.
Nails and self-tapping screws can be used to secure the sheathing. The edges of the sheets must be located strictly along the supports or sheathing elements.
Forced ventilation and its installation in a frame house
At the present time, there are very few craftsmen who can install high-quality ventilation in a frame house. And, nevertheless, forced ventilation is extremely important in a frame house, and its absence is unacceptable. Only with its installation can you create a truly pleasant microclimate in your home.
This type of ventilation, using the work of fans, perfectly copes with the inflow and outflow of air, providing the necessary circulation inside the room. Here are some forced ventilation schemes:
Forced exhaust of stale air will relieve the pressure in the room, and fresh air will enter the rooms through the supply channels, stabilizing the pressure difference;
Forced intake of fresh air will increase the pressure inside the house, and will put pressure on the exhaust air, pushing it through the ventilation ducts located in the kitchen and bathroom;
Fans installed for air inflow and outflow will simultaneously change volumes of air in your home at equal temperatures;
Forced ventilation with heat recovery is a modern solution for ventilation in a frame house. This is a cost-effective solution for warming incoming oxygen using exhaust, used air.
The last option is the most effective, although the most expensive, but is it worth saving on coziness and comfort? This is a purely rhetorical question. The installation of such ventilation must be carried out by a specialist. Those who have a frame house built from SIP panels do not need to think about installing ventilation.
Such panels already have ventilation ducts.
Metal roof ventilation
Various materials are used as the outer covering of the roof, but metal tiles are one of the most popular. Metal coating does not allow air and moisture to pass through well and is prone to condensation, so ventilation is necessary to create a comfortable atmosphere inside the building. Lack of circulation leads to deformation and corrosion of the metal, rotting of the rafter system, and overheating of the coating. To eliminate such consequences, continuous ventilation is optimal, which is ensured by a special gap and gap in the area of the roof ridge. In the fracture zone of the roof, a perforated insert is additionally installed, and aerators are installed at a distance of 60 cm from the ridge.
The aerator complex complements the natural ventilation system well and creates additional air circulation in the ridge area
Installation of a ventilation passage unit on metal tiles is not a complex technology. The main actions are as follows:
- Determine where the ventilation duct exits to the outside, but not below a level of 60 cm from the ridge. The template included in the finished pipe kit must be attached to the roof covering and outlined with a marker. Holes are drilled along this contour and part of the covering sheet is cut out. The installation site is cleaned and degreased. It is imperative to make sure that the apron fits tightly to the roof surface.
- Cut a hole in the casing for passage. The hole size should be 25% smaller than the pipe cross-section. This will ensure reliable connection of the elements. The pipe must be inserted into the casing and the structure must be completely assembled.
- Apply sealant to the area connecting the aerator to the roof. After this, there should be no gaps that will make the structure ineffective. The passage unit is fixed to the roof with self-tapping screws.
- Level the pipe and secure it. From inside the attic, you should check the correct fixation of all parts, and eliminate any deficiencies found.
Installation is not carried out in rainy weather. The height of the pipe, including the deflector, must be at least 50 cm from the roof surface.
Combined ventilation schemes
High-quality ventilation of a frame house, as real-life examples show, can be installed without special costs using a combined ventilation system. With this scheme, the used air leaves the room through special ventilation channels. Here you will need to calculate the required number of such channels and their cross-section. So, for a house of 250 m2 you will need from 7 to 10 such channels.
Such channels are made of both plastic and asbestos cement, which is subsequently connected in a special metal manifold. A fan is mounted in this collector and is installed to extract air. It is this fan that ensures normal circulation and the necessary ventilation in a frame house; it can be either automatic or manually turned on.
There are complex connection systems, and then the fan is started either from humidity sensors, which must be installed in all rooms of the house, or from infrared sensors, which start the system when residents appear. When installing a fan using this scheme, you will need the recommendation of a specialist, since without experience and the necessary tools, it is difficult to calculate the required fan power.
The flow of air into the room is carried out only through supply ducts and nothing else; as a rule, they are mounted in the frame of a plastic window or, as mentioned earlier, in the frame of the house itself. The whole scheme is not that complicated and, with due care and compliance with all technological processes, it is quite doable with your own hands.
The negative quality of this type of ventilation is that in winter cold air will enter the house, which will affect heating costs.
Requirements and standards
Existing sanitary standards for private homes determine air parameters that are considered normal for living conditions:
- temperature fluctuates between 22-24C;
- humidity 40-60%;
- Air flow speed – 1 m/s.
However, the same standards apply to such an indicator as air exchange. In other words, it is the amount of air entering and exiting in one hour. Therefore, the standard indicator here will be 3 m3/h per 1 m² of room area. Disclaimer - if the ceiling height does not exceed 3 m. If the last measurement is higher, then the air exchange increases by 30%.
But there is another designation for air exchange in the rules, which is related to how much time a person spends in the room. If he spends a lot of time in the room, in fact, is in it all the time, then after an hour at least 60 m³ of fresh air should enter the room. If the room is used irregularly, then this figure is reduced to 20 m³.
Ventilation design is based on these values. Therefore, when an investor is faced with the question of the correctness of the calculation, a fairly simple formula can be used:
L=VxKr, where:
- L is the volume of air required for complete exchange;
- V – volume of the room;
- РР – air exchange coefficient.
The last figure is recorded in the tables of sanitary standards and is a constant value. However, it should be taken into account that the tables contain coefficients depending on the purpose of each room and the time during which it is used in two modes: working and non-working. For example, the multiplication factor for a bedroom in working conditions is 1 m3/h, and in non-working conditions it is 0.2. Kitchen - 60 m3/h, and when not working - 0.5.
Therefore, the ventilation of a frame house is organized in accordance with the values given in the table. Of course, the parameters of the room itself should also be taken into account.
Ventilation is not working, why?
If the ventilation does not work or does not work as well as necessary, this will be revealed by the following signs:
- There will be heavy stale air in the room, it will seem like you can’t breathe;
- In rooms such as the bathroom and kitchen, mold or mildew forms in the corners, this indicates that the ventilation in the frame house cannot cope with high humidity;
- The formation of condensation on the windows also indicates that the air humidity in the room is increased, while air exchange is either minimal or absent at all.
Fourth stage of construction: floors
On the ground floor, floors are most often installed on the ground. What does it mean? The technology is as follows. We remove the initially fertile layer of soil and fill it with a layer of gravel. It is necessary for drainage, since moisture will seep inside and have less contact with the cement screed. On the ground we make a layer of sand of 30-50 cm, depending on the height of your foundation. Carry out compaction with your own hands or using equipment. As a result, the sand layer should be located 5 cm below the foundation level to avoid cold bridges and freezing in the corners.
Scheme of rough screed on the ground in a frame house
Next, we perform a rough screed using liquid cement. If you take cement that is a little more liquid than for constructing a foundation, you will not have to level it with tools, since under the influence of gravity the cement itself will be evenly distributed over the ground. The most important thing is that the ground is level, otherwise the liquid cement will flow into one place.
When the rough screed is dry, you can continue installing the floor. To do this, we waterproof it with a film, on top of which we lay out the floor insulation. Using a mesh, you can attach underfloor heating pipes (liquid or electric) on top of the insulation. And fill in the finishing screed.
If you do not want to use cement in the construction of the floor (for example, if construction takes place in winter), the technology of constructing wooden frame floors based on logs will help you. How to arrange such a floor, see the diagram:
Floor installation using logs
To set it up you need:
- board 25x100
- timber 200x200
- timber 70x195
- board 50x150
- wind protection
- insulation
- osb
- underlay and laminate or tile
You will find more information about flooring in a frame house here.
Details about recuperators
Recuperation is a revolutionary solution for ventilation in a frame house and in individual rooms. These devices are installed directly in the wall. Interestingly, it is the wall with the recuperator that has the right to be called a “breathing wall.”
This device is a small ceramic heat exchanger with a fan that draws in outside air and blows out exhaust air.
When the warm exhaust air is blown out, the heat exchanger, made of ceramic, heats up.
First stage of construction: foundation
Like any other construction, a frame house begins with the construction of a foundation. The foundation can be:
- tape
- columnar
- pile
We will not consider the remaining types, since they are used extremely rarely. What is the essence of these foundations? A strip foundation is a monolithic foundation made of concrete, which is poured in a liquid state under load-bearing external and internal walls. To do this, you need to apply markings using stakes and rope, mark the locations of future walls, dig trenches with your own hands or with an excavator (mini tractor). Install formwork in the trench, which can be removable, permanent, purchased in a store, rented, or made from boards or plywood with your own hands. We waterproof the finished formwork with ordinary film from the inside and fill it with cement mixture for the strip foundation. When it hardens, it is necessary to remove the formwork and check the geometry. If there are differences in height, apply an additional layer of cement for leveling.
DIY strip foundation
A columnar foundation consists of pillars that are installed in certain places: in corners, in areas of overlap, at a distance from each other of no more than 2-2.5 meters. The pillars can be cast in cement or prefabricated from blocks. Filled ones are made in the same way as with a strip foundation, but not trenches are dug, but holes into which square or rectangular formwork is installed. The formwork is also waterproofed.
Columnar foundation for a house
When using poured foundations, do not forget to use jibs, since liquid cement is often so heavy that it pushes apart the formwork that you put together with your own hands.
Pile foundation for a frame house
A pile foundation resembles a columnar foundation, but the role of pillars is played by piles. They are driven into the ground in the same places where the pillars would be. And they have the same supporting function. Piles can be used on difficult soils - clayey, for example. After installing the piles, the geometry must be carefully checked. Screw piles can be adjusted in height.
Ventilate and clean the air in the room
If the house is not located in the most environmentally friendly area, then the ventilation system in your frame house is supplemented with special devices. At the moment, you can find a variety of air purifiers on the market that will perfectly cope with dust, unpleasant odors, and even the obsessive smell of tobacco.
Some products of this kind are even equipped with heating elements, which allows you to regulate the temperature and humidity of the incoming air. The only disadvantages worth noting are the rapid contamination of filters and the need for frequent replacement.
Why does condensation form?
The formation of condensation is primarily associated with fluctuations in the average daily temperature. For example, if waterproofing films were used during the installation of the roof, the condensate will be divided into two parts: the first is collected under the roof, and the second is discharged outside.
Another reason is warm air, which, according to the laws of convection, rises from the premises to the roof and accumulates under the roof. For regions with frequent precipitation, ventilation of the under-roof covering is simply necessary - moisture will easily flow into nodes and joints and contaminate the facade. And when it freezes, it will turn into ice and fill the pipes and drains with it.
Roof ventilation allows you to get rid of these problems, ensure the removal of flags and perform many other important functions.
Thanks to ventilation:
- the temperature balance is constantly maintained under the entire surface of the roof;
- water vapor coming from the room itself is removed;
- the likelihood of overheating of the roofing surface under the influence of sunlight in the summer is significantly reduced;
- in winter, icicles and ice do not form;
- the need for repairs is delayed for a significant amount of time.
Installation nuances
Only you can answer how to make the right ventilation for you in a frame house, since it depends on many factors, including financial capabilities, the area of the rooms, and the number of people living in the house. Due to the unusual nature of the frame structure itself, ventilation ducts can be installed directly into walls and ceilings. Some manufacturers of such houses fill in the necessary holes during production.
When installing air ducts, it is worth using a plastic pipe, since a metal one will serve as a cold bridge, and metal does not resist condensation well. Horizontal ducts must have a cross-section of at least 100x100 mm, vertical air ducts must have a cross-section of at least 120x120 mm. If the building has an air duct from a fireplace, stove or gas boiler, then the ventilation is located nearby.
How to calculate the required parameters for a home
To ensure high-quality ventilation in a private home, many factors must be taken into account. If you want to install it yourself, you need to remember at least 2 formulas. The first formula is as follows: Lpr = Lvyt. This means that the amount of air removed from the house is equal to the amount of air drawn into the house.
The second formula is as follows: L = (Sx3+nx60+V/2)/3. In this formula, S is the area of the room in which ventilation occurs, n is the number of people using the room, and V is the volume of the room. However, let us remind you that all these data are approximate, and for more accurate calculations it is better to contact experts.
Useful video on this topic:
Ventilation equipment on the modern market
At the present time, the ventilation systems market is represented by leading manufacturers, each of which has occupied its own niche. Ventilation equipment is divided into three areas of use:
- Household and semi-industrial;
- Industrial;
- Mechanisms of alternative meaning.
Ventilation in a frame house specifically relates to semi-industrial and domestic areas. Such devices allow for high-quality air exchange in an area not exceeding 600 m2.
