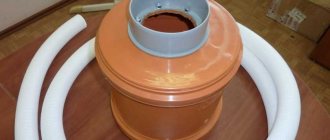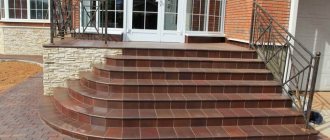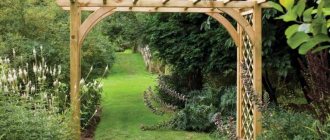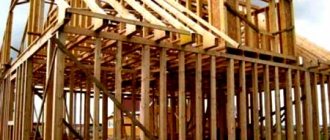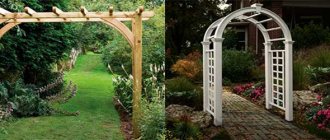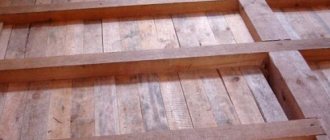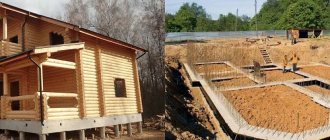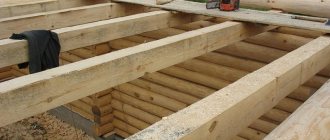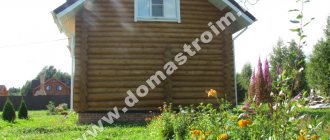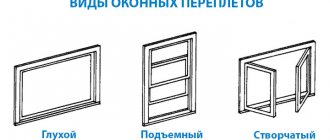Why do you need a rafter system?
Rafter systems are a skeleton used to cover and secure covering materials. If done correctly, it will help create conditions for working with roofs, protecting the walls and interior of the house from atmospheric agents.
The roof structure also represents the final architectural element of the building (it supports its style). However, it is important that the rafter systems are primarily responsible for support, are strong and reliable. Aesthetic characteristics will always be in the background.
The frame will help shape the configuration and angle of inclination. These parameters are based on natural factors characteristic of the place of residence, as well as the wishes and capabilities of the home owner:
- Precipitation in different seasons.
- Wind direction and strength.
- Plan for the use of attic space. Will it be used to create residential or non-residential premises, or to create an air gap for thermal insulation?
- What material will be used for the roof.
- Owner's budget.
Precipitation and wind force create a strong load on the roof structure. For example, in regions where there is a lot of snow, you cannot choose a rafter system with a small angle of inclination, otherwise snow will constantly accumulate on the roof surface. Then deformation of the roof and leaks cannot be avoided.
If there are strong winds in the region, it is better to choose a structure with small angles of inclination so that a sharp gust cannot tear individual elements from the roof.
Roof covering
The range of roofing materials consists of piece, sheet and roll materials. These are different types of tiles, ondulin and corrugated sheeting, seam and roofing felt, its modifications, etc. Pitched roofs are covered with the following materials:
- Bitumen rolls and tiles .
Roll material is regular or modified roofing felt. The rolls are rolled out in horizontal rows from bottom to top, overlapping the slope. The strips are laid on hot bitumen or cold mastic with a solvent. Shingles are bituminous tiles in the form of curly petals, made of fiberglass impregnated with bituminous compounds. The shingles are nailed or stapled to the boardwalk, overlapping from the bottom to the top of the roof slope. - Metal tiles . The material consists of metal profiled plates, painted in different colors. Installation is carried out using self-tapping screws or special clamps, overlapping from bottom to top.
- Ondulin . One of the best roofing sheet materials. Ondulin replaced harmful asbestos slate. It is a product of pressed cellulose impregnated with a bitumen composition. Ondulin is easy to process and install. It can be easily painted in different colors.
- Corrugated sheeting . Corrugated metal sheets are gaining more and more popularity every year. Waves look like rectangular protrusions and depressions. The corrugated sheets are painted with durable multi-colored enamel compounds. They are attached with an overlap from the bottom up to the boardwalk with self-tapping screws and rubber washers.
- Seam roofing . Thin metal sheets are connected to each other with a special lock using special crimping pliers. This is one of the most expensive roofing coverings. Roofs with such roofing are absolutely waterproof and beautiful in appearance.
Main design elements
The elements of the rafter system may differ, it all depends on the type of structure. However, there are details that are common to all systems, regardless of their complexity.
Parts and components of systems
Typically, the rafter system is based on the following:
- Rafter legs. Responsible for the formation of slopes.
- Mauerlat. It is a beam (made of wood). It is placed on the walls of the house to secure the lower parts of the rafter legs.
- Horse. It is a junction of the frames of two slopes. This is the highest point on the roof. It creates a support for securing the rafters. The ridge is often formed by rafters that are fastened together. Sometimes it is fixed on the run (ridge board).
- Lathing. It is made of slats or timber that are mounted on the rafters at the same distance (a bit like steps). Serves as a basis for laying facing roofing material.
- Supporting elements. For example, a strut or screed. They increase the rigidity of the rafter legs, support the ridge or connect all the elements to create an overall structure.
In addition to the parts described above, there may be others, the purpose of which is to make the system stronger or evenly distribute the load from the roof to the walls:
- Overhang. The design allows you to extend the rafter legs behind the wall to divert the flow of water (after rain and snow) away from the house.
- Fillies. Used if the rafter legs are not long enough.
- Beam. It is made on the basis of wooden beams or rolled products. An important element of the structure if it is designed for bending.
- Grandma. Used quite rarely. It is a beam supporting the rafter legs. Installed perpendicular to the tie for connecting the rafters.
Attic space
Before you start considering the types of roofs, you need to decide what the attic space will look like, what purposes it will be used for, and whether people will live in it.
The roof structure is:
- roofless;
- attic
The first is called so because the space for the roof will be of low height. It is used only to create a thermal insulation layer. Typically, attic structures are chosen when installing shed roofs or those that have several slopes, but their angle is small.
The attic structure always has a long ridge. There are many ways to use an attic space; it can be either insulated or not. Typically, for this design, a gable roof or a mansard option is chosen. If a high ridge is installed, it is necessary to take into account the wind strength in the area where the house will be located.
Slope slope
To determine the slope, you need to look at the houses in the neighborhood. If they can easily withstand weather conditions, you should take them as a basis. If you need to create an original project, you need to pay maximum attention to design and operational features and calculations.
The slope of the slopes affects the force of interaction between the wind and the building. The steeper it is, the more attention needs to be paid to normal wind forces and less to tangential ones. If the angle is small or non-existent, it is the tangential force that is important.
The load from snow is also taken into account. It must be considered in combination with the wind force. Despite the fact that the roof is pitched, there are always places where snow accumulates. It is necessary to strengthen the load points with additional rafters.
The slope of the slope varies from 10 to 60 degrees. And it is important to take into account not only external loads, but also the roofing that is planned to be used. The reason is that the weight of the roofing material may differ, therefore, more or less elements of the rafter system will be required. The load on the walls of the house may also differ from this.
How to build a wooden frame house: all stages of construction
If a material that consists of many small elements, for example, ceramic tiles, is used for cladding the roof, you need to make the slope steeper so that water cannot remain on the roof.
When taking into account the weight of the material, you need to understand that the heavier the coating, the greater the slope angle should be. This is the only way to ensure an even load on the walls and frame system.
Typically the following materials are used to cover the roof:
- metal tiles;
- profiled sheets;
- Cink Steel;
- bitumen fiber foxes;
- asbestos concrete sheets;
- cement or ceramic tiles;
- roofing felt;
- soft roof.
Pie composition
The culinary term for a pitched roof refers to everything that is between the rafters, sheathing and roofing. This includes thermal insulation mats, vapor barriers and waterproofing.
It is used for arranging warm roofs to create comfortable living conditions in attics. In some cases, this also includes the mandatory elements of a cold roof - sheathing, counter-lattice and roofing.
In a flat roof, the pie has a more complex structure:
- The sequence of layers of an insulated unused roof : base → slope-forming layer (if necessary) → vapor barrier → insulation → waterproofing (roof covering).
- The sequence of layers of an insulated exploitable roof : base → slope-forming layer (if necessary) → vapor barrier → insulation → waterproofing → separating and filtering layer (geotextile) → paving slabs for preparation.
- The sequence of layers of an inversion (reverse) roof : base → slope-forming layer (if necessary) → waterproofing → insulation → drainage layer → geotextile → protective finishing layer - crushed stone or gravel ballast, tiles, decking boards, etc.
Basic designs of rafter systems
First, you need to consider the main types of systems regarding the location of the walls of the house, which are used in all structures. The basic systems are as follows:
- layered;
- hanging;
- combined.
The combined roof structure is a combination of layered and suspended systems.
Layered system
Used if the span is from 9 to 15 m. The upper part of the rafter is installed on the ridge girder, the lower part on the mauerlat.
If the span exceeds 15 m, instead of a ridge girder, 2 side girders will be used. If an attic is created, walls are used to support the system.
Peculiarities:
- the thickness of any part of the system should not exceed 5 cm;
- careful load calculation;
- horizontal arrangement of the Mauerlat relative to the vertical supports;
- there is no need to adhere to symmetry when installing the strut;
- high-quality ventilation is necessary to avoid the formation of rot;
- joints connecting elements with stones or bricks must be protected from moisture.
Layered system for a pitched roof:
Depending on the shape of the roof, its base also differs.
Hanging system
It is considered the most elementary system. Perfect for a gable roof with a small span (less than 5 m) and if there are no partitions inside. The Mauerlat is used as a lower support. In such a system, a tightening is used that reduces the thrust on the supports. The beams of the hanging rafters are located below; they also serve as a floor.
Its characteristics:
- The rafters have only a few support points. The last ones are most often the walls. In this case, the legs of the rafters work in compression and bending. They are placed on the mauerlat. And the latter is attached to the end of the walls. The legs are cut into the Mauerlat and secured with staples or brackets.
- The structure pushes apart the wall enclosure.
- To compensate for expansion, tie downs are installed connecting the rafter pairs. Most often they are mounted at the bottom. Thanks to this, the puffs simultaneously become an overlap. Sometimes the puffs are installed higher, but then it is important that they are powerful, since the load on them will increase several times.
- Tightening will not only compensate for the bursting force, but will also prevent the rafter legs from coming apart.
If the roof of the house has a complex structure, you can combine types of rafters. For example, if there are supports or a middle main wall, layered rafters are installed; if there are no such elements, hanging rafters are installed.
Video description
The method for choosing a roof shape is shown in the video:
Each type of roof requires its own rafter structure. The least different are the mauerlats, beams or purlins - in any design they are supporting units and perform their tasks in the same way. The main changes occur in the rafter legs and elements that ensure their rigidity - struts, crossbars, etc. It is possible to change the roof structure of an existing house, but this is a complex and time-consuming procedure that requires almost complete dismantling of the old system and assembly of a new one.
Roof shapes and their rafter systems
A roof may have one or more slopes, which are connected in various ways. For each design there are different types of rafter systems. However, at the heart of it all are the rafters.
Decorating the facade of the house: 14 cladding options, modern materials and design styles
So, there are the following types of roofs:
- single slope;
- gable;
- hip;
- half-hip;
- multi-pincer;
- tent;
- broken or attic.
It is necessary to consider all types of roofs in more detail.
Shed roof
Typically, shed roofs are chosen for auxiliary and outbuildings. The rafter leg for the entire roof is the same size. The entire roof has a single plane. It is tilted in the opposite direction from the entrance to the house.
If the building is small and made of brick or concrete, the rafters are mounted on the front wall and on the opposite - back wall. If the building is large (the length between the walls exceeds 6 m), additional racks will be required. The angle of inclination of such a roof is from 13 to 25 degrees.
Gable rafter system
The canvas is divided into 2 slopes. Most often the halves are the same, but they also come in different sizes. The slopes are inclined in directions opposite to each other.
This roof truss system is often used for one-story houses because the appearance is neat and the attic can be used as a room or to create a layer of thermal insulation.
Tilt angles from 15 to 60 degrees. If the partitions are 6 meters apart, hanging rafters must be installed.
Hip and half-hip rafter system
This is a gable roof, in which the ridge section is shorter, and the ends have additional inclined planes.
Hip roof:
Half-hip roofs are distinguished by the fact that their ends do not go all the way to the top. They leave small gables.
Half hip roof:
Rafters of this design rest on 2 walls of the same height. Rectangular pitched surfaces form an equilateral or scalene triangle.
Building a frame garage with your own hands: step-by-step instructions
Tilt angles – from 20 to 60 degrees. The spans are no more than 13 m. The installation of a hip roof has a prerequisite - internal reinforcing elements.
Such roofs allow you to make trusses or install rafters for a slanted roof.
Hip rafter system
This type of roof does not have a ridge. All planes are simply brought together to one point. The roof consists of 3 slopes that form isosceles triangles. It is shaped like a pyramid. It is important to note that, despite the fact that the structure may have more slopes, they will still rest on walls of equal height.
The design is quite complex in terms of installation, so it is rarely used in modern houses. When arranging it, it is necessary to use a beam-tensioning system, strengthening it with the help of racks and struts.
The system can be created at different angles, it all depends on how the attic will be used.
Broken rafter systems
Each slope is divided into two longitudinal parts. They have different angles of inclination. The design will increase the volume of the attic and allow it to be used as an attic (living space).
Broken systems will allow you to create the most spacious roof area.
Multi-slope rafter system
The structure of the rafter system of a multi-pitched roof is the most complex in design, since it includes several of the above roof shapes.
This option is chosen if you need to make several extensions connected to the house (barn, garage, storage room).
Installing racks on roof beams
The posts are attached to the roof beams using:
- perforated or serrated plates;
- reinforced corners;
- special head holders;
- flat corners;
- nails
For reliability, several types of fasteners can be used at once, but this is usually unnecessary - the force that presses on the racks is directed vertically downwards.
Material selection
The basis of rafter structures is wood. There are strict standards for the quality and size of the material:
- wood moisture content should be less than 18%;
- There should be no more than 3 knots on each meter of the board, their diameter should not exceed 3 cm;
- through cracks are unacceptable;
- the depth of blind cracks should be less than half the length of the board.
The beam should have a cross-section from 4 to 15 to 10 by 25 cm. The indicator depends on the distance at which the legs will be located from each other, as well as on the number of loads from precipitation on a certain area of the roof.
It is important that the cross-section is no more than 5 cm. After all, the width is always directly proportional to the length. For example, if the length of the board is 5 m, the width should not be less than 13 cm.
When choosing a material, attention is paid to cracks, chips and other defects. It is impossible to find even wood. It is important that the maximum length of knots does not exceed a third of the thickness of the timber.
What should the attic floor be like?
The ceiling of an attic or attic must perform four important functions:
- Resistance to loads from 150 to 300 kg/m2.
External loads, the weight of the roof and internal loads (people, furniture, partitions, equipment, etc.) are taken into account. The calculation depends on the use of the attic. If the premises are non-residential, then you can count on minimal loads; for an attic the floor should withstand an average of 250 kg/m2, and for a residential floor - at least 300 kg/m2. - Noise isolation.
Good sound insulation will minimize the sounds of rain, hail, wind and your footsteps if you decide to visit the attic space. - Preservation of heat
, which always rushes upward and is lost due to poor thermal insulation of floors. Therefore, another important nuance when arranging an attic floor is the choice of high-quality thermal insulation material. - Insulation from moisture and steam
, preventing the accumulation of condensate, the development of microorganisms, insects, mold and rot in the floor layers.
How to determine load resistance:
When starting to cover an attic using wooden beams, we must be confident in the quality of the base, that is, the reliability of the floor beams themselves.
Sequence of installation of the rafter system
The rafters contain many elements, each with its own task. Some tie the perimeter of the walls, others support the legs, and the rest are responsible for connecting the system and keeping it stationary. The result is a balanced structure with low weight but good load-bearing properties.
Finishing the basement of a private house: 15 cladding options
The rafter system must be assembled immediately after installing the attic floor. Regardless of the type of roof, everything will be done according to a certain algorithm.
Mauerlat to the wall
The timber is laid on the waterproofing ends. The structure is secured with anchors. The corners of the beam need to be connected in half the tree and secured with bolts.
Rafters to the mauerlat
The rafters to the Mauerlat are one or two bars that need to be placed on the central axis (or on the sides of the center at a certain distance). The end posts are installed at the ends of the rafters. Intermediate elements are installed between them at a distance of 3 to 6 meters (if the roof size allows).
Rafters are the supporting structure of the slopes. It is based on elements that can be connected by crossbars or racks. Support beams do not have to be made of wood; they can be made of iron, concrete or a mixture of materials.
At the ridge level
The ridge purlin is installed on the top of the row of posts. It is fixed with iron brackets or corners.
Splicing rafters
Now the remaining rafters are installed and spliced. The lower part of them needs to be attached to the Mauerlat, the upper part should be supported on the ridge and fastenings should be installed. Sometimes the rafter is connected to the opposite rafter, creating support for the ridge girder. Their installation step is from 0.6 to 1.2 m. It is important to distribute the rafters evenly along the entire length of the roof.
The rafters are strengthened with struts and crossbars. Here you need to build on the design diagram. If the slope has a large width, more elements will be required.
End of work
After creating the frame, you need to install a vapor barrier membrane. It is arranged in overlapping stripes. Installation starts from the bottom.
Then comes the installation of the fillies and the creation of the eaves overhang. The bottom of the structure is lined with siding or boards.
You need to make a lath on top of the rafters or simply lay the frame with boards. Typically, a cut board 4 cm thick is used for this.
The insulation is being installed. More information about roof insulation can be found in the article: “How to insulate a roof yourself: choosing insulation, work procedure”
The last layer is the roof. It all depends on the chosen coating. Typically, roofing material is sold with installation instructions, so this step should not be a problem.
The difference between a tooth connection and a tenon connection
- Due to its high strength, tenon joints are excellent for wood construction. A tenon is a protruding part of a log that connects to the socket, tongue, or eye of another log. These two elements must match each other in size and shape.
- The tooth connection is made using a step cut in one log and a notch in the other. Just as in the case of the previous method, for a tight fit of the wooden roof structures, the proportions of their sizes and shapes must be observed.
If the developer is assembling a wooden roof, the leg assemblies, when connected to the roofing elements, must be secured with bolts, screws, staples and self-tapping screws. The diameter of the hole should be 1-2 mm smaller than the fastener itself; the brackets are fastened on both sides of the elements.
With the ridge method of connecting rafter legs, a crossbar is used, located at the top of the structure, and the groove is cut to half the thickness of the log. Only if these requirements are met will a tight fit of the logs be ensured. At the next stage, the assembly is secured with bolts and special brackets.
The wooden roof will be even - the units can be of any design, only with the same rafter legs. Experienced builders recommend creating a template so that all cuts and cuts are the same size (read: “The construction of a wooden roof - features of the covering”).
A description of the entire system of roofing structure components gives the most complete picture, however, a wooden truss, being quite complex for beginners, requires a professional approach. About
Design selection criteria
The roofs mentioned above can be installed on houses made of any popular materials (concrete, brick, wood). But when choosing a rafter system, you need to pay attention to the following factors:
- Decide in advance how the attic space will be used. If you plan to use this as a living space or storage space, you should choose a broken or gable system. If the room will not be used, a hip or lean-to structure is suitable.
- A layered or hanging system is selected based on whether there are load-bearing partitions inside the house, as well as on the design of the building itself.
- In addition, it is necessary to determine how many sectors the house will have. If several are planned, you need to determine which designs are best suited.
- It is necessary to resolve the issue with roofing material. The choice of system design also depends on this.
- Previously, notches were used to secure the system. However, now they are out of fashion, since it was necessary to take wooden parts of a large cross-section. Now everything is secured with anchors, bolts and screws. However, it is important that they have an anti-corrosion coating, otherwise they will quickly rust.
- All wooden elements should also be treated with special solutions that prevent the formation of rot. Experts also advise choosing coniferous wood, as they are less susceptible to mold.
- Be sure to pay attention to the climate in the region. Will the roof be subject to frequent wind or snow loads? Or both?
- And the last important criterion is a person’s financial capabilities. You need to immediately organize the project, calculating how much material will be needed and how much money you will have to pay.
Most often, mistakes are made at the design stage. And if you do not have experience in creating projects, it is better to contact experts who will help you make calculations and choose a suitable rafter system.
Types of structures
The following types of rafter structures are often used:
Hanging rafter structures. They are the simplest types of structures.
Layered rafters. When choosing this system, you should take into account the need for an additional load-bearing wall located in the center of the building.
Mixed systems. This system is more complex, since the installation uses two of the above types. Often used for attic spaces.
Rafter section
The cross-section of the rafters can be determined based on the following data:
- step;
- type of wood;
- type of material - logs, beams, etc.;
- load;
- rafter length.
Here are the approximate dimensions of lumber for a rafter system for a gable roof:
- Mauerlat, section 10×10 or 15×15 cm;
- tie rods and rafter legs, 10×15 or 10×20 thick, in some cases timber with a cross-section of 5×15 or 5×20 cm is used;
- for struts and purlins - beams 5x15 or 5x20 cm, based on the width of the rafters;
- racks – section 10×10 or 15×15 cm;
- beds, section 5×10 or 5×15, based on the thickness of the racks;
- sheathing, section 2×10 or 2.5×15 cm - the value is determined by the type of roofing materials.
