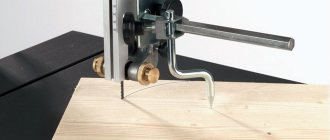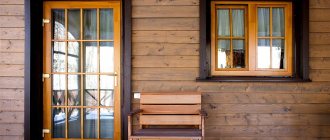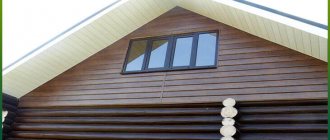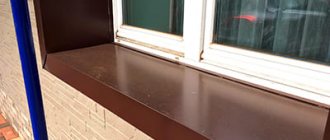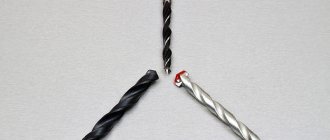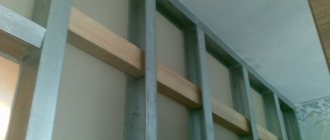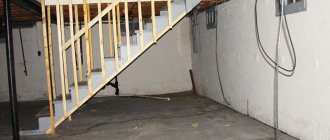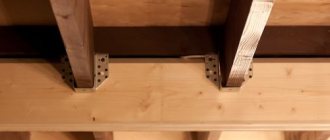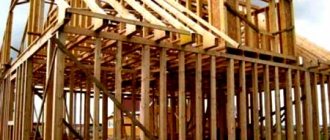In the classical sense, a window frame is a complete structure of a window block with horizontal or vertical elements. Depending on the material of manufacture, these products are divided into wooden, aluminum, plastic, steel and fiberglass. If we extremely simplify the concept under consideration, then the frame is the skeleton of the window, which provides the ability to:
- installation of the structure in the opening;
- installation of sashes;
- fixing glass or double-glazed windows;
- opening the doors for ventilation.
In addition, there is also a structural window sash that divides the translucent filling into separate sectors. This structural element mainly plays a decorative role, but in some cases it can also carry a functional load.
What is window sash
A window frame is a structure made up of several frames. They are fixed on the window block, creating a geometric pattern. The layout is made of wooden, plastic or metal bars. The elements are in random order - vertically, horizontally, forming a pattern.
The trim is an important element of the window system. She is responsible for specific functions:
- enhances the strength parameters of the structure;
- increases the decorative value of the window;
- gives a flow of fresh air into the room;
- promotes the flow of daylight;
- creates natural protection from extraneous noise;
- provides microclimate control.
Window casement is the internal element of a blind frame or opening sash. Visually it divides the window into separate parts. The strapping allows you to install double-glazed windows of any size. It is possible to glaze large rooms, including balconies and terraces.
Estimated cost
Window frames have different prices. It depends on the manufacturer used to produce the material, service, and so on. For example, if you focus on the material, then pine is the cheapest type of raw material. It turns out that the approximate price for a single-leaf window is 15,000 rubles. Larch windows are already more expensive, about 16,000 rubles. The price for an oak window exceeds 20,000 rubles.
Thus, window designs on the construction market are presented in a wide variety, ranging from the simplest to the combined ones. When choosing, you should pay attention to the glazing. It must be of especially high quality so that the window does not fog up or freeze during operation, and the frame does not rot. This applies to wooden bindings. If we are talking, for example, about metal ones, then they are coated with a special anti-rust solution.
Types of window frames
The classification characteristics of the strapping depend on various parameters. By purpose, bindings are:
- casement They have 1-3 opening doors. They provide micro-ventilation. Found in country houses and low-rise buildings;
- deaf. A one-piece device that does not allow fresh air into the apartment. Used in low-rise buildings, industrial premises;
- combined. They combine the performance of vertical and horizontal casement windows. The former open in both directions, the latter - inward;
- lifting The movement of the sash is limited to one direction. The harness does not require additional space. Used in small rooms.
According to the type of construction, the binding is:
- Single. The wooden frame is equipped with double glass. It does not protect against heat loss, which is why it is used on verandas and summer kitchens.
- Double. A complex mechanism with a window. The binding is equipped with two glasses. They are not adjacent to each other; there is space between them. Two glasses increase the thermal insulation properties of the room, retaining heat.
- Paired. An additional sash is attached to the top trim. You can fix paired bindings on one frame and combine external and internal elements.
In addition to standard harnesses, there are decorative designs. They consist of an external and internal layout. The part is made from any materials, including wood, aluminum and plastic. The layout creates an attractive design for window systems and looks good in photos.
Preparatory stage
Any construction work consists of a preparatory, main and final stage. When making a window, the preparatory stage includes the selection of carpentry tools and optimal raw materials. In addition, it is necessary to make a detailed drawing, which shows not only the general dimensions of the frame, but also the dimensions of all components.
Required Tools
To work you will need the following tools:
- hammer;
- drill;
- screwdriver;
- glass cutter;
- chisel;
- milling machine;
- grinding machine;
- saw.
The list is not exhaustive. If you want to save as much as possible, you will also need a circular saw. In this case, you can buy any wooden canvas and cut it into the required pieces yourself.
Necessary materials
Wooden window frames are mostly made from dry or laminated wood, but in some cases new plywood sheets can be used as a raw material.
Plywood is the cheapest and lowest quality option. Suitable for indoor windows only. Even well-treated with protective impregnations, plywood quickly picks up moisture and begins to crumble.
A solid wooden beam is a good and relatively inexpensive solution. The disadvantage is that such a board can move, which will lead to a change in geometry
In addition, you need to pay attention to ensure that there are no cracks or knots.
Laminated wood is an excellent choice for making a frame. Firstly, it is light in weight, but at the same time quite durable due to its multi-layer nature. Secondly, this type of wood is not susceptible to sedimentary influences and deformations.
It is recommended to use 5x5 cm timber for the frame.
In addition, you will need:
- wooden glazing beads;
- PVA glue;
- wood screws.
It is advisable to stock up on putty, stain or antibacterial impregnation in advance.
Decorative binding
Decorative layout provides windows with aesthetics. The part is formed from external and internal layouts. Compatible with all types of profile systems. The decorative mechanism is made of metal, wood and PVC.
The following types of layouts are used to decorate windows:
- narrow;
- wide;
- bent;
- milled edges.
The layout is attached to the glass, frame profile, sashes, spacer frames inside the glass unit. The part is supplemented with connecting elements. This helps create patterns of complex configurations. The element is resistant to weather changes, mechanical stress, temperature changes and ultraviolet radiation.
The layout located inside the glass unit is called shpros. It comes in 3 types - Viennese, Venetian and interglazed. The width of the sprocket is 25-40 mm, the thickness is 5-15 mm.
Installation of hinges, handles and fittings
Window fittings are a set of mechanisms that allow the window opening to operate correctly and control the functionality of the glass unit. There are several types of hinges that can be installed on a wooden window. Which one to choose depends on the characteristics of the window frame.
Hinges are classified according to the method and direction of opening, as well as the material from which they are made. They are:
- with left and right opening direction;
- lower and upper;
- rotary-vertical and horizontal, folding;
- plastic, metal and wood.
Hinges made of plastic and wood are installed on lightweight small structures. For heavier models, metal ones are used. To install the hinges, a hole is drilled at the bottom and top of the window frame and in the sash. The hinges are mounted on the frame, aligned along the axis and secured. The window sash is placed on ready-made hinges. When making a wooden profile for windows with your own hands, holes are made in the frame to install the handle. The product is inserted into it and screwed.
Material
The harness is made of durable materials. They are characterized by heat and sound insulation properties. The material of the window block and trim is the same. You can find the following options on the market:
- Wood (deciduous and coniferous). Durable material with thermal insulation properties. Suitable for any exterior and has a decorative purpose. To increase strength, the wooden binding is coated with antiseptics.
- Aluminum . Profiles have several configurations. To increase strength, the strapping is subjected to electrochemical treatment. This protects the structure from temperature changes and ultraviolet radiation. The profile is combined with different interiors.
- High alloy steel . The material has a long service life. Steel profiles are used for arranging windows in industrial facilities.
- Fiberglass. Consists of fiberglass impregnated with synthetic resins. The profile is durable and resistant to corrosion processes.
- Polyvinyl chloride (PVC) . Multi-chamber profile with sound and heat insulation parameters. Additionally, steel liners located in the chamber cavity are used to strengthen the structure. It is used for arranging residential buildings.
Binding is produced according to GOST 23166-99 standards. The legislator approved rules for safety and quality of construction. When choosing windows, you need to make sure that they meet the required parameters.
Blitz tips
- To prevent moisture from the street from entering the room, a special ebb with grooves to drain excess water is attached to the outer frame of the window below and to the window vent.
- When installing one or another window frame design, or when choosing the number of glasses, take into account the climatic conditions in which you live. The more severe the climate, the greater the requirements for the thermal insulation properties of the window structure.
- Triple glazing can be used to reduce heat loss.
- Window units must comply with state standards GOST and technical specifications of the enterprises where they are manufactured.
- When making wooden bindings, you should use only dry wood with a moisture content of no more than 15%.
- Aluminum blocks can be coated with paints that contain acrylic or polyurethane resins.
Design features
The window frame is made up of several components. Each part is responsible for performing a specific function:
- box - the basis of the binding, connecting all the components;
- strapping bars - divide the glass into fragments, ensure the installation of small-sized double-glazed windows;
- flaps and windows - a movable part of the mechanism that provides ventilation;
- gorbylek – reduces the dimensions of the glass, allowing the use of thinner options;
- transom - the blank upper part of the window system;
- impost – vertical plank. Fixed element provides high binding rigidity;
- mullion - a connecting element located between the sash and the transom;
- fittings – additional mechanisms that allow you to open the window and provide micro-ventilation;
- bead - a fastener that fixes the glass in the sash;
- seal - gaskets that guarantee a tight fit of the sash. Increase the sound and heat insulation functions of the structure;
- design elements - responsible for the style, imitate binding.
The purpose of the trim is to divide the windows into separate sectors. Each of them can be filled with separate glasses and double-glazed windows. The mechanism guarantees uniform distribution of the load on the contraction of the window frame and imparts rigidity in large openings.
Device
Before you begin, it’s worth understanding what a window block consists of:
- Frame. It is located around the entire perimeter. Acts as the frame of the structure.
- Doors. They are fixed at the base. There may be different numbers of them.
- Availability of accessories. This is everything that allows you to make the design comfortable - handles, hinges. It is thanks to them that the room is ventilated. But a lot depends on what kind of glass is installed.
- Impost. This is already a reinforcing structure. Thanks to it, even with the doors open, the upper part will be stable.
- Double-glazed windows. Through them you can clearly see the outside world and receive the sun's rays, but at the same time the design provides maximum protection. When the overall structure faces south, additional darkening of the entire surface may be required. This will prevent the sun's rays from spoiling the overall stay indoors.
- Glazing beads. These are small strips that allow you to hold double-glazed windows in place.
This is the main thing that is present in the design of each window. In addition to this, there are also slopes and window sills, but they are not always installed. Today, such a definition as a window unit can be found in technical documents. When choosing a design you need to consider:
- What coverage options are allowed?
- Performance characteristics of glass.
- Hardware strength level.
- Method for determining heat transfer resistance.
- Sound insulation level.
- Light transmittance.
In addition to this data, you can also find out the size indicators acceptable according to GOST. It's easy to get useful information from official documentation like this. The sources can be any - their status matters. So finding answers to every question will not be a problem.
Assembly Features
The arrangement of window frames is done manually. Installation consists of 2 stages:
- Preliminary work. According to the window dimensions, the tenons are adjusted, the corners are trimmed, and the braces are removed. Initially, you should pair the croakers and mullions, securing them to the longitudinal profile. The second block is attached to the resulting base.
- Completing the build . The assembled part is checked for squareness and secured in the corner areas with dowels. The structure is transferred to the workbench, where the screw mechanism clamps the doors. The binding is cleaned of irregularities and chips, sanded to obtain a flat and smooth surface. The structure and sashes are attached to the outer frame.
The binding is created on a workbench or binder. Initially, the inner frame is assembled. Based on its dimensions, an outer frame is made. Both parts of the structure are connected to each other with nails or other fasteners. Before starting to assemble the binding, it is recommended to treat the surface of the outer and inner frame with drying oil and antiseptics.
Coloring
To get a high-quality surface after painting, follow several rules:
- It is necessary to paint both new bindings and periodically those that have already been painted. This will prevent the destruction of the material from the harmful effects of the environment. It will also give the finished product an aesthetic appearance.
- If there is old paint on the surface, it must be removed. To do this, use a hair dryer, spatulas and sanding paper.
- To prevent paint from getting onto the glass when painting, apply masking tape along the edges of the bars.
- To give the window frame a beautiful and rich color, the paint must be applied twice with an interval of 2-3 days.
- Carry out painting in the warm season. It is also recommended to remove the sashes from the window before painting.
- Carry out all work using a flute brush.
- After painting, leave the windows open for 2-3 days to allow the paint to dry thoroughly.
Painting window dressings: step-by-step instructions:
- If there are any holes in the frame, fill them with a special mixture for wood.
- Remove any irregularities with sanding paper.
- Thoroughly clean the surface with a damp cloth to remove dust and dirt.
- If necessary, treat the wood with antiseptic solutions.
- Blend the first layer of paint across the grain.
- To better repaint corners, brush the paint at an angle and then spread it evenly over the entire surface.
- Try to apply the paint in an even layer.
It is clear that today there are many different types of window frames. With their help, you can make any, even the most daring, desire regarding the appearance of your home come true. The facade of the building will become unique and original.
Drawings and work plan
Each construction and installation work consists of 3 stages: preparation, creation and completion of the work process. To assemble the window, the most suitable raw materials are selected and carpentry tools are prepared. Do-it-yourself wooden windows are made using a diagram. The detailed drawing indicates the overall dimensions of the frame and the size of each individual part. There are two types of windows:
- Simple, old-style (they are also called Soviet). Cheaper to manufacture, suitable for an unheated cottage.
- Euro-windows of the “new type” with double-glazed windows. The double-glazed window provides thermal insulation and sound insulation. Such windows are more expensive, but much better quality.
We will talk about both types.
For example, window diagram 80/60 mm:
General algorithm of actions:
- wood selection
- cutting bars - blanks
- cutting out frame joint grooves
- milling grooves for glass / double-glazed windows
- gluing
- grinding
- installation of fittings and handles
- installation of glass or finished double-glazed windows
- painting, impregnation with antiseptic, varnish treatment
To make a window you will need:
- chisel;
- drill and screwdriver for tightening screws;
- glass cutter;
- manual wood router;
- grinding machine;
- saw and hammer;
- roulette;
- self-tapping screws and wooden glazing beads;
- PVA glue (or a more expensive analogue);
- putty;
- antibacterial impregnation (antiseptic).
Manufacturing and repair
It is better to entrust the installation of PVC windows to professionals who already have the necessary skills.
If necessary, a person who has tools can strengthen the block themselves.
- First of all, you need to find a drawing - it is available on the Internet.
- In accordance with the diagrams, corner profiles are cut out and processed on a milling machine.
- After this, the locking system is glued according to the tongue-and-groove pattern, and all the elements are connected into a whole structure, and each corner must be properly controlled.
- Then the glass is inserted and secured with glazing beads.
- The next step is to install the block. Here you need to understand that the old window will have to be dismantled. During the process, you must try to avoid damage to the wall and window openings.
- It is advisable to treat the frame with antiseptic agents and insert it into the opening, fixing it with wedges and pads.
- The sashes should be hung only after the frame has been completely fixed and there are no distortions.
Summing up
A window for a building must be reliable, durable and create a microclimate. Builders strive for this, and the owner must understand what is at stake so as not to make a mistake. Installing a window unit according to the rules gives: a lot of lighting, fresh air flows, a beautiful view, and protection from insects. Today, everyone can not only purchase a ready-made structure, but also install it themselves. You just have to have the instructions and the necessary materials and tools on hand.
If the window after installation does not cope with its tasks, then it is worth dismantling it. When there is doubt that the installation may not be done without errors, do not take risks. There are many masters, and each one easily accomplishes the assigned tasks in a short time.
When making repairs, you need not only to purchase a high-quality window unit, but also to prepare an opening for it. When the installation of the window unit is completed, it is worth installing the window sill and drains. The surface must be subjected to protective compounds, as well as waterproofing. Before you start work, you should make sure that you have all the tools used in the work. This is the only way to get a high-quality result.
The correct name for modern plastic windows
The types of windows are very diverse, this is due to the growing interest in PVC structures from the population. Today, very often wooden structures are replaced with plastic ones, increasing the level of tightness, heat and sound insulation of the apartment.
Many people are confused about the concepts, not understanding which systems should be classified as PVC, which should be classified as plastic or metal-plastic. The difference between the concepts exists because those designs that are now widespread should be called metal-plastic.
This is due to the fact that to create such systems they use:
- polyvinyl chloride;
- metal for the frame;
- glass.
The use of a metal profile became necessary because the first PVC systems were not highly durable and reliable. Modern models can be used even at high altitudes; they can withstand wind loads, as well as heat and frost.
Documentation
Here we discuss terms that are described in documents such as SNiP and GOST. Specialized documentation makes it possible to get acquainted with the most detailed information about what locks and hardware are used to create window blocks, about methods for determining noise insulation and determining the overall light transmission coefficient.
It is also possible to find out information about standard sizes:
- a block measuring 470x470 mm is installed in an opening of 500x500 mm;
- a block measuring 870x770 mm is installed in an opening of 900x600 mm;
- a block measuring 1470x870 mm is installed in an opening of 1500x900 mm.
It should be said that today there is a colossal number of diverse variations that have different technological features.
Based on their differences, they are formed into subsections.
Number of sashes
Options for the number of valves can be different, which, in turn, can be divided into certain groups.
- Single door block. Such a window is usually small in size, since it does not have reinforcing imposts. These windows are most suitable for auxiliary non-residential premises, since they are not very convenient to use and do not let in a large amount of sunlight. These are just small single-glazed windows.
- Double block. These are undoubtedly the most common types of window units, which are found in the vast majority of residential premises. We can say that the double-leaf block is a classic option.
Multi-leaf block. The most obvious example of such a block, without a doubt, is a plastic balcony door combined with a window in an ordinary apartment built in the Soviet period or later. In other words, during the construction process one door was simply expanded and turned into a door leading to the balcony. Window and balcony blocks do not have less than three sashes. In this case, a large window block has several sashes and more than one impost, which serves as a support for the upper frame profile, which gives the prospect of being able to withstand increased pressure on the window openings.
PVC structure
A plastic window can be created from various types of fittings and profiles, varying in brand, price and quality.
PVC construction diagram.
Main details:
- The reinforcing type profile is presented in the form of a reinforced metal pipe with a rectangular cross-section (other profiles have a cheap and weakened U-shaped profile), which is located in the inner part of the PVC profile. It is used to give rigidity to the structure and securely fasten the fittings.
- Impost is a profile attached to the sides of the frame (in specific cases, sash), which separates the double-glazed windows or sashes.
- The ebb tide is a wide and flat profile that is mounted in the outer part and is created in order to drain rainwater. Tides can come in a variety of colors and materials. For example, polyester, plastisol, galvanized, aluminum.
- Slope is a wide and flat profile used for thorough finishing of the inside of the side planes of the opening.
- An opening is an area in the wall intended for the installation of one or more blocks. Its structure may require the installation of slopes, ebbs, seals and window sill boards.
- The frame is a stationary plastic part that is used to fasten the sashes.
- The sash is a moving part that can be opened in some ways (rotary, transom, tilt-and-turn).
- Double-glazed window - glass sealed together in a hermetically sealed manner. If made from plastic, glass 4 mm thick is used. Moreover, glass with a thickness of 5 or 6 mm and triplex, which is two sheets of glass that are fastened with a transparent film (due to the triple layer, acquired its name), can be used; triplex is able to withstand fairly strong impacts. The double-glazed window can be either single-chamber or double-chamber type.
- The fittings include hinges, handles, locking mechanisms and auxiliary devices that ensure the opening and fixation of the sashes in a specific position or lock them. The method of opening the sash and ventilation modes depend on the type of fittings. The highest quality types of modern fittings can last over 25 years.
- Profile width - the maximum distance between the inner and outer face planes of the profile.
- The bead is a narrow plastic profile with a rubber seal that holds the glass unit in place.
Types of windows
There are two types of wooden windows:
1. Traditional option (carpentry) 2. “Euro-windows”
Windows made in the traditional way are not fundamentally different from the frames installed in houses in the middle of the last century. However, the technology has still been improved. Currently, to ensure that windows do not need to be sealed for the winter, a special sealing contour is used. Increasing the distance between the sashes makes it possible to retain heat and improve sound insulation.
In Eurowindows, made of wood, double-glazed windows are installed. Such windows are similar in design to plastic ones. The doors can also be opened and locked in the desired position. But the weight of wooden windows is much greater.
An important advantage of using wood for the production of windows is that the size can be any, both large and small, and the shape is limited only by the customer’s imagination.
Number of glasses in one sash
It is easy to understand that an air pocket is formed between the glass. It allows you to increase the level of protection against cold and unnecessary sounds entering the room. From this we can conclude that the more there are, the more expensive the design and safer. Things to note:
- One glass is an inexpensive option. It is suitable for non-residential premises where there is no heat supply.
- Two glasses. This design was used many years ago, and is no less popular now.
- Three packages – high level of protection. Good heat saving.
- Four glasses are already three-chamber blocks that do not allow the cold to pass through. The cost is the highest among all others.
