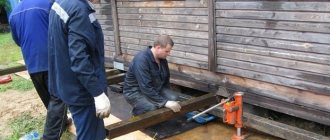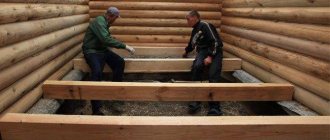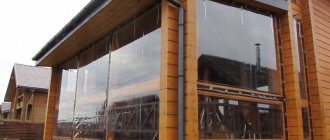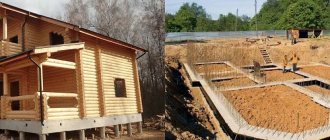Wooden houses are still popular today. But after several decades of operation, they require a major overhaul, which is based on replacing the lower rows of logs that have been negatively affected by moisture and rotted, or on raising and strengthening the foundation.
In order to repair a log house without any problems, it needs to be raised.
Narrative plan:
- What buildings can be lifted;
- When wooden houses are raised;
- Preparatory work stage;
- What is required to lift a wooden house;
- Stage of raising housing construction.
What buildings can be raised?
Experienced builders, in principle, can build any type of house, even brick. However, raising a house with your own hands is only possible in the case of wooden buildings that are made of timber, logs or wood panels.
Due to the specific design, such buildings easily tolerate uneven loads, so the procedure becomes acceptable when using several powerful jacks.
Thanks to the elasticity and elasticity of wood, small distortions that appear during the operation of jacks installed along the perimeter of the building are compensated without negative consequences for the building.
In addition, a village house made of wood is relatively light in weight, which allows you to lift such a structure yourself, without the use of complex equipment or turning to qualified specialists.
Restoration of the lower crown
If the lower crown of the wall was removed due to dilapidation, do not forget to restore this belt. To do this you will need a prepared log or timber. We lay them on a new base.
We cut out the places where the jacks are installed; after removing them, the missing parts will be inserted into place. But if the lifts are only in the corners, then there will be no problems. We carefully insulate the gaps between the beams with caulk, flax-jute or padding polyester.
Now we lower the jacks at the same speed as we raised them - 2 cm from each corner. After removing the mechanisms, if necessary, insert the sawn parts of the first tier, insulate and close all the holes.
When are wooden houses raised?
The main reason to raise a house with your own hands is the need to carry out various repairs on the base or lower parts of the building.
It is not difficult to understand that something has happened to the foundation of a building. Usually signs of destruction are clearly visible:
- one or more corners of the building sank;
- skewed door and/or window frames;
- the building leaned;
- cracks or signs of rot have appeared on the base material;
- the foundation is “buried” in the ground.
After diagnosing the problems, the type of repair work required for house construction is determined, because in some cases it will be enough to compact the lower tier of the building, strengthen the wall or replace some crowns.
In case of more serious problems, it begins to clarify how to raise a wooden house with your own hands in order to be able to completely replace the lower crowns or the foundation. In addition, an important stage of repair is treating new floors with antiseptics and protective chemicals.
By the way, in addition to deciding how to lift a log or wooden house with a jack with your own hands, it is important to decide whether it is necessary to turn to professional builders for help. After all, repairing a village house cannot always be done on your own.
This approach will work on one-story buildings made of timber, panels, panels or rounded logs. In other situations, specialist intervention will be required.
Preparing the bottom frame of the wall
In order for the house to withstand the rise without destruction, it is important to check the condition of the lower frame in order to identify its weakness. If the log is rotten or dry, it must be replaced or dismantled before installing the jacks. You can make a cut under the lifting mechanism to a whole log through the defective one.
In general, before starting work, you should check the entire lower tier: tap it, identify weak logs. To this end, you may need to hire a professional to accurately diagnose the condition of the walls.
Preparatory work stage
The key to success in solving such a difficult technological problem as raising a house on your own is correct, comprehensive and thorough preparation for the implementation of the tasks. Repair and restoration of residential buildings requires a clear plan of action, and in order to raise a rustic wooden house with your own hands, you need to take into account all sorts of nuances.
The main stages of work in preparation for raising a house with your own hands include:
- Determine the type of base. Heavy multi-story structures made of timber usually require the installation of a strip foundation. Lighter wooden structures can be installed on screw piles.
To correctly select a base for a private house, you need to know the levels of soil freezing and water rise, as well as have information about the general assessment of the soil (available in the geodetic departments of local or regional administrative authorities).
- Clear the premises. To preserve your property and reduce the load, you should remove your belongings from all rooms of the building, including the attic, storage rooms and hallways (if they have a common foundation with the building).
Sometimes you can ignore this step and lift the house with things and furniture yourself, if they live in it even during repair and restoration work (allowed only in cases of minor damage and short-term repairs).
- Clear the surrounding area. Shrubs, trees, garbage and small outbuildings located closer than 1-1.5 meters from the walls of the house must be removed. Also, adjacent buildings are separated from the building (or better yet, taken apart), otherwise lifting a wooden house will be difficult and labor-intensive.
- Remove doors and windows. The procedure is relevant when an owner who is inexperienced in construction matters is going to lift the house with a jack with his own hands, having minimal knowledge and a weak understanding of the procedure.
After all, even minimal distortions can cause the door panels to crumple and crack and scatter glass, which will subsequently have to be restored.
- Disable communications. It is necessary to shut off and remove all water, sewer, gas and other systems connected to the building. It is permissible to leave the electrical network installed through the roof when lifting the house with a jack yourself, but during the work the electric meter circuit breakers should be turned off.
- Fix doorways, windows, walls. Before raising the house, you need to secure the existing openings and walls of the building with thick boards to avoid their distortion.
For timber objects, the vertical position of the fastenings is used, in the rest it is better to nail the boards horizontally, and the openings are fixed diagonally.
- Prepare the oven. When you plan to lift a wooden village house with jacks yourself, and there is a stove with an independent foundation inside the room, then the surrounding space (10-20 cm) must be cleared by partially dismantling the floor, ceiling and roof.
When the boiler is fixed to the floor or wall, it must be disconnected.
How to avoid foundation subsidence
If a corner of the house suddenly or gradually subsides, the question of how to strengthen the foundation becomes the most pressing for the building owner. However, it is worth thinking about such a situation even at the time of construction of the building.
The cost of creating the supporting structure of a home can account for up to 30% of the total construction cost. And the durability and other operating characteristics of the building directly depend on its strength indicators. Mistakes made during bookmarking can lead to fatal consequences.
In addition, solving the problem of how to strengthen and raise part or the entire structure that has sagged as a result of operation will require significant effort and financial investment. To prevent a collapsed foundation from becoming an unpleasant surprise in the future, construction must be approached responsibly.
First of all, it should be remembered that specific, complex construction work must be carried out by experienced specialists with the appropriate qualifications, knowledge and skills. Laying the foundation of a house yourself is unacceptable in the absence of construction experience. In most cases, this leads to the need to strengthen the foundation or urgently correct a poorly made structure.
What is required to lift a wooden house?
The technology of how to raise a house from wooden building materials is not complicated, so you can implement it on your own if you are careful and careful. In this case, you will need the following tools:
- jacks (screw car jacks, multi-ton) - it is better to use at least two (more is possible), but in some situations you can get by with one;
- metal plates (thickness 3-5 mm, size equal to the cross-section of the log house) - used as supports under the heel of the jack to prevent the log house from slipping;
- to raise a house on your own, you will need a certain number of pieces of boards and timber with a minimum thickness of 20 mm and a length of 25-30 cm. They are used as linings during lifting, serving as temporary support, and the specific amount depends on the size of the house building and the height of the lift;
- a level or water level suitable for outdoor work;
- tools, materials to repair sagging and damaged foundations or frames.
This is everything you need to lift a house with a jack (or several) with your own hands.
Dismantling the old base and installing a new one
Replacing Lower Timbers and Repairing the Foundation
After raising an old house, it may be necessary to replace not only the crowns, but also the foundation. The old frame is disassembled using a jackhammer, hammer drill, crowbar, or sledgehammer. To dismantle a powerful foundation, construction equipment will be required. The waste generated by raising the house and replacing the foundation is left behind. They will come in handy when pouring a new foundation.
Features of dismantling different types of foundation:
- Dismantling of the belt begins with an assessment of the complexity and volume of work. A small one can be disassembled with a handy tool. For fittings you should use a grinder. Large structures require special mechanisms and equipment.
- Dismantling a precast concrete base is not particularly difficult. The joints between the blocks are broken off with a jackhammer. The mounting loops are brought to a vertical position. Using construction equipment, FBS blocks are pulled out, loaded onto a vehicle, and taken away. Reinforced concrete blocks are a durable material. It is possible to reuse them at less critical facilities.
- The top of the destroyed pile base is cut off. If the damage is severe, reinstallation will be required.
- The monolithic slab is destroyed in the same way as the strip base. If necessary, part of the base is used or expanded to change the area.
- Other types of bases - rubble, columnar, can be disassembled with improvised tools using an angle grinder, a jackhammer, a sledgehammer.
- The destroyed screw foundation is cut to a whole part and built up with a metal pipe.
It is natural that dismantling work is the most labor-intensive. They require responsible decisions and compliance with safety standards.
You can dismantle the foundation using hand tools or an excavator.
Methods for destroying the foundation:
- hand tools;
- excavator, heavy equipment;
- chemicals;
- explosion;
- ultrasound;
- hydrocline.
In private housing construction, the first 2 methods are most often used. When dismantling, the main thing is to correctly calculate your strength. In some cases, hiring a professional team is more profitable than doing it yourself.
Stages of installing a new foundation:
- After removing the foundation, a trench is formed for a new support. When the old foundation is deep, the sand cushion is renewed - it is added, spilled with water, and compacted. In the case of a shallow foundation, the trench is deepened by 20 cm and a shock-absorbing cushion is also added.
- Removable or permanent formwork is installed in the trench. Places for installing jacks are bypassed. Subsequently, the technological holes are filled with bricks.
- Waterproofing and a reinforcing belt are placed in the formwork. The lattice in it is welded or knitted with wire. The edges of the reinforcement must be spaced at least 50 mm from the outer layer of the foundation to prevent premature corrosion.
- In the corners, the reinforcement cage should be bent and not welded. These are the most stressed parts of the foundation.
- The prepared formwork is poured with concrete in 1 time or at least 1 shift.
- After the concrete has hardened, the logs are replaced. Using the tapping method, rotten areas are identified and cut down. Logs are replaced until they are well preserved.
When installing, be sure to use hydro-thermal insulation. This will extend the life of the walls and foundation. With good care, the log house will last another 30-40 years before repair.











