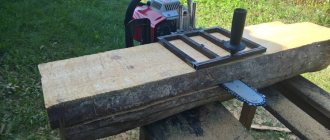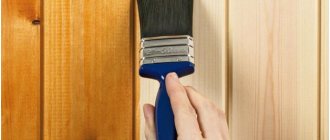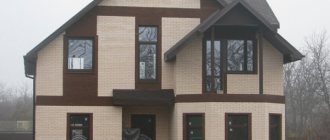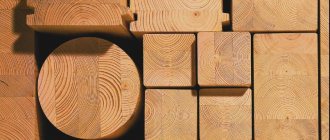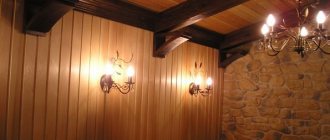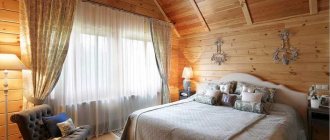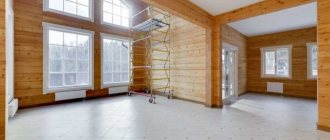A porch is an integral attribute of any home, both private and multi-apartment. The main purpose of this extension is to provide a convenient approach to the door and protect those entering from bad weather. In addition, while we climb onto the porch, most of the street dirt or snow falls off our shoes.
There are many types of porches: concrete, metal and wood. It is the latter that will be discussed in this article. You will learn what kinds of wooden porches there are, and we will also tell you how you can calculate and build a wooden porch with your own hands, step by step.
Invalid Displayed Gallery
What types of porch are there?
Depending on the design of the house and the style in which the site is designed, the design of the porch is also determined. The material from which the porch to the house is built, the shape of the porch, its height, the presence or absence of accompanying elements (canopy, mesh, railings) vary.
Depending on the complexity of the work, you can make a porch for your home yourself or invite specialists.
Wooden porch
When choosing the material from which to make a porch in a private house, many choose wood. It is practical, relatively cheap, easy to process and lasts quite a long time. For wooden private houses, this choice is obvious. But you can also attach a wooden porch to concrete and panel houses.
To make the entrance structure, dry edged boards (preferably softwood), sawn logs or timber are suitable. Even beginners can do the job.
The simplest porch does not even require a platform - flooring, just a few steps are enough.
If there is an area on the porch for decoration (for example, flower pots) or chairs, then this design is called a patio.
In the case when the porch is combined with a room under a canopy, we are talking about a porch - a veranda.
At the dacha, the simplest option is most often found, where the height of the stairs is slightly higher than the height of the foundation. The presence or absence of railings is a matter of convenience and taste.
It must be remembered that even the most primitive porch made of wood, with or without railings, needs protection from mold, insect parasites, and moisture. Wood must be treated with a protective compound or paint during the construction phase and the coating must be renewed regularly. In this case, the entrance group will last a long time.
Concrete porch
A concrete porch and entrance staircase to a private house is a monumental structure, it requires a lot of effort and labor, and it is very difficult, almost impossible, to cope with its construction on your own without special devices, equipment and skills.
For construction, it is necessary to build a frame from reinforcement, install it and gradually fill it with concrete.
The concrete porch in front of the entrance to the house is poured into wooden formwork. It becomes an extension of the house, the height is equal to the height of the foundation, but it is recommended to put a layer of mineral wool between the wall and the porch.
The construction of such a porch can be carried out in stages, pouring the steps one by one (each tier dries for about a week), or entirely (drying will take about 10 days, but such work is more difficult, more painstaking and requires a concrete mixer).
Decorative finishing is carried out using building mixture or cement. If desired, tiles are laid on them. The final design of the porch for a country house is different for everyone.
Metal porch
A house with a metal porch looks impressive; this material is strong and durable, but working with it requires not only tools, but also skills.
In some cases, only the supporting frame is made of metal, in others the metal porch for the dacha is similar to the wooden one, in others they build a monumental structure on the foundation, decorating it with beautiful forged parts.
To make the steps of stairs, corrugated metal sheets are often used, which adhere well to shoes and do not slip in rainy weather.
In addition, steps can be made of wood or porcelain stoneware. The upper platform in front of the door is also made from the same material.
It must be remembered that metal hardens in cold weather, becomes slippery in rain and ice, and therefore can pose a danger to residents of the house.
Brick porch
The design of a brick porch is, of course, attractive, but in terms of performance characteristics this material is far from the best. What is a porch? This is a place that is walked on very often, it can withstand heavy loads, so it must be strong and reliable.
A porch for a private house made of brick is beautiful; next to a brick house it looks appropriate and organic. But brick is expensive to use. Working with it requires skills and a scrupulous approach. In addition, you only need to take red burnt brick, other types will quickly become unusable.
If the country house is built of brick and the design requires the same porch, you can trim the wooden, metal or concrete frame with tiles that imitate bricks, or lay bricks in one row on the outside.
Types of porches
As for the shape of the porches, it can be:
- simplified,
- attached,
- built-in
- as well as a patio
- many other, more original design designs.
In most cases, drawings of the future element are already included in the design documentation of the house itself. If desired, you can slightly modify the design of the structure and move away from the project within the limits of what is possible. If you want your future porch to serve as a veranda or summer terrace, opt for an original patio. It has a rather simple and at the same time functional design. This structure is ideal for wooden houses located in a warm climate zone, where winters are mild and snow rarely falls. If desired, a patio can be built in colder regions, but in this case it is necessary to additionally protect the tree by finishing it with siding. It's quite simple to build. So, before you start construction work, take a few practical tips into account.
Porch foundation: when you need it
Strictly speaking, a foundation is needed when constructing a porch from heavy building materials: concrete, metal, massive wooden elements. The foundation is necessary on soft soils, when facing the porch with decorative stone or brick. It is recommended, at a minimum, to pour concrete and “drown” the wooden structure in it; in other cases, a foundation poured in accordance with all the rules is required. A covered porch is built on the foundation of the house.
Structural features of the veranda
A porch is an extension to the outside of a building through which entry and exit from a living space is made. This is an important element of the house, since it protects the building from the negative effects of the external environment (snow, rain, sun), and also performs a decorative function, giving the building a finished look.
Design options
Since the porch is an integral part of the house, its construction and design must be in harmony with the main structure. There are three main types of porch:
- open area with steps - is a structure without enclosing structures;
An open wooden porch is ideal for a small house, photo
- a partially closed platform - a structure with low fencing on the sides that performs a protective as well as a decorative function;
Partially enclosed wooden porch, photo
- closed porch - fully equipped veranda. It contributes to additional thermal insulation of the house and protects against street noise.
Closed porch of a wooden house, photo
Canopy over the porch
A porch with a canopy is much more practical than an open one. If in a one-story house the porch can cover the roof slope, then in a cottage a canopy is necessary. The frame for it can be made of wood, welded from metal tubes or a corner.
The materials used for the canopy are tiles, corrugated sheets, slate, and polycarbonate sheets. The canopy can be flat or sloping (preferable, since water does not retain) - single or gable, arched.
Installation of the platform
Actually, the installation of the site comes down to a bunch of supports already filled with concrete. A timber of the same cross-section is used for the framing frame. Then the sheathing is filled.
Reinforcement of the structure is achieved by diagonal inserts between the posts and the bottom frame, which does not reach the concrete platform by 15 cm. Multi-layer moisture-resistant plywood or fiberboard sheets are used as a platform. It is worth noting that the level of the structure should be 3-5 cm lower than the entrance door - otherwise, with high humidity, the wood will certainly swell and the passage will be blocked.
Making stairs
How to make a staircase:
- stringers are cut (from wood) or welded (from metal) - a frame for stair steps;
- the stringers are installed at such an angle that the steps are parallel to the ground;
- stringers are attached to the wall and sunk into concrete;
- steps are attached to them.
The finished structure is treated with a protective compound. Fastening methods depend on the selected material.
Bowstring/stringer
The basis for the steps can be so-called bowstrings or stringers. The first option is the most popular due to its simplicity and speed of installation. Bowstrings are boards mounted on an edge with a thickness of at least 5 cm, to the inner sides of which wooden support bars or metal corners are attached. Then the boards of the steps are laid on them.
It is advisable to mount mounting bars and metal profiles for steps with a slope of about 1-2° to drain rainwater
Installation of flooring on strings
It is worth mentioning another way of installing steps on strings - in grooves cut into no more than ½ of the thickness of the board. The method is not the most common, and there are objective reasons for this. Firstly, the grooves weaken the bowstrings, making them more prone to cracking, and secondly, steps laid in shallow recesses have a small support area.
A stringer is the same board, placed on edge, on which the steps are laid on top. To do this, rectangular teeth are cut along the upper edge. Many experts call this installation the most reliable.
If the staircase has only two bowstrings, then the number of stringers may vary. So, if thin boards are used for the steps (30 mm with an optimal 50 mm), then the maximum distance between the load-bearing beams is only 50-60 cm. And, if the width of the flight of stairs is greater, a third, additional stringer in the middle is needed.
Tips for finishing a porch
Porch design ideas can be seen in the photo. There are a lot of design options for the entrance group.
Finishing materials for cladding the porch
The porch to a wooden house is most often made from the same material. It is impregnated or painted with special compounds to protect against pests and adverse conditions.
A concrete porch can be lined with ceramic tiles or decorative stone (brick).
The metal porch is decorated with forged elements.
Beautiful ideas for inspiration
A porch can either decorate a house or destroy all the beauty of the facade. To prevent the latter from happening, the design should be thought out no less carefully than the functionality.
One option is to make the porch contrasting so that it catches the eye of guests and owners of the site. It is not necessary to use bright colors. For example, in the photo below, the staircase, canopy, and handrails are white, but due to the fact that the facade is darker, the structure literally glows against its background.
The photo shows a contrasting entrance group
If the house is painted, the extension, on the contrary, can be made in natural wood. The warm texture goes well with any neutral shades: white, beige, gray, black.
A porch and a house in the same style and color is a universal option if you want to create a harmonious picture without highlighting the entrance area.
Another option to emphasize visual beauty: unusual design. For example, instead of planed bars, you can use curved branches for railings. Or, conversely, make ordinary wood more sophisticated through carving and other decorative techniques.
When creating a porch for your home, follow a simple rule: everything should be in moderation. Then the rise will be reliable, practical and aesthetic.
Errors when installing a porch
To avoid problems, you should take into account possible difficulties and avoid common mistakes:
- the construction of the entrance group must be planned at the stage of building the house and the foundation must be poured simultaneously for both structures;
- the entire wooden structure (including support pillars) must be treated with antiseptic impregnation;
- the platform should be flush with the floor of the house (flush with the door) so that the door does not jam in winter;
- there must be a vapor barrier between the supports and the wall;
- Even for a small wooden platform it is worth pouring a cement foundation.
Inexpensive and stylish
If it is not possible to purchase wood for construction, you can build steps from waste materials at minimal cost. Regular pallets are suitable for this purpose, especially if they have double-sided decking and solid timber on both sides.
Making a porch from pallets with your own hands is very simple, just lay them on top of each other and fix them. To prevent the pallets from moving, fastening boards are driven in on both sides of the structure.
Pallets will look more presentable if they are sanded, slats are inserted into the gaps and painted with stain.
Fencing
Stairs with more than three steps require fencing. In addition, if elderly people or children live in the house, then there is no way to do without it. To make handrails you will need a beam with a cross-section of 100 mm. Installation:
Handrails are attached to the required height - at least 1 m. The main feature is that they must be strictly parallel to the stringers.
The voids between the handrails and stringers are filled with decorative sheathing. By the way, it is quite possible to cut it yourself using a jigsaw and a sheet of moisture-resistant plywood - this is a creative process and everything is up to the will and imagination of the master.
Visor
Since the racks are already ready, they are tied with timber and a rafter system is made. There must be a slope - this way snow and rain will not fall on the site and form ice in the winter. The easiest option is to make one slope aimed at the steps. Such a system has no wisdom:
Actually, the frame wooden porch is ready. However, the work is not finished. Wood protection with all kinds of compounds and decor will be required. All building material must be processed immediately after construction, avoiding precipitation from reaching the surface.

