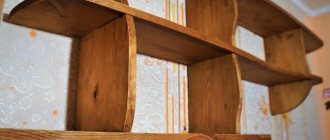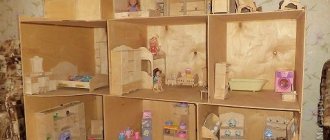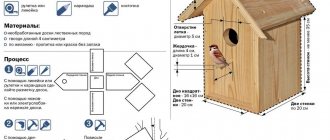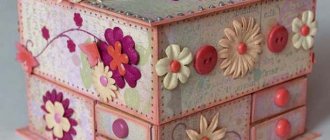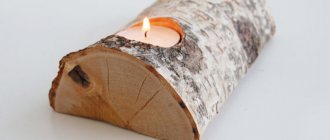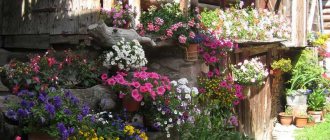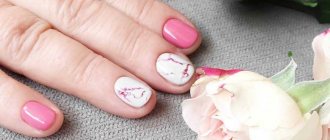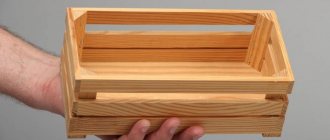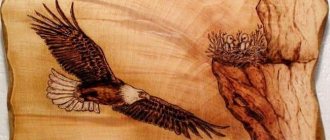DIY landscape design - Garden arch. Probably, more than once on our and other sites you have seen beautiful wooden arches decorating the entrance to the garden plot. And at the same time they sighed, thinking that this is only for the elite, it is not possible to make such an arch yourself, and it is very expensive to purchase. The second final point is true, but you can’t argue with the fact that it’s impossible to make such an arch with your own hands and decorate a garden or plot of land with it yourself.
For those in doubt, our colleagues kindly provided us with the opportunity to photograph the entire process of manufacturing an arched gate structure for a garden plot or a country house.
Step by step, you can study the process of making a garden arch, look at the photo and its view from all sides in 3D animation (to view in 3D, save the file on your computer) and download drawings with dimensions for making your own arch for climbing plants, which can decorate entrance to your site. It’s not difficult to make a garden arch with your own hands from a photo, watch, learn and repeat after us.
Features of garden arches
Decorative structures in the form of semicircular gates attract attention with their ability to transform the space of the site into a corner of the royal garden. Arches not only decorate the territory, but also successfully zone it. They look interesting at the entrance, creating a general impression of the estate.
An original design solution can be considered a green tunnel of several arches located one behind the other, which represents a shelter for a fairy-tale path. It should be remembered that structures are installed taking into account human height.
Kinds
There are several types of arches for a garden or cottage:
- Classic (top in the form of a hemisphere or oval).
- Triangular.
- Romance (the edges of the top are rounded).
- Portal (top edges sharp).
- Trapezoid.
- Modern (ellipse).
- Half-arch.
All these decorative elements differ in the width of the opening and shape. In one interior you can combine several types of structures, and even combine one with another, for example, modern with a semi-arch.
Variety of materials and shapes
In any of the presented photos of arches in the garden, you can see an original structure made of metal or wood and be convinced that the creative imagination is quite multifaceted, since each product is unique. The most commonly used manufacturing materials include:
Metal
The most common and inexpensive material, the structures from which are strong and durable.
All parts of the structure are assembled from reinforcement and fastened together by welding. A characteristic feature of metal garden arches is their elegant lightness. The simplest version of the product is metal rods bent in an arc and fixed in the ground. Typically, to give the structure stability, two arcs are used, connected by jumpers made of wire or rod.
Expensive models of metal arches include structures decorated with artistic forging. Such products are made to order; not everyone can create them themselves.
The only drawback of the metal is its instability to moisture. Painting and treatment with special substances are used as protection against corrosion.
Planning
The manufacture of an arched structure should begin with the preparation of a project. First, you should decide what kind of arch the owners would like to see in their home. The most common types:
- classic arch with a rounding at the top;
- opening in the form of an ellipse or circle;
- rectangular opening;
- an opening of a complex, possibly asymmetrical shape.
Advice! The simplest option is a rectangular arch; it can be assembled from the frame parts of a regular interior door. The most difficult solution to implement is the construction of openings of a complex configuration, so only craftsmen with some experience should undertake this work with their own hands.
Measurements and calculations
Accurate calculations in construction are half the success. If the measurements are taken correctly, then during the installation process there will be no need to adjust the parts.
Advice! It is advisable not just to take measurements from the opening, but to make a drawing to scale on a sheet of paper. This will allow you to more accurately calculate the required amount of materials.
If you plan to make a classic arch, you will need the following materials:
- two pairs of platbands for installation on both sides of the opening;
- a pair of sidewalls;
- top bar;
- elements to give the corners a semicircular outline.
If you make the elements yourself, then you need to prepare templates in advance with which you can make semicircular parts of the structure. When marking, you should take into account the thickness of the material from which the parts are cut.
Sawing
After the calculations and markings are completed, you can begin cutting the material. For this purpose, an electric jigsaw is needed, since it is quite difficult to make cuts without jagged edges with a manual hacksaw. But in any case, after cutting the parts, you will need to grind their end parts so that the arched openings look perfect.
Tree
If creating a metal arch requires the purchase of material and welding equipment, then with a wooden model everything is much simpler. Selecting a few bars and planks for the structure will not be difficult, and the manufacturing process itself will also be simple.
The only difficulty may be the top element, which forms an arched semicircle. Making it yourself is difficult; in this case, you will have to order or purchase a ready-made one. Therefore, most often the dome of wooden arches is in the form of a crossbar forming the letter P, a triangle or a polygon.
Wood products can also be composed of several arches, creating complex structures in the form of tunnels or gazebos with benches. But the tree is short-lived. It does not like moisture and sudden temperature changes.
To increase the service life of the material, it is necessary to treat it with special protective substances and regularly varnish or paint it.
Styles
Classic
Classic style is calm tones without sharp transitions, the absence of bright decor and ornate stucco. Therefore, it is better to give preference to an arch with soft, round arches and correct geometry. To decorate it, it is better to choose wood.
If you are interested in decorating arched doorways beautifully, photos of examples will help you get ideas for inspiration.
Modern
In a modern style, such as minimalism or hi-tech, decorative finishing may be completely absent. A simple doorway shape can be finished with the same material as the walls.
Romanticism
The romanticism style is often used when decorating studio apartments and “Stalin” apartments. Usually in such premises there are wide openings with double doors. Instead of them, you can install an arch. Its optimal width is one meter or more, and the distance from the ceiling to the highest point is 50 cm and above. If the last number is smaller, the structure will look like a regular door.
The characteristic features of arches in the romanticism style is the absence of a clearly defined arc. The back part of the structure is almost straight. In addition, there are no sharp corners, and the transitions to the side parts are rounded. Natural or artificial stone, as well as brickwork, are often used for framing.
The characteristic features of arches in the style of romanticism is the absence of a clearly defined arc
To frame an arch in the romantic style, natural stone is often used.
Loft
The ideal material for finishing an apartment in a fashionable loft style is brick and its imitation. The arch in a brick wall with the effect of scuffs and aging looks harmonious. In order to make the interior of the apartment lighter, the brick can be painted in a light shade.
Scandinavian
The interior of the apartment in the Scandinavian style is bright, light and not overloaded with unnecessary details. The arch can be made of bleached wood, plaster or painted brick. Scandinavian-style finishing is made mainly from natural materials.
Country
The rustic style is characterized by simplicity and the use of natural materials - wood, stone or laminate. They help make the room cozy and connect with nature.
Arches in a rustic style are characterized by simplicity and the use of natural materials
Modern
Interiors in the Art Nouveau style are characterized by bright colors, unexpected changes, and originality of shapes. Therefore, the arch must be appropriate - with a clearly defined arc and rounded transitions to the side parts. For decoration you can use painted stained glass windows and fabric drapery.
Arch in modern style with a clearly marked arc and rounded transitions on the side parts
East style
It is difficult to imagine the eastern interior of an apartment without an arched doorway of a beautiful round shape. The arch can be complemented with beautiful inserts and panels. The wall arch does not require additional elements.
Plastic
Some craftsmen have been able to adapt plastic water pipes for the manufacture of garden arches, which are strong, durable and resistant to moisture.
The process of creating a structure is similar to working with metal, the only difference being that plastic bends easily without special tools. The parts are connected using a welding machine for plastic products.
PVC arches are inexpensive and are available for sale in finished form. They are light in weight, so they can be easily transported from place to place.About overlay elements
Overlay decor for arches is available in various options
Overlay decor for arches is available in various radii of curvature, but not any to order. Therefore, if you plan to finish the arch with curved platbands, skirting boards, etc., you need to select the lining according to the curvature of the arch, or vice versa, and check the compliance with the width of the passage.
The best decorative elements for arches are made from MDF; they are not affected by temperature changes and do not fade in the light like PVC. However, decorative parts made from MDF require careful handling and are installed only after all other work has been completed. The texture of their surface is created by a plastic coating, and it is impossible to eliminate a scratch or dent.
It is also impossible to sheathe a smooth-lined vault with thin MDF, no matter what anyone claims to the contrary. MDF does not bend, and curved parts are obtained from it by pressing the original mass during manufacturing.
This is where fiberboard can help out: the sheet is impregnated on the reverse (corrugated) side with a water-polymer emulsion, and the front side, after installation and puttying, is pasted over with self-adhesive to match the trim and/or overall color scheme. The longitudinal lintels in the vault frame should then be spaced in increments of no more than 15 cm. A fiberboard sheet attached along the contour to the frame and to the lintels with a fastener installation increment of 15-20 cm will provide a completely reliable sheathing.
Other materials
The variety of options for garden arches amazes with many creative ideas. If desired, you can create compositions from natural stone, decorative brick, or intricate driftwood. A lantern, wooden or plaster sculpture can be built into the design.
Non-standard products can have the shape of a circle, an asymmetrical figure, or an intricate tower dome. Any owner of a plot of land is able to transform the territory with the help of interesting design ideas and the use of beautiful and unusual arched structures.
Making a metal arch with your own hands
You can easily make a simple arch from metal reinforcement yourself. It will be a structure of two rods bent in an arc with jumpers connecting them.
Before starting work, you need to prepare everything you need:
- 2 pieces of reinforcement 5-6 m long;
- connecting crossbars (their length and number are determined independently based on the design model;
- welding tool.
Then you can begin assembling the structure, following the step-by-step recommendations:
- Bend long pieces of reinforcement to form an arch.
- Connect the main elements using welding and short rods (you can weld them crosswise, in diamonds or in a cross). You need to start the connection from the middle and from the ends to secure the structure.
- Markings are made in the selected location on the site and holes are dug using a hand drill, into which pipe cuttings are inserted and concreted.
If the arch is assumed to be stationary, then the ends of the arches are welded to the pipes. The removable structure can simply be inserted into the recesses in the spring and removed for the winter. After installation, the product must be painted.
Dimensions of arched vaults
The size of the arched opening depends on the height of the ceiling in the room and the width of the doorway. For a room 2.5-3.2 meters high, choose an arch ranging in size from 2.2 to 2.6 meters. However, these figures are relative. Although it is not worth adjusting the arched passage to the very ceiling. This will ruin the appearance of the room.
The size of the arched opening depends on the height of the ceiling in the room and the width of the doorway
Narrow models are an alternative to single-leaf swing doors, and wide models are an alternative to double-leaf and accordion doors. Often narrow structures are installed between the corridor and the room, and wide ones are installed in the passages leading to the living room or dining room. They also help zone the room.
Arches help zone the room. Often, wide arches are installed in the passages leading to the living room. The illuminated arch looks impressive in the interior.
Homemade wooden arch
Making a simple wooden arch for plants in the garden or on a summer cottage is even easier than making a metal one.
To do this, you need to prepare three bars from 5 to 10 cm in cross-section (depending on the choice of climbing plants: for light bindweeds, thin parts are enough, and for perennial vines, the structure should be stronger). The bars for the racks are usually two meters long, and the size of the crossbar corresponds to the width of the structure. The arch is assembled using self-tapping screws and a screwdriver:
- For a more durable connection, you can use corners or diagonal crossbars made of slats.
- The lower parts of the racks must be treated with used machine oil or a special compound.
- Next, the holes are marked and prepared.
- After installing the arch, the holes are filled with crushed stone, gravel or broken brick, then concreted.
- The finished product should be stained, varnished or painted.
In the spring, various climbing plants can be planted near the base of the structure, which will delight the eye throughout the summer. Any photo of a garden arch entwined with greenery and flowers attracts attention with its beauty and harmony with the design of the surrounding landscape. An original decorative element, created with your own hands, will make even the simplest garden cozy and attractive.
Photos of garden arches with your own hands
0


