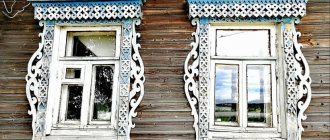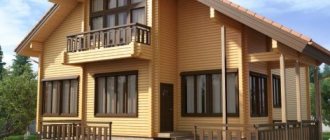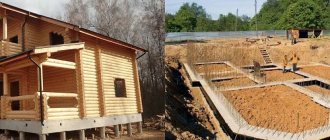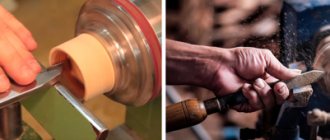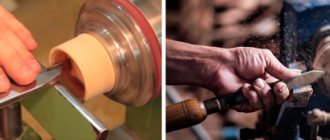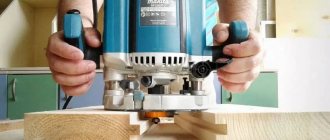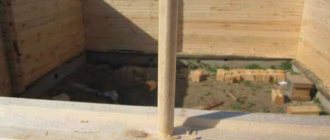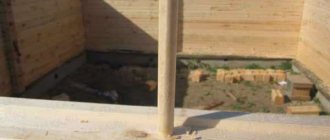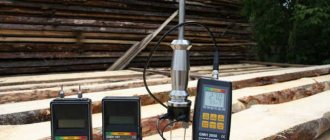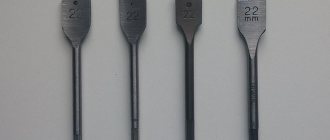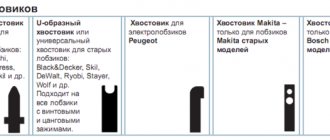Articles
All photos from the article
What is the substrate? Essentially, this is an additional layer in a wooden floor structure that improves its positive characteristics. It can be made of various materials, although the operating process does not change much.
But let's talk about everything in more detail.
Photo of the substrate rolled into a roll
General provisions
Insulating underlay under chipboard on a wooden floor
Of course, the finishing layer of the floor structure can be laid immediately on the rough board, as was done decades earlier (see also the article “Fibreboard on a wooden floor: selection and installation technology”).
But there are several reasons that make you think about the advisability of such an act:
- Firstly, you will then have to rely only on the thermal insulation properties of the base, since the decorative coating, as a rule, has high thermal conductivity;
- Secondly, the dampness that a floorboard can withstand may be too much for carpet or even laminate;
- Thirdly, direct contact with wood will not benefit every facing material.
Plywood quality as a factor influencing its choice
- Almost no external flaws.
- There are knots and veneer inserts.
- There are cracks, knots and other defects.
- There are multi-colored stripes, knots, cracks, veneer inserts, and so on. This type of plywood is the lowest grade, but the quality of gluing of individual layers is very high, which allows it to be used as a rough floor covering.
Here it becomes clear that the choice should be based on the purpose of application. If plywood is needed only for insulation, then you can choose the cheapest one, but if it will be used both as insulation and as a finishing coating, then you need to choose the best one in terms of appearance.
How to insulate floors with plywood?
With proper installation, you don’t have to worry about the durability of the finish coating and the squeaking of the floors. It doesn’t really matter which method is chosen: with or without lags. It is important to perform the work in accordance with technology.
Expert opinion
Strebizh Viktor Fedorovich, leading construction foreman
if there is a need to increase strength, it is worth treating the plywood with acrylic varnish; the coating is done in several layers; If you want to clarify something, please contact me!
All about the substrate
First of all, let's look at the main functions of the substrate:
Purpose
A layer of insulation, noise absorption and moisture protection
| Function | Comments |
| Thermal insulation | For example, linoleum itself is cold, and laying it on a bare subfloor board, even if it is insulated between the joists, will lead to the formation of a cold zone in the foot area in winter. The substrate has a low thermal conductivity coefficient and will help retain the heat generated by radiators in the room. |
| Waterproofing | Moisture is the main enemy of wood. If you are the owner of a private house, then ground dampness will always threaten your flooring. An additional layer under the decorative layer will protect it from excessive humidity. |
| Noise insulation | When the thickness of the substrate is more than two millimeters, it perfectly absorbs all kinds of sounds. Thanks to this, you will certainly not disturb your neighbors below if you live in an apartment building. |
| Depreciation | For example, laminate can be deformed and quickly wear out when in contact with a rough board. The soft layer softens the contact between the two layers and significantly extends the service life of the decorative coating. |
Tip: to increase the thermal insulation effect, it is recommended to use a substrate with a foil layer. Such a coating, in addition to not allowing heat to pass through, also reflects it, thus increasing the room temperature by about 30%.
Plywood underlay on a wooden floor with a layer of aluminum foil
Kinds
Polyethylene underlay for carpet on wooden floors
Substrates can be made of various materials, which has some impact on their technical characteristics:
| Material | pros | Minuses |
| Polyethylene foam |
|
|
| Cork tree |
|
|
| Cork chips with bitumen |
|
|
| Extruded polystyrene foam |
|
|
| Composite |
|
|
Underlay for laminate on a wooden floor made of extruded polystyrene foam
Advice: if you don’t know what to put under linoleum on a wooden floor, then it’s best to opt for a balsa wood underlay. It has sufficient elasticity and reliability so that the linoleum coating does not sag in the future, and high thermal insulation so that your feet do not feel cold in the winter.
Laying linoleum on a wooden floor with a cork underlay
Laying
The instructions for placing the substrate on a wooden surface are simple:
- We prepare the rough foundation. We sand the wooden surface to eliminate the presence of sharp protrusions that could damage the backing material.
Tip: It is recommended to use an electric sander for sanding. It will allow you to cope with the task quickly and efficiently.
Sanding the plank base
- If the purchased backing is in a roll, then unwind it, measure the length equal to the longest side of the room and cut off the required number of sheets, after which we cover the floor with them. If the material is presented in the form of sheets, then immediately lay them out, making the necessary trimming at the end.
Unwinding a polyethylene foam roll
- We glue all joints with mounting tape in order to achieve maximum tightness of the coating. If this is not done, the waterproofing will be incomplete.
Underlay for linoleum on a wooden floor, taped with construction tape
After this, you can safely install any decorative layer, including laminate, parquet, chipboard, plywood and carpet, with confidence that it will be sufficiently protected from earth dampness, contact with base boards and heat loss.
Laying plywood on the floor: wood, concrete, on joists, leveling
- Laying additional insulation - polyethylene foam - on the entire concrete surface. In this case, the thickness of such insulation can reach 8 mm. This material does not allow moisture from concrete to reach the surface of the plywood. This material has a double insulating effect, since one side is covered with foil. It places the polyethylene foam upward, that is, against the plywood, thereby returning the penetrating heat back into the room. Before laying even such material as polyethylene foam, the entire surface of the concrete must be cleaned of dirt, dust and debris so as not to damage the insulation.
- Beams are placed on the laid insulation, which will serve as the frame of the sheathing. For this, materials of the second or even third grade, made from hardwood or softwood, are best suited. The thickness should be at least 4 cm. They should be placed at a distance of 30-40 cm from each other. At the same time, a minimum distance of 1 cm from the walls should be maintained.
- Next, any insulating material is laid between the beams. You can use both mineral wool and foam.
- A subfloor is nailed on top of the beams, that is, boards no more than 30 mm thick.
- Plywood is laid on the boards.
Types of flooring
The underlay is a material that is used as an additional layer between the base and the finished floor.
Today, the market offers a huge number of different types of flooring, for every taste, color and budget. And what’s interesting is that the development of innovative technologies contributes to the emergence of new, increasingly high-quality and practical varieties. So, when you visit a construction market, you will have plenty to choose from.
The most popular types of floor coverings include:
- laminate;
- parquet board;
- linoleum;
- massive board;
- ceramic tiles;
- carpet;
- A backing is also required for wooden joists.
Having a floor covering is, of course, good, but the quality and practical characteristics of floors can be made even better. To do this you need to use a substrate. The underlay is a material that is used as an additional layer between the base and the finished floor.
Strengthening boards with screws
So, all the materials have been purchased, let's start strengthening the floor with screws. There is an article on the site about what to do with a creaking floor in an apartment; it partially talks about this work.
Since the screws were difficult to insert into the wood, we first drilled holes about 70% of the length of the screw, and then used screws to tighten the boards to the joists.
We strengthen the floor in rows along the joists
Of course, if you have a powerful screwdriver, you will be able to do this much faster without additional drilling. In our case, the cheapest Chinese screwdriver, which quickly sat down, so the whole job lasted for several days. The main thing is to screw the boards tightly to the joists so that they do not dangle when walking. Since the doors will soon be replaced, we cut down the slopes to install the plinth.
We file the door slopes
During work, it turned out that there was too much blowing from under the floor on the street side, so we had to seal the gap with foam. In this case, you need to moisten the surface before treating with water, and also spray the foam after application, since the polymerization process of the polyurethane foam requires moisture.
There was a strong blow from the street from this gap
It got so much better
Tips and nuances when carrying out work
Those who are interested in how to attach plywood to a concrete floor should understand that the installation process can be subject to some errors.
In order to prevent them or correct them in time, you must adhere to certain rules:
- Before proceeding with actual installation, it is recommended to check how effective the thermal insulation in the room is. This approach is extremely important, especially for a country cottage. For example, if you use a finishing material in the form of a laminate, in order to make its surface warmer, it is recommended to cover the floors with an additional insulating layer.
- It is not enough to know how to lay plywood on the floor; you also need to understand another fact - the thickness of the rough plywood floors should be greater than the finishing coating, or at least the same.
- We should not forget about the need for special temperature gaps between the sheets. If they are present, the material will be able to expand and contract independently and without consequences when there are temperature changes in the room. The sheets should be laid with gaps of 2 to 6 millimeters.
- It is best to use a notched trowel as a tool for applying glue. It helps distribute all the glue evenly.
- If the surface is uneven, it is allowed to use different types of gaskets, or use different sheets of material with different thicknesses.
- And of course, safety precautions should not be neglected. This primarily applies to working with cutting tools and adhesives. It is recommended to use a protective mask and gloves. This will help you complete the job more efficiently and prevent unpleasant consequences and injuries.
As mentioned above, you should be careful when choosing glue. In addition to the fact that it must be of the highest quality, you should be able to distinguish between its varieties.
If you follow the recommendations, tips and precautions, the entire process of laying plywood on a concrete base will take a little time. If you follow the technology, the entire installation procedure from preparation to finishing can be carried out on your own without the involvement of specialists.
Of course, in this case, if something goes wrong, you can only ask for the work from yourself. Therefore, if it is possible, in order to lay plywood on concrete or on another base, it is recommended to invite specialized specialists. This can help avoid rework and get maximum guarantee of the final result.
Which underlay is not suitable for plywood on a wooden floor?
- The brand of plywood is a difficult choice for the home craftsman. Usually the choice is made between the FS and FSF brands. FC is plywood in which the veneer sheets are glued with a less toxic glue than the FSF brand (read: “Which plywood is better for the floor - choose the brand and type of material”). However, the quality characteristics of FC are weaker: it is not very moisture resistant. Therefore, if environmental friendliness and safety are a priority (floors in a children's room, bedroom), then it is better to buy FC. For rooms with high humidity and traffic (the hallway of an apartment, a country house), FSF is chosen.
Screwing plywood
Screw the cut panels from the corner farthest from the entrance group. A plywood sheet is laid on the solid wood floor and the central part is screwed on, and then the outer elements. This will avoid the presence of “bubbles”.
Self-tapping screws are screwed in in increments that allow the sheets to fit tightly to the boards. If laying thin plywood is planned, you can take a step every 15-20 cm. Laying thicker layers is ensured every 20-40 cm.
The screw caps are recessed into the coating without forming bumps. Additional sound insulation of the floor surface will be provided by laying the sheets on a cork backing. Foamed polyethylene is often used.
How to treat the surface → Room decoration → How to choose the right paint → Surface treatment technologies → Leveling and finishing the walls → Selecting and applying a primer → Removal from the surface → Stretch ceilings and technologies → Reviews and testimonials
Installation of skirting boards
The plastic plinth with cable duct consists of two parts. The first is a wall mount, and the second is a decorative attachment that snaps on top. There is another type of fastening - first, metal brackets are attached, and then a plinth is put on them.
We drill holes for dowels approximately every 30 cm and fasten one part of the plinth. We fasten the main part, hide the wires, then put on the decorative attachment. For a beautiful connection, we use special components for the plinth: adapters, external and internal corners, plugs.
We put a special lining around the pipe to hide the gap (it costs about 50 rubles). In our case, the pipe was very close to the wall, so we had to trim the baseboard and saw off the lining, and then glue it with liquid nails.
Buy the plinth and all components together with the laminate. Otherwise, if there is a shortage of material, you will have to visit many stores before you can find the right color.
And the final touch is to attach the threshold to the door. It is needed to hide the height difference between rooms. The rules for laying laminate flooring require separating different rooms with a gap so that the coverings are independent. However, in practice, if the same covering is chosen for adjacent rooms, you can not use the threshold, but do everything without seams: it will be prettier and easier to clean. If some kind of defect later appears, it is more convenient to actually saw off the coverings in the doorway.
