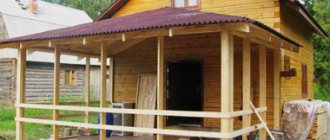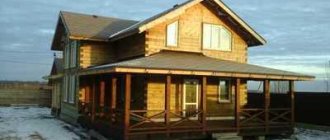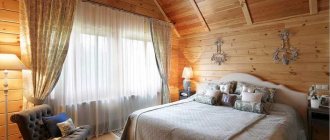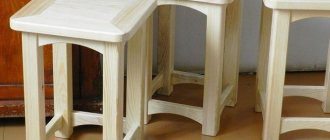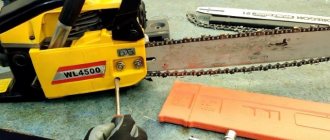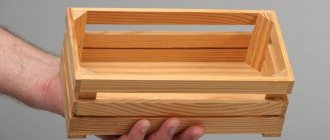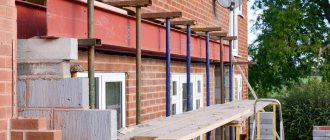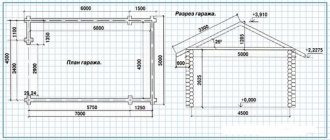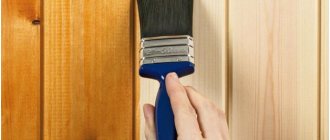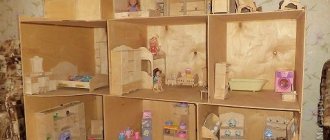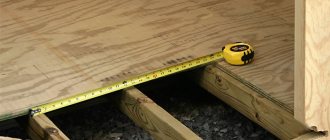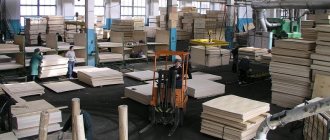If your home plan does not include an additional room, garage or other space that you need, you need a frame extension.
The easiest way is to make an extension to a wooden house. You don’t have to hire specialists, because if you have at least some construction experience, you can do all the work yourself.
Frame residential extension to the house
Why do you need an extension to a frame house?
Extensions are necessary when, while planning your home, you overlooked the need for any premises, or you did not have enough finances to build additional rooms, a garage or a bathhouse.
When you need an extension:
- Do you want to expand the area of your home with your own hands? You can complete a frame house as much as you like.
- You need a garage, but don't want to make it separate.
- You have long dreamed of a bright veranda or a summer dining place.
- A small bathhouse attached to a wooden house never hurts
- Do you want to have a utility room to store various things?
Once you have decided what exactly you will build, you must determine the following points:
- Do you need an additional foundation for a new wooden room?
- what kind of roof will be on your extension
- will it have windows or additional doors
- Do you need a supply of water, light and other communications to the wooden outbuilding?
- how and with what will you carry out the insulation?
- you will build with your own hands or invite specialists
Preparatory procedures
First of all, it is worth noting that the addition of a veranda can only be carried out after careful study and drawing up of a project, which must be formalized legally. At the moment, it is impossible to do without bureaucratic delays, otherwise the extension will be illegal and will have to be demolished, which will hit the budget and create a bunch of unnecessary problems.
That is why the first step is drawing up a project and preparing the necessary package of documents that need to be legally formalized. Having passed this stage, you can move on to the selection of materials, but since the house is built of brick, the extension must be made of a similar material.
Additional materials:
- Cement.
- Sand.
- Medium gravel.
- Wooden beams.
- Vapor barrier.
- Roofing material (it is desirable that the roof of the house and the extension be made of the same coating).
Extension to a frame house: step-by-step instructions
As the name implies, the basis of this structure is the frame. However, even before installing the frame, you may need a foundation.
It can be a lightweight, columnar or strip foundation.
Considering the moment of some shrinkage, it is better not to make fastenings with the foundation of the house already installed. Most often, a strip foundation is chosen.
Its essence is simple: a trench is dug in which the formwork is installed. A concrete solution is poured, consisting of 1 part cement, 3 parts sand and 5 parts granite crushed stone.
After the foundation hardens, the formwork is removed.
Strip foundation for frame extension
If construction takes place on unstable (for example, clay or loose) soils, it is necessary to allow some time for the foundation to settle.
The second stage of building an extension to a frame house is installing the frame. Its basis is wooden beams treated with protection.
The wood must be treated with bioprotection against insects and fire protection, which prevents the wooden structure from burning.
Frame of an extension to a house
Next, we assemble the walls of the future extension to the wooden house onto the frame. It's easy to do it yourself.
The wall will have the following layers:
- external finishing
- OSB sheathing (DSP, SML)
- windproof membrane
- insulation
- vapor barrier
- OSB interior cladding
- interior decoration
Most likely, you will use 15 cm thick material for insulation. These are average values for our region.
Based on this, you will need lumber from the 150 line. The pitch of the frame posts will be 59 cm, where 60 cm sheets of thermal insulation material will fit perfectly.
The frame is installed on a concrete foundation
Design selection
As already mentioned, the decking always rests on the frame. It can be:
- cellular structures on point supports (blocks, piles). Their structure is similar to the grillage of a residential building; the beams must run along the perimeter and be located under the entire flooring area with a certain pitch. Taking into account the relatively small load on the structure, the frame pitch is usually taken to be 1...3 m;
- logs, that is, parallel beams without additional connections. They can also be supported on piles or blocks, but more often they are laid on a platform filled with crushed stone/sand. The pitch of the lag is determined by the planned load and the thickness/material of the flooring.
Combined base for a terrace: beams are laid on the heads of screw piles, logs are distributed along them in increments of 0.5...0.8 m, fastened with a diagonal tie (along the edge of the site)
If you are planning a fence, it is better to give preference to lightweight lattice and column structures.
Fencing on posts made of profiled pipes mounted on a concrete grillage
Painted wood fencing
To install a canopy (roof), it is also better to use lightweight structures: pillars/racks made of profiled metal, wood and a simplified rafter system made of the same material. Suitable roofing materials include monolithic or cellular polycarbonate, tempered glass, wood, metal tiles, corrugated sheets and other options without insulation.
Tempered glass canopy with metal frame and posts
Monolithic polycarbonate on a metal frame
Polycarbonate with wave profile on a wooden frame
Sometimes it is appropriate to use a louvered roof, that is, instead of a continuous deck, shading is provided by inclined slats.
Let's take a closer look at several terrace construction projects.
Insulation of frame extension
Insulation of a frame extension to a wooden house can be done in various ways.
The most commonly used insulation materials are:
- foam sheets
- mineral wool
- liquid insulation
- isover, ursa
- mineral basalt types of insulation
The insulation of an extension is generally similar to the insulation of any frame house, but it also has its own characteristics.
Since in places where new frame walls are attached to existing walls, hard-to-reach places for insulation often arise.
As a result, cold paths appear there, nullifying all work on the general heating of the frame extension.
To insulate such joints, you can use:
- jute
- liquid insulation in the form of hardening foam
Jute is an excellent insulation material that needs to be caulked in the corners.
Be careful: if there is felt in the jute, moths may develop over time and eat this material. Choose jute that contains only plant materials - hemp or flax fibers.
Before laying jute, study the technology and be sure to use personal protection, at least closed clothing and gloves.
Liquid insulation is good because it is extremely easy to apply with a spray can into the most inaccessible places.
The synthetic composition does not attract insects, its service life is several decades. Liquid insulation is attached to almost any surface and hardens very quickly.
Important: liquid insulation materials do not like ultraviolet radiation, under the influence of which they can change their structure and color. Do not work with this material in direct sunlight.
If you are insulating with mineral wool, it is better to overlap it. This way we will avoid cracks that allow cold to pass through.
The insulation for a frame extension must be well fixed; for this, staples or glue are used.
If you decide to insulate a frame extension using foam sheets, then they are placed close to each other, fixed, and the joints are foamed.
It is better not to use foam sheets for internal insulation, since the smell of construction chemicals may be present in the house for some time.
If you decide to add a bathhouse
With the addition of a bathhouse, everything is much more complicated than with an ordinary extension. The reason for this is the need to supply all communications.
And if, as a rule, there are no difficulties with the light, then difficulties may arise with the drainage system and the supply of water to the bathhouse.
Bathhouse as an extension
What to pay attention to:
- All materials for adding a bathhouse must be labeled “for rooms with high humidity.” All wooden elements must be processed with high quality.
- Water can come from inside the house (this often requires raising the floor or otherwise accessing laid pipes) or it can come from a separate water source - a well or borehole. Often the second method is simpler and cheaper.
- Wood for a bathhouse should not release resin when heated, so we do not use coniferous wood.
Otherwise, the extension bathhouse differs little from a regular bathhouse, the construction of which can be read here.
Roof for frame extension
There are two ways to install the roof of a frame extension with your own hands.
The first method is to build a new building under the common roof of the house, and the second is to build a separate small roof (usually a pitched one).
You can use any roofing material, but by far the most common is regular 8-wave slate.
Its length is 175 cm and it is laid with an overlap. You can calculate the amount of roofing material if you know the area of the future roof and the size of the overlap (it should be at least 5 cm, and preferably 10).
Main roof layers
To protect the area where the new roof meets the house, a galvanized iron flashing should be installed.
The iron sheet is bent at an angle that depends on the angle of the roof. The galvanized iron sheet should not be less than 30 cm in width.
One part of such an apron must be attached under the roof overhang, and the second must be attached directly to the slate of the extension to the house.
Important: Use only 100-120 mm slate nails, the ends of which are not bent, otherwise the slate will crack from temperature changes. We leave them as is or cut them with a grinder.
You can calculate the number of nails by knowing the number of slate sheets. 1 sheet will require 5 nails. However, it is better to buy nails with a reserve (5%).
Extension of the roof for placing an extension under the roof
In addition to slate, you can use other roofing materials.
Design and location of the veranda
They usually try to make a frame veranda before entering the main house: such an extension replaces a large porch. However, you can place it on the side: in this case, you will need to make a separate entrance to it with an additional porch. Frame construction allows you to implement a variety of projects, so you need to decide on the following parameters:
- Extension dimensions. The standard width is 2.5 meters, the length depends on the length of the building itself. You need to think in advance about how this room will be used so that it does not turn out to be too cramped.
- Foundation type. For an extension, you can use a strip, pile or column base; the latter option is the most common.
- Wall filling option. Usually the veranda remains at least half open: after all, this is a summer extension, which is characterized by a large glazing area.
- Roofing material. It usually coincides with the material used for the main roof: it can be corrugated sheets, metal tiles, asbestos-cement sheets, etc. The roofing system of the veranda is a continuation of the roof of the house; usually a pitched roof is installed for it.
It consists of concrete pillars that are installed in places of maximum load, which are installed at a depth below soil freezing. The strip base is designed for more powerful structures, and it will cost more.
You can leave it completely open, like a small terrace, but in this case it will only be comfortable to be on it in the summer. You can use a modern option with panoramic glazing; the veranda area can be turned into a mini-greenhouse if you place it on the sunny side of the house.
You can begin building a frame veranda with your own hands immediately after the construction of the main house: ideally, it should be immediately included in the project so that there is a common foundation. However, in practice, extensions are often built decades after the main construction: this is a great way to update the appearance of the house and make it more comfortable and modern.
Frame extension floor
After the roof is done, it's time to think in the field. We can also make it ourselves.
In short, the construction of the floor is done in several stages:
- subfloor
- finished floor
The subfloor is arranged like this. A cranial block (5X5 cm or slightly less) is attached to the sides of the genital joists.
Edged boards are laid on the block, the thickness of which should be 2-2.5 cm. The following layers: glassine, insulation, glassine again.
The subfloor is a supporting frame for the finished floor, and also creates an air cushion for even greater insulation. After this, we begin laying the finished floor.
Wooden floors for extension
The finished floor can be of the following types:
- wood
- concrete
If you decide to go with wood, use a milled board. Very convenient are those that are connected by tenons in grooves.
Dimensions can be as follows: 28-44x98-145mm. On the back side they have vents that provide ventilation and air circulation. The size of the vent is about 20 mm.
You can also use for a wooden floor: tongue-and-groove boards, which are sold with tongue-and-groove slats and tenons of various shapes (straight, segmented and trapezoidal).
Important: if you use a board to create a floor, the installation is carried out taking into account the annual rings on the wood. They must look in different directions!
After the finished floor, you can do the finishing.
Concrete floors are easier to make. After a layer of insulation and insulation, a concrete screed is applied.
Finishing can be placed on top of the screed. You can make a screed with your own hands if you know the technology.
However, the concrete floor has one drawback - it is cold. Therefore, it is worth thinking about a “warm floors” system in the extension if it will be a living space.
Ready-made tubes fixed to grid cells - a good move
Warm floors are done like this:
- First, a concrete base or screed is laid.
- A layer of thermal insulation (20-100 mm) is placed.
- Reinforcing layer
- The pipes of the water heating system are being laid. For fixation, they are secured with clamps to the cells of the reinforcing mesh. The pipe laying step should not exceed 3 cm.
- The next layer is the underlayment for the flooring.
- At the last stage we install the floor covering. It can be parquet, laminate, tiles, linoleum and others.
In addition to a water-heated house, you can make an electric one, which is even simpler.
When the floor is ready, we install doors and windows. They are attached using self-tapping screws, spacers, nails and wedges. Installation is done by level.
You can read about wiring electricity to a new room here. Wiring can be carried out either from outside the house or through a common wall with an extension.
Foundation structure
Strip foundation for the veranda
Everyone knows that construction begins with the installation of the foundation for the building.
There are also some nuances here:
- When building a veranda and a house at the same time, the foundation is made integral for both structures. Moreover, this will be correct from the point of view of dressing. In this case, you will get a monolithic structure.
- The addition of a veranda to a brick house that was built a long time ago can be carried out on a separate foundation.
- Since the extension is a lightweight structure, the foundation for it will be a shallow strip foundation; it is sufficient to lay it to a depth of 40–50 cm. The width is equal to the length of the brick with an addition of 10 cm.
- A sand cushion 10–15 cm thick is placed at the bottom of the dug trench and spilled with water to compact it.
- The formwork rises above the ground by 15–20 cm.
- Reinforcement is made with separate rods with a diameter of 8–10 mm or frames.
- It is recommended to lay concrete at one time, if this does not work out, then layer by layer.
- After the mixture has completely set, waterproofing is done along the perimeter of the foundation surface with roofing felt to protect the brick from moisture penetration.
Internal insulation of frame extension
The walls of the extension must be insulated not only outside, but also inside. For this, a superdiffusion membrane, foil materials and insulation are used.
The superdiffusion membrane is a modern insulating “breathing” product.
Sometimes, in order to save money, plastic film is used instead, but this material collects moisture, as a result of which mold spreads along the walls of the house.
Foil materials are applied to the wall with an overlapping aluminum surface and secured with conventional slats.
When choosing insulation, it is best to choose mineral wool or ecowool. They are functional, inexpensive and durable.
A layer of insulation covers a vapor barrier, which is covered with sheets of OSB, chipboard, plywood, lining, DSP, etc.
Next comes the interior finishing of the room. For an extension, you can use not a wooden beam, but also a metal profile.
Exterior finishes may vary - you can select options and see pictures and videos here.
Insulating a veranda from the inside with your own hands - methods, materials Video | How to Make it Yourself
- To prepare supports for the roof, install several vertical beams at the outer corners, as well as along the wall of the house, their length should be at least two meters.
- Attach the posts to the frame with self-tapping screws and reinforce them with steel corners.
- Make the top trim from planed timber (assemble it in detail), then install it on the ends of the racks and attach them to them.
Expert opinion
Strebizh Viktor Fedorovich, leading construction foreman
If you do high-quality insulation, then it is necessary to arrange a subfloor, followed by filling and installing a finished surface with a coating. If you want to clarify something, please contact me!
