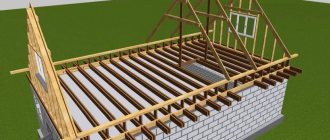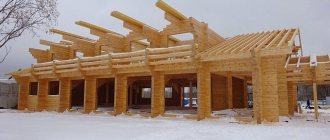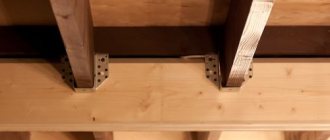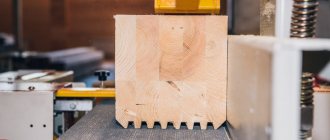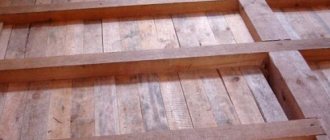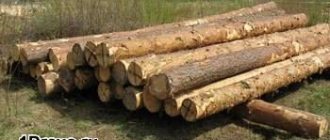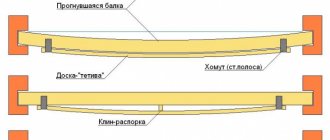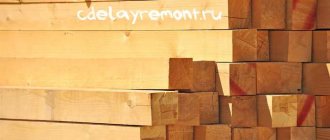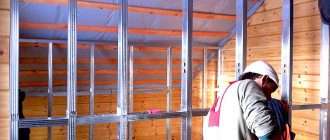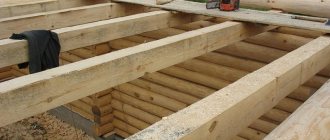We all know wooden building materials, such as rounded logs, laminated veneer lumber, profiled timber and regular timber. But few people know what LVL timber is. Although this type of product was invented in America back in 1935, it appeared on the Russian market relatively recently. That's why many developers might not even have heard of it. To introduce you to this wonderful material, we will look at the features that LVL timber has, its production technology, and also find out the pros and cons of the material.
And if you are thinking about buying it, then this will help you make a decision in favor of timber or vice versa.
Properties and characteristics of the material
LVL timber is an unusual material, as it is strikingly different from its counterparts. Only glued products from a distance resemble it. The thing is that this material is created from veneer of coniferous trees, the thickness of which is 3 mm. The veneers are securely glued to each other, forming a wooden beam. Externally, the products resemble plywood, only thicker. True, this is only external, because the characteristics of the materials are different. For example, when manufacturing plywood, the fibers are directed perpendicularly to withstand surface loads. But LVL timber has fibers that are directed parallel. This is done to ensure that the product can withstand end loads. We can say that the products are created for the construction of houses.
Note! Previously, laminated veneer lumber was considered the most durable. However, due to multi-layer veneer glued together with fibers in one direction, LVL timber exceeds the strength indicators by 2–3 times.
The material meets all standards and is ideal for construction. Houses made from LVL timber are characterized by strength, warmth, durability and beauty. If we talk about the parameters, they are as follows:
- product humidity – from 8 to 12%;
- number of veneer layers – from 9 pcs.;
- beam height – from 19 to 106 mm;
- timber length – maximum 20.5 m;
- width – maximum 1.25 m;
- roughness – maximum 320 microns;
- maximum deviation in plane – no more than 1.5 mm;
- bending resistance along the fibers – from 22.5 to 27.5 MPa;
- tensile strength – from 16.5 to 22.5 MPa;
- fire resistance – class E;
- wear resistance – 4;
- formaldehyde release indicators – E1;
- product density – 480 kg/m3;
- charring speed – 0.7 mm/min.
It is worth considering that the best varieties of trees are selected during production, so the appearance of LVL timber is quite attractive. No blemishes, bluing or other defects were found.
Wooden floor construction
Wooden flooring is inferior in strength and rigidity to reinforced concrete, so it is installed in residential buildings up to four floors. Beams are made from coniferous wood (pine, spruce, fir, etc.). The length of the beams is most often 5–6.5 m. In stone buildings, the beams are laid at a distance (along the axis) that is a multiple of the size of the brick or blocks.
1. Blind seal. 2. Open termination. 3. Butt connection of beams. 4. Connecting beams staggered. a - brick wall, b - beam, c - internal support, d - metal overlay e - waterproofing
Beams are embedded in external stone walls using a blind and open method. Regardless of the method of sealing, it is necessary to take measures to prevent condensation of air vapor in the wall cavities. This occurs when their thickness is less than two bricks. In thicker walls, condensation does not form in the sockets.
The depth of the socket for supporting a beam in stone buildings, based on the compressive strength of the masonry, is taken to be 0.6–0.8 h (h is the height of the beam). The minimum permissible support size is 150 mm. Usually it is taken 180–200 mm. In this case, the beam should not reach the wall by 3–6 cm in order to ensure air access to its end.
The floor beams are impregnated with antiseptic compounds, and the end is necessarily insulated with two layers of waterproofing (tar paper, glassine). The space between the wall and the side surface of the beam is filled with mortar.
Every third beam must be connected with an anchor to the outer wall. The anchor is embedded at one end into the wall, and the arced end is attached to the beam. They are also connected to each other when supported on the internal walls.
The subfloor is laid in two ways:
- Shields or boards are laid on the skull blocks using overlay strips.
- Continuous laying of shields (boards) directly on the skull blocks.
Beams and logs are lined from below with boards made of thin boards, gypsum plasterboard, gypsum fiber board, OSB or other sheet materials. Membrane insulation is laid, on which a heat and sound insulating layer is laid. This can be bulk, slab or roll insulation placed between the beams.
1. Floor beams. 2. Binder. 3. Subfloor. 4. Insulation 5. Vapor barrier
A vapor barrier layer is also placed on the thermal insulation. Next, a clean floor is installed, which can be attached to the joists or directly to the beams. The logs are laid on the floor beams. A gap is left between the insulation and the upper edge of the beams to allow air access to the wooden floor structures.
The coating of the floor and ceiling depends on the operational performance of the room and the interior design solution. Almost any floor can be made using wooden beams (planks, parquet, linoleum, ceramic tiles, etc.).
The beams are attached to each other using special metal products.
Production technology
All characteristics of the material are achieved precisely thanks to special production technology. What is it? This is a high-tech process that takes place in several stages. It is clear that each production has its own technological features and subtleties.
However, the process is almost identical and boils down to the following order:
- Logs are fed onto the conveyor, from which the bark is removed. After that, a layer up to 3 mm thick, called veneer, is removed from each log.
- The finished veneer strip is cut into slabs of a certain size, sorted by moisture content and fed into drying chambers. There they lose up to 5% moisture.
- After which the dried veneer is sorted by quality and external characteristics.
- An adhesive is applied to the veneer, the slabs are laid on top of each other with an overlap, after which they undergo a pressing process. During this time, the layers are securely glued to each other.
- After all the LVL processing, the timber is cut according to size, quality checked and packaged.
You can see the process of making the material in this video:
Advantages and disadvantages of LVL timber
Now we move on to the sweet part, comparing the pros and cons of the material. After all, these are the indicators that characterize the material. After all, everyone who wants to build a house must know all the strengths and weaknesses of the proposed material. Let's start with the advantages:
- High strength. We have already noted that even the strongest laminated veneer lumber with identical parameters is inferior to LVL products in strength. Why? The best wood was selected, without visible defects or defects.
- Product homogeneity. Taking into account the fact that the timber has no defects, its properties and characteristics will be the same over the entire area of the material. This is important when creating long spans.
- Stability and no shrinkage. Throughout its operation, the geometric size of the tree will be maintained, even with temperature fluctuations and high humidity. Moreover, you will not see cracks on the surface of the products, which can spoil the appearance and reduce reliability.
- The material has excellent heat retention and noise reduction properties. If you wish, you can insulate the house with any insulation material, since wood can be combined with all types.
- Due to its light weight, working with wood is convenient and easy. You will not need any heavy equipment to build your house. Accordingly, the structure will also have a light weight and will not load the foundation as much.
- Possibility to build a house with a wide variety of architectural features.
- Durability. The material can last for many years, which is determined by its characteristics.
As you can see, LVL timber has a lot to appreciate. Its characteristics are very good, which allows the material to be used even in cold regions. And if we talk about the downsides, there are very few of them. We can say that the list is the same as for laminated veneer lumber. What is it about?
Firstly, due to high-tech processing and selection of the best material, the cost of products is quite high. Not everyone will be able to afford to build such a house, especially taking into account the average salary. After all, on average, 1 m3 of products can be purchased for at least 25 thousand rubles. Even glued laminated timber costs 2 times less, not to mention regular timber. As they say, you have to pay for quality.
Secondly, glue (formaldehyde) is used in production, so the safety of the material is called into question. However, if all technological processes and rules were followed during production, then the release of harmful substances will not exceed the permissible limit. And if you consider that it is precisely because of the adhesive composition of LVL that the timber burns so poorly, then it seems that this is not a problem at all.
Note! When purchasing material, pay attention to quality certificates and relevant documents. This way you can protect yourself from buying low-quality products that can only harm your health.
Why is it better to contact us?
Our company offers a huge variety of such products. Here you can find floor beams made from LVL timber of various sections and lengths. At the same time, the load-bearing capacity of the offered products, depending on the characteristics of their composition, can vary significantly. Our specialists will help you choose the type of LVL required for each specific case and calculate the required volumes of building material. For large wholesale customers we provide a fairly flexible system of discounts. We guarantee the quality of our products, and if necessary, we provide delivery and installation.
Scope of use of LVL timber
But what is this unique material used for? With such characteristics, is everything really limited to building a house? Not really. The products have a wide range of applications, which we will discuss further.
- Construction of frame buildings. Due to the accuracy of the final raw materials, uniformity over the entire surface and strength along with load-bearing capabilities, such buildings can be considered the best. And the timber itself is easy to process, so the work can be done with your own hands.
- For the construction of hangars and other prefabricated structures.
- Installation of truss systems for houses. After all, its important features are strength and light weight. Therefore, many even replace LVL metal with timber.
- Individual beams can be used as decorative elements.
- The material is used to make formwork for pouring concrete. And due to their properties, the products can be reused.
Get estimate/project
Estimate only for customers in St. Petersburg, Moscow, Leningrad and Moscow regions
We have identified your region as Samara. If the construction site is located in the Moscow or Leningrad regions, indicate it in the message field
Attention! Estimates are calculated only for customers in St. Petersburg and Moscow . For construction in other regions, estimates are not provided .
Are you planning construction in St. Petersburg, Moscow, Leningrad or Moscow regions?

