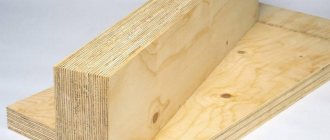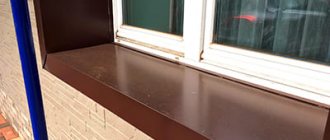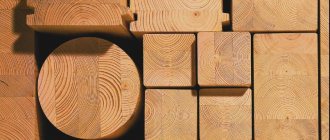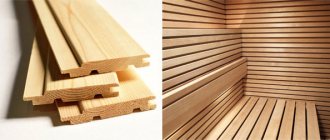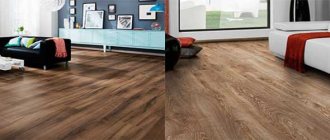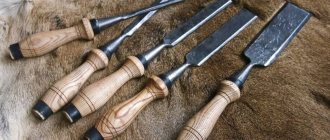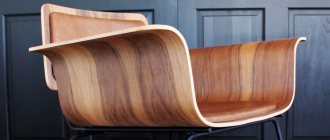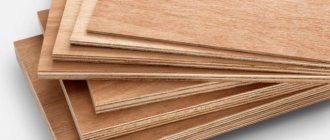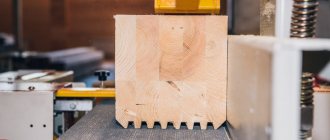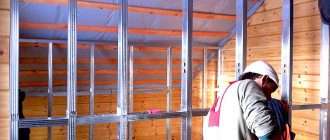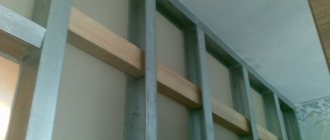When building a wooden house, some type of fastener is necessarily used. If a log house can be erected using only a cut, then a frame house or a house made of profiled timber requires fasteners of a different type, and, most importantly, ensuring minimal work time.
Choosing supports for the beam
These types of products include angles, couplings, washers, simple fasteners, and, of course, supports.
Advantages and disadvantages
Fastening wood with a notch involves forming a hole in the supporting element of the appropriate depth - a “nest”, and at the end of the installed post or beam - a part of the same size and shape. When joined, they form a fairly strong connection, which is held in place due to the density of the notch and the weight of the supporting element.
This system is quite reliable, but requires a lot of additional procedures and experience when adjusting frame or roof elements. In cases where the house is being built by the future owner and construction is not limited in time, it is possible to assemble the entire building without a single nail. If we are talking about a small building, of course.
The frame structure excludes the use of only cutting, and even more so the combination of different materials during construction. Wooden dowels are also not always suitable, and also require additional time to manufacture.
Metal fasteners are available in a wide variety of sizes, are lightweight and do not require additional time or complex equipment.
Supports for timber, open and closed, couplings and corners are made of steel sheet 2 mm thick. Either stainless steel or galvanized steel is used. The latter is a sheet coated with a thin layer of zinc. This metal is completely non-corrosive, unlike ordinary steel, and protects it from water and dampness.
Strength – metal is much stronger than wood, even when it comes to particularly hard species.
Durability is ensured by the anti-corrosion properties of the protective layer, and when it comes to galvanized steel it reaches 30–50 years.
The connecting elements do not require any professional tools during assembly: the design is designed to hold profiled wood, and perforations with different diameters allow the use of a variety of fasteners.
Installation of beam supports is carried out in the shortest possible time. Unlike cutting, high qualifications are not required here, but only accuracy. Its essence is simple: the part is attached to some supporting element, and the block is fixed in the product. It is secured through holes on the side plates of the support.
The disadvantages of galvanized metal fasteners include rigidity: the elements are connected without taking into account the thermal expansion of the wood. Therefore, during construction, only well-dried materials with a moisture content of no more than 18–20% should be used.
Assembly Recommendations
Treating logs with antiseptic impregnations
When installing a subfloor in a house, it is very important to choose only high-quality strapping timber. During the operation of the coating, it will be the one that will experience the heaviest load. And if the quality of the wood or fastening is mediocre, the base can easily become deformed. In the process of assembling timber strapping, experts pay attention to the following points:
Dimensions of timber for installing logs
- The timber must be precisely calibrated and sized;
- To eliminate the possibility of wood rotting, the timber must be treated with an antiseptic;
- When assembling the frame in a frame house, it is advisable to give preference to logs made of coniferous wood (they are less hygroscopic);
- The timber frame must be laid clearly horizontally, otherwise some of the parts of the structure will experience a large load during operation;
- You can fasten the strapping logs to the support posts using clamps, metal brackets, anchors and U-shaped galvanized profiles.
Types of products
The support is a profiled element of a precisely defined size, for elements with a cross-section of 50*140 or 100*100 or 150*150 mm. It looks like a platform with crimped sides and bent outward or hidden strips. The part is designed to connect elements in the same plane.
There are two types of products - open and closed. For each size of a profiled element, its own part is produced - for 100 * 100 mm, for 120 * 200 mm, and so on.
The actual height of the part ranges from 75 to 85 mm, length - from 165 to 200 mm, width - from 50 to 120 mm. Fastening the beam support thanks to perforations of different diameters is carried out with self-tapping screws, screws, nails and even dowels. The tools used are a regular hammer or screwdriver. The photo shows parts of different sizes.
Installation technology
Fastening hexagons consists of several main steps:
- first of all, prepare a hole suitable for the diameter of the screw;
- carefully remove debris generated after drilling;
- insert a dowel into the resulting hole (they are often sold together with screws);
- secure the screw using a special key (since the wood grouse has a hexagonal head, a simple screwdriver will not work);
- After installation, the product begins to be screwed in a clockwise direction. To protect the base from damage and increase the strength of the structure, it is recommended to place larger washers under the screw head. Also, hardware can be covered with decorative caps.
When installing a wood grouse screw in soft wood, you can do without drilling; the pointed end will easily fit into the base
However, it is very important to insert the head nut evenly and screw it in carefully, otherwise the bolt may go in crookedly and damage the fragile wood.
Open support
This connection method provides direct access to the connecting elements. In this case, the fasteners can always be inspected. A distinctive feature of the product is the plates for fastening turned outward. In some cases, only the open option is allowed:
the open beam support is used to install load-bearing frame beams;
installation of foundation pillars is carried out with their help;
An open connecting part is mandatory when constructing corner structures, as well as the construction of any connecting systems.
The product is available in 16 dimensional modifications, including an open beam support 50x140 - one of the most popular options in private construction.
Closed support
The item features hidden petals for installation. Here, fixation to the element and beam is carried out simultaneously, which ensures higher resistance to loads. This option is used when installing load-bearing beams designed for severe operating conditions.
When manufacturing a closed part, steel grade 08SP or 08Yu is used, which is characterized by ductility while maintaining strength. A more complex alloy is used as a protective layer - zinc, aluminum and lead additives.
The products are perforated: holes with a diameter of 5 mm are used when fixing them to wood with screws or corrugated nails. And holes with a diameter of 9 and 11 mm are for joining with anchors or bolts to brick and concrete.
Closed beam support is used when fastening large cross-section elements in a wooden, brick or concrete building. There are only 5 standard sizes of the product: from 100*75 mm to 150*150 mm. In the video you can familiarize yourself with the features of using open and closed type parts.
Peculiarities
If we consider a hexagon screw, then in appearance it looks more like a bolt with several external features.
- Screw threads are uncommon.
- The sharp end is not sharpened too much and hardly stands out.
Its scope of application is quite wide due to how original its design is. If a screw with a hex head is used simultaneously with a dowel, then when fastening large parts to wood, you can use this self-tapping screw to fasten the necessary parts even to concrete. The only caveat is that the diameter of the dowel must be exactly twice the size of the head for reliable fastening.
To work, you will need 10, 13 or 17 mm wrenches, depending on the type of bolt that the master plans to use. This type of fastener is also sometimes called “grouse capercaillie”, because it tightly secures almost any object to the surface with the right approach. When an internal hex bolt is used to organize a roof, its design also has a number of features.
- A hard and sharp tip, shaped like a drill.
- Hex bolt head.
- Rubber washer.
The latter serves as a kind of insulator that reliably protects the bolt from moisture getting inside. Accordingly, in this case there is less risk of rust and moisture. In addition, the washer makes the connection to the screw much tighter than under normal conditions. The diameter of such fasteners can be from 8 to 10 mm inclusive. And the length can be up to 100 mm, so you can choose a screw for literally any roofing material, with any level of load, depending on the need and necessity.
Among hexagonal or multi-sided screws, anti-vandal self-tapping screws are also popular, which cannot be removed without the use of special tools.
Their design itself already attracts a lot of attention from the outside, and the rigid fastening eliminates the risk of any kind of structural damage, which is very useful in public facilities, especially if you pay attention to the name of the screws
Self-tapping screws with a press washer in the design can also have six edges, but in this case there is one important nuance. The area of their cap is much larger, which is suitable for attaching metal sheets. Most often, they do not have any characteristic color; in appearance they resemble ordinary silver bolts.
Another option, when it comes to the design features of specialized screws, is self-tapping screws for furniture production. They are distinguished by a blunt tip and are tightened with a special hex key. Their diameter is generally the same throughout the entire length, but towards the head the bolt itself becomes a little thicker.
What types of beams are there?
There are several criteria by which wooden floor beams are classified: by size, material, type of section. The length of the floor beams depends on the distance between the walls. To this value you need to add a margin for support on both sides . Optimally, you need to provide 200-250 mm.
Based on material, elements are divided into the following types:
- from solid timber or boards;
- from laminated veneer lumber.
Bent beams are made from laminated veneer lumber
The latter are significantly more expensive. But such material is suitable for covering large spans. A regular beam can work at distances of 4-6 m, while a laminated beam copes well with distances of 6-9 m. Glued laminated timber practically does not shrink, is fireproof and resistant to moisture. It is possible to produce not only linear elements, but also bent ones. A significant disadvantage of such a material will be the presence of non-natural components (glue).
The cross-section of beams can be of the following types:
The latter has widened elements at the top and bottom. In the middle of the section it is reduced to the maximum possible size. This option allows you to rationally use wood and reduce its consumption. But making such an element is not easy. For this reason, I-beams are not often used in construction.
The most commonly used timber is rectangular in shape.
The best option would be a rectangle. In this case, the long side is located vertically, and the short side is horizontal . This is due to the fact that increasing height has a better effect on strength than increasing width. Installing a beam from a board flat is practically useless.
The most unfavorable of the presented ones can be considered a square section. It is least adjusted to the diagram of forces in the element.
You can also use logs for roofing. But this option did not gain popularity. The section from the board is much more profitable and easier to install, therefore it is used much more often.
