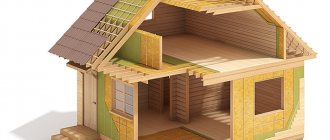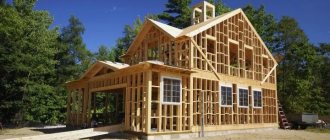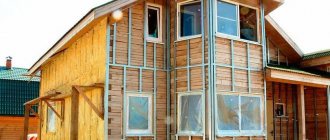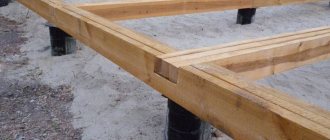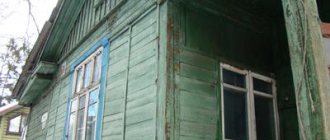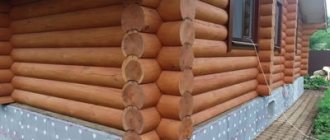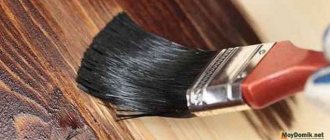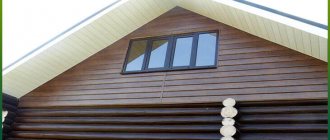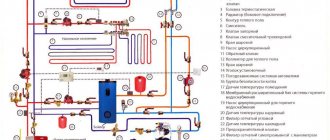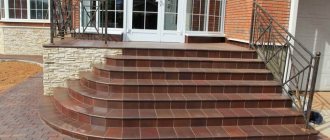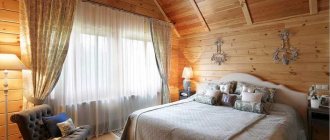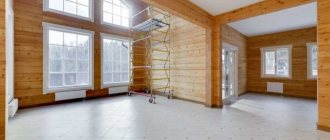One of the last stages of building a frame house is finishing its exterior.
For this, various materials are used, both natural and synthetic.
Also, materials differ in cost, complexity of installation and their physical properties.
How to choose the appropriate material for cladding a frame house so that the quality-to-price ratio is, if not ideal, then close to it?
Which finishing can you do yourself, with your own hands, and which is better to entrust to professionals?
Finishing a frame house
Thermal panels for wooden buildings
Thermal panels are becoming increasingly popular, despite their high price.
The reason for this is the opportunity to kill two birds with one stone - to insulate the facade of the house and at the same time bring the walls to an aesthetic appearance.
Panel facades consist of clinker tiles, between which polyurethane insulation is laid.
Thermal panels in the decoration of a wooden house
To install thermal panels, it is necessary to install special fasteners that run parallel to each other.
The thermal panel is already easily installed on them, so a neat appearance of the external finish of the wooden frame is guaranteed.
Disadvantages: price and additional weight. Before installation, make sure your foundation is designed to support the added weight of the panels.
Great for places where the temperature in winter drops by more than minus 25.
However, most often the panels are used for brick or block houses, which do not have a layer of insulation.
Tile
We are talking about tiles that imitate brick, as well as other natural materials. This is clinker. With its help, the house looks more solid and more expensive. But the load on the foundation does not increase.
Clinker is characterized by the following properties:
- strength;
- inertness to chemistry and biological substances;
- moisture resistance;
- Fire safety;
- temperature resistance;
- wide choice of appearance.
To finish with clinker bricks, you will need to create a ventilated façade. Not everyone knows how to build it correctly.
The installation process is labor-intensive. It takes a lot of time and also requires skills and abilities. You can only work when the weather outside is positive and dry.
Vinyl siding
Traditionally used for country houses or if you want to save money.
At the same time, siding, in addition to a good price, has a number of other advantages:
- does not deteriorate, does not rot, does not decompose
- not susceptible to damage by bugs and rodents
- has a long service life
- easy to install
- it is easy to care for - it is easy to wash and clean from dirt
- not afraid of moisture
Finishing a frame house with vinyl siding
In order for vinyl siding to look neat, it is necessary to level all the walls onto which the beams are then nailed.
By leaving a small space between the wall and the material itself, we create an additional air layer that retains heat in the house.
Top 9 types of finishing of the facade of a frame house
Frame houses are one of the most popular solutions in construction today. This technology allows you to quickly and relatively inexpensively build structures of almost any shape and style.
The basis of a frame house is wooden beams covered with insulation. This technology allows you to choose from a very extensive list of materials used for finishing the facade. In this article, we have not only collected the most popular options for finishing a frame house, but also prepared a list of criteria that you need to focus on when choosing.
Main rules when choosing material
In addition to the obvious, aesthetic purpose of the exterior decoration of a frame house, it is necessary to remember the functional component. When choosing, pay attention to:
- The strength of the material, namely its ability to withstand mechanical damage, be it gusts of wind, hail or foreign objects. Such impacts should not cause damage to the exterior finish. In addition, the cladding should muffle what is happening outside.
- The ability of a material to withstand climate changes - temperature changes, precipitation, icing or, conversely, drought. The selected finish should not change shape or lose its original properties with changing humidity levels and changing seasons.
- Consider the climatic features of the region.
Also of great importance are the cost of the material, its weight, ease of installation and ease of maintenance.
Types of materials
The following options for finishing the facade of a frame house are considered the most popular today:
- Block house or imitation timber
- Wet facade (finishing) using decorative plaster
- Brick finishing
- Vinyl siding
- Cladding with thermal panels
- Clinker tiles
- DSP: cement bonded particle boards
- Smart siding
- Metal siding
All of the options listed above have their advantages and disadvantages, which are important to understand when deciding in favor of one option or another. Let's look at each of these materials for facade finishing of a frame house in more detail.
Block house or imitation timber
Imitation of timber for the exterior finishing of a frame house - or block house - is an excellent option for lovers of the classic appearance of buildings in the Russian style. Gives the impression of log masonry. Such cladding completely changes the appearance of the structure, making it truly sound.
When choosing boards, pay attention to their origin: the best species are considered to be from the northern forests, especially from Finland and America. At the same time, larch, alder and oak are better suited than other types for finishing a frame house with boards. Spruce, pine and maple are also considered good options.
The main advantages of a block house are:
- Excellent heat and sound insulation characteristics - in such a house you don’t have to be afraid of the cold or that very storm;
- Resistance to weather changes - the block house will not lose some of its properties or appearance due to temperature changes;
- Ease of installation – the lightness of the boards allows you to install them without any problems;
- Preservation of wood color for a long time, without fading in the sun;
- Do not lose sight of the environmental friendliness of this material.
The block house has two main disadvantages: it easily absorbs moisture and burns. However, you can avoid a fire and prevent damage to wood by using specialized means.
The optimal dimensions of boards for a block house are: 150 mm width and 40 0 mm thickness.
Wet facade
Exterior finishing of walls in a frame house with decorative plaster is probably the most controversial method. Despite the simplicity and availability of the material, you need to choose this cladding option, understanding the risks.
The advantages of wet cladding include:
- Resistance to temperature changes, while the plaster is not afraid of excess moisture;
- Excellent protection from wind and precipitation - rain, snow, hail, as well as the scorching rays of the sun;
- The color palette has no limits for the owner’s imagination, while it is possible to use several shades and create an entire visual ensemble.
The disadvantages of wet cladding of a frame house are:
- The fragility of the material - as the foundation settles and the frame of the house inevitably deforms slightly, the plaster cracks and crumbles. After 6-7 years of operation, it will be necessary to adjust the appearance of the facade again.
- Long, labor-intensive installation - you first need to prepare the substrate correctly, then wait up to 48 hours between layers of material.
Despite the significant disadvantages, this method remains popular because it allows you to solve the issue of functional finishing relatively inexpensively, without being limited in color solutions.
Brick
Brick is an unconditional classic of finishing, however, in combination with frame construction technology, it is perhaps not the best option.
Undoubtedly, brick has excellent functional characteristics:
- It looks ideal, is suitable for finishing in many styles, and also creates the impression of good quality construction;
- It lasts a very long time, does not deteriorate under the influence of external factors - both weather and physical, and can withstand heavy loads.
However, finishing a frame house with brick has a number of features:
- Brick (even hollow) is not a light material; it significantly, up to 2 times, increases the weight of the structure. And, therefore, strengthening the foundation and competent calculation of the load on the walls is required. These important nuances must be understood at the stage of designing a house.
- Brick is an expensive material and requires additional investments in the layout of the structure, and this contradicts the very idea of frame construction.
- Remember that cement is afraid of sub-zero temperatures and this finishing is best done in the warm season.
Overall: finishing with brick is possible, however, it will not be cheap and will require strengthening the foundation.
Vinyl siding
One of the favorites among materials for exterior finishing of a frame house: more than half of builders choose this option. Optimal for use in warm regions.
Finishing a frame house with siding has many advantages:
- Copes well with sun exposure, precipitation, and is not afraid of humidity.
- Unlimited color palette - you can choose both unusual solutions and classic, elegant designs. In both cases, your home will look aesthetically pleasing.
- Availability is one of the cheapest methods of exterior finishing.
- Practicality - in case of contamination, it is enough to wipe the surface, and if the panel has been damaged by physical impact, it can simply be replaced with another one.
Vinyl siding has two disadvantages: fragility, which increases at sub-zero temperatures, and poor fire resistance.
Thermal panels
Finishing a frame house with thermal panels is becoming more and more popular today. This is explained by a reasonable combination of price, technology advantages and the absence of significant disadvantages.
Thermal panels are fairly lightweight slabs with a hard outer coating (often with brick-like clinker tiles) and a thermal insulation layer inside.
This method has a lot of advantages:
- Excellent performance and insulating properties. Thermal panels provide ideal sound and thermal insulation; they are not afraid of changes in the weather, such as temperature changes, or physical impacts in the form of rain, wind, and hail.
- The insulation is capable of removing excess moisture; this does not require additional gaps or structures.
- If you require additional insulation, finishing a frame house with thermal panels will resolve the issue without additional expenses.
- Aesthetics and beauty - it is almost impossible to distinguish thermal panels from real bricks, while the panels are fixed end-to-end, a special grout is used that removes visible seams.
- Lightweight material and ease of installation - thermal panels do not create additional load on the foundation and are not afraid of sub-zero temperatures during installation (finishing is possible even in winter).
The most significant disadvantage of using thermal panels is the price; compared to budget options, this option will cost more.
Please note: Tips for arranging the facade of a house.
However, in combination with the advantages and future presentable appearance of the facade, thermal panels are one of the most optimal technologies.
Clinker tiles
This type of tile is made of clay and is well suited to imitate brickwork. Accordingly, it is an excellent option if your home does not require additional insulation.
Advantages of the method:
- The ability to decorate a frame house with brick - this way your house will look stylish, solid and elegant. The joints are rubbed with special compounds and become invisible.
- The strength of the material and excellent performance properties - the tiles are not afraid of moisture, wind, sun or frost. Also resistant to mechanical stress and temperature changes.
- Lightness of construction - clinker tiles are a relatively lightweight material and do not require additional changes in the design of your home.
The main disadvantage of the method is the complexity of installation: first you need to create a ventilated facade, then lay the tiles. Masonry can be done only in the warm season, in dry weather. At the same time, the process itself is quite long and requires professional skills from the performer.
DSP: cement bonded particle boards
Cement particle boards are a kind of panels created from wood shavings, stone chips and cement. An excellent combination of functional characteristics, aesthetic appearance and price.
DSP for finishing a frame house is recommended due to:
- High performance and functional properties - in ordinary language, such slabs are not afraid of temperature changes, precipitation, moisture and any other physical impact. Excellent noise isolation.
- There is room for design imagination - despite the seemingly unsightly appearance, DSP boards can become the basis for stylish solutions. They can be painted (including using several colors) or, for example, you can create a house in the European style.
- Practicality - DSP is easy to clean, wash, or handle with tools.
- The slabs are not afraid of moisture and fire.
- This material is an environmentally friendly solution.
The disadvantage of this technology is the large size of the panels. Accordingly, during installation this may cause additional difficulties and require assistance.
Smart siding
A stylish solution that references Swedish, Finnish and Canadian building practices, yet is elegantly simple and environmentally friendly. Smart siding is a class 4 oriented strand board with a textured wood face. It conveys the structure of wood, but does not imitate timber - ideal for those who do not like log masonry.
The advantages of this finishing method:
- Confidently tolerates temperature changes without changing shape or properties;
- An extremely aesthetically attractive solution, at the same time simple and natural, has the texture of wood;
- Can be painted any color;
- Ease of installation - the slabs are fixed to the sheathing;
- Affordability - this option, for example, is cheaper than clinker tiles or thermal panels.
Two disadvantages have been identified: non-absolute fire and moisture resistance, as well as the creation of a significant load on the walls. If certain precautions are taken, this is an excellent option for a frame house: OSB finishing in combination with wooden strip smart siding will allow you to inexpensively and tastefully decorate the facade.
Metal siding
It is a panel made of galvanized steel, most often made to look like wood. One of the most inexpensive options for facade finishing.
Advantages:
- Availability;
- Practicality - easy to clean, just wipe off the dirt;
- Wind and precipitation are not scary;
- Ease of installation.
Disadvantages of metal siding:
- It is recommended to use only in regions with a temperate climate; too cold and, conversely, hot temperatures are contraindicated for this material;
- Easily deformed by physical impact (for example, impact).
Base finishing
The finishing of the basement of a frame house deserves special attention. The functional purpose of the plinth is to separate the outer walls of the building from the foundation. The following materials are used to decorate this part of the house.
Profiled sheet: perhaps the most commonly used finishing option, since it allows you to imitate the appearance of wood, stone or brick, eliminating the disadvantages of these classic materials. The profiled sheet is a panel made of galvanized steel, treated with a special polymer coating. It has excellent performance characteristics and durability of use. This material is fire-resistant, durable, easy to install and suitable for finishing a base with any type of foundation.
Fiber cement boards: contain reinforcing fibers and a cement composition. They have good sound and moisture insulation. Eco-friendly finishing option. The disadvantages include the relatively high price, as well as the heavy weight of the structure.
Siding: We have already discussed PVC panels above; the same qualities and characteristics apply when finishing the base.
In conclusion, we would like to remind you that the modern building materials market is developing very quickly and innovative solutions that do not have many disadvantages appear from time to time. When making a decision on finishing the facade of a frame house, consider several main factors: the functionality of the material, its weight and ease of installation, as well as, of course, the climatic features of your region.
More interesting articles here: Dacha.
Source of the article: Top 9 types of finishing of the facade of a frame house.
- Previous: Weigela.Beauty shrub
- Next: Our construction of the century
Fake diamond
I fell in love with artificial stone because when it is used to cover frame walls, the building looks much more presentable than just a wooden one.
And when compared with natural stone, artificial even wins, since achieving a beautiful shade and structure in it is much easier during production than choosing identical natural stones.
Exterior finishing with artificial stone
Artificial stone will also be lighter, which is much better for the foundation, which is often selected for a frame building in a lightweight version.
And besides, installing it is much easier and cheaper if you decide to entrust this matter to specialists.
Imitation of half-timbering using OSB or FSF
The idea of exterior design of frame buildings with half-timbered structures appeared relatively recently. This construction imitates the colorful houses typical of the countries of central and northern Europe. They have a pronounced frame of vertical, horizontal and inclined wooden beams, the space between which is filled with a variety of auxiliary building materials from clay to natural stone.
House with half-timbered finishing.
One of the options for such imitation involves covering the external walls of the building with oriented strand board OSB or FSF plywood. They are carefully primed and painted with two coats of high quality exterior paint. Both materials are made from pine or birch wood using durable and waterproof adhesives. The budget for façade finishing of this type is small, and the house looks original and attractive.
The choice of sheet materials for such work is associated with the following performance properties:
- high mechanical strength;
- ease of cutting and installation;
- resistance to moisture.
An example of a frame house with half-timbered finishing.
Metal siding
Finishing with metal siding to look like a log makes the frame house look very interesting - it looks like a hut from a fairy tale, and the finish is much stronger than wood and lasts much longer.
Metal siding
Metal siding is made from galvanized steel, after which the resulting “logs” are coated with a polymer coating that imitates the structure of wood.
The material does not rust, does not change color in the sun, and tolerates even strong temperature fluctuations.
Due to its qualities, metal siding under logs can be installed even in the winter season, which is fully consistent with the technology of constructing frame houses.
Metal siding is attached to a frame that is pre-installed on the wall of a frame building.
Fiber cement panels - stylish and modern solutions
Fiber cement siding belongs to a higher price category. It is produced by pressing a mixture of cement, mineral filler, cellulose and synthetic fibers. At the final stage of production, each panel is subjected to heat treatment, which increases its performance properties.
Fiber cement siding panel.
The material is usually given the texture of planed wood, although there are products that imitate stone and brickwork. High-quality factory paint is not subject to fading. Well-known manufacturers provide warranties for their products for up to 50 years .
The advantages of such panels:
- mechanical strength;
- minimal moisture absorption;
- frost resistance;
- absence of cracks and geometric deformations throughout the entire service life;
- ability to retain heat and absorb loud sounds;
- immunity to rot and fungal infection;
- environmental and fire safety.
Fiber cement siding is designed for ventilated facades, so it is attached to a pre-installed sheathing. Installation is quite complicated. It is better to entrust cladding work to a specialist.
Examples of frame houses covered with fiber cement siding.
Wooden lining
Wood lining is considered a traditional material for exterior finishing, especially if the house itself is framed.
Wooden lining looks good, and designers love it for its ability to easily and relatively inexpensively create the image of a Russian house merging with nature.
External lining finishing is quite simple and can be done with your own hands.
Finishing a frame house with clapboard
The only disadvantage is the susceptibility of natural wood to destruction.
Wood easily absorbs moisture, changes its parameters - it can swell or shrink; in addition, it is loved by bark beetles, bacteria that cause rotting, etc.
To protect the finishing, new modern impregnations have been developed, which not only extend the life of the material, but also significantly increase the service life of frame housing.
At the same time, impregnations also improve housing safety indicators, making the lining self-extinguishing and not supporting fire. This is very important for wooden frame construction.
Save on finishing without sacrificing quality
The frame house itself is a low-cost structure during construction. A typical project of such a two-story structure without the cost of designers or the involvement of an architectural bureau with a columnar foundation will not require a high budget. And when the structure is ready, it is worth deciding on a finishing material that would comply with GOSTs and construction standards.
Any cladding must meet certain criteria:
The most economical and easiest installation method is finishing with plastic siding. In accordance with the area of the external walls, we determine the amount of finishing building materials - taking into account the price per square meter along with work of about 500 rubles. If this option goes beyond 20 thousand rubles, since the area of your house is considerable, then you can consider other cost-effective cladding options:
Such materials require further painting with high-quality paints and varnishes - in whole or in part, depending on the design and style of the house.
Plastering walls
Plaster finishing looks simple, but very neat, especially if it was done according to all the rules. The most important thing is not to miss a single stage in the finishing.
Plastering on a frame house
In Russia they don’t really like to plaster frame walls. The fact is that OSB-3, which is used to form the wall, can move, change size, the house can shrink and then cracks occur.
If the plaster is of poor quality, it will peel off literally after one season, lag behind the walls and look extremely unesthetically pleasing.
However, in America they have long ago solved this problem by improving the technology for applying plaster to frame walls.
The structure of the improved plaster layer, which is needed for a frame building:
- A galvanized steel plaster mesh is laid on top of the waterproofing and drainage film.
- The mesh is fixed in a horizontal direction, overlapping.
- Fastening is carried out using roofing nails, half-inch construction staples, or special mushrooms and ordinary wood screws.
- First layer of fiber reinforced plaster. Drying time - 48 hours.
- The second layer is distributed over a finer plastic plaster mesh. Drying time - 7 days.
- The third layer is decorative finishing plaster.
Do not forget: the minimum total thickness of the plaster layer must be at least 2.2 cm.
If you want to plaster in one layer, use a plaster mixture of Portland cement, white cement (lime) and sand.
If you want to make it more durable, add fiber fiber to the composition, which will reduce the likelihood of cracks.
After drying, you can apply the final layer of decorative plaster of the selected color.
Which profile to use when sheathing a house with plasterboard on the outside
To prevent the profile from rusting, use an aluminum type.
For exterior finishing, use a special aluminum profile coated with an anti-corrosion compound. It is produced by pressing. There is a profile of normal and increased strength.
Properties of aluminum profile:
- The weight is light.
- Durability – able to withstand a certain weight.
- Rigidity – does not bend during installation and operation.
- Aluminum profiles are available in different sizes.
- The frame made of profile lasts a long time.
- Using this profile it is possible to manufacture curved structures.
- Working with this building material is simple and easy.
- Aluminum profiles do not contain toxic substances and are therefore safe for health.
When creating a frame from a facade profile, it should be taken into account that the fasteners must be treated with an anti-corrosion compound. After installation, the space should be filled with thermal insulation material. This is mainly polystyrene foam or construction wool.
If the house is made of natural stone, the frame is not mounted. After fixing the heat-insulating material, the sheets are attached to the wall with special fasteners.
Block house - imitation timber
Another wooden material for finishing the outside of a house based on a frame.
Externally, when laid, it resembles timber, thanks to which a frame cottage can be made into a complete imitation of a timber hut.
Block house in house decoration
The block house can be used both inside and outside the house, while impregnations make the material fire-resistant and inedible for bark beetles and pests.
In addition, the block house does not crack over time, and is much stronger than rounded logs.
However, with age, the appearance, of course, changes, because, in truth, this is the most ordinary lining, only changing its shape.
There are block houses of different sizes on sale, the thinner one is suitable for interior decoration, and the wider one is suitable for exterior decoration.
DSP sheets
We are talking about cement-bonded particle boards. They are also fiber cement boards.
This is a monolithic mat made of wood, cement, and stone chips. Due to the standardized dimensions of the slabs, even large structures can be sheathed in a short time.
These plates:
- environmentally friendly;
- durable;
- shock resistant;
- immune to pests;
- processed with different tools;
- have good sound insulation properties;
- moisture resistant;
- fireproof.
Externally, the slabs are nondescript. They need to be further decorated. Here everyone chooses for themselves exactly how to design the appearance.
It is unlikely that you will be able to carry out high-altitude installation work on your own. This is due to the dimensions of the slabs. Need an assistant or a team of builders. This increases the cost of cladding.
Finishing brick
A frame house can be finished on the outside with special facing bricks. However, before finishing, you need to make sure that the foundation and walls will hold up.
Despite the fact that the facing brick is hollow inside, the weight of the entire building after finishing will increase significantly.
Brick finishing scheme for frame
Brick not only looks good, but also protects a wooden house from external environmental influences, extending the life of the frame.
The downside is the cost, since finishing the outside with brick is the most expensive cladding method.
Requirements for external cladding materials
Cladding the facade of a frame house is its only protection. It is to this that the most stringent requirements for quality and reliability are put forward. For this reason, choose a material that meets the following qualities:
- Thermal conductivity. This is the heat transfer coefficient within the material. It should be low so that the house does not freeze from the inside.
- Fire resistance. The frame, even with fire protection, can catch fire like a match. Therefore, the exterior of a frame house must be decorated with non-combustible materials.
- Vapor permeability. It is recommended that air can penetrate through the walls. This way you can achieve a comfortable microclimate.
- Moisture resistance. Dampness and water can destroy any frame in 2-3 years.
Decorative qualities and resistance to UV radiation are optional. These characteristics do not affect physical qualities in any way.
