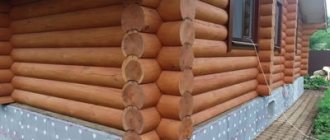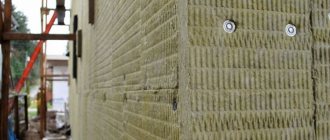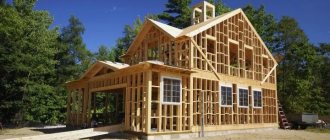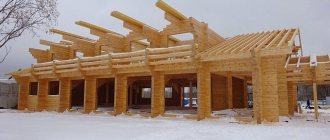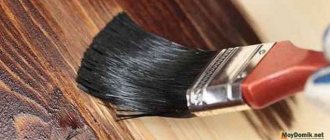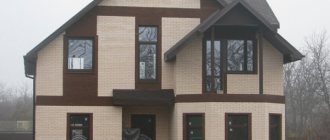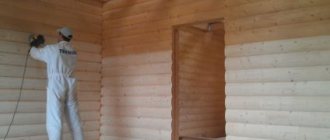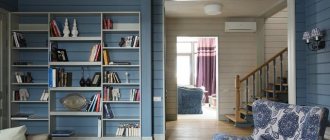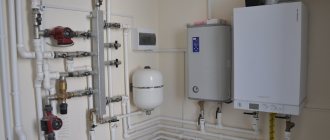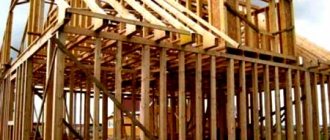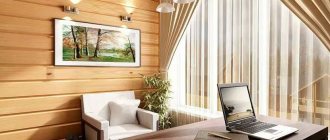Houses made of timber, due to their environmental friendliness, are a popular option for private construction. But although they heat up quickly enough and have good thermal insulation properties, insulating a log house is an urgent need for most households.
Installation of insulation on the walls of a house made of timber Source nd-prime.by
Differences between old and new technologies
Wooden construction in Rus' is a centuries-old tradition. For centuries, houses were built exclusively from log houses, from massive round and semicircular logs, the thickness of which was sufficient for good thermal insulation. Just like today, the tree dried out over time, and cracks appeared between the logs. But earlier there were other ideas about the beauty of the facade, so ordinary wood moss was used to caulk cracks. It landed in the cracks between the logs and over time reliably filled the entire space between them.
In modern construction, issues of economy come to the fore and force the use of timber, the thickness of which does not always meet the requirements of the developed standards. If the cross-section is insufficient, complete freezing occurs in winter, which means that the walls of the house are not able to retain heat. In addition, over time, the wood begins to dry out, causing heat loss to increase even more.
This is what a timber wall looks like after the wood has dried Source bredmozga.ru
Possible mistakes
When insulating, several mistakes are possible:
The most important mistake is to insulate the house not from the outside, but from the inside. This error leads to a decrease in the area of the house and freezing of the walls. If the insulation is installed inside the house, then the heat does not reach the facade and the walls freeze. The dew point moves inside the walls. Condensation appears. The walls, being constantly in a damp state, are destroyed, the life of the house is reduced;
- using insufficient insulation. According to the manufacturer's instructions, good insulation requires a certain density of materials. If the instructions are not followed, the quality of insulation will be low, the insulation will “slip” over time, and heating costs will increase;
- incorrect installation. Due to the loose fit of the insulation and the presence of gaps between them, the effectiveness of thermal insulation decreases;
- no attention is paid to thorough preparation of the foundation.
- incorrectly selected insulation thickness. The thickness depends on the region of residence, the material of the walls and their thickness, and the presence of a basement.
Advantages and disadvantages of wall insulation in a log house
Thrifty owners are looking for ways to properly insulate a house made of timber so that they can spend less money on heating in winter. This can be done in two main ways: from the inside and from the outside, and external insulation is preferable for a number of reasons.
Features of insulation from the inside
With internal insulation, the positive effect of heat saving is offset by the disadvantages:
- Part of the usable area is inevitably lost due to the installation of a frame under the insulation.
- The thermal insulation layer hides the “living” wooden walls and the rooms lose their unique charm.
- Due to external winter cooling of an unprotected wooden wall, the dew point moves into the internal insulation. Condensation occurs, mold appears, and it is difficult to control the condition of the wood.
The issue of vapor permeability
The building wall in SNiP is described as a multi-layer enclosing structure. Interior decoration - wallpaper, for example, plaster, the wall - monolithic, with voids, double, and exterior decoration - this is the simplest version of its construction. If thermal insulation is assumed, the design becomes much more complex.
Obviously, the ratio of different materials in such a “pie” cannot be random and is subject to a certain pattern. It sounds like this: the ability of a material to remove steam should increase from layer to layer from the inside out.
Why is this necessary? In a residential building, a constant source of steam formation is not only a gas stove or water in a sink, but also people, animals and plants. Steam released through breathing or during washing and cooking is removed using a ventilation system or simply through an open window, but also through the walls of the building. If this does not happen, moisture accumulates in the room, and condensation falls on surfaces - walls, furniture, clothing.
This case is best illustrated by a bathroom in a multi-story building, where there is almost never good ventilation. After taking a bath or even a shower, the entire room from the ceiling to the handles on the washing machine becomes wet. Why? The bathroom is finished with tiles or tiles; this material is completely vapor permeable, and therefore moisture is not removed at all. The dew point is condensation, located inside the living space on the walls.
- Option two is thermal insulation inside. A solution that builders try their best to avoid. Compared to a brick wall, the vapor permeability of insulation is much higher, therefore, in the design - finishing / insulation / wall, the most vapor-permeable element is mineral wool or polystyrene foam. Condensation falls in the thermal insulation area and quickly destroys the material, which makes waterproofing necessary.
- If insulation is carried out from the outside, then the “pie” looks like this: wall/insulation/cladding, and, again, the dew point falls on the thermal insulation layer, since the cladding absorbs moisture much less. To prevent this from happening, the insulation is protected with hydro- and vapor barrier. Then the dew point ends up in the air gap between the wall and the insulation, for which purpose a substantial ventilation gap is left here during installation.
Installation of siding without insulation
But if the walls of the building themselves have high thermal insulation characteristics - a brick wall of sufficient thickness, for example, then there is no need to additionally insulate them, but they do need to be protected from wind and rain. Do you need waterproofing and wind protection for siding without insulation?
To avoid moisture accumulation, a ventilation gap is left between the finish and the wall. Therefore, installation of finishing without thermal insulation is quite possible, but without sheathing - not. If there is an air layer, then condensation accumulates on the inner surface of the finish, which is insensitive to water; if not, then directly on the wall, which leads to its destruction.
- Is waterproofing required here? It is not needed, since during sheathing its task is to protect the insulating layer, which in this case is not used.
- Do you need a vapor barrier for siding without insulation? Vapor barrier or wind protection is a vapor-permeable membrane that allows steam to pass in both directions, but water only in one direction, away from the heat-insulating layer. Again, if it is not there, then there is nothing to protect. Siding technology without insulation
Installation without heat and vapor barrier is much simpler.
- The surface of the facade is cleaned. Old finishing, if any, must be removed. If you plan to cover a wooden house with siding without insulation, then before work you should caulk the cracks between the beams or logs - this procedure will significantly reduce heat loss.
- A sheathing is fixed to the surface - made of a galvanized metal profile or a wooden beam treated with an antiseptic. The thickness of the timber should not be less than 50 mm, despite installation without thermal insulation.
- The pitch between the frame elements, as well as the direction - vertical or horizontal, are determined by the type of siding - lamellas, panels, and installation method.
- The material is fixed to the sheathing using the usual method: first, the starting strip is fixed, then the corner elements and near-windows, and the connecting profiles are fixed, if necessary.
- Then the panel is inserted into the groove of the starting strip and fixed to the sheathing. The fastening is not rigid; a film under the siding without insulation is not needed.
The photo shows one of the working moments.
Video description
What happens to the wall if the insulation is not properly insulated from the inside - in the video:
Insulation of walls from the outside: advantages and disadvantages of the method
Most often they resort to it, keeping in mind the obvious advantages compared to internal insulation:
- The usable area of the internal space is preserved;
- External work does not change the family's daily routine.
- The facade of the house is reliably protected from sudden temperature changes, which extends the life of the building.
- The correct selection of materials does not disturb the microclimate of the rooms (the house “breathes”).
- You can decorate the facade to your liking or improve the appearance if the wood has darkened over time.
- If the technology is followed, the wood will be additionally protected from damage.
- Ease of monitoring the work of the construction team.
The main disadvantage of external insulation is the need to carry it out in good weather; in cold and damp weather there is no point in doing this.
See also: Catalog of companies that specialize in insulating country houses.
What happens to the timber after laying it on top of the heat insulator?
When using vapor-tight heat insulators, the timber absorbs moisture from inside the rooms. The partial pressure inside the wood increases and steam molecules escape to the periphery.
From the open side they again enter the room, and from the outside they accumulate. This exchange process can last for years, but leads to the formation of a water film on the timber and insulation.
Over time, rotting processes begin and fungus begins to multiply, so it is better to use vapor-permeable materials.
Three main insulation methods
Any insulation of walls involves attaching a layer of insulation and structures holding it to it. Several methods have been developed for this purpose and each of them has its own advantages and implementation features.
The principle of wall insulation is the creation of an additional protective “pie” Source lestorg32.ru
Hinged ventilated facade
This technology itself was developed as a decoration for the facade of a house, but since the installation procedure involves attaching a layer of mineral wool or a similar material to the wall, this method can be considered as insulation.
Advantages of using ventilated facades:
- Long service life (up to 50 years), excellent heat and sound insulation.
- Easy to install.
- Wide selection of facing materials in various colors.
- The dew point moves outward.
Installation technology:
- Pre-treatment of lumber is carried out with compounds that prevent rotting and make the tree unattractive to insects.
- A sheathing is attached to the outside of the house, onto which a sheet of hydro- and wind protection is placed. Air circulates freely in the space between the sheathing slats, due to which condensation or moisture that appears in other ways will be removed from the insulation.
- The sheathing is leveled with a plumb level.
- Next, slats are placed on the sheathing, the distance between which should correspond to the width of the heat insulator. The height of the slats is selected accordingly - for central Russia it is recommended to use insulation with a thickness of at least 70 mm.
A feature of a ventilated façade is that a gap is left between the insulation and the cladding Source builderclub.com
- Insulation mats are placed between the slats, secured with dowels.
- Then bars with a thickness of at least 5 cm are additionally stuffed onto the slats so that there is always a gap between the insulation and the cladding.
- Cladding (siding) is installed.
Laying insulation under siding.
There are practically no fundamental differences from the previous technology - insulation is also used here and a decorative coating is also used on the outside. But if the very name of the ventilated facade indicates the place of its use, then in any case the entire house is covered with siding.
Installation nuances taking into account the selected material:
- The distance between the slats is set equal to the width of the mat if foam or sheet extruded polystyrene foam is selected.
- The distance between the slats is set to 10–15 mm less than the width of the mat if mineral wool is used. This must be taken into account when calculating the amount of mineral wool.
- According to the technology, wool slabs are mounted by surprise; polymer slabs are placed in cells, the joints are treated with polyurethane foam.
- When using mineral wool, a waterproofing layer (diffuse membrane) is additionally installed on top. It is not needed when using fiberglass or polystyrene.
Covering a log house with siding Source stroyfora.ru
Polyurethane foam spraying method
The principle of this technology is clear to anyone who has seen how they work with polyurethane foam. The difference here is that the volumes of material required to create a thermal insulation cushion are much larger, so a spray gun using compressed air from a compressor is used to process polyurethane foam. Advantages of the technology:
- Easy to use and high speed application of thermal insulation mixture on large surfaces.
- Excellent adhesion (cohesion) with most building materials, long-term preservation of properties.
- Environmental friendliness, fire resistance and protection against rotting of the treated surface.
Spraying of insulation can be done on any prepared surface Source keeninsulation.com
See also: Catalog of projects of houses made of timber presented at the exhibition “Low-Rise Country”.
Properties of mineral wool
The fibers of the material are made from basalt, a particularly strong rock. The big advantages of mineral wool are its resistance to mold, fungi, insects, and the ability to withstand temperatures above 1000°C.
In addition, mineral wool fibers have good vapor permeability, which allows vapors to evaporate rather than accumulate in the walls. An important quality of mineral wool is the absence of toxic substances in its composition.
The thickness of the applied insulation slabs depends on the width of the walls of the house itself. For example, for a 150 mm beam it would be correct to use only 5 cm of mineral wool. Thinner slabs are mounted in two continuous layers. The joints must be covered to enhance the heat-saving effect.
Types of mineral wool
URSA mineral wool is a mixture of dolomite (mineral) with quartz sand. Its main advantages are high elasticity and flexibility (facilitate installation) and excellent thermal insulation characteristics (the thermal conductivity coefficient of such insulation is 0.032 W/mK).
For the walls of ventilated facades, the Ursa FACADE material is used in the form of semi-rigid fiberglass slabs, covered with black high-density fiberglass. Additionally, the boards are treated with water-repellent agents. Thanks to all these qualities, there is no need to install windproof films.
ROCKWOOL mineral wool is made from basalt rocks impregnated with a hydrophobic mixture - the chaotic arrangement of mineral fibers ensures high strength. Such material contains a minimal amount of binders. ROCKWOOL is not subject to deformation during operation. It is produced in a variety of forms - rolls, slabs, mats of various thicknesses and areas, which also differ in the degree of rigidity.
ISOVER mineral wool is made from glass fiber and is characterized by excellent heat saving properties, dimensional stability and durability. The upper surface of such plates is covered with fiberglass, so they do not require the use of diffuse membranes. When carrying out two-layer insulation, such material acts as the top layer.
Types of insulation
The choice of insulation for outdoor work is quite wide and each of them has distinctive features that must be taken into account when choosing:
Mineral wool
Available in three varieties - stone (basalt), glass and slag. All have similar properties: fire-resistant, non-flammable, chemical and biological resistance. Other advantages of the material include vapor permeability, environmental friendliness and high sound insulation.
The downside is that cotton wool attracts rodents and does not dry completely when wet.
It all depends on the skills of the builders, but usually insulating the outside of a house with mineral wool is easier to do using mats than rolls - the latter are not always convenient to deploy on vertical walls.
Laying mineral wool slabs in lathing Source remontik.org
Slab styrenes (foam plastic, polyurethane foam)
Polystyrene foam is the cheapest option, lightweight and porous, with low hygroscopicity and excellent thermal insulation. The main disadvantages are considered to be flammability (releases toxins when burned), fragility and instability when exposed to ultraviolet radiation.
Turnkey service cost
Prices are formed from several parts. Why is a calculation made? An accurate calculation can be made after all measurements:
- location of the house;
- insulation size;
- type of design.
Approximately for 1 m2 of facade insulation you need to pay from 2000 rubles.
Table of average cost of insulation.
| Name of material | Price in rubles per 1 m2 |
| Expanded polystyrene | 920,00 |
| Mineral wool | 1 189,66 |
Video description
In this video we will take a closer look at insulating a house with polystyrene foam. How safe is polystyrene foam?
Extruded polystyrene foam
It has a special porous structure, tolerates low temperatures well and is unsuitable for microorganisms. The material is durable, easy to install (slabs), and does not absorb water. Disadvantages: Highly flammable and releases harmful toxins.
Polystyrene foam and polystyrene foam are similar in appearance Source lineyka.net
Styrofoam
The most economical and lightest. However, it is worth considering that it is much less fire-resistant (let’s be honest - it burns relatively well, but when burned it releases harmful substances). At the same time, it is important to understand that not everything is so scary: previously there were many myths among people that the material itself releases harmful substances that are dangerous to humans. At the same time, many laboratory studies and tests have already been carried out in a variety of conditions - this myth has not received a single confirmation, that is, the material itself does not release anything into the environment. The safety of polystyrene foam is confirmed by the sanitary-epidemiological conclusion No. 03/PM8 of the Moscow Research Institute of Hygiene and the conclusion 01-188 of the Research Institute of Hygiene and Health Protection of Children and Adolescents of the Russian Academy of Medical Sciences, that is, in general, in normal condition the material is more than safe.
When choosing polystyrene foam, we recommend paying attention to the digital indicator of its marking - the higher the number, the higher the density and thermal insulation properties. That is, the 35th brand, 5 cm thick, is more profitable for you than the 25th brand, 10 cm thick. At the same time, oddly enough, the price of the options is hardly noticeable.
Subtleties of insulating timber walls
Insulating a log house from the outside under siding cannot be started whenever you want - before this, the following conditions must be met:
- Work on installing insulation can begin only after the log frame has completely shrunk - often this period can be one and a half to two years.
- It is prohibited to carry out work if the façade has not been treated with an antiseptic. Ignoring this rule will lead to the appearance of fungus and rot.
- Before insulating a house made of timber from the outside, it is necessary to prepare the facade: seal not only wide cracks, but also small cracks. To do this, you can use putty, polyurethane foam or similar materials.
- Good thermal insulation of a log house requires careful selection of material and calculation of its quantity. It is necessary to consider how the thermal insulation material will be combined with the wood of the timber itself.
- To choose the right insulation, you need to take into account the size of the building, the quality of the frame and seams.
Some insulation is installed without lathing Source obustroen.ru
How to make the necessary calculations
To find the thickness of insulation for a house, it is important to know its thermal conductivity coefficient λ and the normalized thermal resistance of the area R.
Let's perform the necessary calculations in 3 steps.
- D is the thickness of the timber. We find the required thermal resistance for pine beams 15 cm thick in the Moscow region using the formula R = d/λ. The thickness of 0.15 is divided by the thermal conductivity coefficient of pine 0.14. The required thermal resistance is 1.071 W.
- Standard thermal resistance, for example in Moscow is 3.28. Find the difference between the largest and smallest value. 2.209W is a heat transfer value that is not up to standard. For your region, you can find data in “SP 131.13330.2012 Construction Climatology”.
- We find the thickness of stone wool using the formula: d = Rt x λ. The thermal conductivity coefficient of stone wool is 0.042 W/ (m °C
d = 2.209 x 0.042 = 0.092 m. We round the resulting value. It turns out that the thickness of stone wool for a log house in the Moscow region is 10 cm.
Tools and materials for thermal insulation of buildings
To insulate a house without being distracted by searching for tools and materials, builders need to prepare the following:
- bubble or laser building level, you can also use a plumb line;
- tape measure, square or metal ruler;
- hammer, construction knife or hacksaw, screwdriver;
- facade dowels, tape, chalk, polyurethane foam, antiseptic;
- dry slats, insulation;
- vapor and waterproofing film;
- material for final cladding.
- sprayer for treating wood with protective compounds
Treating a wooden wall with an antiseptic Source mybesedka.ru
Why do you need a vapor-permeable membrane?
Cladding wooden walls using mineral wool requires creating free vapor exchange. For this purpose, a special covering material is used in the form of a film, which allows excess moisture to escape, but does not allow it to penetrate back. Such finishing products are laid on top of the insulation and fixed to the wooden frame posts with a stapler, and to the metal sheathing with double-sided adhesive tape.
Important! A high-quality membrane must be supplied with installation instructions, and also has markings that allow you to avoid mistakes in the location of the sides.
General progress of thermal insulation installation
All steps for insulating a house made of timber using any of the described methods are always schematically the same and are performed in the following sequence:
- to ventilate the first layer of insulation, a sheathing of wooden planks is mounted on the wall;
- a frame is placed on the sheathing to fix the insulating material
- installation of insulation;
- installation of additional sheathing and frame (if double insulation is used);
- laying an additional layer of heat insulation;
- fastening a diffusion membrane, which will provide water and wind protection.
- installation of facade finishing (lining, siding) with an air gap.
Of course, in the end, insulation will hide the beauty of the natural material, but finishing the house with a block house can be a solution.
Siding installation
Siding installation begins immediately after installing the counter-lattice. A straight horizontal line is struck from below, indicating the lower edge of the siding .
- The starting bar is installed along this line.
- After this, all corners are drawn up - external, internal, window or door openings.
- The design of window or door openings can be done in different ways, based on the depth of the slopes. Ordinary trims, universal strips, or, if the depth exceeds 20 cm, a set of siding panels can be used.
- After all the corner elements are installed and the openings are formed, the installation of siding panels begins. The first row is mounted on the starting bar, snapped into the lock and secured at the top with self-tapping screws.
Important! Do not tighten the screws all the way! The material must have free movement for movement during thermal expansion.
- All subsequent rows of siding are installed in a similar way. The longitudinal joining of the panels is done either using H-panels, which must be installed together with the corner and window elements, or with an overlap of 2.5 cm .
- The canvas is completed using a finishing strip, which is mounted together with the last row of panels. They are simply slipped under the curl of the strip, which fixes them in place and prevents water from getting under the trim.
How much will it cost to order work?
There is a decent selection of necessary materials for insulation on the construction market.
The average cost of turnkey work on wall insulation is 5,250 rubles. sq. m. The work includes the full range of services. The price includes the total cost of materials and delivery.
Price without consumables:
| Types of installation work | Cost per sq. m, in rub. |
| Installation of guides | 30 |
| Horizontal lathing | 50 |
| Vertical lathing | 150 |
| Windproof membrane | 30 |
| Insulation t=50 mm | 70 |
| Insulation t=100 mm | 120 |
| Vapor barrier | 100 |
| Plates | 200 |
| Impregnation of the surface with a protective layer | 70 |
When is it worth insulating and when not?
Wood protects well from the cold. But to keep the house warm, it is necessary to build thick-walled houses. But usually for construction they use timber with a section of 200x200.
Inside the walls are insulated:
- when they don’t want to spoil the façade or it’s prohibited by law;
- it is impossible to carry out work, access to the walls from the outside is limited;
- want to save money;
- if necessary, increase sound insulation.
Important to remember. It is better to refuse internal insulation if it is possible to perform the procedure outside.
Experienced calculators, when determining the thickness of the insulation, warn about the appearance of moisture and the walls getting wet. They are categorically against carrying out such work.
But if you follow the rules, then this is the simplest option that a home craftsman can do.
What difficulties might you encounter?
The first problem that will arise in a new house is the drying out of the wood and the appearance of all sorts of holes and cracks.
Freezing of corners is a common problem if construction rules are not followed. At sub-zero air temperatures, condensation appears inside the room. It is he who is the culprit of mold and mildew on the walls.
The correct solution to the problem is to reliably seal the seams from the outside. Builders suggest using “liquid thermal insulation” in case of such troubles. Sealing is done along the perimeter, starting from the bottom corner.
Insulating a home is a responsible undertaking. It is imperative to follow the technology to avoid the appearance of rot, rotting wood and other problems.
Typical mistakes made due to inexperience:
- before work, the condition of the timber was not inspected, the surface was not prepared;
- construction materials were not transported and maintained according to regulations;
- all cracks have not been sealed;
- the building material was chosen incorrectly;
- The insulation is not tightly secured.
Advice. Do not use foam for interior work. Although it is cheap, it is not suitable for interior work.

