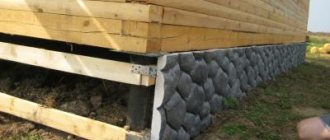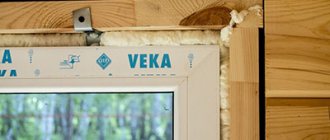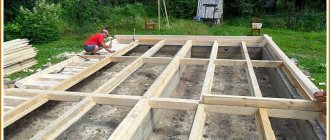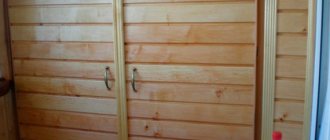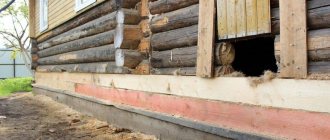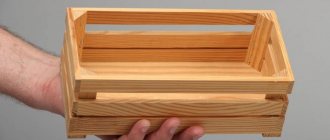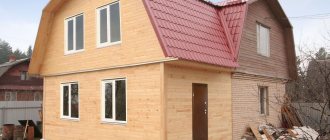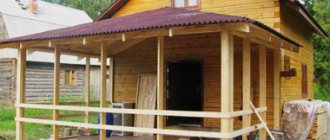Land plots are not always perfectly level. Usually they have elevation changes and unevenness. If small holes and mounds can be filled up and leveled, then it is almost impossible to get rid of a slope, especially a significant one. There is no need to do this, because the irregular terrain makes it possible to erect an original building with many interesting architectural and design solutions. You just need to choose the right type of foundation on a slope. Let's figure out how to do this.
The main difficulties of construction on a slope
The foundation on a site with a slope must be built in compliance with certain rules.
Unlike a flat surface, during the construction stage they often encounter certain difficulties:
- before making a foundation on a slope, it is necessary to carry out complex calculations and accurately determine the angle of inclination of the surface, the type of soil, and the depth of groundwater;
- It is unlikely that you will be able to use a standard house design. Each slope is unique and therefore requires an individual approach when creating a project;
- special attention must be paid to the waterproofing system, which will require additional material costs;
The foundation is the main component of every building without exception.
- in order to place building materials, it is important to prepare a flat area on the slope, as well as a road for the access of vehicles transporting these materials;
- It is difficult to use construction equipment on a site with a slope, so it is advisable to take this possibility into account when planning construction.
Even though it is difficult to build a house on a slope, it is still possible. In addition to certain difficulties, there are also positive aspects of construction:
- the cost of land on a slope is much lower than that of a similar plot on the plain;
- there is the possibility of creating an original structure with a beautiful view from the windows;
- In the spring, melt water will not accumulate in the basement of the house.
After correctly calculating the angle of inclination and installing support structures to protect against landslide flows, the construction of the foundation on the slope begins.
Plot with a slope: origin and features
The main task of designing on a slope is to competently use the existing unevenness of the terrain
The first step to creating a project is to study the characteristics of the territory, which is important for assessing the risks of ground movement. Slope can be classified into one of three types:
- A slope as part (edge) of a ravine. Such a depression in the terrain is formed under the influence of rain and melt water, and often occurs in places composed of loose rocks. In such places, grasses and shrubs grow poorly, and gullies, screes and landslides are common.
- Slope as part of a general decline in terrain (for example, towards a river). This is the most stable relief option.
- Slope as a result of human economic activity. Perhaps the difficult terrain is the result of the accumulation of a mine dump, the removal of soil and construction waste. Such “terrain folds” are unpredictable, since they have variable density.
There are no hopeless slopesSource hypebeast.com
Strengthening slopes and banks of reservoirs
The foundation on an uneven area should begin with strengthening the slope. This is a necessary part of the work in building a house. The main attention should be directed to strengthening the lower part of the base on which the foundation will be built. The strengthening work is aimed at minimizing soil creep.
Before starting the actual construction work, the so-called "exploration" holes
Depending on the angle of inclination, soil type and groundwater level, different materials can be used to strengthen the slope. At a slope level of up to 8%, it is necessary to use natural methods: trees and shrubs. Their root system serves as an excellent means of combating landslides.
If the slope level is more than 8%, then geogrids and retaining walls are used. The materials used are metal reinforcement, concrete pillars, and crushed stone. The resulting support should strengthen the load-bearing role of the foundation of the building.
Building a house on the river bank poses certain difficulties. The shore of a reservoir is constantly exposed to water flows, temperature changes and winds. All this must be taken into account when laying the foundation. To prevent soil collapse, it must be secured before construction begins. Depending on the planned life of the building, the type of soil and the angle of inclination, oak beams, gabions, monolithic reinforced concrete, concrete and PVC sheet piling, and geogrids can be used to strengthen the bank.
Advantages of building on slopes
Each building on the slope is unique in its own way. It is difficult to find identical projects, since the level of slope and soil quality differ on different plots of land. The uneven surface of the construction base is a unique opportunity to create an exclusive project.
Houses on a slope have many advantages:
- The water supply and drainage system at home is simplified. Due to the natural slope, the sewer outlet can be used without a pumping unit;
- It is possible to build a basement floor with partial burial into the ground with minimal costs for materials and heating. High level of natural sound insulation on the ground floor;
Among other things, the operation associated with soil analysis is also important.
- you can use entrances to the building at different levels;
- low probability of melt water stagnation in the basement;
- wide possibilities of design work both on the house project and on the landscape.
What type of foundation is best to choose?
Modern houses are built using different materials: wood, brick, concrete, metal structures, SIP panels, combinations of these materials.
Depending on what it is planned to build from, on what soil and with what level of slope, the type of foundation is selected:
- horizontal;
- stepped;
- screw (pile).
The horizontal foundation is made in the form of pile structures or concrete strips. To build a foundation, it is necessary to prepare a flat area, which involves a large amount of excavation work. It is appropriate to build it on slopes with a small angle of inclination and a slight depth.
The peculiarity of a stepped foundation is that it can actually be erected on terrain with a steep slope. The base of the house is built in steps that increase towards the slope. Such a foundation is designed for heavy loads, which are distributed over all stages of each level.
It is advisable to make a screw foundation on slopes with a high groundwater level. The piles go deep into the soil and create a reliable foundation for the future home.
The type of foundation is selected based on the above factors.
Of course, in order for a residential building to be durable and last for many, many years, it is necessary to build a reliable and strong foundation for the structure
Recommendations
It is necessary to immediately decide whether the base will be made in a pass-through, non-pass-through or semi-pass-through version. For a heavy house, it is appropriate to build a structure made of monolithic concrete. You can also choose a strip version (with an underlying strip foundation). You can save money by using a prefabricated basement. When a house is built on heaving soil, the walls of the lower tier will have to be intensively protected from horizontal winter heaving.
If the water level is at least 50 cm larger than the base, you will have to cover the waterproofing with asbestos-cement slabs or a brick pressing wall.
Important: Care should be taken to consider whether the excavated soil is suitable for backfilling. To simplify the work, it is necessary to use a full-rotary excavator with a bucket of approximately 1 m3
During the work, you will have to carefully monitor so that the bottom of the pit is not moistened; you have to either do a drainage system with pumping out water, or engage in construction dewatering.
See below for the pros and cons of a house with a basement.
How to calculate the cost of installing the foundation of a house?
You can accurately determine the level of costs for building a foundation by having a ready-made project for your future home. In this case, the type of foundation, quantity and type of materials required are already known.
The cost of erecting a foundation on a sloping area is calculated by adding the following types of costs:
- Materials: sand, concrete, crushed stone, reinforcement, wood, etc.
- Transport costs for the delivery of building materials.
- The cost of geological work to determine the type of soil, the depth of groundwater and the angle of inclination of the terrain.
- The cost of all earthworks to prepare the construction site.
- Rental of special equipment.
- The cost of work to strengthen the slope and prepare the drainage system.
By approximately calculating the costs for each section of work, you can create a general estimate for the construction of a foundation on a slope.
Pouring concrete mortar
At the completion of the construction work on the construction of the foundation foundation, the trench is filled with concrete mortar. For the purpose of arranging a shallow foundation, concrete of grade 400 is used. It is durable and widely used for such work. In the process of preparing a concrete solution, the cement and sand components are first mixed, after which they proceed to adding crushed stone and diluting with water. As a result, when a homogeneous mass is obtained, the solution is ready for pouring. At this point, the process of building the foundation can be considered complete.
Related publications:
- Do-it-yourself foundation for a dacha: from preparing the site to filling the area
- Pouring the foundation with a concrete mixer with your own hands: from preparation to pouring
- Do-it-yourself foundation for a barn: from preparation to construction
- Proper care of concrete after pouring and seasonal tips
Click to cancel reply.
Building a strip foundation on a slope - instructions
A strip foundation on a site with a slope must be erected in compliance with certain technologies:
Regardless of your preferred foundation, no matter for what purpose it is erected, the mandatory work includes the construction of a formwork structure
- The groundwater level at the construction site is determined;
- Payload calculation to calculate foundation depth. The payload is the mass of the house itself, all planned furniture and equipment. This information, as well as the type of soil, is key to determining the height of the foundation. If the house is built on sandy soil, then the depth of the foundation should be more than 70 cm. For any type of soil, the foundation should be at a depth not less than the freezing thickness of the soil;
- Formation of a foundation trench. Its depth is calculated at the previous stage. The width must be no less than the width of the house wall;
- Laying horizontal and vertical reinforcement in the trench. Formation of a sand cushion under the foundation. It is laid at the bottom of a trench 10-15 cm deep. It is important to create an even level of the cushion by wetting it and compacting it well;
- Concreting the trench. This process must be continuous so that the concrete hardens evenly without forming gaps or cracks. It will take at least a month for the concrete to completely harden, and only after that it is allowed to begin building the house;
- Foundation waterproofing device. Although concrete is a fairly reliable protection against moisture, it still requires additional waterproofing. Fused, coated, sprayed or rolled foundation coating is used. It will preserve the integrity of the foundation of the house for many years of operation of the structure;
- Construction of a drainage system. It prevents foundation erosion due to moisture accumulation in certain places. It is advisable to install drainage around the perimeter of the entire house.
The strip base is used where the soil does not have a large freezing depth, since this base cannot withstand severe frosts
Work order
The most common foundation model for a house located on a slope is a strip foundation. The work on its construction is carried out with their own hands without the use of heavy construction equipment.
The base of a house with a strip base at its lowest point in height should not exceed four times its own width. Another feature of the construction of such a foundation is the need to cut the soil so that the upper plane of the subwall is located strictly at a right angle. The upper part of the base is mounted here.
You can make formwork for this structure in the usual way, using panels with waterproofing applied to their inner surface. For this purpose, roll materials or ordinary high-density polyethylene film are used. Making a strip foundation on a site with a large slope is not so difficult if all the calculations are carried out correctly and the horizon is set.
We recommend watching a video on how to build a strip-column base on inclined surfaces.
The horizontal height of the formwork must be aligned with the retaining wall. A strip foundation requires high-quality reinforcement.
The finished structure, assembled without the use of welding, but only with the help of a knitting wire, is lowered into trenches where it is necessary to make a sand and gravel cushion, compacting it thoroughly.
Reinforcement and pouring of the base
The reinforcement cage is not laid on the pad itself, but on stones with a flat surface laid at the bottom of the trench. This allows the concrete to flow under the frame during pouring to obtain a monolithic reinforced concrete structure. It is not difficult to make concrete yourself in order to pour a strip foundation, but in order for the entire strip to be poured at one time, it is better to use a ready-made mixture by ordering a special mixer.
Watch a video of how a concrete base is poured.
If you decide to prepare concrete with your own hands, then for a high-quality mixture you will need one part of M500 cement, three parts of sand and five parts of crushed stone of fraction 10/20. This mixture gains strength within 28-30 days. During this time, the concrete must be carefully maintained.
Such care consists of protecting the surface of the strip base from high humidity and precipitation using polyethylene film. If you need to protect it from high temperature and drought, then the concrete surface is covered with sand or sawdust, which is moistened as necessary.
How is a pile foundation built on a slope?
When installing a pile foundation, excavation work is kept to a minimum. The piles are drilled into the soil to different depths so that their upper edges are in the same plane. A horizontal platform is installed on them, on which the house is then built.
Stages of construction of a pile foundation on a slope:
- Determination of the point of minimum height of the plinth. The first pile must be screwed into the very top of the future foundation of the house. It is its upper part that determines the height level of the base.
- Determination of the point of greatest height of the plinth. The second pile is screwed into the bottom corner point of the base. Its upper part is leveled with the top point of the first pile. A cable is stretched between them, which serves as the horizontal base of the house.
- Each subsequent pile is inserted into the ground until it is level with the established level.
- The installation of the pile foundation is completed by pouring a monolithic grillage.
What is its structure
If the angle of inclination is relatively small, all stages of construction are carried out in the same way as on a horizontal site. It is enough to simply ensure a horizontal level of the bottom surface in the trench where the tape will be laid.
If the slopes are large and a stepped strip is implemented, several strip bases are constructed, which are located one above the other and the lower parts rest on the upper sections of the steps constructed below. In this case, the work is carried out in a certain order: always from the bottom up, with the sequential construction of steps.
When drawing up a diagram, first mark the lowest point of the ground on the drawing of the house, measure down from it the required depth of the foundation (to be less than the freezing level), add about 50 centimeters to this value (the thickness of the layer of cushion made of crushed stone and sand). If strong winds and severe frosts are observed in the region, an additional trench is dug 200-250 centimeters deep, and the upper part of the house should rise slightly above the surface of the earth.
Columnar structure for a residential building on a slope - this is possible!
If you need to quickly build a frame house with your own hands on a slope, then a columnar foundation design will be the most suitable. This foundation is designed for a small building mass, and most importantly, its advantage is low material costs for installation.
When constructing such foundations, it is necessary to erect a number of load-bearing pillars using one or another building material
When installing a columnar base, various materials are used: wood, brick, concrete. Wood is the most economical material and also requires the least amount of time. At the same time, when using wood, it is necessary to work out the waterproofing system, then the service life of the structure will be more than one decade.
Brick for columnar foundations is most often used. It is durable, reliable, but requires a lot of time and skills for installation.
The reinforced concrete columnar base is reliable and strong. Its installation requires additional formwork. In addition, it takes time to install and dry the foundation before starting the main construction.
Recommendations for constructing different types of foundations on a slope with your own hands
If you have construction skills and a budget deficit for construction, then you can do the work of installing the foundation yourself. With correct calculations and an accurate understanding of the characteristics of the soil and slope, a foundation made with one’s own hands will last for decades.
First you need to determine what type of foundation will be most appropriate for construction, then you should calculate the entire volume of building materials and begin work.
Modern construction is carried out using new technologies and materials. Before you begin installing the foundation of the house, you should read the literature and find out about them. Now, along with metal, fiberglass reinforcement is used for the foundation. It is not subject to destruction from contact with water and has a number of other advantages.
Also in the construction literature you should read topics about whether insulation is needed for the foundation and whether reinforcement for the foundation can be welded. This information will be very useful for those new to construction and more experienced craftsmen.
It is important to remember that the installation of a monolithic foundation slab is made in formwork, consisting of a bottom and sides.
To increase the strength of the pile foundation, it is necessary to make a frame for the foundation from reinforcement. The piles themselves are also reinforced. You need to understand how to properly knit reinforcement for the foundation. In many ways, the strength of the structure depends precisely on the rigidity of the reinforcing mesh used.
Recommendations
It is necessary to immediately decide whether the base will be made in a pass-through, non-pass-through or semi-pass-through version. For a heavy house, it is appropriate to build a structure made of monolithic concrete. You can also choose a strip version (with an underlying strip foundation). You can save money by using a prefabricated basement. When a house is built on heaving soil, the walls of the lower tier will have to be intensively protected from horizontal winter heaving.
If the water level is at least 50 cm larger than the base, you will have to cover the waterproofing with asbestos-cement slabs or a brick pressing wall.
Important: Care should be taken to consider whether the excavated soil is suitable for backfilling. To simplify the work, it is necessary to use a full-rotary excavator with a bucket of approximately 1 m3. During the work, you will have to carefully monitor so that the bottom of the pit is not moistened; you have to either do a drainage system with pumping out water, or engage in construction dewatering
During the work, you will have to carefully monitor so that the bottom of the pit is not moistened; you have to either do a drainage system with pumping out water, or engage in construction dewatering.
See below for the pros and cons of a house with a basement.

