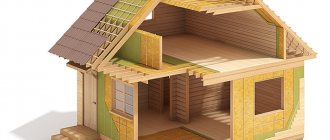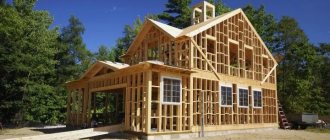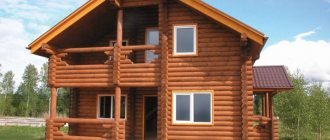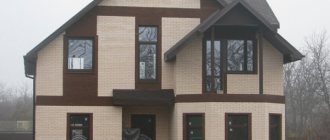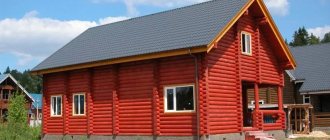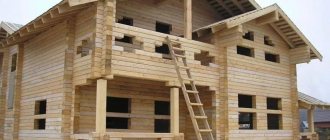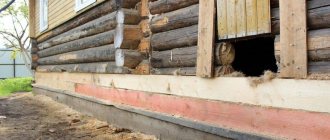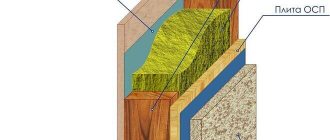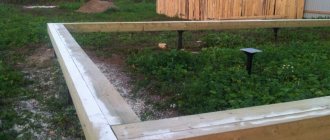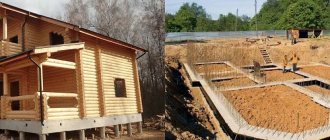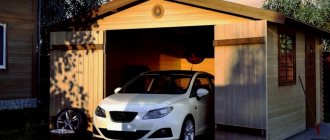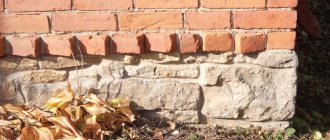The framing of a frame house is the connecting element of a building on a columnar or pile foundation. The role of the lower frame is to ensure the connection of the parts of the foundation structure with each other, as well as the fastening of the base and walls. The upper frame unites the walls and partitions of the building into one whole, and also evenly distributes the load from the roof.
Design and purpose of the harness
Houses built using frame technology are lighter in weight compared to their counterparts made of wood, concrete blocks or brick. Most often, they do not require the construction of complex monolithic foundations. It will be enough to equip a strip or pile-screw base.
Pillars and piles are designed to support the building, protecting it from contact with the ground, preventing moisture from entering from the outside and providing ventilation for wood structures. Since these elements are located separately, their common connection is required. For this purpose, a grillage is used, which acts as a framework for the foundation. For frame houses, the function of tying the structure itself and the foundation is combined only by the lower tying, and the grillage is not used.
Using timber, logs, boards or a metal channel, a strapping is installed, guaranteeing the strength of the entire structure of the house. In addition, it also serves as the foundation for all the building’s load-bearing elements: frame posts, jibs, panels, walls.
The lower frame of a frame house built on screw piles is designed to distribute the load from the total mass of the building, preventing it from warping or collapsing. In the case where the piles are located at a distance of at least half a meter from the ground level, the mandatory arrangement of the lower trim is required.
For some types of buildings, piping is not mandatory. For example, if the house has a small area and the height of the piles from the ground surface is less than half a meter. In addition, tying is not necessary if a monolithic strip foundation is used. However, if the building has several levels and a complex structure, then the piping of the second floor and subsequent ones for a frame house is mandatory.
“Semi-regular” frames
Let me remind you that by “semi-correct” I mean precisely those that have every right to exist, but differ from the typical Scandinavian-American solutions. Therefore, calling them “semi-correct” must be done with caution.
Let me give you a few examples.
An example of how you can “overdo it”
The first example is from our own practice. This house was built by us, but according to a design provided by the customer. We even wanted to redo the project completely, but we were limited by deadlines, since we had to go to the site; In addition, the customer paid a significant amount for the project and formally there are no violations in the design, but he has come to terms with the stated shortcomings of the current solution.
Why then did I classify this frame as “semi-regular”? Please note that there are Scandinavian crossbars, American headers, and double trims not only at the top, but also at the bottom of the walls. In short, there is an American scheme, and a Scandinavian one, and another 30% of the Russian reserve is thrown on top, just in case. Well, the prefabricated stand of 6 (!!!) boards under the glued ridge beam speaks for itself. After all, in this place the only insulation is isoplate on the outside and cross-insulation on the inside. And if there was a purely American scheme, then there would simply be no insulation in this section of the wall, bare wood from the outside in.
I call this frame “semi-correct” because from the point of view of structural reliability there are no complaints about it. There is a multiple margin of safety “in case of nuclear war.” But there are an abundance of cold bridges, a huge waste of material for the frame, and high labor costs, which also affects the price.
This house could have been made with a smaller but sufficient margin of safety, but at the same time reducing the amount of lumber by 30 percent and significantly reducing the number of cold bridges, making the house warmer.
Another example is a frame using the “double volume” frame system, promoted by a Moscow company.
The main difference is that it is actually a double outer wall, with racks spaced apart from each other. So the frame fully satisfies the strength criteria and is very good from the point of view of thermal engineering, due to the minimization of cold bridges, but loses in manufacturability. The problem of eliminating cold bridges, which is primarily solved by such a frame, can be solved by simpler, more reliable and correct methods such as “cross-insulation”.
And, curiously, usually “semi-correct” frames somehow contain Scandinavian-American solutions. And the differences are rather in an attempt to improve the good. But it often happens that “the best is the enemy of the good.”
Such frames can be safely called “semi-correct” precisely because there are no gross violations here. There are differences from typical American-Scandinavian solutions in attempts to improve something or come up with some kind of “trick”. Whether to pay for them or not is the customer’s choice.
List of strapping requirements
Materials and structures for tying a frame house must meet all the requirements of the technology for constructing this type of building.
The most durable binding can be achieved by using double or triple boards connected to each other. The board must have the same geometry and dimensions and be fastened together using anchors or staples.
The dimensions of the strapping parts (board thickness, beam cross-section or log diameter) are selected based on the thickness of the building walls.
Coniferous wood is the most optimal for lining houses built using frame technology. This is due to its strength characteristics, service life, resistance to temperature changes and exposure to adverse atmospheric phenomena. Coniferous wood resin prevents putrefactive processes and increases moisture resistance. In addition, coniferous wood materials have an attractive price.
Wood material for strapping must be treated with antiseptic substances to protect it from rotting, and a fire retardant must be used to protect it from burning. All this must be done before starting work on the installation of the harness.
The timber or board used should be made from wood with the most straight trunk possible. The wood material does not have to be smooth, but it must have an even geometry.
Bottom harness
After the foundation is erected, the lower frame of the frame house is arranged.
Material selection criteria
If the construction is carried out on your own, then it is logical to choose materials that do not require the use of special equipment to work with.
What to look for when choosing:
- The material must withstand the maximum load on the building structure;
- Be resistant to temperature changes and mechanical stress.
timber
A reliable material for tying a frame house is considered to be timber with a cross-section of 15 by 15 cm or 20 by 20. A correctly selected size will make installation easy and create a strong and even base. The downside is the possibility of cracks appearing if the load on the wood is uneven. In addition, if the timber has not been sufficiently dried, deformation is possible when it dries.
Board
Strapping with boards is considered quite strong, because deformation processes are minimal, since shrinkage is evenly divided by the number of boards.
Log
Inexpensive and reliable building material for framing a frame house. Since the log does not undergo special treatment, during which the wood fibers are destroyed and its strength is reduced, it can withstand heavy loads, negative environmental influences and temperature changes. The disadvantage is the difficulty of installation due to the irregularly shaped cross-section, which requires careful fastening to the foundation.
Removal of load-bearing walls beyond the pile foundation
Sometimes private developers try to find solutions that allow them to save on the purchase of building materials and the work of screwing in additional piles. At the same time, they forget about the strength of the building structure, which can be broken very recklessly.
Here is an example of a gross violation of construction technology; the photo shows the removal of the outer wall beyond the boundaries of the pile row.
What can you recommend to people who prioritize questionable savings? The most important thing is to avoid self-indulgence, and then everything will work out for you. If building regulations provide for the installation of piles under each corner or wall of the future room, then so be it. There is no need to make any overhangs or indentations that are not supported in the form of a pile firmly screwed into the ground. This will not lead to a reduction in the cost of construction, but it will provide additional problems for the developer.
If you make an overhang or indentation, then this structure will hang on the logs. In this case, you will have to make a double strapping from the inside and connect it somehow with the external overhang (so that the structure does not completely fall apart). It won’t be cheaper (due to savings on piles), since you will have to spend money on strengthening the lower floor, but this will add problems.
In general, according to the technology of constructing a pile-screw foundation, piles must be placed under all cuts, corners and load-bearing walls. This is the most important rule.
Installation of piping on the foundation
Based on the type of foundation, the method of attaching the strapping changes. Most often, strip, pile or column foundations are installed for frame houses.
Strapping on pile and columnar foundations
It is first necessary to install a layer of waterproofing on the surface of the foundation. You can use bitumen or roofing felt on mastic, as well as other materials.
The board or timber (depending on what is chosen) is laid out for subsequent installation.
The framing of a frame house made of timber is carried out using the “half-tree” method or in a joint at a corner.
The strapping elements are mounted to the grillage or piles using anchors or pre-installed threaded rods.
The harness should always be checked for evenness using a level. The corners are fastened with galvanized corners, bolts, screws or nails. The logs are fixed along the strapping with the necessary spacing.
Strapping on a tape base
The work order is as follows:
- First of all, lay out and secure the waterproofing layer;
- Next, make the connection sockets in the corners;
- The harness is fixed with anchor bolts or brackets;
- Using fasteners, corners are reinforced;
- The horizontal level is checked; if there are inaccuracies, they are eliminated using shims or wedges.
Fastening elements
Methods of fastening in a frame house
Fastenings for wooden buildings are made of high-strength steel. The load-bearing elements are fastened with reinforced corners. Fasteners are used from hardened steel or 3-4 mm thick. Fixation of minor parts is carried out with ordinary 2-3 mm corners.
In frame wooden houses the following are used as fastening elements:
- Smooth perforated plates and corners. The connections are made using wood screws.
- Straight and corner staples are wire elements of different diameters. The edges are folded over and inserted into the end or side of the beam.
- Bolts are used to tighten adjacent units, such as rafters. They are inserted into through holes and tightened with nuts.
- Traditional fasteners are nails.
Waterproofing is an important stage in the construction of a wooden house. Lay out roofing material on the concrete surface or apply mastic to the surface. After installing waterproofing materials, check the horizon. Deviations of no more than 0.5° per 3 m are allowed.
Strapping beam connections
The timber is fastened along its length and angles in accordance with technology. Compliance with this guarantees the reliability and long service life of the harness.
Methods for attaching timber strapping:
- The "root tenon" is used for joining at corners;
- “In the paw” the beam is fastened along its length;
- “In half a tree” the corners are fixed;
- “Butt” - similar to the previous one.
Cuts for attaching timber are made in various ways. You can use a wood hacksaw, a carpenter's axe, or a chainsaw.
The work is performed as follows:
- Markings are applied horizontally and vertically in accordance with the required dimensions of the cutting. The width of the horizontal cut should be equal to its side. The depth is half the vertical part of the beam. For example, if the side of the beam is one hundred millimeters, then you need to cut 100 millimeters horizontally and 50 millimeters vertically;
- Sawing begins along the vertical markings on both sides. In the end, you will get a cut that has smooth planes and allows you to qualitatively connect the timber.
Video description
What types of foundation are there? How is the foundation built and how much does it cost? See all this and much more in this issue.
If you do not make slopes and do not take into account groundwater, the ground near the foundation will constantly get wetSource stroy-dom-pravilno.ru
Frame house floor
The piping of the first floor of a frame house is the basis for attaching the subfloor joists. For work, use an edged board with a cross-section of 50 millimeters, mounted on an “edge” with the elements at the same distance from each other. Using the bottom trim makes it easy to install joists and strengthen the floors in the building.
Options for installing floor joists on the frame:
Support on an additional bar attached to the framing of the frame house. This option requires additional fastening of the logs to the frame, since the block that supports the logs does not create a connection between them and the frame. The logs are installed on metal corners or plates on the harness, so the logs hang on the mount without a support point from below.
Fastening the log to the harness with support on it. This method allows you to securely connect the strapping and floor joists, creating a reliable structure. This option requires the creation of additional connecting elements for the installation of racks and frame wall elements. This technology is suitable for assembling a structure on a construction site, then lifting it and attaching it to subfloors.
Use of bulk aggregates
Bulk insulation of frame houses is very popular, because with the help of various substances (slag, sawdust, perlite, expanded clay) you can fill the entire space between the beams. Such flooring can withstand even increased loads.
Loose aggregates are typically used to fill the basement of a frame house when the subfloor is installed on joists. It is enough to install cranial bars 50x50 mm, as well as OSB 15-20 mm thick, and this design will be enough to withstand large expanded clay or other thermal insulation materials.
This type of insulation is convenient in that it is carefully distributed over the base until the desired thickness is achieved. You can fill it yourself, which allows you to save a lot at this stage.
It is better to use heavy filling materials only on the basement floor, so as not to load the building structure with additional weight.
Instead of expanded clay, you can also use ecowool. This insulation is of organic origin, it is very light, so it does not overload the frame. As for other fillers (sawdust, perlite), they are either very expensive and rarely used, or are considered an outdated option.
Upper harness
The top trim of a frame house is analogous to the reinforced belt of houses made of blocks or bricks. It is designed to fasten the building elements along the upper part, distributing the weight of the roof, ceilings and joists, without allowing the walls to deform from their weight. Most often, the lower and upper trim of a frame house are made from the same materials, having the same characteristics and methods of fastening.
Attaching floor beams to the top frame
The top trim is attached to the frame posts using the strapping method or using galvanized steel corners.
Installation using corners. The corners, which have massive dimensions and a stainless surface, are fixed with wood screws and fasten the racks of the house frame and the frame.
Fastening with grooves. This option is considered more labor-intensive. Cutting is carried out strictly vertically under each rack. If there are inaccuracies, this will lead to distortion of the racks and the entire structure. Fixation is carried out using two nails 15 cm long. The nails must go into the posts at least 10 centimeters.
Attaching rafters to the top frame
The top frame of a frame house is designed to take on the load from the rafters of the building and distribute it evenly across the walls.
Fastening methods:
- Cutting is a popular method, thanks to which the top trim of a frame house built with one’s own hands is most often performed. It is also necessary to additionally secure the structure with nails on both sides;
- Fastening to steel or galvanized corners.
Cutting or cutting should be done in the rafters, and not in the support beam. This allows not to disrupt the load-bearing function of the strapping and strengthens the structure.
Only complete and strict adherence to the technology of constructing frame houses guarantees the correct functioning of individual parts of the structure, ensuring its reliability and durability.
Correct Scandinavian frame
Unlike America, where frames are practically standardized and there are very few differences, there are more variations in Scandinavia. Here you can find both the classic American frame and hybrid versions. The Scandinavian frame, in essence, is the development and modernization of the American one. However, basically, when they talk about a Scandinavian frame, we are talking about such a design.
Typical Scandinavian house kit
Scandinavian frame
Corners, jibs - everything here is like the Americans. What should you pay attention to?
- Single strapping along the top of the wall.
- Power crossbar embedded in the racks along the entire wall.
- Single posts on window and door openings.
In fact, the main difference is this very “Scandinavian” crossbar - it replaces both the American headers and the double harness, being a powerful power element.
What, in my opinion, is the advantage of the Scandinavian frame over the American one? The fact is that it places a much greater emphasis on minimizing all kinds of cold bridges, which are almost all solid boards (double strapping, racks of openings). After all, between each solid board, a gap could potentially form over time, which you may never know about. Well, it’s one thing when the cold bridge is the width of one board, and another question is when there are already two or three of them.
Of course, you shouldn’t focus on cold bridges. There’s still no escape from them, and in fact, their importance is often exaggerated. But, nevertheless, they exist and, if it is possible to minimize them relatively painlessly, why not do it?
Scandinavians in general, unlike Americans, are very concerned about energy saving. The colder, northern climate and expensive energy resources also have an impact. But in terms of climate, Scandinavia is much closer to us (I’m talking primarily about the North-West region) than most American states.
The disadvantage of the Scandinavian frame is that it is slightly more complex, at least in the fact that in all racks you need to make cuts for the crossbar. And the fact is that, unlike the American one, it does require some kind of mental effort. For example: large openings may require double racks to support horizontal elements, and additional crossbars and headers. And somewhere, for example, on the gable walls of one-story buildings, where there is no load from the joists or roof, perhaps a transom is not even needed.
In general, the Scandinavian frame has certain advantages, but requires a little more effort and intelligence than the American one. If the American frame can be assembled with the brains completely turned off, then in the Scandinavian one it is better to turn them on, at least in the minimum mode.
