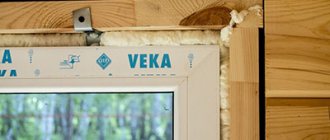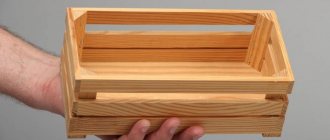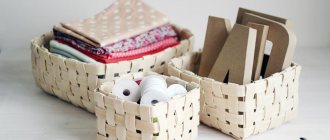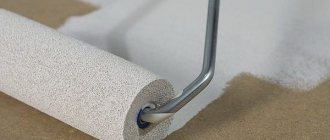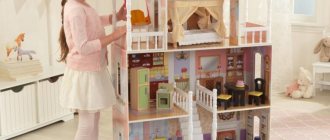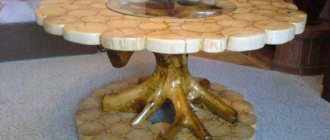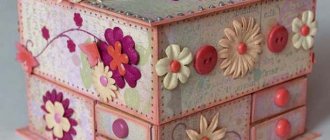Wooden lining is an environmentally friendly finishing material in the form of lamellas, which is widely used in both residential and non-residential premises. Each of the slats is equipped with ready-made tongue-and-groove fasteners. This helps simplify joining the parts together. Wardrobes, doors, cladding of indoor surfaces, etc. are made from lining. This popularity is explained by its naturalness, accessibility due to the low price of the material, and ease of use.
The starting material for the production of wooden slats (laminated or solid) can be various tree species (coniferous, deciduous). The production process requires mandatory drying of raw materials - the humidity level should be no more than 12%. In addition, the wood is treated with antiseptic agents, which increase the resistance of the lamellas to fungal infections.
One of the most popular ways to use lining is in the manufacture of various internal doors. These could be bathhouse doors, interior structures, cabinet doors, bedside tables, etc. How much do-it-yourself clapboard structures will cost depends on what kind of wood you will use as a raw material. Beech or oak slats have a denser structure and are more expensive than spruce and pine.
Povagonke.ru
Organizing a balcony space is a complex process that pursues several goals at the same time. You need to get rid of chaotically located household items and things on several square meters and maintain the aesthetics of a small room. A lining cabinet is the optimal solution for storing things that are rarely used (garden tools, spare parts for a car, etc.). It can be corner or located parallel to one of the walls.
A closet on the balcony will allow you to avoid cluttering the space with unnecessary things
To make a convenient and neat cabinet, you should choose oak, linden or ash. These are hardwoods that have little wood glue, and therefore a minimum of released resin.
As for the class of material, it all depends on how much money you are willing to invest to build a cabinet.
The higher the class, the better and more solid the structure will look. And you need to remember that class “C” cannot be used for these purposes categorically, it is designed for technical premises.
It is possible to calculate how much material will be required only after the design has been determined.
For example, if the cabinet will fit into a niche in the corner of the balcony, then material will only be needed for the doors. This is despite the fact that the back wall should be made of laminated chipboard, as it is more moisture resistant.
If the structure is free-standing, then the required amount of materials can be calculated by adding up the total area. Necessary:
- Multiply by 2 depth.
- Multiply by 2 width.
- Sum up the previously obtained amounts. This is how we calculate the area of the floor and ceiling of the cabinet.
- Multiply the height by 4 and get the total area of the walls.
Interesting ready-made options:
Video - we make shelves and doors ourselves:
How to place it correctly
If there is a niche at the end of the balcony, then this is an ideal place to install a cabinet. Depending on the size and shape of your balcony, you can consider two cabinet options - corner and wall. Based on how much space you have, you can equip the structure with different types of doors.
Proper planning of the balcony space will help combine all these functions.
The following cabinet options are best suited for a balcony:
- single-leaf or double-leaf cabinet with hinged doors;
- with sliding doors.
Lining is a universal material in terms of decoration.
There are 2 design options for a balcony cabinet:
- Built-in. This option allows you to rationally use space, reducing material consumption. Please note that the built-in wardrobe is only suitable for balconies where there is an unloaded area and three solid walls on which the frame will subsequently be mounted.
- Corpus. This option consumes more material. If necessary, it can be moved to any place.
There are several cabinet designs.
Doors
The frame of the cabinet door is made from planed boards. The dimensions of the door will be determined by the parameters of the furniture itself. Remember that the doors should be slightly narrower than the section of the product. These conditions must be met in order to gain access to all its sections equally. In this case, the closed cabinet doors should overlap each other slightly so that an unaesthetic gap does not form between them.
Let's sum it up
Thus, making furniture from lining, as in the photo, is not at all difficult. And in order to make this task even easier for you, the article contains a video with a detailed description of the work required for this. Go for it!
Where to start
Often on balconies there are niches for installing slates (example in the photo), but before you start installing a modernized storage room you need to know:
- Balcony glazing will preserve the attractiveness of wood finishes for a long time, protect against dampness and direct ingress of water;
- Installation should begin with repairing the floor, if not the entire balcony, then certainly the part where the bottom of the cabinet will be located;
- Elimination of all cracks and cracks, as well as additional insulation of walls and floors will protect against drafts and sudden changes in temperature conditions.
This simple introductory instruction will help you preserve wood paneling so that it will delight you with its natural beauty for many years to come.
Features of mechanisms
Sliding door systems for sliding wardrobes may also have their own characteristics, which must be properly taken into account when creating furniture. When choosing accessories, special attention should be paid to the rollers. They experience the greatest load when opening doors and wear out the fastest, so low-quality fittings will quickly become unusable. If the rollers fail, the doors may become askew and stop opening, which causes some inconvenience.
You can fix the problem by knowing how the mechanism works and how to configure it correctly. Most often, those rollers that suffer are those that are located at the bottom of the door leaf and move along the rail. At the top of the structure there is another pair of rollers, their shape is asymmetrical. They not only move, but also hold the canvas using a guide located above the door. If the rollers are worn out, they are easy to replace. To do this, it is enough to have a Phillips screwdriver. Unscrew the old and screw on the new structural elements.
For convenience, replacing the rollers begins with the far blade.
To adjust the door, use the adjusting screw located near the roller mechanism. Thanks to the screw, you can raise and lower the corner of the door leaf, which will allow you to place it level.
Installation of shelves
To install shelves, we attach bars to the racks on two opposite sides. We lay several boards on them. In our case - 3 (for boards with a width of 20 cm). To ensure greater strength, guides are mounted around the entire perimeter. When calculating the height between the shelves, they are guided by the fact that a 3-liter jar can fit on the shelf with a margin. The next shelf may be narrower or wider. In our case, there are 4 shelves. We begin their installation from the top. Below there will be quite a spacious space, allowing you to hide an old washing machine, exercise machine, and a tall 40-liter saucepan. The open closet is ready!
What are the advantages of creating a cabinet from clapboard with your own hands?
| Making your own furniture | |
| Advantages | Flaws |
| Saving money | Labor intensity |
| Unlimited design possibilities | Time consuming process |
| Individual selection of shapes and sizes | |
| The opportunity to show your imagination | |
You can also get some benefits from a balcony in a small apartment.
All walls and the bottom of the structure must be attached to the walls of the room with anchors.
Creating such furniture yourself is a simple but labor-intensive process. However, by taking a little time, you can build a spacious, functional and original cabinet from lining for household items. It cannot be compared with the monotonous furniture that is presented in stores and hypermarkets.
Working with lining
The appearance of the entire balcony almost entirely depends on how to make a door from the lining onto the cabinet.
Therefore, let’s look at the whole plating process step by step:
- To create doors, we install a base of appropriate dimensions from boards or narrow beams. The doors should be both light and strong, for which we advise you to choose the narrowest lining;
- To add rigidity, a diagonal jumper is installed in the base of the door;
- Having placed the finished door frame on a flat horizontal surface using nails or clamps, we fix the lining. The nails are driven “into the secret place”;
- We complete the finished door leaf with trim (optional), handles, locks and hinges.
Decorative trims in door trim
We place the finished door (or doors) on the hinges previously secured in the frame. After the cabinet for the balcony with your own hands from the lining is completely assembled, clean the entire room. Vacuum all wood surfaces and do the final operation - coat the product with a protective varnish.
Tools and materials for making a cabinet
So, to make a reliable and beautiful cabinet, you will need:
- wooden beams 40x40 mm - for the cabinet frame;
- thin beams - for the door frame;
- lining;
- metal corners;
- boards for cabinet shelves;
- fittings (handles, hinges, lock, etc.);
- nails, screws, clamps.
The beams for the frame can be taken from inexpensive types of trees, for example pine; they will still be hidden. However, the quality of the beams must be good, only dry and clean wood.
If the cabinet is completely built-in, that is, its walls are the walls of the balcony, then you need to prepare long anchor bolts with which the cabinet frame will be attached to the walls.
What tools will you need during the work:
- drill;
- screwdriver;
- hammer;
- saw;
- level and roulette.
Calculations
When carrying out calculations, much is determined by the configuration of the balcony and the design of the cabinet. Assembly is done on site, so most elements are cut to exact size immediately before fixing. However, to start doing something, you need to purchase material. There is usually nowhere to put the excess, and if there is not enough lining or timber, it will have to be purchased, which entails additional transportation costs and loss of time.
Online services for calculating cabinets will help automate the process, but they are intended only for furniture made of chipboard and MDF. Of course, the results obtained can be adapted, but in this case it is easier to calculate everything yourself, based on the measurements taken.
Let's consider an approximate calculation for a double-leaf model with a width of 90 cm, a depth of 30 cm, a height of 2.5 m. The frame will be made of 40x40 mm timber, the perimeter of the doors will be made of 40x50 mm slats.
- Size of side face posts in mm: 2500 – 80 = 2420 (80 mm thickness of upper + lower beam);
- Middle post – 2000 mm before the mezzanine lintel + 380 mm after.
- Cross members – 900 mm (top, bottom); 820 mm mezzanine.
- Shelves – 390 mm each.
- Big doors. Be sure to subtract the gap for the porch, which depends on the canopies used. For ordinary furniture hinges – 2 mm. The width of one door is (900 – 6)/2 = 447 mm.
- Door pillars – 2000 mm; cross members – 447 – (50+50) = 347 mm.
- Small doors. Cross members – 347 mm. Racks with a gap of 2 mm between the top/bottom and 4 mm between the ceiling will be equal to 490 mm.
- The area of the required lining depends on the length of one plank. Blanks of 2.5 meters are available for sale, so the front part can be taken into account, taking into account small waste when trimming the outer parts. We calculate by usual multiplication 0.9 * 2.5 = 2.25 m2.
- The approximate area of all shelves is 0.9*0.3*4 = 1.08 m2.
Where can you use straight arms?
If you ask any city resident about the lining, in 90% of cases the answer will be about the balcony with which it is covered. And it doesn’t matter what it’s made of: vinyl lining or natural – every kind is actively used on the balcony.
Lining can be used not only as finishing, but also as a full-fledged material
It’s a different matter for owners of private houses and dachas, here they will first of all remember lining in relation to a bathhouse, in decorating a house inside and out, in the choice of protective impregnations and paintwork materials. In a word, all mentions of it are in one way or another connected with the possibility of its independent use.
It is for them that our story today.


