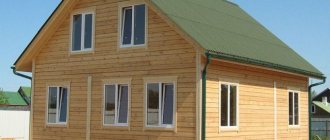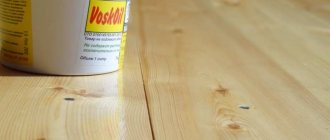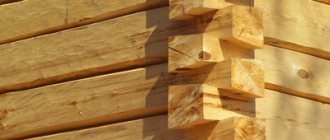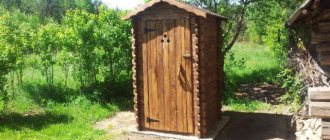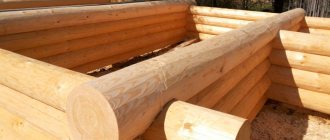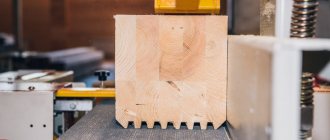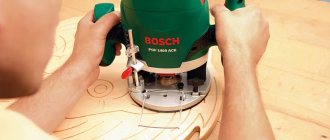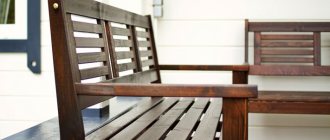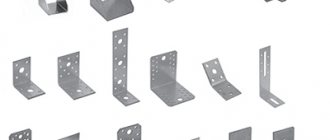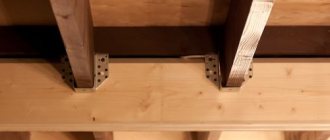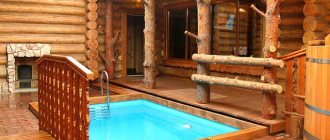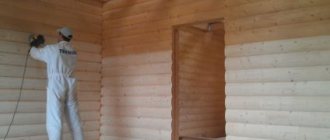Various timber
Building a house from timber raises a lot of questions among readers. Most often they ask how to choose material for construction. There are more varieties of timber every year, which one is better to use and how to distinguish quality material. We will tell those readers who do not want to throw money away and want to purchase high-quality material how to choose timber for building a house. Which timber to choose - profiled, glued, plain, section and grade of timber in one article.
What is timber?
If you cut a log and process it on all sides, you get timber. Specialists carefully select trees, which are then subjected to special processing.
Wooden beams for building a house
This material has been known for quite a long time. You can build a house, a staircase, an arch or a column from timber. The most important advantage of this material is its reliability and quality.
Wooden beams are reliable
You can build a house or a bathhouse without using special impregnation. The material retains heat on its own, which is especially important for a bathhouse. You can significantly reduce heating costs because the timber demonstrates an excellent ability to regulate temperature evenly, retaining the resulting heat.
Wooden beams are ideal for building a bathhouse
The building, made of wooden beams, has the ability to breathe. A special aroma of fresh wood appears inside the room, you can feel comfortable in winter and summer.
The installation of the structure is quite simple; no special processing is required. A house or bathhouse built from this material looks luxurious and elegant. You will receive a stylish solution that will delight its owners for many years.
A timber house looks elegant
What types of timber are used for construction?
Currently, craftsmen have studied many ways to process natural materials. Therefore, when answering the question of how to choose timber, you need to get acquainted with the proposed solutions:
- We offer wood that appears to be cracked. Allows you to build structures similar to ancient architecture.
Wooden beam imitating cracked wood
- Wood that is well processed. You can get a modern solution. The house will look impressive and neat.
Well processed wooden beam
Modern craftsmen are ready to offer many options for processing timber. You can choose the most effective solution that allows you to build a durable structure.
At the moment, planed timber is extremely popular. It is used in the construction of buildings intended for residential use. Naturally, a bathhouse made from this type of timber looks gorgeous.
Planed timber
Material structure
All such lumber is divided into types according to its structure:
- Made from solid wood.
- Glued profiled.
- Warm timber.
Solid profiled timber is made from solid wood with a cross-section of 160-200, 200-200 mm. All four sides are processed on specialized machines. The result is a profiled material of the desired cross-section and profile type. Usually, varieties of coniferous trees are used in its production.
Glued profiled products are made not only from coniferous wood, but also from oak. The design of this material consists of boards - lamellas. They are glued together with a special glue, laying each lamella opposite to the cross-section of the fibers of the previous one. This makes this type of raw material more durable and makes it resistant to fire and rotting.
When producing glued products, boards undergo special selection, which makes it possible to improve its aesthetic properties.
I would especially like to dwell on such a new type of this timber as “Warm timber”.
Warm timber
A new product on the construction market that has appeared quite recently is warm lumber. Its structure resembles glued one, but has increased thermal insulation. The thickness of a building made of warm timber is 16 cm, it will be equal to a wall made of glued laminated timber - 37 cm, and a rounded log - 47 cm. This timber was designed for construction and living in extremely harsh conditions. For example, in the North. Such a house will not be afraid of temperatures of -50 degrees. The cost of such material is several times less than glued material.
It is made in multilayers using layers of lamellas and extruded polystyrene foam. Gluing occurs under high pressure and only dry lamellas are used.
We think that this product will take its rightful place in wooden housing construction.
Advantages of planed timber
This type of material has a surface that is perfectly smooth. Accordingly, there is no need to apply additional finishing, which greatly simplifies the construction process.
Planed timber does not require additional finishing
How to choose planed timber? You need to pay attention to ensure that the log is properly processed on four sides. It should be smooth and free of any flaws.
Craftsmen initially select high-quality wood, which is then processed. This is followed by a special drying stage, when the wood is placed in a special chamber.
Manufacturing of planed timber
You can choose a material that is shaped like a square or rectangle. The length of the material differs and may fluctuate. Such capabilities allow you to build any structure that matches the chosen project.
Shapes of planed timber
The main advantages of planed timber are:
1.Affordable price, acceptable for any buyer.
2.The material retains its shape perfectly. It is not subject to deformation and shrinkage, cracks and defects do not appear.
Planed timber does not shrink
3.Differentsed by excellent ability to retain heat.
4.Demonstrates an excellent water-repellent effect because the wood contains resin.
The timber has a water-repellent effect
5. Reacts remarkably well to temperature changes.
6.Does not rot, and is resistant to the effects of scorching sun.
Wooden beams are resistant to sun exposure
7.Eco-friendly material, which is suitable for people with allergies.
8.It has remarkable strength, so buildings can last for many decades.
A house made of wooden beams is distinguished by its durability
When choosing a building material, you need to pay attention to the quality of the timber. It must be well processed and then dried properly. For this stage, special technology is used.
What to look for when choosing?
When choosing timber for the construction of walls, you need to pay attention to the following points :
The surface of the lumber should be as smooth as possible. To check this, you need to place it on a flat floor. The material that gives characteristic gaps must be abandoned.- The symmetrically drawn annual rings indicate high quality. If they narrow and expand disproportionately, the timber will bend over time.
- Uneven color means different tension in the wood. This can cause the walls to warp.
- Blue and gray spots indicate mold processes. There is no need to take such timber, despite the persuasion of the base staff.
Reference . The degree of drying can be determined using a special probe. The timber is ready for construction when its humidity is 20%. Wet must be brought to condition.
Disadvantages of planed timber
Despite the many advantages, planed timber has several disadvantages. The material must be transported very carefully. If transported incorrectly, the beam may fall, which contributes to the appearance of unsightly gaps. Therefore, it is not recommended to purchase a house that is pre-assembled.
Transportation of wooden beams must be carried out very carefully
If you ordered the construction of a house from planed timber, then you should remember that large shrinkage of the structure is possible. Experts recommend waiting until the material dries completely and then caulking the structure.
After drying, the timber structure must be caulked
Most of all, this type of timber is used for the construction of elements located indoors. Staircases and window sills made from this material look great.
Wooden staircase made of planed timber
Which house is warmer
No one, for sure, will argue with the fact that the house should be warm and cozy. Moreover, warm not only in a figurative sense, but also in a literal sense. In Russia, where winters in most regions are quite cold and even severe, the question of the heat-saving characteristics of buildings does not seem far-fetched. What is better – laminated veneer lumber or profiled timber – from this point of view? Which one is better able to retain heat, ensuring the absence of drafts?
In the walls of a house made of non-profiled timber, due to the lack of grooves and tenons in the latter, there will be many cracks. The shrinkage of the building will greatly aggravate this problem. Of course, when building a house from edged timber, all cracks must be filled with jute, but in most cases this is not enough. Without additional high-quality wall insulation, few people would risk spending the winter in such a windswept hut.
The use of profiled timber in construction avoids cracks, which means that the ventilation of the walls will be minimal. Such a house will be warm enough, but in order to guarantee the protection of its future residents from winter frosts, the seams between the joints of the timber are reliably sealed using insulation made from a special material, the consumption of which, however, is minimal.
Glued laminated timber has the best thermal insulation qualities. The gaps between the profiles in this case are minimal, and, consequently, heat loss is lower. The timber can be laid even without insulation. However, experienced builders do not neglect this stage here either.
Glued laminated timber has the best thermal insulation properties. In the case of laminated veneer lumber, it is possible to select a material of such thickness that no additional insulation is needed. But it all depends on the region of construction; sometimes even laminated timber requires insulation. A house built from edged timber, in practice, turns out to be the most ventilated, and if additional insulation is not done, it will be very cold in winter.
Profiled timber
Have you thought about how to choose timber? One of the popular solutions is profiled timber. Unlike the previous material, it has a non-rectangular cross-section. This feature significantly reduces the possibility of frost entering the room.
Profiled timber
You can get a building in which the walls always remain dry. This material prevents the process of rotting, which allows you to obtain a high-quality solution. The house can last for decades.
The walls of a structure made of profiled timber will always remain dry
If you decide to build a house from profiled timber, you will get a surface that does not require additional decorative processing. When erecting a structure, it is possible to save on insulation, because you will get a fairly warm building.
A house made of profiled timber does not require additional processing
Popular questions and answers
Pavel Bunin, owner of the Bansk bath complex:
What thickness of timber should I choose to build a house?
The choice of timber thickness depends on the following conditions: - in what climate the house will be built;
- what funds can be used to build a house; — customer wishes for external and internal design. The thickness of the timber affects the solution of the following problems:
1. Thermal insulation. The general rule applies here: the thicker the timber, the warmer the house. The optimal thickness is 200 mm.
2. Sound insulation. Wood absorbs sound better than brick or stone, so even a small thickness of timber will protect against excess noise.
3. Strength of the structure. For a one-story house, timber with a thickness of 100-150 mm is suitable. If you plan to build a two-story cottage, then you need to stock up on timber from 160 mm.
Which timber is suitable for building a winter house?
A winter house is usually a house that is lived in all year round. This can be built from various types of timber; general recommendations remain here. An important factor is the thickness of the timber, although it is not decisive. Typically, a winter house is built from profiled timber 200 mm thick. It still won’t protect against severe frosts, so you need to use insulation. The calculation here is as follows: insulation with a thickness of 50 mm is equivalent in thermal insulation to timber with a thickness of 150 mm. Depending on the severity of winter, insulation with a thickness of 50, 100 or 150 mm is used.
What new types of timber are there?
Currently, new types of timber have appeared, which are associated with the modernization of existing building products.
This is the LVL timber. It is made by analogy with laminated timber, but differs in the material used. Veneer from various trees about 3 mm thick is taken and glued layer by layer. In this case, the direction of the fibers in adjacent layers must be the same. The result is a very durable and flexible material, but extremely expensive. Therefore, it is used mainly for the implementation of individual house structures. It is unprofitable to construct an entire building from it. Another modern type of timber is thermal timber. It consists of lamellas, inside of which polystyrene foam is located. This significantly reduces the weight of the timber and increases its heat-saving qualities. This solves a dual problem: the weight of the house is reduced, which reduces the pressure on the foundation, and the thermal insulation is located in the timber itself, which does not require additional insulation after the construction of the house.
What are the advantages of profiled timber?
High-quality material allows you to build a reliable structure. You will get an excellent solution in which you will always be comfortable. Natural material gives warmth in winter, and also creates pleasant coolness in the hot months.
A house made of profiled timber has excellent thermoregulation
The advantages of profiled timber are:
- It creates a wonderful view. You will get a chic solution that has the right shape. Walls made from this material have a beautiful and natural look.
Wall made of profiled timber
- All parts of the building are manufactured in a special factory. Consequently, ideal strength is ensured. The buildings are reliable. Shrinkage occurs uniformly.
Buildings made from profiled timber are highly reliable
- There are tight connections between the crowns, which creates a reliable barrier to the penetration of wind and frost into the interior of the premises.
Thanks to the tight connection, the cold will not penetrate into the house
- The profile has a good fit, therefore there is no need to perform processing during shrinkage.
This material allows you to create beautiful and reliable structures. The main difference from planed timber is the higher cost. However, you can save on heating costs.
Types of material for wall construction
The market offers a wide variety of types of wooden beams, which differ in different technological preparation methods and have differences in performance characteristics.
According to the presence of polishing
Planed timber
Planed timber is subjected to grinding. The result is a material with smooth surfaces, in which all 4 sides are processed to the first class of cleanliness. Sold dry or naturally damp. The walls can be tiled or left as is.
| pros | Minuses |
| is treated with antiseptics; | undergoes slight shrinkage; |
| Temperature changes are not scary; | cracks are possible; |
| characterized by evenness of the cut; | high price. |
| minimal deviations in cross-sectional dimensions; | |
| does not require finishing work. |
Planed timber:
Read more about planed timber in a separate article.
Unplaned
Uncut timber is made from wood with natural moisture content and is not subjected to additional processing. More often used for strapping in frame housing construction, installation of floors or rafters.
| pros | Minuses |
| budget price; | high shrinkage coefficient; |
| environmental cleanliness; | there are almost always cracks; |
| allows air to pass through, breathes; | needs finishing. |
| large size range. |
Unplaned timber:
You can find more information about unplaned timber here.
How to choose by type of drying?
The natural moisture content of wood can be 30-80% . In construction markets, you can find timber that has been dried naturally or using chamber drying, when moisture is removed in an accelerated manner.
Natural
Natural drying is a method of conditioning a building material when it is kept to a moisture content of less than 22%. The gaps left between the beams ensure air circulation. To protect from precipitation, cover the top with film or roofing felt.
| pros | Minuses |
| low price; | the time for wood preparation is extended; |
| low probability of cracks; | low bacterial resistance. |
| uniform drying along the entire length and thickness. | If stacked incorrectly, it dries like a screw. |
Important! The use of timber with natural moisture significantly lengthens the time spent on building a house. The house can be insulated and finished no earlier than six months, until the material shrinks.
Natural drying timber:
Find out more about natural moisture timber in this material.
Chamber
Kiln-dried lumber is forced to dry in a chamber. In conditions of vacuum and low temperatures, moisture evaporates evenly. This allows you to bring the wood to 10-20% humidity several times faster.
| pros | Minuses |
| correct geometric shape; | high price; |
| minimal shrinkage (less than 3%); | cracks are common; |
| You can immediately begin finishing and insulating the house. | in thick timber the core may be under-dried. |
Attention! Transportation of timber to the construction site must be organized as quickly as possible at low humidity, otherwise it will lose its antiseptic properties and resistance to deformation.
Kiln drying timber:
Even more information about kiln-dried timber can be found in another publication.
Edged/unedged
Other types of lumber are divided into edged or unedged; in relation to timber, the number of processed edges is taken into account:
- The double-edge has two processed opposite layers, the remaining two are left in the form of log curves.
- Three-edged has three longitudinally planed sides.
- The four-edge one has machined planes on four sides.
Two-edged and three-edged can be processed further. Used for load-bearing structures, floor beams. The advantage is the lower price compared to edged timber and the possibility of further processing.
Edged beam:
Read more about edged timber here.
Unedged timber:
Profiled and non-profiled
A special feature of profiled timber is its strict geometry parameters, which are set during the production process. There will be no cracks in the walls, and much less insulation will be needed. Naturally dried material with a humidity of 22 -30%, as well as chamber drying with a humidity of up to 20%, is available for sale.
| pros | Minuses |
| chic appearance; | the cost is higher than that of a non-profiled one; |
| perfectly smooth walls are obtained; | special protective impregnations are required. |
| Gaps and cracks are eliminated; | |
| easy installation; | |
| no finishing work required. |
Profiled timber:
The technology for producing non-profiled timber is simpler. The wood is trimmed on 4 sides . Popular sections are 150×150 and 150×200 mm. Used as a material for inexpensive houses.
| pros | Minuses |
| affordable price; | finishing required; |
| not complicated assembly; | possibility of noticeable shrinkage; |
| environmental friendliness. | Mold and fire prevention treatment is required. |
Unprofiled:
By shape
There are two types of timber in shape: calibrated and rounded.
Rounded
When a tree trunk, after processing on a machine, takes the shape of a regular cylinder, it is called a rounded log. The term “rounded timber” is applicable conditionally, since this building material has a square shape.
Rounded timber:
You will find the main characteristics of rounded timber in this article.
Calibrated
The term “calibrated timber” is applied to a wide range of lumber manufactured to uniform specified standard sizes and configurations in accordance with GOST 18288-87. Lumber from one batch must be made from wood of the same species and moisture content.
Calibrated:
Read more about calibrated timber in our section.
By wood type
The grade allows you to evaluate the quality of lumber and the degree of damage to the wood. The classification includes 5 types:
- Extra class . Expensive timber without traces of rot, mold, cracks, through holes, or insect residues. There should be no defects that arise from improper drying.
- The first grade has a minimum number of cracks and knots. Rot is not acceptable. Fungal infection - no more than 10% of the entire area. Humidity no more than 20-22% with an error of 3%.
- The second grade may have minor flaws that are not reflected in appearance. Blueness is acceptable up to 20% of the surface, knots with a diameter of no more than 20 mm. Deep cracks and rotten places are prohibited.
- The third grade should not have large knots or voluminous cracks. Wormholes and through cracks are allowed, but without rotten places. Humidity requirements up to 22%.
- The fourth class involves a large number of defects, including fused knots, mold, roughness, and general putrefactive damage. Such timber is not suitable for the construction of building walls.
Hardwood
Deciduous woods are distinguished by their hardness, dense structure and resistance to rotting. Can be used at any stage of construction, as well as for interior decoration.
Oak
The most expensive building material is made from oak . A beautiful pattern of silvery “rays” is visible on the dense and durable cut. A tree that has grown under unfavorable conditions may be softer in structure.
| pros | Minuses |
| increased strength; | heavy weight; |
| rot resistance; | high price. |
| not susceptible to damage by insects; | |
| excellent appearance; | |
| springiness. |
More information about oak timber can be found in another article on our website.
Beech
Beech wood has a smooth texture and increased hygroscopicity . The light brown color dries to reddish brown. In terms of shock resistance, it is 20% superior to oak.
| pros | Minuses |
| ease of sawing; | low moisture resistance; |
| presentable appearance; | difficult to polish; |
| high degree of strength. | cracks appear during drying. |
Ash
After drying, ash wood acquires a beautiful yellow tint . Some specimens have dark veins that look very decorative. Technical characteristics are similar to oak. In terms of resistance to splitting, ash is more resistant.
| pros | Minuses |
| affordable price category; | susceptibility to insect damage; |
| resistance to mechanical stress; | tendency to fungal infections. |
| amenable to processing. | |
| beautiful pattern and color of the wood. |
Coniferous
Coniferous wood is more accessible to mass developers . The main advantage is the content of phytoncides, which have a beneficial effect on human health.
Read more about softwood timber in a special section.
Pine
Pine timber can be purchased in any region. The price compared to oak and birch wood is acceptable. Pine lumber is strong and durable, which allows it to be used for load-bearing structures.
| pros | Minuses |
| budget cost; | It gets darker over time; |
| ease of processing; | increased structure looseness; |
| small number of knots; | releases a lot of resins. |
| allows you to save on heat insulators; | |
| biological stability. |
A more detailed description of pine timber is in this article.
Spruce
Spruce lumber has long been used for the construction of country cottages, baths, and saunas. Light wood practically does not change shade during use. When the weather warms, walls made of spruce lumber do not emit many resin “tears.”
| pros | Minuses |
| low price; | increased knotiness; |
| beautiful light shade of wood color; | low natural resistance to moisture; |
| homogeneous fiber structure; | difficult to plan and sand; |
| the ability to retain heat in the house; | few natural antiseptics. |
| a light weight. |
Cedar
High quality cedar wood is ideal for construction . It is easier for residents of a cedar house to get rid of diseases of the nervous, cardiovascular systems and respiratory tract diseases. The material can withstand temperatures of -50℃ while maintaining its original properties.
| pros | Minuses |
| low percentage of shrinkage; | increased resin content; |
| adaptation to sudden temperature changes; | requires professionalism and skills from the carpenter; |
| attractive texture; | high price. |
| long service life; | |
| is a powerful natural disinfectant. |
Types of lock connections
Durability, thermal insulation properties and the ability to withstand deformation depend on the type of timber connections. Over the centuries, many proven technologies have been accumulated.
Angular
For a corner connection, it is necessary to cut out grooves, which may vary in shape . The compound can be with or without a remainder. In the first case, the ends of the frame protrude beyond the wall for a short distance.
| pros | Minuses |
| increased structural strength; | labor-intensive process; |
| improved thermal insulation properties; | requires high professionalism from workers. |
| no cracks; | |
| beautiful appearance. |
Butt-butt
The beam is attached to another using an end at an angle of 90º. In practice, it is difficult to maintain a right angle; the joints are not airtight. Nails and staples are used for fixation. Can be reinforced with glue.
| pros | Minuses |
| budget for labor costs; | costs for fasteners; |
| quick construction of a house; | large heat losses. |
| does not require great skills. | |
| The structures are easy to assemble and disassemble. |
Using dowels
For such a connection, wedges, dowels, dowels of various shapes, made of hard wood, are used. A house built using this technology is not afraid of any frost. The grooves corresponding to the shape are pre-made.
| pros | Minuses |
| very strong connection; | requires a long preparation; |
| the probability of beam displacement is minimal; | You will not be able to make such a connection yourself. |
| minimum heat loss. |
Half-tree installation
With this method of laying crowns on the corner joints of one beam, the upper half of the array is removed, and on the second, the lower half. At the same time, holes are made for the dowels. The degree of tightness of the connection depends on how firmly the ends of the beam were cut out.
| pros | Minuses |
| high reliability of the design; | requires professionalism; |
| absence of cracks and drafts in the house; | the timber must be of high quality. |
| withstands high loads. |
Connection to root tenon
With this method, a rectangular tenon is made at one end, and a groove at the other . When docking, a tight connection is obtained. For a beam with a cross-section of 150 mm, a tenon with a diameter of 4 cm is required. They are insulated with materials made of flax and jute.
| pros | Minuses |
| simple connection method; | cracks appear during shrinkage; |
| horizontal displacement of the beam is eliminated; | additional insulation of corners is necessary. |
| minimum expenses. |
Dovetail
This connection option is considered one of the most reliable . Trapezoidal grooves and tenons are cut out at the ends of the timber. The key looks like an hourglass. The result is a corner with increased strength. To avoid mistakes, use a template made of tin, plywood or cardboard.
| pros | Minuses |
| tight and airtight connection; | more expensive than other methods; |
| improved thermal insulation of the building; | increased complexity in manufacturing. |
| increased resistance to longitudinal loads. |
Disadvantages of profiled timber
During the construction of the structure you will have to take a break. Such a pause is needed so that the house can settle down. The material has natural moisture, therefore, it needs to be given time to dry.
The timber needs time to dry
During the drying process, profiled timber may crack. This feature should also be taken into account.
Cost of houses made of timber
The cost of building 1 m2 of a wooden house depends on:
- house area - as it increases, the price of m2 decreases;
- project complexity;
- number of storeys - 1-storey houses with complex geometric shapes are more expensive per m2 than 2-storey houses with simple geometry;
- type of timber used - the cheapest edged timber of natural moisture with the minimum permissible cross-section, but in other characteristics it is significantly inferior to dry timber - profiled and glued.
Average prices for the construction of 1 m 2 of timber house, depending on the type of material used and the range of work performed, are shown in the table.
| Natural moisture edged timber | Profiled timber with natural humidity | Dry profiled timber | Glued laminated timber | |
| Domokomplekt | 5,000–7,500 rub./m2 | 5,000–7,500 rub./m2 | 13,000–14,000 rub./m2 | 16,000–17,000 rub./m2 |
| Construction for finishing | 8,500 rub./m2 | 9,000 rub./m2 | 15,000 rub./m2 | 25,000 rub./m2 |
| the total cost | 10,800 rub./m2 | 9,500 rub./m2 | 17,000 rub./m2 | 31,000 rub./m2 |
Glued laminated timber
Are you deciding how to choose timber? Another type of material is laminated veneer lumber. It has any cross-section and is manufactured using a special technique. Long-term drying is required, for which special chambers are used.
Glued laminated timber
This material is a monolithic beam. A building made from this type of timber is not subject to shrinkage and does not deform. You will receive a house that is of excellent strength and retains heat perfectly.
A house made of laminated timber retains heat well
However, laminated veneer lumber has the highest cost. The material goes through a long preparation stage, which significantly increases its cost.
Glued laminated timber undergoes a long preparation stage
Features of connecting beams and erecting a roof
The construction of a log house from beams consists of laying out the crowns in stages. For the construction of walls of a residential building, it is better to use profiled and laminated timber with section dimensions of 140x140 mm and 90x140 mm.
For reliable fastening, the ends of the beams are made with a tongue and groove. Fixed in this way to each other, the beams will reliably preserve the structure of the house.
After each crown, jute insulation is laid. It provides good thermal insulation, prevents the formation of cold bridges, and also prevents the formation of mold. Tow or flax acts as insulation.
The crowns are secured to each other with dowels. These fastenings allow you to preserve the structure of the house without twisting and drying out the beams. These hardware are 6x200 nails. Nails are driven in increments of 1 m to a depth of 25 - 30 cm.
The roof for a house made of beams can be of various shapes: consist of several slopes, with an attic and an open terrace. For such options, you cannot do without specialists. But if the house is being built independently, then most often they choose the classic gable roof option.
Gable roofing is performed according to the following technology:
- The beams of the upper crown are tied together. For the Mauerlat, choose a beam with a cross-section of 150x150 mm and secure it to the crown of the wall using brackets and dowels. Ceiling joists are laid in increments of 90 cm.
- Next, rafters are made that rest on the Mauerlat. The rafter system is a frame that will determine the shape of the roof. These beams are taken with cross-sectional dimensions of 50x150 mm. A triangular cut is made at the attachment point for strong adhesion of the elements. To maintain the desired angle, a special template is made. The rafters are laid in 1 m increments and secured to the beams using angles and self-tapping screws.
- Lay out the roof fronts from beams or siding.
- The rafter system is covered with a layer of vapor barrier, and then the sheathing is made of beams and boards. The sheathing pitch depends on the type of roofing material. If there are tiles, then there should be practically no gaps on the sheathing. If there is corrugated board or slate, then the gap in the sheathing can be up to 30 cm.
- Install roofing material.
- If an attic is planned, then the roof must be insulated from the inside. Mineral wool, which is laid between the rafters, is suitable for this.
- The interior lining of the attic can be made of plasterboard or lining.
It should be noted that within 2 years a wooden house can undergo natural shrinkage, so it is not worth finishing it with facing materials during this period.
A wooden house is beautiful, environmentally friendly and warm.
What are the advantages of laminated veneer lumber?
This material is definitely gaining popularity. Processing is carried out using special technology, which allows you to obtain excellent solutions.
Glued laminated timber is processed using special technology
Experts highlight the following advantages of this material:
- Demonstrates almost complete absence of shrinkage.
- Installation is quite simple.
Assembling a house from laminated veneer lumber is quite simple
- During operation, the material does not crack.
- Not subject to deformation.
Glued laminated timber is not subject to deformation
- Excellently repels water, so the walls always remain dry.
- Prevents the process of decay.
Glued laminated timber is not subject to rotting
A house built from laminated veneer lumber is always warm and dry. This design is breathable and creates excellent conditions for comfortable living.
A structure made of laminated timber can breathe
One of the main disadvantages of laminated veneer lumber is its relatively high cost. Accordingly, if you are interested in a cheaper option, then this material will not be suitable for you.
How much timber do you need to buy for a log house?
First, you need to understand what kind of timber you will use. Section 15x15 (or more) - for country houses and cottages. We were building an ordinary country house, so our choice fell on the most common section 10x15 (15 in height). And, of course, you need to know all three dimensions of a house - length, width, height, number and parameters of partitions, windows, doors. You need to know how many ceiling beams and floor joists there will be - for this you can use the table for calculating the sections of wooden single-span beams and joists. There are two ways to calculate the amount of timber. The first method allows you to determine quite simply and quickly how many cubes you will need, but it is inaccurate. In this method, for ease of calculation, we do not take into account windows and doors. For example, for a 6x6 house with a height of 2.5 m (from the foundation to the top of the ceiling beams) with one partition along the entire length of the house, you will need: 6 m * 2.5 m height * 0.1 m (width of the beams) * 5 walls = 7.5 cubic meters. Plus for ceiling beams and floor joists: according to the cross-section calculation table, let’s say, 10 10x15 6-meter beams per floor and the same number per ceiling = 6m (length)*0.1m (width)*0.15m (height)*10 pieces *2 = 1.8 cubic meters. Total 9.3 cubic meters. We take a small margin of 6-7% based on waste, a total of 10 cubic meters. Piece by piece this will be: 10 cubes: (volume of one beam 6m*0.1m*0.15m) = 10 cubes: 0.09cube = approximately 111 beams. The second method allows you to make a more accurate calculation, since both windows and doors are taken into account. We start in exactly the same way, but we will need to subtract the window and door openings. For example, in the above house there will be two doors - the entrance and in the partition, this is minus two doors in volume occupying 2 m (door height) * 0.9 m (door width) * 0.1 m (opening thickness) = 0.18 cubic meters each. We also minus the windows: 5 windows * 1.2 m (window height) * 1.2 m (window width) * 0.1 m (opening thickness) = 5 * 0.144 = 0.72 cubes for all windows. Together with two doors, this is 0.72 cubic meters + 2 * 0.18 cubic meters = 1.08 cubic meters. But here we must take into account that in order to tie the frame of the log house, it is necessary to make jumpers both on the windows - one piece, and on the doors - two pieces each. That is, it will be 5 windows * 1.2 m * 0.1 m * 0.15 m + 2 doors * 2 lintels * 0.9 m * 0.1 m * 0.15 m = 0.144 cubic meters. This correction must be subtracted from 1.08 cubic meters, you get 0.936 cubic meters. We divide this by the volume of one beam (0.09 cubic meters), and we get that we would buy about 10 unnecessary beams. Thus, according to the second method of calculation, which is more complex, we need to buy 101 beams.
How to make the final choice of timber?
If you decide to start building your own home, then it makes sense to turn to specialists. They will help you create a project for your future home. A preliminary inspection of the area is required.
Project of a house made of wooden beams
Accordingly, based on the location, you can decide which timber to use for construction. Each person has their own preferences, so the choice depends on your wishes.
However, you should not skimp on the quality of the material. It makes sense to turn to professionals who have extensive experience in the construction industry. They will always be able to give advice regarding the purchase of timber.
Preliminary sketch of a timber house
Another advantage of using a special company is that you have your own transport, so the ordered material is delivered directly to the site. Transportation of timber has its own characteristics, so this stage is best left to professionals.
Wooden beam
Are you deciding how to choose timber? It is necessary to first draw up a sketch of the future house. Such preparation will allow you to make the right choice. Currently, you can purchase planed, profiled or glued timber. Each of the options is beautiful in its own way.
So what should be the thickness of the walls in the house?
- With a scientific approach to construction, it turns out that in any case it is necessary to increase the thickness of the walls to unreasonable limits (up to 30, 50, 100 or more centimeters) or use a layer of insulation and external finishing. This happens with some materials (expanded clay concrete blocks, logs or planed timber).
- Practice teaches us to include heating engineering parameters and heating costs into calculations, and to find a reasonable balance between thickness and heating costs. The result is warm houses without increasing the thickness of the walls or additional insulation. The main thing in this case is to correctly assess the difference between construction costs and heating costs.
The question arises: how much timber should be purchased for a log house? How to choose? How to arrange delivery? How and where to store on site?
We advise you to study - How to choose a refrigerator for your home - we’ll sort it all out
