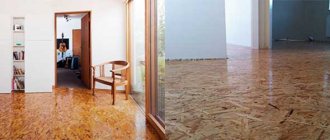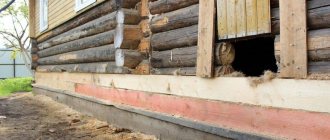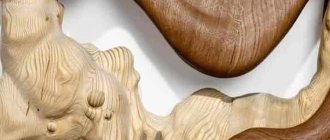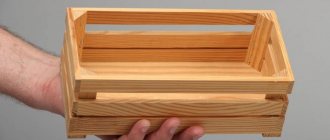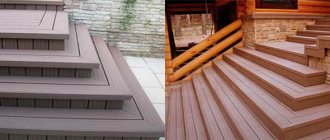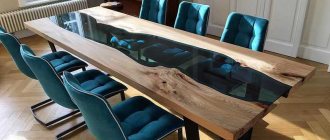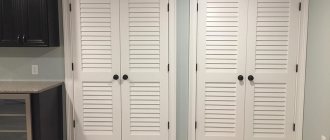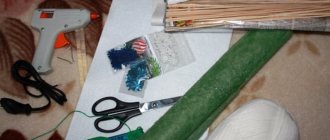Flooring is necessary when building a private new home, but also when you need to replace old rickety parquet, covering or floorboards that constantly creak.
Installing a wooden floor on joists is an excellent solution. They will not only get rid of squeaks, but will also improve the thermal insulation of your home, level the surface and help hide various communications and wires from prying eyes. You will learn below how to make a wooden floor in this way in your home with your own hands.
What are logs for wooden flooring?
It is known that wooden building material is the best. Despite the fact that there are now a large number of alternative materials, many still choose proven lumber. Moreover, wood for flooring is the best choice. Although for the same walls you can use bricks or gas silicate blocks.
Wooden logs are wooden beams that are laid on a subfloor and then covered with a finishing floor. There should be a hollow space between them, which is filled with thermal insulation. Wires and communications are also laid there. All this makes the house warmer and more comfortable.
They have the following advantages:
- Thermal insulation properties - about 10 percent of the heat is lost through a wooden floor in a private or apartment building on the ground floor. Insulated logs between them serve as a barrier that prevents the penetration of cold. In this way you can significantly save on heating the room.
- Sound insulation - thanks to this type of flooring in an apartment building, you will not suffer from noisy neighbors.
- The load is distributed evenly - this is important for private buildings equipped with a low-power foundation. The logs distribute the load correctly and transfer it to the foundation, which in the same way affects the ground. All this allows you to extend the life of the foundation.
- The floor is leveled - wooden logs are a quick and inexpensive method of leveling the floor before installing the finishing coating - tiles, laminate, etc.
- Installation can be done easily with your own hands.
- A wooden floor installed in this way in a private home will cost much less than a warm floor, and the result will be similar.
Materials for the production of logs
They are most often made of wood, but sometimes they can also be made of metal and reinforced concrete. But such structures are not used for private construction with their own hands. They are needed for the construction of large objects, for example:
- workshops;
- warehouses;
- truck parking.
In houses, the flooring on the joists is made of wood . Do-it-yourself installation of such a structure is simple and will not cost much. If you are building log houses, then instead of beams, use solid logs hewn on three sides.
This installation method is simple and suitable even for modest budgets. It is very important to dry the logs properly : to do this, they need to be kept in a dry room for a year. Only after this is the material suitable for installation.
What are ceilings and floors?
The fact that the house is made of wood implies that all parts of the construction are made of this material. Thus, logs are wooden floors that serve to enhance the stability of the log structure and as a base for the floor and ceiling. Logs in a log house are important elements in the construction of a residential building.
They come in several types:
- Solid log.
- Prefabricated.
- Timber.
Let's take a closer look at the advantages and disadvantages of all. What do you need to know about each of them before starting construction?
Solid log
Pros:
- If the owner understands the importance of solid logs in house construction, then it is no secret that he will choose just such floors for his own home. They are supplied along with the material according to the contract. What are they good for? Firstly, there is no doubt about their stability - the array has always been famous for this quality. Secondly, when turning a log into ceiling joists in a log house or flooring, material suppliers know exactly how much sapwood needs to be removed without damaging the log.
- Further, it is an important fact that the internal appearance of a wooden house must match the external one. That is, if the log house is a log, the logs should be the same - it’s very beautiful.
Now about the cons:
- Weight. This is due to the fact that shrinkage of the house can deform the entire structure. And then the weight of the log will be a threatening factor for the ceilings. This is especially true for multi-storey construction.
- Price. If, when buying a turnkey house, the cost of lumber is not specified separately in the contract, then you need to ask a company representative about this. It may turn out that they will charge for them separately, but a solid log, whether it be the floor joists of a log house or the ceiling ones, is not cheap.
- It will not be easy to install such structures. After all, you will need more than one thing.
How to choose a lag section
Wooden floors on joists are installed with your own hands after choosing the cross-section of the beams in length and width. The section is a rectangle with a height that is a multiple of two and a width that is a multiple of 1.5, respectively.
If you are making flooring on a wooden base in the form of floor beams, then the section parameters depend on the step of their location . The greater the distance, the more powerful they should be.
When choosing beams, you need to take into account a ventilation gap of 2 cm or more. Therefore, when you lay thermal insulation material, you need to leave free space between it and the back side of the finishing field.
So, the condensate will evaporate, and the insulation will not be saturated with it. When laying logs on the ground, you need to take into account the parameters of the roll attached to the cranial beam. It is recommended to purchase floor joists slightly larger than required. To save money during ground work, the span must be reduced by installing brick columns; structures with a smaller cross-section will rest on them.
The columns should be made on the basis of baked red brick, the distance between them should be about 120 cm . They can also be made from silicate blocks, but only when the groundwater in the areas is located 2 meters or more from the surface.
Required installation step
Material consumption depends on how close the logs are to each other. It is recommended to calculate the installation step already at the floor design stage. This parameter depends on the strength of the finishing coating and its weight.
If the final coating material is intended for high loads, then they should be laid at a large distance from each other, and when it is weak, then as close as possible.
For example, if the finishing coating is a board from 20 to 24 mm, then logs are placed every 30-40 centimeters so that the coating does not bend.
And if the wooden boards are strong and thick (50 mm), then the logs are placed a meter apart from each other. Mostly builders install boards 40 mm thick, and the installation pitch of the logs is 70 cm .
Timber logs
Unfortunately, this option has more disadvantages:
- High cracking potential. It is best to use timber for the floor. Or take a section for the ceiling no smaller than the one from which the crowns were erected.
- The beam is springy. Having danced on housewarming day, the owner risks first jumping on the trampoline and then falling into the basement due to a broken ceiling. It’s scary to think what awaits such lags on the ceiling.
- When the house shrinks, there is a possibility that they may be pulled out of the grooves. And even inserting a log into a frame and then securing it is little hope for stability. Of course, nothing bad will happen before the construction of the rafter system.
But shrinkage is a phenomenon that happens all the time. Therefore, when the lags “play” is an open question.
Features of flooring on joists
Before you begin installing the floor on the joists with your own hands, you should prepare the base for it . Installation features depend on what exactly the logs will be placed on. In private houses they are most often placed on wooden floor beams or on the ground.
In apartments they are placed on concrete screeds. We will look at the features of DIY installation for houses.
Laying logs on the ground with your own hands . To lay logs on the ground, brick columns are most often used, the distance between them should be 120 cm. Thanks to this, you will save on the size of the section and protect the wood from rotting.
, roofing material is laid between the beams or pillars . The distance from the ground to the logs should be about 20-25 centimeters. The difficulty is to create a flat surface; for this, the columns must be exactly the same in height.
In this case, to install thermal insulation, you need to lay subfloors on joists in the form of wooden boards. They are laid on special supports in the form of slats ; there is no need to nail them. Then insulation, waterproofing, etc. are laid on this flooring. As a result, you will receive a warm layer of protection, and you can walk barefoot on this flooring even in cold weather.
Laying joists on wooden beams
When logs are placed on wooden floor beams, it is difficult to ensure that the surface is perfectly flat. The beams themselves are often far from ideally located. In such cases, the logs are attached to the sidewalls of the beams . The advantage of this method is that there is no need to make shims to adjust the height of the joists.
If the beams are located very far from each other, then the logs must be laid out in two layers, the second of them must be laid perpendicular to the first . The layer may be the only one, then for the finished floor you need to take strong and thick boards.
Features of the technological process and choice of materials
According to the method of laying, floors in log houses are divided into wooden and concrete. Wood floors are made from several types of materials and are laid one on top of the other. Structural elements of a heated floor can be laid between the layers.
Do-it-yourself floors in log houses are often installed on logs or pillars. Most often this is done if the house does not have a concrete foundation. The strip foundation makes laying out the floor much easier.
Mounting methods
Depending on the location of the logs, there are several methods for attaching them. Previously, when installing this floor on a concrete screed or reinforced concrete beams, the logs were attached using simple long nails, but this method was not distinguished by its durability.
Currently, more reliable devices are used for fastening - U-shaped fasteners or galvanized metal corners. The corners, on the one hand, are fixed with self-tapping screws to a wooden beam , and on the second - to the base with dowels. The depth of insertion of the fastening into the beam is 3-5 cm. If you arrange the floor on the ground for brick pillars, then the algorithm of actions is similar.
Sometimes the logs are not long enough, so many are interested in how to build up the timber so that it is as strong as solid material. The logs can be joined end-to-end or by notching , and in both cases the length of the extended element is at least one meter. And if you need to increase several of them at once, you need to shift the joining points by 50 cm or more so that the load is uniform.
The logs are fixed to the wooden floor beams using screws . The length of the fasteners must be 2.5 times greater than the width of the joist, and the diameter must be at least 6 mm. To protect the wood from splitting, before installing the fasteners, the joists and beams should be drilled in the required location. And the diameter of the hole should be 2.5 mm less than the mounting diameter.
Adjustable log device
A convenient innovative scheme is the installation of adjustable plastic logs that can withstand about 5 tons of load per m2. The joists designed for operational floor installation have threaded devices for adjusting the floor level. The logs are rigidly attached to the rough concrete surface with dowels, and to the wood with self-tapping screws. Excess length is simply cut off.
Adjustable floor joists
How to lay logs on the ground and make a wooden floor
Installing a floor on joists depends on the type of base used. Installation on wood or ground differs significantly in terms of execution. If you follow the plan strictly, you will end up with a strong and warm floor covering.
Laying logs on the ground . It is optimal to lay out the floor on top of the ground before laying load-bearing house walls or during interior finishing of the building. But the final finishing of the coating should begin when the ceiling is whitewashed and the walls are prepared.
The algorithm of actions is as follows:
- The soil under the future floor covering is compacted with a vibrating plate or a wide log. The earth is nailed down until it becomes dense. We pour crushed granite stone in a 5-centimeter layer, this ensures drainage and provides an incompressible base.
- We compact the crushed stone using a vibrating plate. We make formwork for each support column, pour cement into it, then strengthen it with reinforcement. This will serve as a foundation for the brick pillars.
- When the cement hardens, we cover each base with a roofing material layer and build brick columns. We lay a couple more layers of roofing material on top of the pillars and coat them with bitumen mastic.
- We put logs on the pillars. We attach a cranial block to them for support under laying the rough flooring. This decking is made from a base of inexpensive untreated lumber. The boards cannot be attached to the beams; they must lie freely.
- The floor needs to be covered with a waterproofing film or with roofing felt; for this we overlap the walls by 15-20 centimeters.
- Between the joists, we put insulation in the form of polystyrene foam, mineral wool or expanded clay on the waterproofing. We lay a vapor barrier on top of the insulation.
And between the vapor barrier and the outside of the finishing coating, a ventilation gap of at least 2 cm should be left. An exception is a double-sided vapor barrier membrane, thanks to which moisture will not penetrate into the insulation without a ventilation space.
How to install joists on a wooden floor with your own hands
Wooden floor beams are most often made from beams with a rectangular cross-section. And if their installation step is less than 80 cm, then the logs may not be needed, and the finishing coating can be placed directly on the beams themselves. But this rarely happens, so it is advisable to lay them down.
Working with a wooden base is much easier than with a brick or concrete one. The difficulty is that you need to determine the installation step of the beams and attach them firmly to the beam. The right joist should be 30 cm from the wall. And when each structural element is installed, check it for evenness using a building level.
To make the floor cozy and warm, you will need to install temporary flooring . And for the purpose of thermal insulation in a private wooden house, you need to use the following cheap materials:
- mineral wool;
- Styrofoam;
- ecowool and others.
As you can see, every owner can build a floor on joists with his own hands, even if he has never encountered anything like this before. There is no need to carry out complex calculations and there is no need for a lot of financial investments. Logs are an excellent solution for a warm and even floor.
Sequence of work on installing a floor on the ground
A practical, democratic floor pie on wooden joists can be installed before the construction of load-bearing walls, for example, a frame house, or during the period of interior decoration. It is recommended to clean the floor after all plastering and painting operations.
When constructing a multi-layer cake above the ground, work is performed in the following sequence:
- The soil is compacted using a vibrator or the end of a simple log.
- Fill the compacted crushed stone with a layer of 5 cm; it will serve as an incompressible base.
- Cement is poured into the formwork, specially made for each support or for a number of supports.
- The supports are constructed from bricks (there must be a layer of waterproofing between the base of the supports and the brick).
- Another layer of waterproofing and a soundproofing gasket are placed above the support.
- Install and fix the logs.
- Then the skull block is laid and a boardwalk is made from cheap lumber.
- Behind the roll-up there is again another layer of waterproofing.
- The insulation is placed between the joists.
- The upper plane of the entire installed beam is leveled by trimming off the excess, and the presence of deviations is detected with a spirit level.
- Be sure to leave a ventilation gap between the floor boards and the thermal insulation layer.
- Finally, the floor boards are laid with a 2 cm indentation from all walls around the perimeter. This gap is necessary to compensate for wood movements that occur under the influence of moisture and temperature. After sanding and treatment with a finishing compound are carried out (you should read the relevant articles about performing these works), this gap is closed with a plinth.
Diagram of a floor with joists on an earthen base
Leveling the timber before laying the covering
When installing a floor over ceilings, the process is shortened, since the logs are attached directly to the beam or to the reinforced concrete slab.
Log house made of rounded logs
Living in a beautiful log home, where every log is the same diameter and the gorgeous look of peeled, smooth wood, is the dream of many a country vacationer or lifestyle enthusiast.
In an era of prefabricated furniture and modular concrete homes, a log home can have individual character, rustic charm and a closeness to nature.
Building a rounded house is not difficult, but very exciting. It resembles a construction set that has already been prepared, assembled, numbered, disassembled at the manufacturer and delivered to you.
Constructing round houses does not require much experience, skill or talent, but it will require hard work in planning, and choosing the right builders.
To compare the construction of a classic log house and a house made of rounded logs, let's look at the stages of building a log house. There are many of them:
- Making a decision on construction;
- Selection of project and layout;
- Study of laws and building codes;
- Selection of land;
- Estimation of the cost of a log house;
- Tree felling;
- Wood debarking;
- Drying logs;
- Construction of the foundation;
- Laying the lower crown;
- Floor laying;
- Construction of walls;
- Cutouts for windows and doors;
- Okosyachka;
- Roof installation;
- Installation of doors and windows;
- Decorating the house outside and inside.
If you choose to build a house from rounded logs, then you do not need to do such work as felling, debarking, drying, finishing, cutting out windows and doors. The rounded log house kit is numbered and ready for assembly.
Cold floor
If the home is seasonal, then a cold floor is suitable for it. The material usually used is a tongue-and-groove board made of coniferous wood with a thickness of 28 mm or more. The boards are fixed to the joists using nails or galvanized screws. Two mounting options are possible:
- parquet;
- facial.
In the first case, the board is fastened with nails or self-tapping screws, which are placed at an angle of 45 degrees and driven or screwed into the groove of the board. It is necessary to ensure that the fasteners do not interfere with the next board being firmly inserted into the groove with the tenon.
With face fastening, the boards are fastened through the front part. The parquet method is more aesthetically pleasing, but requires more time and professional skill. In any case, the entire flooring should have gaps with the walls of about 1 cm. This compensates for the possible expansion of the wood and changes in its geometry.
Prefabricated structures
They consist of three boards with a cross-section of 50*150 mm, fastened together with pieces of the same lumber and anchor bolts, and laid on edge. Today this design is considered the most reliable.
- When inserted, they are held firmly in place.
- They are processed before installation, which is easier than climbing the ceiling to get to a log or timber.
- They will not spoil the appearance, because in this case it is customary to sew up the ceiling.
Well, the disadvantages of such logs are the same as for wood in general. That is, susceptibility to rotting, shrinkage, etc.

