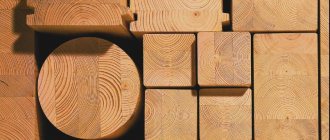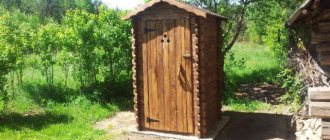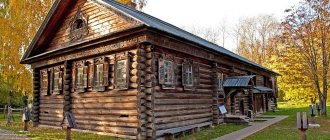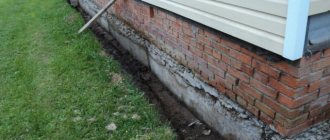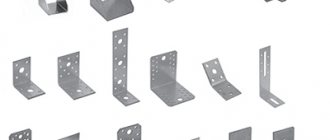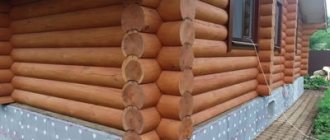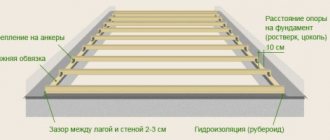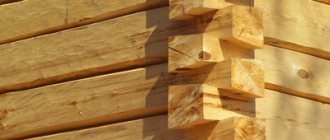In our area, it so happened historically that for a long time the main building material for the construction of residential buildings was wood. And it’s not just that the country is rich in forests - it’s just that in the climatic conditions characteristic of most of the territory of Russia, wood was the optimal material for building the warmest houses possible. Add here ease of processing and accessibility - and everything will fall into place.
Today, wooden construction, one might say, is experiencing a rebirth, and this is largely due to the emergence of new technologies for processing natural wood. In particular, we are talking about profiled timber - a material that significantly simplifies the quick and high-quality construction of walls.
Which foundation to choose for a house made of timber
The popularity of this construction technology is growing, since with the relative lightness of the material itself, the simplicity and speed of installation work, the buildings are extremely durable and comfortable to live in. But there is still no escape from the problems of the “zero cycle” - the construction of a foundation for a wooden house must be approached with the same degree of responsibility as for heavier walls.
Therefore, the topic of today’s publication will be the question: what foundation to choose for a house made of timber.
Which foundation is better to choose for a house made of timber - piles or FBS?
An individual developer tries to save as much as possible not only on materials and performing all technological operations on his own, but also on preparatory work. To conduct a site survey, specialists have to pay, and quite a lot. If there is no confidence in the correct determination of soil characteristics, the location of underground water layers, the soil is obviously in the problematic category, or the site has a slope, then for a house made of timber, a screw foundation should be preferred to a traditional shallow-depth strip.
Its installation time is minimal, the cost is approximately 2 times lower, and the technology allows you to do everything yourself.
What is the best foundation for a house made of timber?
To better understand the specifics of construction, it is worth clarifying what it is. This is one of the modifications of the foundation on piles. Supports for a house in the private sector are installed differently, since all developers have their own capabilities, including the arrival and operation of equipment on the site. Some people use metal pipes, pouring a solution into them, while others find it easier and cheaper to install their asbestos-cement counterparts. But in any case, an integral part of site preparation is excavation work. Using screw piles as a foundation for a private house eliminates this as well. This design consists of supports installed at certain points along the perimeter of the building, “tied” on top with metal blanks (channels) or timber. The picture explains everything well.
What is the best foundation for a house made of timber?
Let's consider the specifics of installation in relation to a house made of timber.
Existing types of foundations
Foundations are classified into one category or another based on the following parameters:
- designs;
- material;
- depth of depth.
Based on the design, foundations are divided into slab, strip, and pile. According to such criteria as material, foundations can be reinforced concrete, metal, or combined.
Based on the depth of the foundation under the house, foundations can be shallow or deep. The first ones are deepened into the ground up to 50 cm; everything that is immersed into the ground to a greater extent refers to deep foundations.
Screw foundation construction technology.
Below are only general recommendations, since the specifics of constructing a house from wooden beams on a specific site cannot be foreseen.
1. Marking the territory.
It is produced in accordance with the project. To what extent it should be cleaned is decided on site, since no special leveling of the area is required before installing the screw base. But it is advisable to remove the turf (by 15 cm). This will prevent the appearance of a “garden/vegetable garden” under the house during its operation.
The disadvantage is the lack of a basement (basement) floor. Consequently, the floor of the first will have to be additionally insulated, otherwise a house made of profiled timber is unlikely to be cozy. You can minimize costs both in terms of thermal insulation and labor costs. It is enough to excavate the soil (within 15 - 20 mm) on a segment along the contour of the foundation and pour a layer of expanded clay. Thermally treated clay granules will not allow the cold coming from the soil to pass through. But you shouldn’t make a traditional “pillow” from ASG. Sand intensively absorbs moisture, and there will always be dampness under the house. This will negatively affect the durability of the timber.
Where are screw piles placed:
- On the corners of a timber house.
- At the junction points of the walls; along the internal installation line.
- In places where the configuration of the foundation changes (relevant for buildings of complex architecture).
- For extensions, porches, verandas and the like.
- If you plan to install a powerful heating boiler, the base for it is mounted separately.
2. Screwing in piles.
Such supports are steel pipes, one end of which, with welded blades, is pointed. You can install the pile alone, although it is better to do this work together. One person twists, the other maintains the vertical direction.
- Pile installation depth.
It should be such that when the soil moves, it does not squeeze it out, that is, below its freezing level. This value can be easily clarified at your local weather service. Typically, products with a cross section of 108 mm are purchased.
- The height of the elevation above the ground.
This depends on the specifics of the site, for example, significant unevenness on it. In addition, the foundation can be built on a slope. There is only one criterion - the pile binding must be oriented strictly horizontally. The standard length of the samples is 1.65 (±0.15) m. If it is necessary to raise one side, it is easy to extend any knee.
3. Connection of piles.
This stage of arranging the foundation for a house made of timber can be neglected if the supporting frame is mounted from metal products - a channel, an I-beam. If timber is used for it, the piles are fastened together. Options are shown in the photo.
Which foundation is best for a house?
It must be installed in any case, otherwise there will be a constant draft under the house, which will affect the microclimate in the rooms on the 1st floor. A specific decision is made depending on what level from the ground the heads are located.
- Shallow trenches are dug between the supports (this is done at the stage of marking the foundation). You can fill them with crushed stone and pour the solution. Lay reinforced concrete beams or timber on top. But this is provided that the house is raised slightly.
- If the pile foundation is significantly elevated, the gap between the support frame and the ground is closed with brickwork (more expensive), boards, multi-layer plywood (FSF), chipboard, OSB and similar materials.
What is the best foundation for a house made of timber?
5. Installation of the support frame.
The photographs show what the result should be.
What is the best foundation for a house made of timber?
Installing this part of the foundation for a house made of metal products will lead to some difficulties in the future. First of all, there will be a problem with attaching the lower crown. From the point of view of ease of arrangement with your own hands, this is not the best choice.
It is much more convenient to tie the piles with timber. Which type of wood should I choose? Taking into account the specifics of use, it is better to purchase larch. It gradually hardens in damp conditions, and such a screw base will last at least 50 years without repair. How to fix the timber on piles? Heads with plates should be welded onto them, in which holes should be drilled in advance. Fixation - as in the photo - from below.
What is the best foundation for a house made of timber?
This is one of the options, and the simplest.
Laying and fastening the first row of timber to the foundation
Another important task that must be solved at the stage of creating the foundation is connecting the concrete base with the lower beam (creating a crown). If when building with brick or concrete everything is simple - adhesion is provided by the mortar, then in the case of timber this will not work, other solutions are needed here.
The best way to ensure a reliable connection between the walls and the foundation is with anchor studs. These are threaded metal rods that are placed into the body of the foundation before concrete is poured. After it hardens, you get a flat area with pins protruding from it.
The construction of walls begins with waterproofing. Two layers of roofing felt or other rolled material are laid on the foundation. Holes are drilled in the lower beam according to the diameter of the studs. The wood is impregnated with an antiseptic or bitumen mastic.
The beam is placed on a stud to ensure maximum strength of the connection; a nut and washer are used (you must first make a recess in the wood for them). Subsequent rows are laid in the standard way, with selections made at the corners.
Features of installing the foundation of a house made of FBS.
The tape is installed, only prefabricated, from reinforced concrete. Such construction is associated with a number of difficulties, but in some cases it is the only possible engineering solution, for example, if a house is being built on clay soil. Neither pillars nor piles are definitely suitable for such soil.
- You won't be able to build a foundation with your own hands. Even the smallest FBS block weighs at least 300 kg.
- It is quite problematic to place equipment in an already developed area.
- We will have to do earthworks.
- The cost will increase sharply, and this is up to ⅓ of the entire construction estimate.
- Allows for the arrangement of the basement floor.
- Short installation time.
- You don't have to wait for the house tape to harden.
- Strength and durability of a timber structure.
- Large selection of standard sizes.
You can learn more about the assortment of blocks according to GOST No. 13579 of 1978.
The nuances of constructing a foundation from FBS
1. You should decide whether a basement is needed. If not, then dig a trench about 0.5 m, as for a shallow tape.
If you are designing a house with a basement, then it is advisable to install other blocks of the FBV category in separate areas. What makes them special? They have special grooves, and this greatly facilitates the installation of various communications that are laid in the ground (water supply, sewerage).
2. The installation procedure is largely determined by the characteristics of the soil. If the construction of a log house is carried out on sandstone, then a “pillow” is not needed. It is much more difficult with clay soil. How to strengthen it:
- make bedding in 3 layers, each (before compaction) - within 200 mm. Structure: sand – crushed stone – sand;
- use blocks of a different type for the lower part of the foundation - FL. These reinforced concrete products serve as the base of the prefabricated strip under the house and serve as a support for the FBS;
- arrange a “cushion” and install a powerful concrete screed.
What are the best blocks for the foundation of a house?
It is unlikely that you will be able to determine the feasibility of each solution for a log house on your own. It is advisable to consult a specialist.
3. Installation is no different from brickwork. Installation is carried out so that the gaps between the blocks are minimal.
To further insulate the bottom of the house, it is advisable to implement the following tips.
- Precast concrete products are by definition cold. If, after laying the blocks, you stick Penoplex slabs on them, the house will become warmer.
- You can select the dimensions of the FBS so as to lay the blocks in two rows, with a small gap. It contains insulation. You can pour foam concrete.
- To seal joints, you need to use not a traditional solution (cement + sand), but a special one. It's easy to prepare. It is enough to introduce certain polymer-based additives into the initial mixture. Or grind the same polystyrene foam yourself.
You can often come across advice that it is more convenient and cheaper to use roofing felt for waterproofing. How justified is this and is it worth saving on the foundation if the service life of the material is 4 years at most? There are other, more reliable products on sale, for example, thick P/E film.
Self-production of strip base
Step one
The axes are marked and a trench is dug. Before starting work, the entire construction site is cleared of debris and dirt. The location of the axes is determined by the building theodolite. A trench is dug along certain lines. The work can be done manually or using a mini excavator.
Step two
A sand cushion is being built. Fine sand is poured into the dug trench. It is compacted thoroughly. The sand layer is covered with a 20 cm layer of gravel. The gravel is covered with cement, more than 10 cm thick. Don’t forget to put in reinforcement. Remember that the reinforcement in the middle of the cake is not doing any work. The main load lies on the lower and upper rows of reinforcement. Only reinforcement that has an anti-corrosion coating should be placed in the base.
We advise you to study - The best way to cover the roof of a house
Step three
The formwork is being constructed. For construction, you can use a variety of materials:
- boards;
- plastic;
- plywood;
- slate;
- metal.
Boards are attached to the walls of the constructed formwork along the entire perimeter. They play the role of strengthening the entire structure. For additional protection of the walls themselves, they are covered with a thick film. The film is secured with construction staples.
Step four
At the last stage, concrete is poured. The formwork is filled with concrete mortar. To prevent the formation of air bubbles, the surface is pierced in several places with a metal probe. You can also tap the entire surface with a wooden hammer. The hardened foundation must be watered every day. As soon as three weeks have passed, then the construction of the building itself can begin.
Which foundation is better for a house made of timber?
House made of timber.
Recently, private residential construction has been gaining increasing volumes. One of the most common materials in this industry is wood: round logs and various types of timber.
A log house is the simplest in terms of construction technology when compared with brick or log buildings.
However, an inexperienced private developer may still have a number of questions during the work. First of all, this is “which foundation is better for a house made of timber?”
Columnar
A fairly simple way to independently mount the foundation for a house, which looks like separate monolithic pillars under load-bearing walls
It is important to ensure that there is a pole in every corner of the house. The materials for such a base can be stone, brick, rubble concrete or concrete blocks.
The pillars are installed on a pre-prepared sand cushion; their depth is relatively shallow. However, such a foundation cannot boast of its reliability. It is advisable to use it for a one-story light building on stable ground. This type of foundation is suitable, for example, for a log bathhouse or a small frame cottage.
Types of foundations.
The share of private development in the total volume of the construction industry reaches 30%. The reason lies in the desire of every person to independently build the house of their dreams and at the same time save on the services of professional builders.
What is the best foundation for a wooden house?
Of course, such a house should be as comfortable and strong as possible, and the basis of any house, including cobblestones, is its foundation. The strength and durability of the entire building depends on this: it often happens that an incorrectly chosen or equipped foundation causes the destruction of the house.
A good house cannot be built on a bad foundation.
Types of foundations.
The tape will allow you to create a basement in your house.
Wood itself is a fairly light building material, unlike bricks. Today, builders have the following types of foundations for a house made of timber.
- Strip foundation. It is a universal option, the most common in both private and industrial construction. A strip foundation for a house made of timber is an excellent option, allowing you to equip a basement or basement underneath it.
- Columnar. It looks like pillars located around the perimeter of the entire building. They can be located either separately or connected to each other by grillages.
- Pile. Externally, it is similar to the columnar version, but in this case, piles buried in the ground are used as supports. A columnar foundation for a house made of timber is used mainly on weak or water-saturated soils.
- Tiled. Such a foundation for a house made of timber is quite rare, since it has a number of disadvantages from the point of view of residential construction.
Each of these options has its own technical characteristics and device features, so in order to choose the right foundation for a log house, you should familiarize yourself in detail with all of the listed options: their operational features and construction nuances.
Shallow strip foundation.
This type of foundation got its name because it looks like a continuous concrete pour. This tape runs along the entire perimeter of the building and under the internal load-bearing walls.
The width of the strip foundation is usually the same throughout its entire length. For a log house it is usually 40–60 cm - this is quite enough for such relatively light structures. The depth of the foundation can be different:
- Shallow strip foundations are used for the construction of small timber buildings on solid foundations: country houses, bathhouses, garages. The depth of a shallow foundation does not exceed its width.
Medium deep base.
For residential buildings made of timber, medium depth is used.
- A medium-depth foundation is the most common option used in the construction of residential wooden houses. The base lies at a depth of 0.5 to 1 m.
- Recessed foundation. Used in the construction of massive structures: brick, stone, monolithic. In wooden construction, such foundations are used when it is planned to build a basement or basement floor. The foundation here is also the walls of the basement.
Strip foundations are only suitable for construction on solid, non-heaving soils. Otherwise, the foundation of the building will have to be buried below the soil freezing level, which will significantly increase the cost of the entire construction.
The process of pouring strip foundations.
It is necessary to have time to pour the concrete solution within one day.
The entire process of pouring strip foundations comes down to the following operations:
- a trench of the required depth is dug along the future external walls;
- formwork is installed along the entire length of the trench;
- a reinforcing frame is installed inside the trench and formwork;
- Concrete solution is poured into the finished formwork.
Pile and columnar.
What foundations are better for a house?
Types of pile foundation.
Despite all the external similarities, both columnar and pile foundations have significant differences. Columnar foundations are installed on the ground surface on a shallow foundation. They are used for the construction of lightweight buildings and can significantly reduce the cost and construction time.
Columnar foundation.
The poles are convenient because they can be installed on a surface.
Unlike pillars, piles are buried to a significant depth below the soil freezing level. Piles are intended to neutralize heaving forces on soils with a high level of soil water.
The construction technology in this case is simple. First of all, the calculation must be made correctly, which for the foundation of a house made of timber is carried out in accordance with the regulatory tables of SNiP. The main thing is that the entire mass of the building is evenly distributed between the supports, so the size and weight of the house directly influence the calculation of the foundation.
For a one-story timber structure, a distance between pillars or piles of 1 - 1.5 m will be quite sufficient.
For a house measuring 8 x 8 m, it will be quite enough to install 24 - 26 supports.
Supports can be made of monolithic concrete, steel or asbestos cement pipes, as well as hardwood. From above they are connected by a grillage - a metal or concrete frame.
Slab foundation.
The slabs are used for light buildings that do not necessarily have a basement.
This type of foundation in private construction is the least common. It is a monolithic concrete slab located under the entire surface of the building and also serves as a subfloor. Slab foundations are usually used for light utility buildings: bathhouses, garages, sheds, etc.
If the site is located on weak or heaving soils, the thickness of the slab should be large enough to avoid its destruction. Also, the slab must be well reinforced and cast from high-quality concrete.
Types and features
The supporting system for a two-story building must be more rigid than for a small building. This is due to the high pressure of the house on the ground, exerted by two floors and a large number of interior partitions.
Photo - project of a strip foundation for a two-story house
There are several types of supports for a private home:
- Strip foundation;
- Columnar;
- Monolithic.
A pile foundation is absolutely not suitable due to its instability. Options on stilts can support a one-story brick house, but a tall two-story building, even made of timber, will be too heavy. Screw piles can be useful when installing a small two-story utility building, but they are not recommended for home construction - it will be difficult to legitimize the construction later.
The columnar one is installed under a regular ribbon one, as in the photo. This helps further strengthen the structure. In most cases, this option is used on moving soils or marshy areas.
Photo - pillar foundation
A strip foundation for a private two-story house is easy to make with your own hands; it is this type of construction that modern craftsmen most often resort to. The tape allows you to ensure correct distribution of loads between walls and nodes, and save a significant amount of money on concreting
When choosing such a design, it is very important to calculate the loads that will be exerted on the supporting system in order to calculate the optimal depth and width of the support and sole
A monolithic slab is the most expensive, but also the most reliable type of foundation for a private building. Despite its high cost, such pouring is often used in individual construction, because with the correct calculation of the size of the foundation, it provides a reliable foundation for the house. The reliability of such a foundation is undeniable; it is believed that even during earth movement (for example, during heaving or small tremors), a correctly calculated monolithic foundation will remain intact.
Photo - example of foundation design
Video: which foundation to choose
Criterias of choice.
House made of timber.
Before deciding which foundation to choose for a house made of timber, you need to know what criteria are decisive in this case. There are several main selection factors in this case:
- soil type;
- height of groundwater;
- soil freezing depth;
- relief.
Soil type.
The strength of the foundation largely depends on the characteristics of the soil at the construction site, so before choosing one or another option, you need to decide on the type of soil.
Foundation soil type.
Each soil has its own characteristics that affect its characteristics.
- Clayey. From the point of view of laying the foundation, this is not a very good option. The fact is that clay soils react very sensitively to the slightest changes in the environment. They liquefy easily in the rain, dry out and crack in the heat. When clay freezes, it swells, which can lead to deformation of the foundation.
Clay soil.
Clay soils are one of the most difficult soils for building a house.
- Loamy. It is similar to clay soil, but its content in it does not exceed 30%. As a result, it has a slightly higher load-bearing capacity.
- Sandy loam. Mixed clay-sand soil, where the proportion of clay is about 10%.
- Sandy. Such soils consist of more than half sand. Compacted sand is an excellent foundation for construction, capable of withstanding very heavy loads, not to mention the foundation for a house made of timber. Since sand almost does not retain water, sandy soils are little susceptible to frost heaving.
Groundwater height.
Groundwater height.
The high level of groundwater will not allow the creation of a basement or basement.
The level of groundwater can also play a decisive role when choosing a foundation for a house made of timber. Their high level of occurrence may not allow the construction of a basement or basement.
Water will seep through the walls and floors of the basement, which will inevitably cause the appearance of fungus and mold, and this, in turn, will threaten the integrity of the entire house, since wood is extremely vulnerable to fungus.
To avoid this, you will have to take a number of expensive measures: install a drainage drainage system around the perimeter of the building, as well as multi-layer waterproofing of the floors and walls of the basement.
Site drainage.
In an area with high groundwater, be sure to install a drainage system.
In addition to the threat of moisture seeping into the building, a high groundwater level causes frost heaving of the soil - its deformation during freezing, when the soil bulges in the form of mounds.
This happens due to the physical property of water to expand when it freezes. The size of the swelling can be quite significant and cause destruction of the foundation of the house.
To avoid damage to the foundation, the depth of the foundation of a building on heaving soils should be below the soil freezing level.
This indicator is different for each region, as can be seen from the table below:
Freezing depth.
Depending on the topography of the site, the most successful foundation option is selected. If the future house is located on a hillside, then the most successful choice would be a columnar or pile foundation. An attempt to construct a strip foundation or a slab foundation in this case may encounter a number of problems, both technical and financial. To find out which base is best to choose when the water level is high, watch this video:
Shallow strip foundation
The most commonly used option. If groundwater lies deeper than 1000 mm, then it works perfectly even on soils classified as heaving. In this case, the tape functions similarly to a single rigid structure (slab) and is guaranteed to protect the object from uneven lifting of soil sections. In addition, it can “float”, rising in winter and sagging in spring.
The depth of the trench ranges from 500-700 mm and depends on the soil parameters. In this case, 200-400 mm in height is filled with a sand floor. And the tape itself is buried no more than 200-400 mm below the o. This type of foundation is perfect for the construction of frame houses of the Teremvsem series that we produce.
The advantage of reinforced concrete piles for a timber house
Most often, when building a wooden house, solid piles 15x15 cm, 3 m long, are used for the foundation. This high-quality frost-resistant reinforced concrete product is factory-made from M300 mari concrete, so it will not crumble even when hit with a hammer. There are also other positive aspects:
- Small dimensions allow the use of an ordinary truck to deliver them to the construction site.
- If there is a need for storage of reinforced concrete. piles, then they will not take up much space.
- If access to the site is limited, pile driving will be carried out using a mobile pile driver.
- The work is completed within 1 day.
Rice . Ready foundation on driven piles
The use of 15x15 cm piles is economically beneficial, which can be explained with a specific example using our calculator.
For example, you are planning to build a house. Knowing its dimensions and soil composition, you can immediately find out its cost by entering the data in the appropriate fields of the online calculator:
- number of piles – 30 pcs;
- pile length – 3 m.
By clicking on the “Find out price” button, we get 105,000 rubles.
By clicking on the link “more about relocation, find out the cost of delivering equipment to your area. So, being in Zone 1, you will need to spend another 20,000 rubles on this service. As a result, the total cost of the pile foundation will be 125,000 rubles.
Place an order with our company and you will not regret it. We value our customers, and they note this in their comments.
How to fill the base
To make a foundation for a wooden, brick or block two-story house, you will need to mark the site. There should be no communications in the marked area, since when digging trenches, pipes can be damaged. Pits of the selected size are dug, and then their walls are compacted. Next, you will need a step-by-step guide:
- Regardless of what type of foundation was chosen, before pouring it, you need to install a sand and crushed stone cushion under a two-story house. Combine sand and fine crushed stone in equal parts and fill the bottom. Compact the layer, its height should be at least a third of the size of the pit;
- Then begin installing the fittings. It is most convenient to work with a monolithic base using a checkerboard. Connect the reinforcement in a checkerboard pattern and install it evenly over the entire area of the base. For tape, bundles of wire are suitable;
Photo - reinforcement of a monolithic foundation
For a two-story residential building, it is very important to pour the support system in one go. By dividing the work into stages, you weaken the overall load-bearing capacity due to uneven hardening of the solution; Then cover the construction site with film until it hardens.
Do not forget that depending on what material will be used for the foundation, it may need to be insulated from moisture. All types of foam blocks and aerated concrete slabs will need to be covered with a special film on all sides before installation.
We advise you to study - What types of plastic windows are there - let’s sort everything out
To do this, install the film on the sand cushion and carefully mount the building materials on it.
Video description
What are the features of concrete driven piles? We'll talk about pile foundations in our video:
Columnar: brick, block or concrete
Columnar foundations do exist as a separate type of foundation, but it must be noted right away that they cannot be used for the construction of a residential building.
In general, this is an inexpensive and easily erected foundation, which is a hole 50-70 cm deep, at the bottom of which sand and crushed stone cushions are laid, on top of which the pillar itself is built.
The methods for making “pillars” are completely different - bricks, pouring concrete into formwork, asbestos pipes, ready-made blocks. As with any technology that uses concrete, care should be taken to ensure that sand cushions, formwork and reinforcement are installed when making the bases on site.
Columnar foundation poured and made of blocks Source nauka-i-religia.ru
The distance between the pillars, regardless of unevenness, should not be more than 1.5-2 m; in addition, pillars must be present at the corners of the building and at the intersections and junctions of walls. Columnar foundations are installed almost everywhere, with the exception of floating areas (areas completely unsuitable for construction), using special device technologies - for example, TISE, where the pillars “expand” at the bottom, giving additional strength to the structure. But even when using this technology, you should also take care of additional insulation and waterproofing, and this work must be performed together with the construction of the walls (that is, the places where the pillars adjoin the walls are processed together).
Considering that columnar foundations are suitable exclusively for ultra-light buildings - gazebos and the like, it can be argued that they do not have many disadvantages. But in any case, such foundations are not suitable for complex soils - loose, with a large freezing depth.
No specialist would use such a foundation for a residential building. In addition, it is strongly recommended not to experiment with such a foundation when building a house through the efforts of “gray” construction crews, who do not care what they build, because they do not bear warranty obligations.
If the soil is even slightly mobile or susceptible to heaving (and usually it is), then eliminating the consequences will cost a pretty penny.
Incorrect use of a columnar foundation - the work will have to be redone Source stroy-dom-pravilno.ru
See also: Catalog of companies that specialize in foundation repair and design.
Pros and cons of a pile-screw foundation
This type of foundation can be used on almost all types of soil cover of the site
This type of foundation can be used on almost all types of soil covering the site. The type of screw is represented by a pipe with a pointed end, which is driven into the ground. It is worth noting all the advantages of such a foundation for a house:
- Low cost, which is lower than tape-type installation;
- Possibility of erecting a construction project on all types of sites, even on peat-type soils;
- Simplicity of the process, which does not require much labor intensity;
- There is potential for the piles to be used again.
But it is also worth highlighting the disadvantages:
- Large percentage of drawdown;
- The complexity of the calculation process when constructing a heavy building.
Pros and cons of strip foundations
A strip foundation for a house is one of the most reliable options for a building of this type.
A strip foundation for a house is one of the most reliable options for a building of this type. The shallow type makes it possible to build houses with greater weight while maintaining full stability. Also, these types are able to solve problems with the construction of light wooden buildings and large massive cottages. It is worth noting that according to the type of construction, there are two types:
- Monolith;
- Prefabricated type from tapes.
The foundation can be erected on ordinary soil and heaving types. The strip base has a number of advantages:
- The structure can consist of several belts, which allows you to evenly distribute the load throughout the entire building area;
- The type of construction is considered the most reliable;
- Hassle-free possibility of construction alterations.
There are the following disadvantages of the strip foundation of a building:
- This type of home installation requires a light and simple architectural design;
- The cost of such a foundation is more expensive than other types of foundation.
Studying the soil on the site.
The type of soil determines the loads that press on the side surface of the foundation. The heaving of the soil determines the increase in loads during the rainy season or during freezing. Increasing the volume of water in the soil increases the pressure on the foundation.
Based on their ability to retain water, soils are divided into:
- Non-heaving (soils containing gravel, medium- and coarse-grained sands);
- Heaving (fine-grained sands with a high content of dust fraction, loamy soils, clayey soils).
The level of groundwater is also of great importance. When the type of soil is determined, we proceed to calculations based on settlement. It should be minimal; the load is calculated based on the weight of the house, taking into account the standard temporary load, which depends on the climatic zone. When determining the weight of a house, the weight of the walls, ceilings and roof are summed up. These values are determined by their overall dimensions, type and materials from which they are made. These calculations should be made by specialists; only they will be able to fully account and analyze all parameters.
Which type should you choose?
When planning to build a house from timber, you need to choose a foundation based on the load, type and depth of soil freezing.
When planning to build a house from timber, you need to choose a foundation based on the load, type and depth of soil freezing. Today, one of the most popular types of foundation for such a building is considered to be the shallow type. It is better to install a columnar base when constructing bathhouses and small houses. It is worth noting that installation must be done on a sand base.
Do-it-yourself pile-type construction is done in most cases when building an object on slopes or problem soils. But, for such a basis, calculation is very important, which must be accurate. Piles are mounted every two meters and are load receiving points.
The foundation for a house made of strip timber is structurally a combination of blocks of equal size, which have parameters of 200 by 200 by 400 mm. Installation of the device from tapes should be carried out on a sand cushion. It is worth noting that the construction of block parts occurs with the deepening of the lower rows.
It is much easier to build a monolithic structure with your own hands than previous types. Structurally, it looks like a connection of reinforcement and formwork filled with concrete. It is used for the installation of light wooden buildings measuring 6 by 6 meters.
Whatever option you choose, the most important point is to perform an accurate calculation. From the financial side, 20 percent should be allocated for such a basis. The tape type is considered the most stable and durable. But it does not fit all construction conditions. Plus, the price of such an object is much higher than that of others.
Very often the connection of strips and piles occurs. This design will not require repair work, and will also be used for many years. You can carry out installation work to create a foundation for a building made of timber with your own hands without reading a large amount of relevant literature. The combination of hard work and endurance will give you an excellent solid foundation.
Video description
What are the pros and cons of a pile screw foundation? Is it possible to make a high-quality foundation for little money? Watch in this video:
Pile foundation - screw and concrete Source stroy-dom-pravilno.ru
See also: Catalog of wooden house projects presented at the Low-Rise Country exhibition.
The main tasks of any foundation
In Russia, houses are traditionally built on a foundation. Naturally, the question may arise, for what reason? There are places where there is no need to build a foundation. And this is not due to the fact that somewhere the walls of a house can be installed on rocks - no, they are sometimes placed on ordinary soil. However, it is not customary for us to build a house without a foundation. Why?
The main problem is climate. Our traditionally harsh winters lead to freezing of the top layer of soil. The water that freezes in its composition expands, leading to uneven swelling of the earth. There is the concept of “soil expansion coefficient”: for highly heaving types of soil it reaches 12%, its average values fluctuate around 10%. You must understand that in this case, with a freezing depth of 1.7 m, the soil will rise to a height of 10-15 cm.
It is difficult to see the manifestations of swelling. However, if you make special ground level marks on a pile buried 2-3 m, the swelling process can be recorded.
To prevent distortions of the house, which can ultimately lead to its destruction, a solid foundation is installed - the foundation. The winter period creates the greatest predisposition for the formation of heaving soil zones. Of course, the phenomenon of swelling occurs differently under different conditions. For example, in places located under a heated house, there is usually no swelling, or there is even some depression of the soil. But it is unreasonable to take risks and expect the appearance of distortions in the house and cracking of its walls. It’s easier to establish a solid foundation and sleep soundly.
The foundation of a house made of laminated veneer lumber performs, in addition to support, a number of functions:
- Prevents the house from subsiding under its own weight, reduces changes in soil topography that occur over the years, associated with the movement of tectonic plates and other natural phenomena occurring at the micro level.
- Creates local moisture insulation. If the foundation is built correctly, it can protect the house from erosion by groundwater and dampness. The construction of the foundation involves the installation of a drainage system that removes moisture from the house. This prevents puddles from forming in the yard. There will be no excess dampness, fungus and other undesirable phenomena that accompany waterlogging.
- Provides thermal insulation: prevents the formation of drafts, helps retain heat. With a high-quality foundation, your laminated timber house will always be warm and dry due to properly organized circulating air flows.
- Distributes the load evenly and prevents the house from subsiding. In case of some (minor) subsidence, which may appear over the years, cracks will not appear on the walls and ceilings in a house made of laminated veneer lumber.
The construction of the foundation is carried out either using simple technologies (the height of the base often does not exceed 50 cm) or thoroughly, when a foundation pit is dug or piles are driven deep. If you have a ready-made project for a house made of laminated veneer lumber, it is better to entrust the creation of the foundation to professionals. Building the foundation of a building with your own hands is a responsible task, but not always useful.
