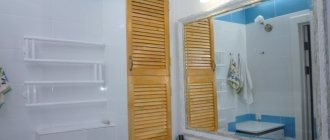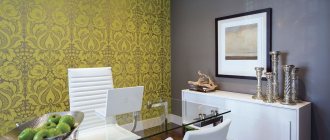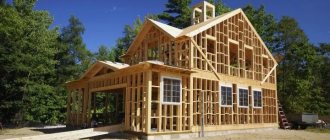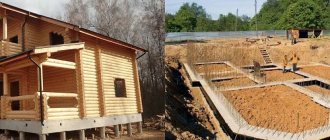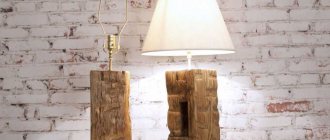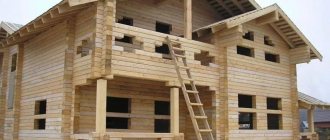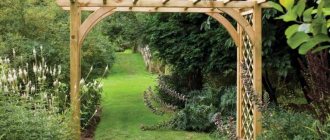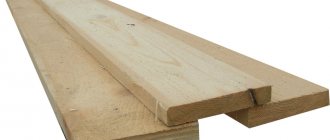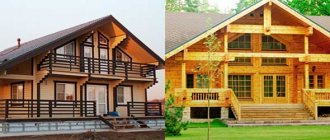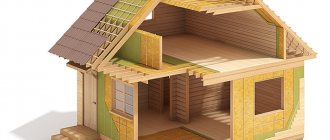Some builders are sure that the vestibule is a useless part of a private house, the heating of which wastes energy. In contrast to this opinion, most owners consider a vestibule for the home to be a useful invention, and prefer to equip their home with it. Let's figure out what functions this compact room performs, what it is like, and what materials are best used for cladding and interior design.
Entrance vestibule design Source katlavan.ru
What problems does the vestibule solve?
It is impossible to briefly list the variety of architectural solutions that modern developers are adopting. The shape of the house, the height of the basement, the appearance of the facade and the appearance of the entrance group can be very diverse, but most opinions agree on one thing - there is always a place for a vestibule.
The most obvious excuse for building an entrance gateway is to isolate the internal climate of a home from the street. If there is a vestibule, the living quarters will always be separated from the weather by at least one door; accordingly, heat loss due to air exchange will be limited to the volume of the entrance room. Equally important, the gateway completely eliminates the appearance of drafts that cause serious discomfort to residents located in the immediate vicinity of the entrance.
There are also more practical points. There is an extremely small category of people who move into a private house, while observing the “apartment” way of life.
Actually, the presence of a vestibule in a private house is not strictly necessary; the absence of an entrance gateway can be compensated for by the layout of the hallway and an additional dressing room. However, for greater objectivity, we list the secondary advantages that the vestibule provides:
DIY vestibule finishing
The ceiling on the inside is also sheathed with basalt fiber, and on top with a water barrier (remember that you already have one layer, it is under the roofing material). Drywall is fixed on top of everything on the ceiling. Insert windows and door frames into the openings and secure with foam. When dry, trim off the excess with a knife.
basalt wool insulation boards
To complete the interior finishing, it is necessary to putty the joints between the sheets of drywall and paint the walls in the desired color. Water-based paint is best suited for this. From the outside of the vestibule, screw a metal profile to the frame to mount siding sheets on it.
Secure the material to the profile with self-tapping screws, having previously cut it to fit the dimensions of the room. Screw drywall sheets from the inside. You can screw it not onto the profile, but directly onto the wooden frame.
To make a vestibule in a private house with your own hands, you need to spend several days, but you will get a practical and functional extension by paying only for the materials.
Foundation, porch and walls
Let us note right away that vestibules can be classified as warm and cold, and the presence of heating does not play a role in this classification. We are talking about the location of the vestibule relative to the building plan: it can be located inside the thermal contour of the house, or partially or completely outside it. The first case is quite trivial from a construction point of view, because today even amateurs can divide internal rooms with partitions. Therefore, in the future we will focus on the construction of the attached vestibule.
Attaching a vestibule to a building is not an entirely simple task; the reason for this is the uneven settlement of the soil, which has already settled under the house, and will still settle within a few centimeters under the vestibule. Therefore, the foundation for the vestibule must be closed or, at least, connected by a lintel of a smaller cross-section, as well as separated from the base of the house by an XPS expansion joint. In general, for the construction of a vestibule, a shallow strip foundation (MSLF) with an insulated blind area is recommended, the distance from the edge of which to the supporting edge of the foundation is obviously greater than the freezing depth in a particular region. Under the tape, be sure to place a backfill of sand and gravel, compacted in layers.
It is desirable that the blind area on the side of the front door has a raised area about 100–120 cm wide and about 80 cm deep. The height of the porch should be at least 100 cm lower than the tape; it is recommended to pour this part monolithically with the foundation, having previously tied the reinforcement of both parts between themselves. The construction of walls can begin 10–14 days after the completion of concrete work. The wall material can be absolutely anything - from cinder block to wooden frame and sandwich panels. However, it is recommended to start building walls with a small parapet about 40 cm high, made of warm masonry material, such as aerated concrete block. Like the foundation, the walls of the extension must have a damping joint where they adjoin the house. Mechanical connection of frame walls with permanent enclosing structures is allowed.
Selecting the degree of glazing
For an attached vestibule, it is highly desirable to glaze about 20–25% of the wall area, but this is not always advisable. The benefits of glazing will be obvious only with sufficiently high-quality insolation, for example, if the vestibule is located on the south side of the house, on the southeast or southwest corners.
The degree of glazing has no restrictions only if heating is not planned in the vestibule. Currently, glazing systems based on aluminum and PVC are extremely popular. In the summer, the glazed vestibule will be like a steam room, where it is unbearably hot, but in the winter, the high thermal conductivity of the glass walls will not allow heat to be retained.
On the other hand, the complete absence of windows in the vestibule is also not desirable. Even a minimum of natural light will make using the extension much more convenient. One narrow window about a meter high with one tilt-and-turn sash will be enough. Naturally, the window should be placed on the most illuminated side of the vestibule.
An example of a vestibule made entirely of translucent materials. It protects from bad weather and looks very impressive, but is not able to retain heat.
Is it possible to install a plastic version?
The design of a plastic vestibule is one of the simplest.
The simplest plastic design
Most often, one of two options is built:
- Made of plastic frames with double-glazed windows. As a rule, these are warm rooms with underfloor heating or a radiator.
- Frame covered with siding. Can be insulated or cold.
Often the frame is covered with siding
The plastic vestibule looks quite aesthetically pleasing and lasts a long time. Easy to care for. Insulated siding structures successfully compete with solid brick buildings. Easy assembly is also an advantage. If necessary, the structure can be easily dismantled.
Roof and connection to the façade
Regardless of the roof configuration, it is recommended to bring the walls into a common plane so that the ends form an almost finished mauerlat. It is enough to attach a massive beam of about 100x150 mm to the walls, after which you can begin installing the rafter system, the type of which determines the shape of the vestibule roof.
The simplest and most cost-effective option would be a pitched roof, based on several sloping trusses. It is desirable that the slope from the roof of the vestibule is not directed towards the entrance door, while the release of the sheathing will allow the formation of a sufficiently wide soffit that can replace the canopy over the porch. The main benefit of this design is the simplest way to interface the roofing with the facade wall. It is enough to make a slot in the stone with a disk and insert the side of the Z-shaped strip into it, sealing the junction with silicone sealant.
A slightly more complex type of roof would be a half-hip or gable roof with a small gable. In this case, the junction with the wall of the house will be formed by two inclined sections. These connections, as in the case of a pitched roof, are made with Z-shaped strips, which overlap the full width in the ridge area, overlapping each other. Under the overlap of the planks adjacent to the wall, you should generously blow silicone or bitumen sealant, and then press the connection with hardware. An additional complexity when constructing such a roof appears when installing the ridge: in order to mask the overlap of the abutment strips, it may be necessary to manufacture a special cutting element - a ridge cap with an external flap.
Is insulation and heating necessary?
The main function of the vestibule is to form a protective zone in which the air is still, thereby reducing the outflow of heat from the front door. Thus, a small extension protects the door well from freezing, although the temperature inside is only a few degrees higher than outside. However, the vestibule can also be used for more practical purposes.
A typical example is when it is necessary to dress a child: if you do this in a heated room, then at least one person will be dressed warmly and will definitely overheat. Many such actions are easier to carry out in a cool vestibule, which, even with minimal insulation, will not release the heat that penetrates from the house along with heated air through the open door.
It is not difficult to insulate a vestibule: for frame walls, insulation is provided in the cells between the posts; a stone extension can be safely insulated from the inside with materials with a reflective surface. In this case, there should be no main heating in the vestibule: removing even several sections of the radiator will significantly cool the coolant.
In general, the ideal option would be to organize a cold and warm zone along the floor in the vestibule. The latter is a small piece of heating cable laid in the floor in one of the inner corners. In this place you can keep outdoor shoes, which, due to heating, will dry well overnight. And in the opposite corner a cold zone is formed for cooling cooked food and storing vegetables.
Room decoration
When choosing a vestibule finish, you need to take into account the following points:
- type of vestibule and purpose of use;
- room dimensions;
- presence/absence of heating;
- the material from which the room is built;
- degree of glazing.
In fact, the vestibule is the first room into which a person enters after crossing the threshold of the home, so its interior and design should be given enough attention.
Walls
It is recommended to finish the vestibule walls with wear-resistant, reliable material, which can subsequently be washed and cleaned. After all, it is in this room that the walls will be subject to increased contamination from dust and precipitation from the street.
How you can decorate the walls:
- MDF/PVC panels. A budget-friendly, durable and effective way to decorate walls. In addition to other advantages, the installation of such panels can be done independently. When choosing a material, you should give preference to samples with the highest moisture resistance; Wall decoration with MDF panels in a delicate mint shade.
Wall decoration with MDF panels in a delicate mint shade.
Painting the walls in the vestibule.
A combination of different materials in the design of the walls of the vestibule-hallway.
The floor covering of the vestibule must also be durable, wear-resistant, resistant to mechanical damage and moisture. The floors in the hallway are subject to enormous loads in the form of street dirt and moisture, heels, possibly some household tools, roller wheels, bicycles and scooters.
How to decorate the floor:
- linoleum is the most common, budget-friendly and practical option for decorating a vestibule floor. For coating, you should choose a commercial option with strength class 32-34, which will withstand loads perfectly. This coating is very easy to care for, it is hygienic, and looks aesthetically pleasing;
- tiles are the most durable, strong and reliable option for decorating vestibule floors. It can be ceramic, porcelain stoneware, stone (made of artificial or natural material). It looks very aesthetically pleasing, is easy to care for, but is not cheap;
Tile flooring.
Laminate flooring.
Ceiling
Unlike the walls and floor, the choice of ceiling decoration for the vestibule is almost no different from that for other rooms in the home. Here you should be guided by your own taste preferences.
- Tension film. Allows you to obtain a perfectly flat surface without defects. To decorate a hallway, a single-level matte stretch fabric without any special frills will be sufficient.
- Suspended plasterboard or plastic structure. It also allows you to get a flat ceiling surface, hide all communications, and create interesting lighting. Plastic panels do not require further processing, unlike gypsum boards.
- Ceiling finishing. Here the choice of options is very wide, from the most budgetary to the more expensive. Economy options include painting and whitewashing. Wallpapering will cost a little more. Laying ceiling tiles or applying decorative plaster will cost even more.
Since the vestibule is not the key room of the home, and the ceiling in particular is not the main accent, its decoration should be simple, practical, and not distracting all the attention.
Installation of entrance and internal doors
It remains to figure out the last nuance - how to correctly place the internal and external doors. It all depends on whether any valuable property will be stored in the vestibule. If so, then the external door must be strong steel, that is, access to the house is fenced off at the entrance to the vestibule itself. In this case, the front door is not subject to freezing and ice formation, but the inside door must be insulated.
If there is nothing valuable in the vestibule, then the main door can be placed inside, making access to the annex practically unlimited or with the installation of the simplest English lock. Please note that a distance of 2–2.5 steps must be maintained between two doors so that in cold weather they are guaranteed not to be open at the same time. Ideally, both doors should open into the vestibule.
Did you like the article? Subscribe to the channel to stay up to date with the most interesting materials
Source
Entrance groups made of metal structures
Aluminum entrance group
The main competitor of entrance groups based on PVC profiles is aluminum entrance groups.
Using aluminum as a structural material offers many advantages. It is cheaper than extruded plastic, more wear-resistant, and its strength characteristics make it possible to glaze large surfaces - entire facades. Based on aluminum profiles, it is easy to create not only swing and tilting structures, but also sliding, “pendulum” and similar aluminum doors for entrance groups.
Insulated aluminum entrance group
Aluminum entrance groups have only one serious drawback: they are cold. Aluminum is an excellent heat conductor. And the cold, accordingly
The entrance group made of an aluminum profile can be insulated by introducing thermal bridges into the profile, installing seals, and replacing single glass with a double-glazed window. But its cost will increase and become comparable to metal-plastic. For glazing entrance areas, this approach is hardly reasonable: they, by definition, are cold or open rooms.
An article with the same title on our website will help you choose a fencing for the entrance group. Another material on our website will help you choose a glass fencing for the entrance group. Read about what types of forged fencing there are, read here: https://oknanagoda.com/balkony- lodzhii/remont-otdelka/kovanye-ograzhdeniya.html
One can imagine that using a stronger material, stainless steel, instead of aluminum would bring additional benefits to profiles like Provedal or Krauss. But in reality, such a solution is rarely used. Most often - in the manufacture of entrance groups made of metal with increased anti-burglary properties. Using armored glass, powerful fittings, etc.
Entrance group with glazing on steel profiles
The production of entrance groups of this type is an expensive and technically complex task. Therefore, they are used only in the most critical areas: at the entrance to certain premises of banks, especially important archives, etc. In general building entrance groups - very rarely.
In everyday life, stainless steel entrance groups refer to the fencing of main staircases, platforms in front of the entrance to a building, in which metal structures - racks, columns, pylons - serve only as strength elements. They do not, unlike profiles, cover the edge of the glass, but only support it using brackets or remote fastening with “coins” or other similar methods.
This kind of fencing does not protect from cold, noise or dust. They play only a decorative role. But they are convenient for anti-criminal purposes. Metal entrance groups of banks filled with extensive sheets of tinted bulletproof glass serve to shelter guards and safely monitor the street.
Entrance group with forged fencing
Metal entrance groups also include forged entrance groups. That is, those whose elements are made of wrought iron or iron. As a rule, this is the fencing of stairs and platforms near the entrance to the building; brackets supporting the canopy.
Forged entrance groups have high decorative properties. But this is their only advantage. They are heavy and expensive. They are only sometimes used for anti-vandal protection of windows - instead of the usual welded grille.
Choosing a door design
According to FORUMHOUSE Ivanau member, air is one of the best insulation agents. That is why in old windows the craftsmen left a space between the frames (there is air space in modern double-glazed windows as well), and they certainly added a cold canopy to the house. If the layout and size of a private house does not allow for a few square meters to be allocated for the vestibule, the second door is installed in the same opening as the street one. One opens to the outside, and the other opens to the inside of the house. Cold currents of street air are retained here, which prevents the formation of condensation and frost (or, if the space between the doors is too small, it forms in smaller quantities).
FORUMHOUSE member Alexey4 :
– I have a large wooden house, the outer door is metal, and leaked in winter. I will put the second inner one - wooden or metal-plastic - in the same box.
What the entrance to the house should be like is something homeowners always consider with close attention. Traditionally, many people prefer a metal entrance door. But metal is different from metal. And the same designs that are suitable for a small apartment can create problems with freezing in an individual country house.
A metal door installed from the street must be insulated. Especially if there is no vestibule at all, and from the threshold you immediately enter the house, or you are planning to install an insulated veranda. You should also pay attention to the quality of the filler.
Advantages and disadvantages of fillers
| Filler | Filler properties |
| Mineral wool | It retains heat well, but it all depends on the quality of the raw material, its density and thickness. It is best if the mineral slab is made of basalt and has a high density, otherwise the wool may soon settle and the door will begin to freeze. |
| Expanded polystyrene (foam) | Rigid polystyrene foam holds its shape well, but cold can penetrate through the joints if they are poorly foamed or not foamed at all. Unreliable in terms of fire safety. |
| polyurethane foam (foam) | It does not form joints - cold bridges: the structure is filled with liquid foam using the hollow-fill method. |
Ametist: – I personally solved the problem of the “crying” door with 10 mm penofol. Time has shown that this year not a single drop formed, and it became really warmer on the veranda - previously the IR heater there could not raise it above +10C, but this winter it confidently stays above +15C.
Also today, manufacturers offer doors with a thermal break between layers of insulation, in which, together with traditional mineral wool, additional insulation and cork are used, which often reduces the risk of penetration of cold and some sounds from the street.
Look at other reviews from our forum members about designs with thermal breaks.
How to do a quality test
When choosing a design, be sure to check the reliability of the connection of the canvas to the block and the quality of the seals. Many manufacturers save on design and fittings by installing foam rubber seals or seals made of thin, cheap rubber, which quickly become unusable or harden in the cold.
Before buying, do a small test in the store: you need to take a sheet of paper, place it between the canvas and the block and close the door. See how easily you can now remove the sheet. If it falls into your hands on its own, the structure has a loose connection, and the cold will freely pass through the cracks.
An expensive solution for getting rid of condensation and frost is metal doors with a thermal cable located inside the frame. Using the control unit, you can set the required door temperature depending on:
outside temperature;
indoor temperature;
frequency of opening and closing.
Energy consumption, according to manufacturers, is comparable to the energy consumption of a personal computer. The design of such structures is usually beyond praise.
Design of a vestibule in a private house
Another point is the interior decoration, the design of the metal door. These can be MDF, PVC coatings, veneer, mirrors. Not all finishes are adapted to harsh use, temperature changes and precipitation: they can swell from moisture and become unusable. The accompanying documentation for the product must indicate whether the door can be installed as a street door in a country house in the absence or presence of a cold/warm vestibule. To protect yourself from unpleasant surprises, you can choose a metal door in which both sides - outer and inner - are made of powder-coated metal. It is not afraid of mechanical stress and will protect the material from corrosion.
At FORUMHOUSE you can learn more about metal, as well as wooden and metal-plastic doors to a private house and think about the design of the entrance vestibule. You can also study the experience of our forum members in independently insulating a metal door.
Interior design
Creating a convenient and practical entrance area is the main task of the vestibule in the house; but the design of the building is no less important. In order for it to maintain functionality, they think through not only the exterior, but also the interior decoration.
The inside of the vestibule is a walk-through area, and the quality of the flooring is of paramount importance. It is subject to requirements for wear resistance, resistance to temperature fluctuations and dampness. The floor should not slip and be subject to frequent cleaning.
These conditions correspond to a tiled floor (stone or ceramic) or porcelain stoneware covering. High-quality linoleum is suitable as a budget replacement. A plank or laminate floor will require additional effort (periodic treatment), and will still wear out faster.
blind room 11 letters crossword puzzle
Warm hallway, comfortable floors
But the entrance is not the only weak point of the vestibule. Some homeowners, solving the issue of cutting off the cold and adding cold canopies to the building, are faced with another problem: fogged double-glazed windows and walls in the vestibule room.
Comment from our user Nadia29:
– In the cold vestibule, the ceiling was covered with 10 cm of foam plastic and trimmed with clapboard. After this, ice began to appear on the walls. We insulated the walls from the inside with a layer of foam plastic to a depth of 5 cm and filled them with putty. As a result, in winter, water began to flow down the walls, and ice formed on the floor.
There are plenty of possible ways out of this situation.
How to get rid of humidity in the vestibule area
You can approach solving the problem comprehensively and do everything at once, using several types of moisture control at once.
A warm vestibule will also be useful from an economic point of view - even in winter it can be used as a hallway or storage room. And when you come in from the cold, it’s hard not to want to take off your shoes and step on the heated floor!
FORUMHOUSE participant Talesya : – For me, the entrance vestibule in a private house is not so much a place to cut off the cold as it is to cut off dirt and mess. It seems to me that it’s convenient to take off your shoes there, so as not to drag dirty shoes into the hallway; in winter you can throw away your skis, shovel, and leave your children’s outdoor toys.
Tambour finishing.
Whatever option you choose for a residential building - a cold vestibule, a canopy in a private house, a warm hallway or just a porch, the advice of our forum members will help you make the right decision. Our forum will help you decide on the size and finishing options for the vestibule in your home. We also recommend watching a video about pipes for underfloor heating on our website.
Source
Varieties
The tambour as an idea is implemented in several ways; Structurally, it is made into an extension or part of a residential building. There is also a division into warm (with heating) and cold rooms; There are differences in the way of lighting. A modern approach to the design of private housing offers three types of designs for entrance vestibules to the house.
Porch with a protected entrance area Source ivd.ru
Seni
In a traditional Russian house, a canopy was a non-residential and unheated frame structure, which was usually built along the entire length of one side. The size of the entryway showed their importance for everyday life.
The canopy served as a heat-saving barrier and a place where things and various equipment were kept. During the cold period they were used as a convenient pantry for food. In warm weather, guests were accommodated in the hallway for the night.
In modern houses, the size of the canopy has decreased significantly, as the priorities of the owners have changed, and few people maintain extensive subsidiary farming. Increasingly, the role of a canopy is played by a glazed and insulated porch or a small extension at the front door. Tools, gardening equipment and other things that are needed at hand continue to be stored in the entryway. Here they provide access to utility (garage, boiler room) and residential premises.
An additional advantage of the canopy is that it prevents the smells and sounds of technical rooms from leaking into the house. For full use, the canopy requires a window, but it is not necessary to heat it.
Traditional style design Source pinimg.com
Hallway
A hallway means a small separate room behind the front door, which is included in the original project (it is not built separately). In small houses and apartments, the hallway is often combined with a corridor, which saves space. There is enough space to place shoe shelves, a mirror, and a closet for seasonal clothes.
In large houses, the entrance hall is transformed into a hall, a room of a larger area, but with similar functions. The hallway is part of the heating circuit of the home, so it is not heated additionally (a standard radiator will suffice). In well-thought-out designs, the hallway has a window, which allows you to save on lighting.
It is extremely useful to arrange ventilation in the hallway. This will allow you to quickly regulate air humidity, preventing condensation from occurring. In a room with exhaust ventilation, things will dry quickly; There is no need to worry about mold forming in the corners.
The glass porch leads to a small hallway Source pinimg.com
Veranda
A glazed veranda is a passage space between two entrance doors. This is a practical and therefore quite common way of organizing a vestibule, especially in the middle zone.
The advantages of the veranda are large windows and an area sufficient to create a full-fledged recreation area. On a standard veranda you can find a table with a bench or two, cabinets and a variety of storage systems (drawers, shelves).
When cold weather sets in, the veranda becomes a full-fledged buffer, a thermal cushion that reduces heat loss. The disadvantage of the veranda is the need to ensure high-quality (sealed) insulation. Among other things, you will need an insulated entrance door and double-glazed windows. The result of the arrangement will be quite expensive.
Glazed veranda with overhead light Source bau.ua
See also: Catalog of companies that specialize in redevelopment of country houses of any complexity
Tambour in a private house: varieties and how to equip it
Modern builders consider a vestibule in a private house to be completely useless. They motivate this by the fact that a small room without heating only takes heat from the house, therefore, energy consumption increases. This is partly true, but they forget that thanks to this room, the cold from the street does not enter the house. Simply put, the front door is reliably protected from piercing winds and nasty precipitation. It is always dry and relatively warm, so the heat from the house does not escape outside, but, on the contrary, remains inside.
Video description
About the experience of using a vestibule in the Middle Urals in the following video:
- Polycarbonate. It produces an economical transparent structure that reliably protects from wind and rain. Installation is simple; An additional plus is that polycarbonate can be given a curved shape and create an original building with rounded walls.
- Glass. It is chosen to decorate the entrance to a wooden house with a vestibule in the form of a veranda. This solution looks impressive and offers a panoramic view of the surrounding landscape. The disadvantages of the glass project are the high cost of implementation and the need for regular cleaning of the glass.
Tambour on the high porch Source lr-studio.ru
- Siding. The frame is covered with siding (and inside, for example, with clapboard) and insulated; It turns out to be budgetary and practical. The material is easy to work with, and the market offers various colors and textures; therefore, the design can be easily coordinated with the decoration of the house.
- Metal. Corrugated metal sheet is quite cheap (only plastic is cheaper), easy to install, and resistant to natural influences. Due to its good performance it is becoming an increasingly common solution.
The finishing of the entrance area can be made from a combination of materials. Tandems of brick and glass, or wood and glass are popular. The roof is designed as a single or gable structure that does not allow snow and water to remain.
Construction of a glazed vestibule Source mebel-go.ru
Tambour in a private house - what is it?
A small room attached to the front door. It must have walls and a door. Moreover, when entering it, a person must first close the door to the vestibule, and then open the entrance.
Thus, this extension turns out to be a heat protector in winter for the air that is in the house. And in the summer it does not allow the heat from the street to penetrate inside.
Modern vestibule for a country house
Is a vestibule needed in a private house?
The answer to this question lies in its purpose. If the house is located in an area characterized by harsh winters with strong winds, then a vestibule will not hurt.
However, most often it is made more functional. To do this, its size increases greatly and it turns into an insulated veranda.
A vestibule is an indispensable and obligatory condition for the construction of an apartment building. But for a private person there is no such requirement. It all depends on the desires of the people living in it.
In addition, even a small vestibule space can be easily used as a hallway. Here you can store outerwear and outdoor shoes. Or become a shelter for the stairs from the vagaries of the weather. The steps inside the vestibule will not be slippery from frozen ice.
Glazed vestibule - veranda at the dacha
To heat or not to heat?
The question of the need and possibility of heating for the vestibule raises a lot of controversy. Some experts strongly recommend installing the circuit of the general heating system here to avoid the appearance of frost on the doors or ceiling of the room in winter. In addition, according to them, the vestibule can become so cold in cold weather that it ceases to act as a temperature buffer.
However, according to building codes, heating devices should not be placed in rooms that have external doors to avoid freezing of the coolant.
And most designers do not recommend connecting the vestibule to traditional heating systems: this leads to unnecessary, completely unnecessary energy costs. The very essence of the vestibule is to be a buffer, a mixing zone of cold and warm air.
Selection of materials
The amount of everything needed depends on the size of the building. We will need the area of the walls minus the area of the openings, the area of the ceiling and the floor. For the frame material, you need to measure the height and width of the walls. You will need three lengths of each wall (with a small margin) and five heights.
In our case: 1.63+1.23+1.23+35=» 27 m.
Add about 3 meters - they will go into the ground when installing the corner parts of the frame. Total 30 m.
For the roof frame, add six more vestibule depths + 10-15 cm to each and another bottom width.
Calculation formula: (1.2+0.1)*6+1.6=» 9.4 m.
Let’s round up to “10 m., 40 m in total.
So, for construction you will need:
steam-hydrobarrier
Construction of the frame
To build a vestibule in a private house with your own hands, work according to the following scheme.
- In the corners located farthest from the house at a distance from the depth of the vestibule, dig holes 30-35 cm in diameter. The depth of the pits is 70-80 cm. Install support posts in them with a length equal to the height of the building + the depth of the pit (3 m + 0.7 m) and fill them with cement mortar. For strength and saving cement, you can add crushed stone to the solution. The second option is to make brick supports, as shown in the picture just above this paragraph. Their height should be minimal so that the floor level is lower than or approximately equal to the bottom step of the porch. If you decide to cement the holes, wait until the solution in them hardens and only then continue. This usually takes several days.
- Place a beam equal to the width of the vestibule on the upper edges and secure with screws or nails. Attach the second similar beam to the supports at the bottom, at ground level.
- We nail two beams to the wall of the house opposite the support posts.
- From the left corner of the future vestibule, measure the distance required to insert the door. At this point, secure the fifth beam.
- At half the height (1.5 m from the ground), secure the horizontal jumpers. · Fasten the roof rafters from the timber so that one end is located on the wall of the house at a height of 10-15 cm above the top of the frame, and the other on the lintel between two opposite pillars. The resulting slope is necessary so that water does not linger on the roof of the vestibule.
- Place an edged board on top, perpendicular to the rafters. Lay any waterproofing and roofing material on it.
- Mark where the window opening will be. Usually this is the distance from the corner to the middle of the wall. If you already have a finished double-glazed window, simply measure its width. At the resulting distance, make a vertical jumper. The window will rest on it, the corner post and the horizontal lintel. Please note that a heat-insulating mat must also fit into the opening; leave a few centimeters to spare.
- Glue the steam-hydrobarrier membrane to the outside with tape. Place basalt fiber on the inside and cover with another layer of water barrier.
Exterior and interior decoration
It is better to sheathe the outside of the vestibule with plastic. The most popular is lining or siding. The materials are not destroyed by moisture and frost, and are slightly deformed by heat. Corrosion-resistant metal tiles are perfect for the roof.
Plaster and paint are used for interior decoration. The structure can be covered with plastic or wood.
The warm vestibule should be placed on the leeward side. It is desirable that it have a canopy and steps. The extension must be equipped with heating. Insulated walls, joints and corners will help maintain a comfortable temperature.
Recommendations for arrangement
If you need to arrange a space for a hallway, you will need a closet, and you should pay attention to models with mirrored doors, as well as corner cabinets - they are often more spacious and help to use all the space wisely. If you need to store a lot of things, but you don’t want all the guests to see them, a hanging mezzanine is suitable. A vestibule veranda requires a small table, and wooden options are usually chosen, but recently stained glass and glass models have become popular. A carpet will add extra coziness, but a mat will be more practical. Place indoor plants in a warm vestibule with good lighting.
How to make a vestibule in front of the front door
The appearance and mounting methods will differ depending on what material is chosen for the vestibule walls. The most common are wood and brick, as well as foam blocks and double-glazed windows. But it is possible to make such an extension from polycarbonate.
First option: vestibule made of double-glazed windows in a private house
The advantages that a double-glazed window extension gives to a house are undeniable. This is noise insulation, heat conservation, sheltering steps and interior items from precipitation and temperature changes, reliability and durability. Aesthetic appearance is also important. In addition, such a vestibule porch of a private house can become a place to place a winter garden.
In addition to pre-purchased plastic bags, you will also need the following tools:
The process of assembling such a porch will consist of the following steps:
Second option: polycarbonate vestibule in a private house
Of course, it will not be as durable as double-glazed glass, but it will be much more economical. To construct it, you will need to prepare polycarbonate sheets. Moreover, its thickness can be from 8 to 16 mm. The amount of material should be sufficient to cover the walls and roof.
The construction requires steel or aluminum parts. These can be round or rectangular pipes, channels or angles.
When designing a roof, it should be taken into account that its slope cannot be less than 30 degrees. Otherwise, the snow will not be able to slide down. This in turn will lead to damage to the polycarbonate.
It is important to remember that when air temperature changes, polycarbonate and metal tend to change their dimensions. Therefore, when fastening it is necessary to leave gaps of about 3 mm. By the way, for fastening you will need screws, under which you need to place washers with rubber gaskets.
Polycarbonate porch
Briefly about the main thing
In most of Russia, equipping a private house with a vestibule is not a whim, but a necessity. The idea can be implemented in different ways: you can confine yourself to the hallway, build a canopy or veranda. The designs vary in size and design, but perform the same functions.
In order for any of these rooms to properly serve as a buffer, it is necessary to think through their arrangement, lighting and insulation. The vestibule can be made warm or cold, each option has its own advantages.
Tambours are built from a variety of materials: brick, wood, glass and plastic. Lighter, wind-protective structures are made from polycarbonate and siding. In interior design, special attention is paid to the flooring material.
The fight for purity
Dirt on shoes can tell you where a person has been during the day. Small pebbles, snow, and dust will eventually come home with your shoes and find their place. It is necessary to make sure that the vestibule is the place where all the dirt remains without getting into the house. Usually the whole struggle ends with laying the rug on a rag or rubber base. They quickly fill with dirt and cease to perform their functions.
Dirt protection systems are the most effective in operation and easy to maintain. They are made from metal, aluminum, and combined with rubber inserts. They perfectly collect coarse dirt and prevent thin heels of women's shoes from getting stuck.
Veranda
The veranda is an excellent option for arranging an obstructed space. How is this structure different from others? The answer is very simple: the veranda is a bright room in front of the entrance. This is due to the large number of windows.
A huge veranda serves as a place for rest and relaxation
Walls can be built from brick, foam block and other materials. They can also be made of wood, but in this case they need to be insulated.
The modern market for building materials makes it possible to build a fully glazed veranda using metal-plastic structures equipped with double-glazed windows for the base.
On a note! Usually the veranda is not heated. It serves as an excellent place to relax in the spring and autumn.
Interior of a vestibule in a private house
Enlarging the vestibule gives more room for creativity. Moreover, it would be nice to make it from double-glazed windows. Then it will be comfortable not only to change clothes, but also to create a real greenhouse.
In any case, a vestibule in a private house, the design of which is combined with the main style of the hallway or living room, will be a logical continuation of the entire space. To do this, just follow simple rules:
And of course, use as many storage spaces as possible, disguised as main interior items.
Types of vestibules
First of all, structures can be divided into warm and cold. Heated ones are considered more preferable, since heating makes the room more comfortable to be in. Wet shoes and clothes will dry much faster in it, and the residents of the house and their guests will not freeze. Usually, for insulation, a heated floor system is installed, double-glazed windows are installed, or a radiator is installed.
In modern house design, there are three types of such premises:
- Canopy. A small space that leads not only to the living rooms, but also to the adjacent utility rooms, garage, and boiler room.
- Hallway. A continuation of the house, decorated in the same style, with a wardrobe and other furniture.
- Veranda. This is always an attached, glassed room.

