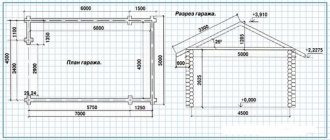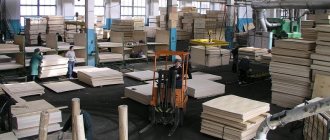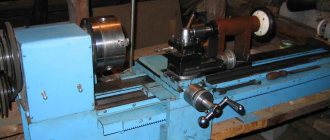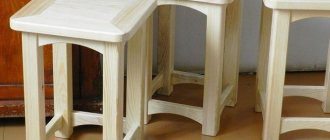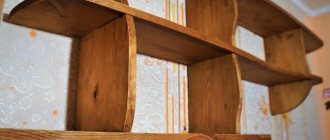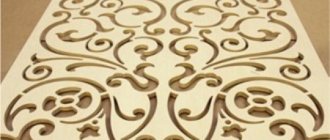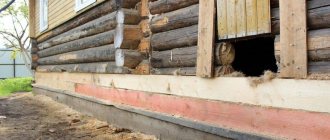Recently, car owners have begun to build garages made of wood. They are not only beautiful in appearance, but also easy to install, and do not harm the family budget. This design will look especially beautiful against the background of a wooden residential building and the same auxiliary buildings, including a bathhouse.
Building a wooden garage yourself is not difficult - you need to have basic construction skills, special equipment, free time and desire.
- Bottom harness
- Gable roof
Types of wooden garages
Wooden garages may differ in the material used: you can use rounded logs, boards or timber. Such structures come in such designs as solid and frame.
The frame option is considered the most acceptable, since after it is insulated, it will become a durable and practical structure and will last longer than the same brick or block structure. Its advantages also include:
- ease of installation;
- low costs;
- efficiency in construction;
- building materials are light in weight and volume, so specialized equipment is not required.
Photo
In the provided photo gallery, you can see various options for building a wooden garage:
Stages of garage construction
The entire process of constructing a garage goes through certain stages that must be followed.
| Stage 1 | Design |
| Stage 2 | Choosing a place to build a garage |
| Stage 3 | Foundation arrangement |
| Stage 4 | Construction of the frame |
| Stage 5 | Interior work (cladding and finishing) |
| Stage 6 | Roof installation |
| Stage 7 | Gate installation |
| Stage 8 | Electricity and heating |
| Stage 9 | Paperwork |
Design selection and drawings
Before actually building a garage, you need to choose its appearance and assembly method.
Main types of structures:
- frame;
- national team;
- log house
Frame construction is a modern way of construction. The plane of the frame looks like a chessboard. Also, the internal floors are filled like cells, which increases the strength of the structure.
A prefabricated timber structure is constructed from a parallelepiped to which boards are attached on both sides. This is a fairly simple way to install a garage.
The log house is the most expensive structure of those listed. It is aesthetic and goes well with other buildings. The monolithic design ensures strength, and installation takes no more than a week.
After choosing the type of structure, you need to calculate the dimensions of the frame, gate, and select the type of roof. For convenience, a clear construction diagram with all calculations is required.
Garage design
To avoid errors during the construction of a building, it is necessary to develop a garage design before starting construction. It indicates, first of all, the desired dimensions of the structure. Then you need to decide on the material in order to choose the right type and shape of the base. The choice of foundation is also influenced by the properties of the soil. Then we decide on the ceiling, rafter system and roof slope. Select the type of floor filling.
Garage drawing and project
A project is a combination of all technical aspects of construction. Thanks to it, you can accurately calculate the amount of material needed.
How to make a project?
To make a garage project from logs, you can contact specialized companies or do it yourself. For example, you can take projects and diagrams from the Internet, replacing the plan as you wish. What to consider when drawing up a project :
- material type;
- room size;
- type of roof;
- communication routes to the garage;
- the height of the building, taking into account that the minimum free space from the roof to the car must be at least 40 cm;
- gate type and size.
First, they decide on the type of log, after which they find out the required size and begin to draw a diagram. For convenience, you can draw several identical “houses” on different sheets, and then indicate some specific features in each diagram. The standard parameters for a garage are considered to be 4x6 meters, but if you want a larger room and the plot allows for this, then you can make a garage with dimensions of 10x10 meters.
The layout inside can be different:
it is best to make a block for the car and leave some space for household needs .
You can make the outbuilding itself from a log, and install a carport nearby - this option is suitable for those owners who do not want to store their vehicles in a closed space.
The roof for a garage can be straight, pitched or gable. The simplest option is a straight roof , but it must also have an inclination angle of at least 10 degrees. This will allow precipitation to be removed from the coating in a timely manner.
The project must indicate the routes for supplying electricity and other communications, if necessary. They also calculate the dimensions of the gates that will be hung on the garage, so that during the construction process they are based on these dimensions.
How to choose a place for a garage
This is an important component of the construction process. If the location for the garage is chosen incorrectly, this can lead to disastrous consequences.
When choosing, you should consider the following nuances:
- how and from where the car will enter the garage;
- how many cars will be in your garage (if the space allows, you should not limit yourself to one parking space, because the family may get a second car, and guests may also come);
- the area should be as level as possible, without sudden changes;
- There should be no trees or shrubs growing on the site or litter lying around.
Choosing a location for a garage is a very important step.
Before proceeding to the next stage of construction, the ground on the site must be well leveled and thoroughly compacted.
Why is it profitable to build a simple garage with your own hands?
A house for your favorite car on a country plot is not a luxury, but a necessity. Walls and roof provide reliable protection from sun, wind, snow or rain. It is not always rational to erect a capital building made of brick or other expensive material.
Wood used as a material for garage construction attracts the car owner:
- low cost;
- practicality and quite attractive appearance;
- ease of installation and the possibility of using simple design solutions;
- the ability to perform construction work with your own hands.
Since wood is a common material, no special problems with search and delivery are expected.
The use of modern means for wood processing will require some additional costs, but it is better not to save at this stage, because special impregnations will give the material moisture resistance and fire resistance, i.e. will maximize the life of the building.
Wooden material fits well into the design of a summer cottage; in itself it evokes positive emotions in a person.
Preparatory work
After developing the project, it is necessary to purchase and deliver to the construction site a certain amount of material. Since a garage cannot be built in one day, the boards must be stored. To do this, an aluminum or wooden temporary canopy is erected to shelter the material from possible rain. As a rule, polyethylene is stretched on top. It is worth remembering that the boards must be ventilated.
Board storage shed
Before starting construction, you should have a minimum set of tools:
- shovel;
- hammer;
- gloves;
- level;
- boards for formwork;
- gloves;
- drill;
- screwdriver;
- Bulgarian;
- brush;
- nails;
- plumb line
In addition to the above, boards and beams for the garage are required in a certain quantity. Moreover, when purchasing building materials, you need to pay attention to the following nuances:
- all boards must be of the correct size and shape;
- their humidity level should not exceed 10%;
- they should not have knots, cracks, or any deformation;
- complete absence of mold and blue stains.
Boards for garage construction
If you purchase boards with high humidity, then after a short time they will begin to rot and deform. Such boards can be dried, but it will take a lot of time, maybe even years, and the construction site will have to be moved.
Immediately discard twisted or bent logs as they have not been stored properly. Do not take logs affected by fungus. Take the length of the logs seriously. Their size must be the same, otherwise it will not be possible to avoid excessive consumption of material, and, consequently, an increase in the cost of the structure.
Approximate costs
To calculate the approximate costs of constructing a box for a car from logs, you need to decide exactly how the construction will take place. If you plan to build the structure yourself, you will be able to save up to 30% of costs on the work. If you leave the matter in the hands of qualified workers, you can get a ready-made garage faster, but more expensive.
It is also worth considering the fact where the site is located. If this is a city, then the cost of transporting the logs will be small; if this is a suburban building, then you will have to spend money on delivery.
You can order the construction of a garage with a ready-made project.
For example, on average, a garage with dimensions of 4x9 meters will cost 450,000 rubles if you order work and materials from a contractor.
In this case, a log with a diameter of 20 cm will be used for construction.
The list of services includes a specialist visiting the site to mark the ground , setting up a trench, formwork, pouring the foundation, building walls and erecting a roof.
At the same time, contractors indicate that there are also free services in such packages. This includes free accommodation for workers in a shed on the site, transportation of materials, unloading them, and garbage collection.
Important ! When working independently, the materials will cost a little more, since the contractor buys them in bulk and the cost for him is lower.
Choosing a foundation for a wooden garage
You need to start with the markup. To build a frame structure, any foundation will do, since the structure is not very massive and will not put much pressure on the foundation. But the weight of the car, as well as additional equipment in the garage, will also play an important role. It is worth considering the construction of strip, slab, pile or columnar types of foundations. Corner points are determined for any type of base, but the installation principle is different for everyone.
Slab foundation for a garage with a basement
For marking you will need cast-offs and cords. First, one corner point is determined, marking cast-offs are installed at it, which look like pegs or crossbar boards. There should be eight such crossbars: two boards for each corner. If you plan to install a columnar foundation, the number of boards may increase.
Marking for strip foundation
Afterwards, all the pegs are connected with cords. These will be the future walls of the structure. If the base is of a tape type, then the cords are pulled in parallel - this will be the width of the tape. It is worth keeping in mind that the corners must be clearly straight. You can use the “Egyptian triangle” rule. When installing a columnar foundation, the installation locations for supports are additionally outlined.
Columnar foundation
Columnar foundation for a garage
It is quite simple to install, so it can be done without outsiders. This type of base is mainly chosen when it is intended to lay a plank floor in the garage. It is believed that a columnar foundation is a good option for a garage building. To construct this type of foundation, various materials may be needed: concrete blocks, brick, reinforced concrete.
Strip foundation
The frame structure will feel stable on it. However, its installation requires a lot of effort: installing formwork and making reinforcement. This takes some time as the concrete must completely harden.
Strip foundation for a garage
But this option, at the same time, is more acceptable compared to the previous one. This type of foundation has its advantages: the possibility of arranging an inspection hole. The floor can be plank or concrete.
If it was decided to make a wooden flooring, then it is necessary to build additional supports inside the strip base: brick or concrete pillars, wooden beams, pre-treated with bitumen mastic. The bars are dug into the marked places.
Supports for wooden floors
Slab foundation
Slab foundation for a garage
A rather complex foundation option. To build it, you must take the following steps:
- A pit is dug with the necessary parameters, with a depth of 20 cm to 30 cm. This is the space for the future sand cushion.
- The pit is filled with sand and compacted tightly. Then the sand is watered and compacted. The surface should become so compacted that a person’s foot cannot be imprinted on it.
- If necessary, sewerage and water supply systems are immediately installed.
- To prevent the sand cushion from deforming during further work, it is filled with a 10-centimeter layer of cement on top.
- The formwork is being erected.
- As soon as the screed has hardened, it is covered with waterproofing material on top. This can be a film made of dense polyethylene.
- A two-level reinforcement frame is made.
- Concrete is poured and left until completely hardened.
When building a garage, you can use a shallow slab type foundation. It is a little more expensive, but it automatically creates a floor covering that is durable and reliable.
Installation of timber walls
Before starting installation, it is necessary to carry out a number of preparatory operations: according to the project, cut the timber to length, number each element, make the necessary technological notches for corner joints, treat the wood with an antiseptic and fire retardant. It is also necessary to level the surface of the plinth or slab (along the perimeter) with cement-sand mortar.
The technology for constructing a log house has the following sequence:
- The base is coated with bitumen mastic and the first layer of roll waterproofing is laid. Bituminous mastic is applied again and a second layer of waterproofing material is laid.
- According to the pitch of the anchors, through holes are drilled in the timber of the first crown.
- In the holes, a larger diameter drill is used to make recesses for the nut.
- The first crown with a corner connection is laid according to the design. Check the level and, if necessary, adjust the position of the timber using roofing felt pads. Use nuts to tighten the harness to the base.
- Roll out the tape insulation and lay the second crown. The remaining crowns are mounted in the same way. For additional structural rigidity, in addition to corner joints, wooden dowels or metal pins are used.
To connect a beam along its length within one crown, a tongue-and-groove joint with additional reinforcement with a dowel is used.
The internal partition for a garage combined with another utility room is usually made from a smaller section of timber or boards. Therefore, it is installed after assembling the common box.
Making a frame for a garage out of wood
The frame can be made of timber, metal profiles, or a combination.
Garage frame on a strip foundation
There are several stages of its construction:
- Bottom trim device.
- Installation of vertical frame structures.
- Top trim device.
- Additional strengthening of the frame.
- Arrangement of the roof structure.
When manufacturing the frame, it is necessary to strictly follow the drawings and design.
Bottom harness
The foundation must be covered with waterproofing material. Most often, roofing felt is used for these purposes. This will protect wooden structures from constant contact with moisture.
Then wooden beams with the following parameters are laid and secured on the foundation pillars, strip foundation, slab base along the perimeter: 120x120, 120x150, 150x150, boards 50x120 or 50x150.
Laying the bottom trim of the garage
If the frame is made of metal, then a steel channel or a 100x100 square profile pipe is used. The beam, as a rule, is connected into half a tree. Anchor screws or studs are used that are mounted into the surface of the base. If metal parts are installed, they are connected by welding.
Wall frame
This procedure can be carried out in two ways:
- Immediately at the installation site. In this case, all individual elements are installed and fixed separately.
- Each wall is assembled horizontally on the ground, and then the finished structure is fixed vertically.
Methods for assembling a garage frame
Upper harness
It is designed to ensure that the frame and walls become a single, durable structure. The top trim is made using a beam or pipe, which will match the size of the wall frame.
Laying the top trim
Garage Frame Sheathing
The frame of the walls must have good strength, therefore, to increase this indicator, it is sheathed on the outside or on the inside using sheet material (OSB, plywood, corrugated board). As a rule, the sheathing is first done on only one side.
Primary garage lining
As for the insulation of the garage or its final cladding, all these actions take place after the roof is installed. To strengthen the structure, the primary cladding will be quite sufficient.
Suitable materials: wood, metal, sheets, panels
Unlike residential buildings, the garage has several features:
- It is not necessary to maintain a constant temperature at 18...25 degrees Celsius. According to SNiP 02/21/99, for heated garages 5 degrees Celsius is taken as the norm; for unheated garages this parameter is not standardized. At the same time, in case of frequent need for urgent departure, the use of heating is recommended;
- constant supply and exhaust ventilation is required. In fact, this requirement is only met for sealed rooms, since there is no possibility of natural ventilation;
- No sound insulation is acceptable. It is required only if the garage is adjacent to residential premises or there are recreation areas nearby.
There is a requirement that is just as important for a garage as for a regular home: high-quality waterproofing. Moreover, unlike residential buildings, here the requirements for a certain level of humidity are especially stringent, since even high-quality cars and other equipment (as well as materials and equipment traditionally stored in the garage) quickly corrode at high humidity and can fail.
It is impossible to meet fire safety requirements in garages made of wood and wood-based panels and slabs: even impregnation with fire retardants does not provide a complete guarantee of non-flammability.
As a conclusion, we can recommend the following materials for the construction of frame garages:
- timber, board, lining. Impregnation with an antiseptic and, if possible, a fire retardant is necessary; surface protection in the form of several layers of paint or varnish is desirable;
- wooden frame (timber, board) covered with OSB, chipboard, fibreboard, MDF, siding;
- rolled metal (profile pipe, angle, channel, strip) covered with slab materials or siding;
- rolled metal covered with corrugated sheets;
- mineral (stone, basalt) wool, glass wool as insulation or expanded polystyrene/foam for cladding.
For roofing, roll materials with mandatory overlap and additional waterproofing, as well as metal tiles, are often used.
Wooden garage roof
Basically, roofs in garages are made gable or single-pitch. The first option is more complicated and more expensive, but it makes it possible to create an attic space where various tools, materials, car parts, and household utensils can be stored.
To build a roof, you need:
- Make a rafter system.
- Sheathe the roof slopes with plywood sheets or make sparse sheathing.
- Cover the roof with roofing material.
Gable roof
The installation of such a roof can be done in two ways:
- assemble the structure on the ground, and then mount it on the wall frame;
- Fix the floor beams directly in place.
The second option is more time-consuming and complex, so many people prefer to go with the first option.
Gable roof covering
If the roof is installed immediately on site, then at the very beginning it is necessary to install the ceiling beams using timber. Afterwards, rafters are installed along the front of the building.
In places where the rafter legs intersect with the front pairs, a ridge board is used for fastening. Then the remaining rafters are installed at a certain distance. For greater strength, the rafter system is reinforced with board sheathing using OSB or plywood.
Garage roof with ridge board
Lastly, the roofing material is installed. If the structure is metal, then for the most part the roof is assembled on the ground, then mounted ready-made on the walls. Moreover, it is screwed to the upper trim using bolts or self-tapping screws. To make the fastenings strong, welding can be used.
Shed roof
This is a more primitive design, so there is no need to assemble it on the ground, but it is installed immediately on site. It must be borne in mind that when installing a pitched roof, one wall must be higher in height than the other.
The most correct tilt angle should be 15-20 degrees. But more accurate data depends on the type of roofing material. These indicators also affect the height of the opposite walls. After finishing the top trim, the rafters are laid on the front and side walls. Rafters are made of boards or timber. The boards are attached at the end.
Such structural elements are installed at the same distance according to previously established markings. A sheathing is fixed on top of the rafters, either solid or sparse (either a board or OSB is used). The final stage is roofing.
The process of laying a pitched garage roof
Frame assembly
Assembling a frame for a garage begins with arranging vertical supports. In this case, the supports can be concreted into the foundation slab during the pouring process, or can be attached to the concrete base with anchor connections, along with the lower frame. The highest quality and most reliable option is concreting the racks with penetration into the foundation slab and soil. It is used for construction in open areas with high wind loads. It requires the construction of a pit for each support and its separate cementing.
Stands in the ground with concreting.
A simpler and more affordable option is to use lower joists and fasteners. In this method, the vertical support is not buried in the ground, but is attached using a metal angle to a concrete floor or wooden beam, which acts as a lower frame. Such a beam is first attached to the foundation slab, and then the frame supports are installed on it.
Upper horizontal logs are placed on top of the vertical load-bearing supports. On them they construct floors for the roof. The roof itself is constructed from roofing sheets, which are laid on top of the floor joists (roof frame elements). The bottom row of the roof is laid with a slight overhang.
Its edge should extend beyond the perimeter of the building by 50-60 cm. Such an overhang of the roof prevents excessive wetting of the walls and thereby ensures their dryness, durability and the absence of moisture and mold in the garage. The minimum size of the cornice, up to half a meter, guarantees protection of the walls from drainage of waste rainwater.
On a note
Assembling the frame using threaded elements makes it possible to dismantle the garage and reinstall it in another location. If necessary, a frame garage can be disassembled if the fastenings are made using bolts and screws. Assembly with bolts and screws makes it possible to dismantle the walls, roof and frame of the garage building.
Learn more about connecting the supports of a frame garage in the video.
Making a garage floor
It is best to tackle the floor when the roof is already installed and the walls are sheathed. This will prevent the boards from getting wet when it rains.
Plank flooring is generally not made from tongue and groove boards. Moreover, a small distance of 4-5 mm must be left between the floorboards. This is necessary to ensure that the wood does not deform. The boards are attached to the joists using self-tapping screws or nails.
Preparation of materials for construction
For construction of the project you will need:
- rounded log with a diameter of 0.16-0.18 meters, winter harvest;
- timber for rafters and floor sheathing 0.05x0.15 meters;
- insulation (jiga) – 1 bag;
- board for sheathing 0.25-0.1 meters;
- roofing felt as a waterproofing material;
- roofing material;
- fasteners: nails, pins, corners and more.
Insulation of a wooden garage
Thermal insulation can be installed both on the inside and outside of the garage. This depends on where the primary wall cladding was originally done using sheet material. But in any case, the insulation is installed between the facing layers.
To insulate a garage, you need to purchase one of the following materials: polystyrene foam (expanded polystyrene), mineral wool, spray polyurethane foam.
The easiest way is to insulate the garage with polystyrene foam . It has an affordable price, good thermal insulation qualities, but it is fire hazardous and flammable. Such material can be installed independently, without outside help. This does not require special experience or complex tools. You just need to get a construction or stationery knife. The slabs can be of different thicknesses, depending on the performance of the frame racks.
Wall insulation with polystyrene foam
You can also use mineral wool . This material is safer, but its cost is high. Moreover, its installation is complicated by the presence of prickly fibers, which negatively affect people’s health. Therefore, this insulation should be carried out exclusively with gloves and a respirator, as well as goggles, so as not to damage the skin of the hands and protect the eyes and respiratory tract. Mats or blocks are mounted between frame elements, which fill all the free space between the inner and outer cladding.
Insulating a garage from the outside with mineral wool
Recently, preference has been given to polyurethane foam spraying . This is the most expensive insulation option, as it requires special equipment. In addition, high-quality components and a special team with experience must be available. But this is the most effective method, since polyurethane foam completely fills all the voids, preventing cold air from entering the space. It combines perfectly with any material and has excellent thermal insulation qualities.
Insulation of garage with polyurethane foam spraying
Roof and walls
Wall cladding
To furnish the roof, a 100x25 mm board is used, which is sheathed with a pre-selected roofing material. Metal tiles or slate can be attached directly to a wooden sheathing, not forgetting to equip a hydro- and vapor barrier system to organize a comfortable microclimate in the garage.
A drain must be installed outside the roofing system, which can be made independently from a plastic pipe cut in two.
For cladding the outside of the building, you can use a special facade lining or a solid wooden board, pre-treated with impregnation to protect it from moisture. The inside of the garage is insulated with mineral wool, always laid with a layer of vapor barrier and covered with clapboard.
Garage exterior cladding
From the outside, the garage is sheathed with a variety of materials, depending on the preferences and financial condition of the owner. Vinyl or metal siding, as well as siding panels and wall corrugated sheeting, are considered the most optimal.
Externally clad wooden garage
Corrugated sheeting has an affordable cost, is easy to install, and prevents the penetration of moisture and ultraviolet rays. Sheets of this material weigh little, so they can be installed independently.
Garage made of corrugated sheets
As for vinyl siding, it comes in the form of boards or panels. The panels can take on the appearance of brick or masonry, giving the garage a richer look. A polymer or metal block house can give the garage the appearance of a varnished log house.
Garage with siding
Tools and materials
The materials used affect the service life of the entire building. Therefore, it is not recommended to use pine, as it is deformed by moisture and temperature changes. As a result, the structure becomes unstable. Also, do not use spruce and fir.
For making a wooden garage the following are suitable:
- Alder. It can be easily processed and is resistant to changes in temperature and humidity. In addition, it can be stylized as a noble tree.
- Larch. Stable, not affected by moisture and, accordingly, rotting.
- Beech. The material is dense, strong, but easy to process and has a pleasant color.
- Oak. Incredibly strong material, but difficult to process. Oak is recommended for use in regions with low temperatures.
It is best to use wooden boards with a thickness of 2 to 4 centimeters. In addition to them, you will need wooden beams with a square section of 10-15 centimeters. The wood should be treated with a special antiseptic. This will increase the service life of the garage, as the antiseptic prevents rot and mold.
You will also need:
- cement, sand and crushed stone (for pouring the foundation);
- roofing material;
- roofing felt;
- axe, screwdriver;
- drill with mixer attachment;
- construction staples, self-tapping screws;
- roulette, level.
Garage door installation
You can install any gate in a wooden garage: sectional, roller, lift-and-turn, swing plan.
Types of garage doors
The simplest type is a gate consisting of two doors, a swing type. You can make and install them yourself. For other types, you will need the help of specialists.
Swing gates can be wooden or metal. To create their frame, you need to have a profile pipe or beam, which must be sheathed using siding, corrugated sheets, metal sheets or boards. They are made in accordance with the opening, the costs are low, and if they are also insulated, this will be a barrier to the passage of cold air into the room.
Swing gates made of timber, covered with siding
It is worth noting that if the gate is made purely of metal, then its weight will be significant. If you cover the gates with sheet steel, they will look too massive for such a structure. Gates made of wood are no less durable, and they will look better. The best option is wooden gates covered with siding or corrugated sheets.
Installation of wooden gates (before cladding) on the garage
Advantages and disadvantages
The garage can be built from frame type wood, logs or timber. Rounded timber has a number of advantages over other materials:
- quick assembly and commissioning within 2 weeks;
- there is no need to make a solid foundation;
- the dimensions of the timber are standardized, factory grooves can be made to facilitate assembly;
- construction is carried out at any time of the year;
- the timber is durable, cleared of bark, already dried and treated with anti-rotting impregnations to reduce flammability;
- the material has good thermal insulation properties and provides natural ventilation;
- The service life has been increased to 20 years (without repairs), the total construction period is 1 generation.
The disadvantages of the material include its relatively high cost, since the timber is additionally processed, impregnated and dried. Another disadvantage is the long shrinkage of wood. Typically, rounded timber is reduced by no more than 6-8%.
The final stage
As soon as construction is completed, the construction site is cleared of remaining materials, construction waste is removed, it’s time to draw up documents for the site.
For this purpose, technical documentation is prepared and, together with the necessary list of papers, submitted to the registration authority to obtain title documents.
You can also watch several videos about building a wooden garage with your own hands :
https://www.youtube.com/watch?v=Ovv3acSM5j0
Features of choice
A garage made of timber and boards based on a frame type is much lighter than a brick, block or concrete building. You can build it yourself, following step-by-step instructions and having minimal knowledge in construction. It is much more practical and has its pros and cons.
Positive points : simplicity and speed of construction, cheap material, minimum tools.
Negative points : flammability, fragility, minimum protection against the penetration of thieves.
