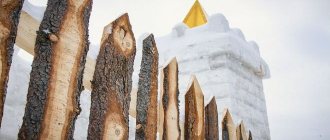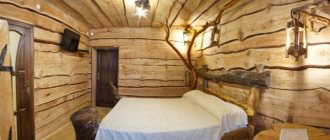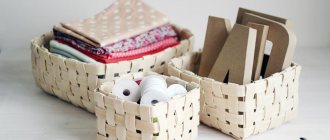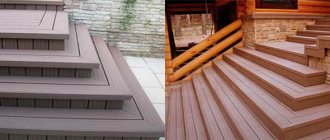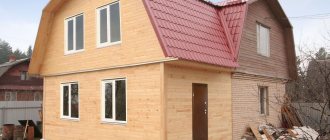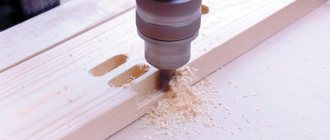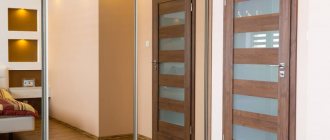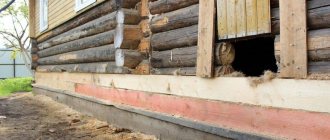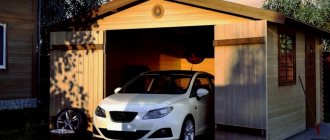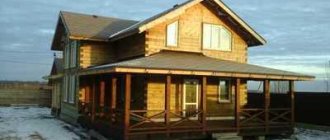Home / Ceiling design / Design solutions / Using a slab for finishing a facade
Sometimes, when looking to decorate your home with unusual materials, you can stumble upon very interesting and atypical solutions. These include finishing the facade of the house with slabs. The design method is very non-standard and will not appeal to everyone, but if you are interested in it, you can learn a lot more about it by reading this material.
How do you get a croaker?
Freshly cut trees arrive at the sawmill. First of all, they go to the peeling machine, which cuts off the slab. It can be of different thickness and width. Depending on this, it is sorted into:
- business (wide and thick over 35 mm, suitable for the manufacture of small and medium-sized products for construction and household use);
- wood waste is small waste that is used for the production of heating oil or direct disposal in furnaces.
In addition to the size of the scraps, the method of sawing them is taken into account:
- cutting into a shaft - you get 2 wide boards;
- lumber - 4 small width bars come out.
Depending on further use, the cuttings are treated with antiseptics, the cut surface is leveled, and the bark is removed.
Heat treatment, which is carried out by some large woodworking sawmills, will help to avoid the problem of parasites and relatively low strength. The croaker is placed in heat chambers, where the insects are dried and burned under the bark. True, such lumber costs more than usual.
Recycling process
Croaker is usually processed in small enterprises, since large producers are not interested in additional labor costs, they usually sell it to smaller ones. Often the processing of slabs is of interest to private owners who do it at home. This is beneficial since expensive complex equipment is not required. It is also worth noting that no regulatory documents regulate the dimensions of the product, so even half a log can be called such material.
Based on the thickness of the material and the available features, the complexity of processing and the purpose of the finished product depend. But, if you have high-quality equipment, you can make a high-quality product even from low-grade material.
Before processing begins, it is necessary to determine the geometric parameters of the board. Its length should not exceed 3 m, since this is the maximum length that most machines are designed for. Next comes the stage of installing the material in the working area, where the upper edge is removed along with the bark. This allows you to achieve a clean and smooth surface, which is suitable for making lining. In some cases, you can only get by by separating the bark. Billets processed in this way are most often used for the construction of fences or temporary buildings.
When the raw materials are of low quality, the best option is to process the slab into wood chips, from which you can produce fuel briquettes or use it as bedding, as well as in the construction industry.
More about varieties
Although commercial slabs and wood slabs are waste, they are not disposed of in a landfill, but are used in a useful way.
Wood-burning is a thin slab with an uneven thickness of up to 35 mm. Such a cut is almost impossible to use for the manufacture of any products, so it is burned in the furnaces of furnaces and boilers. In addition, this material is much cheaper than ordinary firewood!
Business is, rather, a semi-finished product. What can be made from such a slab:
- thin boards;
- lining;
- various wood products for the household (cutting boards, kitchen shovels and snow shovels, etc.);
- construction and finishing elements;
- formwork;
- rough floors;
- landscaping of a garden plot, etc.
Wood beam ceiling
If you decide to use wooden beams to decorate the ceiling, then the so-called bare ceiling is simulated. If a roof and a layer of boards are installed on the beams, then this is a prefabricated ceiling. However, if there is no ceiling, only thick beams are visible on the wooden ceiling. It should also be taken into account that the wooden ceiling lacks heat and sound insulation.
A beam ceiling is a type of wood ceiling that is most often used in traditionally built brick or wood homes. The load-bearing elements of the ceiling can be massive beams or prefabricated beams, for example, made of laminated veneer lumber.
- Ceiling cladding is most often made of boards.
- You can install a suspended ceiling from below, which will hide the structural elements of the ceiling.
- You can also leave the structure open, which has decorative value.
- Then all elements of the wooden ceiling must be made more visible.
If you need visible beams on the ceiling, you should use solid wood. If the beams are closed inside the ceiling, the prefabricated elements will be cheaper.
Croaker or board?
It seems that few people think about the fact that in some cases it is enough to use a cheaper and lighter slab than ready-made boards. Why sometimes you should choose primary trunk cuts:
- light weight;
- low cost of a business slab compared to the price of a regular board;
- the bark is no less durable than the wood itself;
- During finishing and construction, an important bonus will be the unusual decorative appearance of the bark.
Products made from slab can be both functional (barn walls, fences) and decorative (surface cladding).
True, the material has several disadvantages:
- Parasites often live under the bark, so to use the croaker it is necessary to carry out disinfestation;
- If necessary, you will have to remove the bark yourself. Fortunately, this process is not particularly labor-intensive, but it will still take some time.
Conclusion
Despite the fact that croaker is only a waste product for sawmills, this material can be used in many different ways. After all, it consists of wood, which means that in certain conditions it can effectively replace more expensive lumber.
After reading the article and watching photos and videos, you learned how to build a country house, barn, garage or bathhouse with your own hands from slab, how to use it in cladding, making furniture and various products, what else can be made from this material, and how to build a business.
Source
Croaker in construction
Currently, croaker as a building material is often used for:
- installation of houses;
- construction of outbuildings (storages, sheds);
- installation of gazebos and canopies.
The slab will not make a permanent house; it is, rather, a cladding material. There is an option for arranging a summer house without the possibility of a winter stay. The fact is that the slab boards are uneven in width and thickness, making it very difficult to maintain the tightness of the walls. In addition, to keep the rooms warm, it is necessary to create walls of sufficient thickness, which is very difficult to achieve using a side cut of a log.
A slab barn is the most optimal way to build a utility structure. If you do not need to create airtight walls, then it is reasonable to use such boards.
General installation principle:
- Wooden posts are driven into the ground. You can make screw piles and fix support posts on them. They are mounted in the corners of the building and at a distance of 2-3 meters around the perimeter.
- Horizontal guides are nailed to the posts, to which the vertical slab will be attached. The load-bearing boards are fixed in the upper belt, in the middle and at a distance of 20-30 cm from the ground.
- The slab boards are fastened to nails vertically close to each other or at a short distance.
A similar work algorithm is followed when building a fence from slab. By the way, if you like the horizontal direction of the boards, then neglect the installation of support guides, fixing them between the racks.
Another trend is a sauna made of slabs. As in the case of building a house, when installing a bathhouse you cannot use only a slab - it must be hot in the steam room, this requires sealed walls of sufficient thickness. But nothing prevents you from making a waiting room or entrance group. In addition, slab finishing inside and outside is gaining popularity.
A gazebo made of slab looks unusual and cozy. It can be closed or open. In a gazebo, the tightness of the walls is not important - they will protect you from the wind and sun even with the boards not pressed tightly against each other.
Also, lumber is useful when constructing a roof - a slab 2-3 cm thick can be used for installing sheathing under corrugated sheets, flooring under tiles.
Slat ceiling
Slatted ceiling is a type of wooden ceiling, most often used in wooden frame houses. The load-bearing elements of such a structure are ribs arranged in a heap (every 30-60 cm), that is, relatively thin and tall elements.
They are made from solid wood, laminated wood, as well as from wooden I-profiles, wood or wood-steel. The length of the ceiling ribs is up to 5 m.
To protect them from distortions, jumpers (spacers) made of boards, intersecting wooden slats or steel strips are installed between the ribs. Sheathing slabs are attached to this structure.
Wooden ceilings have poor sound insulation, so it is worth using double sound insulation: between the beams and in the floor. To prevent the floor from creaking, the sheathing boards must be connected to the beams or separated with felt pads.
Using a slab for finishing a facade
Published by: Arthur Kanapatsky 0
Sometimes, when looking to decorate your home with unusual materials, you can stumble upon very interesting and atypical solutions. These include finishing the facade of the house with slabs. The design method is very non-standard and will not appeal to everyone, but if you are interested in it, you can learn a lot more about it by reading this material.
Do-it-yourself camping sauna and stove equipment
You can build a tourist bathhouse yourself, or purchase it partially or completely in specialized stores. The design of such a steam room is simple and usually includes:
- frame;
- canopy;
- bake;
- stones.
The most profitable option, from a financial point of view, is, of course, to build a camp sauna with your own hands. But you can’t do this kind of work spontaneously. Setting up a tourist steam room in nature requires timely preparation.
First, you need a foundation, that is, a frame. Craftsmen can make it in advance from light hollow pipes, and care should be taken to ensure the mobility of such an installation so that it can at least be folded for transportation. The simplest option is a frame made from improvised means. Suitable branches and sticks are already in place, connected to each other with rope or wire in such a way that the simplest stove-heater and a certain number of people can fit in the internal space.
Secondly, it is necessary to build something like a tent, that is, cover the frame with material. It is not recommended to use regular synthetic tents for these purposes, because the fabric from which they are made is not intended for use in high temperatures. A thick tarpaulin or ordinary oilcloth is much more suitable. The material must be strengthened onto the frame in such a way that only one side can be used to enter/exit during further improvement of the bathhouse.
The third, no less important stage is assembling the heater stove. To build a stove, you need to bring stones with you or find them on site. They should be flat, preferably oval in shape and about the size of your palm. Such stones will retain their temperature for a long time and heat up fairly quickly. You can easily fold the stove by alternating stones and sticks, so that at the bottom you get a kind of niche for lighting a fire, and stones are laid around it and on top, which will maintain the temperature. Having assembled the stove, you can start lighting it directly. It should be noted that while the stove is burning, one side of the camping sauna tent should be open to avoid the accumulation of carbon monoxide and smoke.
While the fire is burning and the stones are warming up, you should think about installing a floor for a camp sauna. You can throw pine paws and tree leaves under your feet, organize seating areas, benches and chairs. It is worth maintaining the fire in the hearth until the stones turn red or white. As soon as this happens, you should put out the fire, take the ashes out of the tent and close it hermetically. Now, the camp sauna is ready for use.
So, the construction of a camp bath requires:
- a great desire to take a steam bath in nature;
- homemade preparations in the form of a frame, coal, film or tarpaulin for covering. In the end, you can bring stones for the stove so as not to waste time searching for them;
- improvised means and materials that will be collected on site - logs, sticks, leaves, etc.
What is a croaker
The name was born for a reason - at its core, a slab is a board that I cut from a log that has not yet been hewn, with all the bark and other stuff rubbed off. Its outer part is curved and resembles a hump. It is not specially made, since it is a kind of waste generated in the process of making ordinary boards. If we talk about percentage, then the share of slab in the production of boards is about fifteen percent of the total material. Quite a lot and they have found a variety of uses, depending on the type of waste received:
- The highest quality is the so-called “business” croaker. It is quite wide and has a thickness of up to thirty-five millimeters. Such details are perfect for our purposes.
- Waste for making firewood is less thick and has significant defects. As a rule, they are not suitable for making anything and go into the oven.
Good to know: wood waste is good for almost nothing except heating stoves, and in this capacity it will be a very good solution. They are much cheaper than regular firewood.
Otherwise, this material resembles ordinary boards. You can make different things from it: thin slats, thin boards, lining, various small wooden products, and so on. In addition, it is used in cases where there is no point in using ordinary boards: in the manufacture of subfloors, assembling formwork for pouring cement, and in arranging a garden.
What types are there?
- Business. It has a relatively neat and even appearance. It is used for cladding the walls of chicken coops, sheds, arranging foundation formwork, subfloors, and fences. May or may not be sorted. The first is sold in stacks of the same width. The unsorted type is sold in bulk, which results in a lot of waste, but it costs much less than the first type.
- Wood-burning. Low-grade wood, with many defects on the surface and of different sizes. Suitable for heating stoves and boilers.
An expensive analogue of a slab is a block house. A cladding board that imitates a timber frame as accurately as possible. Excellent quality of raw materials. It is rarely used to create fences due to its high price, but more often for cladding the walls of private houses.
How to use on the facade
Wooden siding of a house will cost a very considerable amount if you use high-quality and expensive wood for this. However, in the case of slab, the costs will be the lowest possible. You just have to take into account that the appearance of the surface will differ from the usual one and not everyone will like it. In addition, this type of wood is usually not subjected to any processing in production and you will have to dry it at least a little, and then coat it with antiseptics so that pests do not damage the skin later.
In principle, everything will be quite simple. It is necessary to remove the bark from the wood - the most labor-intensive and time-consuming process. After this treatment, it will become much more beautiful. Having coated all the boards with antiseptics, they should be left until completely dry. If necessary, the procedure can be repeated. Now you need to choose the installation method: horizontal or vertical. It depends entirely on your preferences.
Slats are stuffed onto the base or attached in another way, which will become the basis for attaching the boards. The base itself should also be treated with an antiseptic. The slats are fixed on the base across the laying of the slab. It is important that there is at least a couple of centimeters of free space between the created sheathing surface and the wall. It is necessary to remove excess moisture from the walls. The actual finishing of the facade of the house with a slab begins - it is nailed or attached in any other way to the slats that were mounted earlier.
Advice: for all installation work, it is better to use steel nails made of stainless steel rather than galvanized ones. They will cost more, but will not give rust stains later. Galvanizing usually peels off easily when driving a nail and it begins to rust.
Laying can be done overlapping, as everyone usually does, or end-to-end. However, for the latter option you will need boards that can fit together tightly. In the case of sawing waste, it is almost impossible to find such even parts, therefore, the best option is overlap.
There are two methods: “herringbone”, when the part located on top covers the top of the bottom with only one edge and a kind of ladder is obtained, or in a checkerboard pattern, when the top board is overlapped with the edges of two adjacent ones. The first method is for horizontal laying, and the second is suitable for all types of cladding. Having completely covered the wall, it needs to be treated with paint or stain to give the wood the desired shade and you can move on to the next wall.
Features of a wooden ceiling
It is worth considering that the tree does not have to be on the entire surface. If you decide to cover the ceiling with clapboard, then you should limit the presence of this material on other surfaces.
- It will be nice if the creation of a wooden ceiling begins with the correct placement of wooden beams.
- Ideally, they should be parallel to the narrower wall. Additionally, wooden beams should be installed at intervals of 60 to 90 cm.
- Then you can successfully place boards in the spaces between the beams.
A suspended ceiling looks most impressive when it is made of pine boards. It is worth adding that a pine ceiling is one of the most economical solutions when it comes to using wood.
This rock is usually used to produce suspended ceilings with a thickness of 2 to 80 mm.
Cladding a house: 6 original and inexpensive ways
Facade cladding is the final touch, the “clothing” of the house, or rather its “face”, because the name itself comes from this word. But although this stage of work is called finishing, in addition to its decorative function, it also has a completely utilitarian purpose.
The final touch to the appearance of the house is the protection of the wall structure from adverse atmospheric influences - rain, snow, ultraviolet radiation, wind. The cladding must be resistant to external mechanical damage, for example, to withstand a hit from a neighbor's boy's ball or a collision with the home owner's garden wheelbarrow. Facade cladding is designed to protect internal wall structures
The modern market offers a huge number of options. Each manufacturer praises its products: the materials offered are beautiful, easy to install, and do not require regular renovation. They are also environmentally friendly, energy saving and durable. And the main advantage of any finishing material, according to those who produce and sell them, is cheapness.
I'll try to make the choice a little easier. First, I’ll tell you about the main methods of finishing a facade, and then I’ll offer original options that will help optimize your costs.
Story
This method of cladding the outer walls of buildings appeared in America, where medieval sailors arrived to explore new lands. For the construction of houses, shipboard planks were used, which had a selection in opposite corners, and such parts were laid on the walls, overlapping each other - in a “herringbone pattern”. The result was a beautiful and functional surface at the same time. The edge of the upper plank protruded above the lower one and did not allow water to penetrate into the structure. In addition, an additional layer of insulation and wind protection was created. Due to the fact that façade cladding with overlapping boards first appeared on the American continent, the name “American” was assigned to this cladding option.
Basic methods of facade finishing
An old brick house is beautiful without additional facade decoration.
Modern construction methods most often require finishing the outside of the walls. Façade technologies can be divided into three types.
Facing
This group includes: clinker, natural and artificial stone, facing brick, built-up materials (such as HAUBERK tiles, but not everything is clear about installation; rather, it is more correct to classify them as ventilated facades). In general, the principle is the same: facing materials are glued to the base in different ways and, after the glue dries, form one whole with it.
Facade cladding with natural stone tiles
Ventilated facade
Another name is a curtain façade. This type of finishing consists of panels of various sizes and shapes, fixed (hung) with some clearance from the wall surface. This gap, as the name suggests, is necessary for ventilation of underlying structures.
Installation of ventilation facade. Photo from the site remontkvartir-ssk.ru
Typically, under the decorative surface of a ventilated façade, it is assumed that a layer of insulation, as well as various building membranes (hydro-, wind- and vapor-proofing) will be used. Ventilated facades include various sidings, facade cassettes, tiles (ceramic, porcelain stoneware, stone), mounted using special fasteners, and more. Read more in the article How to sheathe a country house: an overview of ventilated facades.
Wet facade
Of course, the facade is not actually wet - the name comes from the application technology. These are various facade plasters. Plastering is carried out directly on the base or using additional thermal insulation. The process uses solutions, but unlike cladding, where the solution acts as an adhesive, the plaster composition, after drying, itself becomes protection against mechanical damage and moisture penetration. This group also includes painting as the last stage of plastering work.
Plastering the facade
Choosing a barn project
As a rule, sheds are purely above-ground premises, which is why compacted platforms, a screw or columnar foundation can be used as a foundation for them. Examples of such projects are presented below.
Shed made of profiled pipe (assembled on gussets and corners) with cladding and roofing made of corrugated sheets, without insulation, on a concrete site
Wooden barn with a gable roof (on one side the overhang is increased) and a vestibule-porch
Shed on a wooden frame with a pitched roof, windows on a columnar foundation
However, often in addition to a room for storing various things above ground level, an underground room is also required. In this case, the construction of a shed becomes more complicated, since it is necessary to dig a foundation pit for the basement (cellar) and thoroughly protect the walls located below ground level from ground moisture.
Barn with basement
The building itself can be either wooden or frame, or capital - made of foam or gas blocks. The walls of above-ground sheds are also made of blocks; in this case, a strip foundation is required.
The choice of a specific project depends on the needs and capabilities of the future owners.
Original and cheap ways to decorate the facade
Not all that glitters is gold: if you want your home to be different from your neighbors and don’t plan to go broke, you don’t have to chase the best and most expensive finishing materials. Please note that this is not usually regarded as a façade material.
An expensive facade does not mean expensive materials. House "Kommersant" - finishing the facade with scraps of slab. Architect Totan Kuzembaev. Photo from totan.ru
After all, the main thing is that the outer covering provides reliable protection for wall structures, and not only specialized materials can cope with this task. And, perhaps, it’s worth starting with one of the traditional methods of finishing facades.
Facade plasters
Plastering work, like modern materials for exterior plastering work, is expensive. But if you know how to handle a trowel, a spatula and a rule and are ready to do all the work yourself, an ordinary cement-sand mixture will not be inferior to expensive solutions either in terms of protection efficiency or decorative qualities.
For classic facade finishing such as “fur coat”, “bark beetle” and many other textures, it is not necessary to buy expensive branded putties. And armed with tape, a stencil and a stamp, you can make an imitation of brickwork, natural stone cladding, and even a relief picture on the wall.
Cement particle board (CSP)
This sheet material is widely used as a general construction material - for flooring, rough wall cladding, and the like. But in its composition and technical characteristics it is similar to fiber cement siding, only more modest in appearance. Although for houses of modern architecture such modesty is not a hindrance.
A house of modern architecture, covered with fiber cement boards. Photo from the site hepcawareub2.info Fiber cement slabs are, in fact, “dry” plaster, the same as well-known drywall, only based on a cement binder. Therefore, the material is resistant to adverse weather conditions and is quite suitable for outdoor use, especially after applying an additional moisture-proofing coating, for example, painting or impregnation with drying oil.
Examples of attic cladding - photos and videos
Walls - imitation timber, roof slope - plasterboardSource domoholic.ru
Walls - plasterboard, roof slope - clapboardSource yandex.net
Finishing with plastic lining and block houseSource samozdrav.net.ua
Beauty in the interior, created on the basis of plasterboardSource vse-otoplenie.ru
An interesting solution in plywoodSource modernplace.ru
Classic attic interiors of country housesSource izbrusadom.com
Interior of an attic at the dachaSource lestnitsygid.ru
