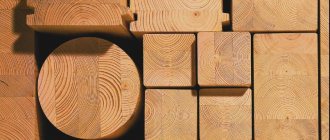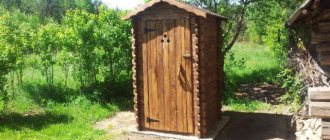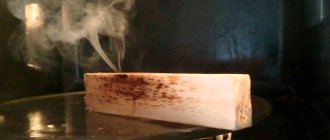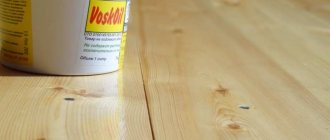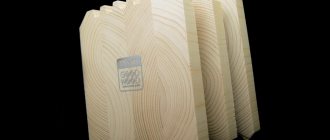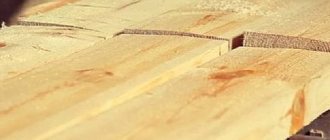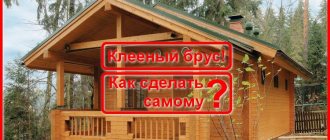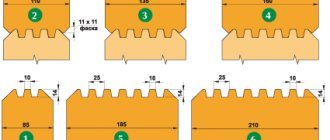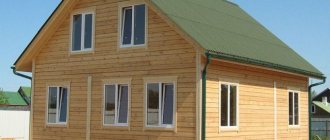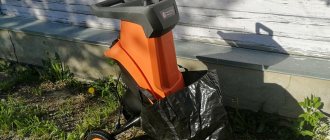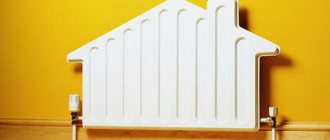The building materials market is overflowing with various types of timber. Among professional users, the comb beam from the manufacturer received the highest ratings. Walls assembled with timber with a comb profile are warmer, the connection is more airtight. We’ll talk to our readers about what features such a beam has.
A beam with a comb profile can have different shapes.
Profiled has several types of locking connections. The more tenons and grooves in the lock, the warmer the connection will be. But we mainly produce three. Simply purchasing additional sawing equipment for an unclaimed and little-known profile is unprofitable. According to their design, locking connections are divided into:
- Simple. One or two tongue and groove.
- Difficult German or “comb”. There are more than two tenons and grooves.
- Finnish. has a complex castle shape.
The lock got its name “comb” for several teeth that look like a woman’s comb. He came to us from Germany, so he is often called “German”. In terms of demand, the comb is in first place among buyers. Of course, you can find low-quality timber from small handicraft manufacturers, but an attentive buyer will be able to distinguish a low-quality product. The fact is that when dried, a complex lock can crack. And small producers do not want to use expensive equipment for drying lumber. It is necessary to buy timber with a German locking connection from large manufacturers, and we will tell you which ones below.
Advantages and disadvantages
Such a complex design lock was invented in order to minimize the inter-crown distance. This will practically eliminate additional insulation of walls during construction. When connected, the lock is tight and practically airtight. No moisture or wind will get inside the wall with a complex locking connection. Then why are there so many negative reviews about the material on construction forums? Why do many of our readers write about low-quality timber? Let's take a closer look at what advantages the manufacturer claims:
- The thermal insulation of the walls is 2 times higher than that of a simple castle.
- The wall connection is more rigid.
- Prevents moisture and cold wind from getting inside the house.
- When shrinking, the joint with numerous tenons is further connected and the seams become airtight.
- There is no additional need to sand the walls of a house made of profiled material with a German compound.
- It is faster to assemble a box from a profile with a complex lock, since the coupling is more rigid.
- After assembly, there is no need to additionally insulate and finish the house.
At first glance, the material seems ideal. Now let’s consider whether all the stated advantages of the profile are true and do they relate specifically to this locking connection?
Shrinkage of a house made from any timber with natural moisture is long-lasting and can take 3 years. Moreover, in the first year the walls will settle by 5-13 cm. The profile of the chamber drying comb has less shrinkage, but the percentage of shrinkage and the locking connection are in no way related. The point is rather in the cross-section of the timber, which from 150x200 mm is difficult to bring to ideal humidity even if all technologies are followed. And any inaccuracy in cutting out a complex lock during drying will lead to even more cracking.
Additionally, it is difficult to caulk the walls of a house made of timber with a profile, since the lock will not allow the work to be done efficiently. This applies to any type of profile. Drawing a conclusion, we can highlight the disadvantages of a complex locking connection:
- It is difficult to say how wood will behave during shrinkage with any type of profile. The walls can warp in any case. The exception is laminated veneer lumber and chamber-drying profiled timber. But their price is several times higher than natural humidity.
- Walls made of any profile will crack in any case, the only thing with chamber drying is that they will be smaller.
- You can quickly assemble a house or bathhouse box from a profile of any complexity if you have the skill. If construction is carried out for the first time and with your own hands, then you should not expect a quick result, even if the “comb” profile is chosen.
- If cracking occurs over the years, interior and exterior wall finishing will still be needed. The exceptions, again, are chamber drying and glued profiled timber.
- Improper drying leads to deformation of a complex castle and it will be impossible to build from timber.
Unscrupulous manufacturers do not strive for the quality of their material, so if you buy cheap lumber, you should not expect an excellent result. And the negative sides will become more and more apparent over the years.
Manufacturer is different
A complex locking connection can only be made on a specialized four-sided friezing machine with special friezes. Inexpensive machines are not suitable for such work.
After manufacturing the profile, responsible manufacturers clean the lock from sawdust and treat it with special antiseptic compounds. Small companies miss this stage and it is not uncommon to find inexpensive lumber on the market that is susceptible to rot and mold. It’s not worth buying this one, as its quality characteristics have been lost.
It is difficult to dry a large section, so you should only buy chamber lumber from a trusted company. You can distinguish a good-quality manufacturer by a number of signs:
- have been working in this industry for more than 5 years.
- have their own warehouses where finished lumber is stored in a certain humidity and cleanliness.
- The goods will be delivered to the construction site packed in sealed film.
- They provide a guarantee on their lumber.
- treat the material with antiseptics, since it will be difficult to process a complex lock in the future.
Positive feedback from customers is very important. Moreover, you should be wary if there are no negative reviews among them. Only those who do nothing make no mistakes. Moreover, one should not exclude the human factor when producing complex profiled comb material. You can see more details on how a complex lock is made in the video:
Let's look at several large companies that produce profiled timber combs in the form of a table:
Any major manufacturer offers customers high-quality comb lumber at an affordable price with a flexible system of discounts. Since most companies producing timber offer ready-made houses from the material, we recommend buying one for DIY construction. Whichever manufacturer is closer to your construction site and has more positive reviews is better.
Professional services
We employ specialists who have both experience and skills in working with any finishing materials. Cladding of wooden houses is one of the main specializations of our company.
Wood is a building material that we know everything about; we have been working with wood for more than ten years, so we have studied all the nuances of its behavior. We will carry out any type of cladding efficiently, professionally and in compliance with contractual deadlines.
To contact us, go to the “Contacts” section, where you can find all our coordinates.
Price analysis
The price depends on the type of wood, cross-section and distance from the manufacturer. The price of gasoline and seasonality are also important. So in winter you can buy lumber at a lower price and of high quality. Let's look at the average price for comb material in the table:
It’s too early to talk about quality in full, since we got the material not so long ago. It is impossible to say in monosyllables which profile is better, a comb beam from the manufacturer or a simple one. Its use in Europe and other countries is not an indicator, since our climate is different.
A wooden house is a structure in which a person always feels comfortable. In winter it is warm, and in summer you can escape the heat and enjoy pleasant coolness. One of the most popular materials for the construction of such a home is profiled comb timber.
For its production, wood of natural moisture is used. The height of the comb is about 9...10 mm. Elements with a groove depth of 15 mm are used much less frequently. An interesting feature of this material is that it dries directly in the assembled log house. After this, the comb connection becomes even tighter.
Calculation of the amount of material required for building a house from profiled comb timber is carried out at the stage of project development and drawing up estimates. To produce it, a number of operations are carried out on woodworking lines:
- A beam of a certain section is prepared. At the same time, the required amount of material for a given project is taken into account. The most common section sizes are 150x150 mm and 200x200 mm.
- The blanks are profiled and cut to the design dimensions. For this purpose, technological maps are used, which are developed individually for each home.
- Finished products are labeled, packaged for shipment and delivered to the construction site in convenient packs.
Let's sum it up
One of the rules for building a house is its compliance with thermal standards. Initially, lumber with a cross section of 150x150 and 200x200 mm is not considered by manufacturers as a basis capable of retaining heat in the house. Such residential buildings must be insulated without fail! In addition, it is known that even the thickest walls are not able to ensure the absence of heat loss in harsh climatic conditions. Therefore, during the construction of a building, additional costs for thermal insulation are inevitable.
Important! Often, heat losses are associated with poor roof insulation. Improper installation of windows and doors also leads to heat leaks. Therefore, work on insulating a house should affect absolutely all elements of a residential building.
We built a house from 150 by 150 mm timber. Linen wool is placed between the beams. Larger cracks were sealed with tow (although birds periodically peck at it). My friends advised me to insulate it additionally on the outside and line it with brick, but I feel sorry for it, but they say it will be cold and it will blow into the cracks. What to do?
As far as I understand, you just built the house; before insulating it, it must go through a shrinkage period of 1 to 2 years. If you do not want to spoil the beauty outside, then you can insulate it from the inside. Mineral wool can be used as an insulating material, the outer side of the insulation must be protected from wind blowing using a waterproofing material, and the inside of the insulation must be covered with reinforced polyethylene film, then the whole thing must be covered with plasterboard or clapboard, as desired.
You can insulate the house from the outside as advised, or from the inside. We insulated it with polystyrene foam, then covered it with plasterboard and hung wallpaper on it. It turned out very cozy and beautiful. Polystyrene foam is very durable and does not release any substances into the air; the only disadvantage of foam insulation is that you will lose a little in the amount of usable space. It is very easy to attach foam boards using an adhesive mixture.
A wooden house should absolutely not be insulated with polystyrene foam. Polystyrene foam does not allow moisture to pass through, and without this, wood, constantly being in extreme conditions, ages 3-5 times faster! This coating is only suitable for stone buildings; for wooden buildings, ventilated types of cladding are used.
kitman12390 likes this.
I agree with Kotjara that it’s not worth “spoiling” (insulating) wooden walls with polystyrene foam and it’s best for you Tatiana1 to insulate the outside with dense mineral wool and then clad the whole house with brick as you wanted. In this case, you need to make an air gap of 3-5 cm between the insulation (mineral wool). And when laying bricks in the upper and lower rows of brickwork, do not fill every fourth vertical seam with mortar. And in this way all the moisture will disappear and the insulation will not lose its insulating properties. And also do not forget about the combination of brickwork and wooden walls. And insulating your house from the inside is blasphemy (IMHO).
Having built a house from a “living” building material, environmentally friendly, it must be insulated with the same “breathable” material, i.e. wooden clapboard either from the inside or from the outside, so that everything is in one key.
It is best to seal the gaps between the beams with polyurethane foam in order to simply forget about them forever. A house made of timber does not have a very attractive appearance, and in your case with cracks, even more so. You will have to do external wall finishing in any case, including for insulation. The cross-section of the timber is made up to approximately 30 cm, and usually 15 X 15 cm. This is not enough to save heat. Insulation must be done from the outside of the walls. The most effective insulation is carried out using cellulose wool.
150x150 is not enough for a residential building. Either way, you'll have to clap or brick the outside. A house made of timber has cracks, and you don’t plug them with anything, it will blow out. I doubt about foam; it has appeared on the market relatively recently, and it is unknown how it will behave in a few years. In the sun, the foam generally turns into crumbs. And tow and mineral wool are excellent materials; they do not lose their properties for several decades. If you choose foam plastic, it depends on the type of wood from which the timber is made. If these are soft species, then it is undesirable, but if they are larch, then they are not afraid of moisture.
Having built a house from a “living” building material, environmentally friendly, it must be insulated with the same “breathable” material, i.e. wooden clapboard either from the inside or from the outside, so that everything is in one key.
Frankly smiled! The heat from the lining will certainly be immeasurable.
Log houses are insulated according to the classical scheme: from the inside there is a vapor barrier, followed by finishing. On the outside there is a 50 mm slab of mineral wool, then wind insulation, then a ventilation gap, and then a facade - any one to your taste. The question is different: what is the point of building a house from timber with a cross-section that is insufficient for your climatic conditions? Isn’t it easier in this case to just build a frame with a normal thickness of insulation - the costs, of course, will be significantly lower.
Frankly smiled! The heat from the lining will certainly be immeasurable. Log houses are insulated according to the classical scheme: from the inside there is a vapor barrier, followed by finishing. On the outside there is a 50 mm slab of mineral wool, then wind insulation, then a ventilation gap, and then a facade - any one to your taste. The question is different: what is the point of building a house from timber with a cross-section that is insufficient for your climatic conditions? Isn’t it easier in this case to just build a frame with a normal thickness of insulation - the costs, of course, will be significantly lower.
Insulation system - Yes. But I don’t agree with the costs. Any house made of timber must be sheathed with something. Current difference in min plates for money. But you can form normal warm quarters under the windows with slabs.
Only from the outside, without fail - otherwise the house cannot be considered a home. I would do this: on the outside there is isover (mineral wool), foil film, and on top I would cover it with wood. Or siding.
Viktor_Ageev said:
↑
Only from the outside, without fail - otherwise the house cannot be considered a home. I would do this: on the outside there is isover (mineral wool), foil film, and on top I would cover it with wood. Or siding.
Well, yes... And the house would happily rot... We've seen enough of "Repair School" I mean that they always put this film everywhere. A vapor barrier needs to be installed so that the house can breathe. And this film with foil is poured into a screed under warm floors, but not on the facades of wooden houses. Yes, and the isover - they say it’s rotting... Min slabs are usually placed outside.
We are also planning to build a small country house. The question of insulation also arose. Can't you use glass wool for insulation?
You can make an insulated plaster facade. The house is covered with OSB boards, covered with insulation (mineral wool or expanded polystyrene), then reinforced with fiberglass mesh and plastered. You can also paint it with self-cleaning paint. Thus, the facade is “breathable” and at the same time protected from external influences.
You can insulate with anything! The main thing when using wood is to provide ventilation. Make holes for this from the bottom and top of the protective façade of the walls. If you insulate the outside, you will be able to “turn on” the ventilation in the summer and “turn off” the ventilation in the winter.
We also have a house in our dacha made of timber; two years after it was built, we covered it with brick. It’s warm in winter and we live in it until deep winter.
- Myalik is an advanced forum member.
We are also planning to build a small country house. The question of insulation also arose. Can't you use glass wool for insulation?
Can. For example, decorate the middle of the house with plasterboard, and lay glass wool between the plasterboard and the wall. Better yet, mineral wool.
I advise you to insulate the cracks with caulking or inter-crown insulation. They are laid very tightly, if everything is done correctly and the house will be warm.
First of all, the roof of a timber house must be insulated. Moreover, I don’t recommend insulating it with cotton wool, it’s better to try polystyrene foam boards, and you can cover the bottom with plasterboard - it will be much warmer, I’ve checked. By the way, I recently consulted with guys I know - they work at Triodom Stroy, there is such a company. They also said it was possible. Well, they build using their own technologies, there is no need to insulate anything there anymore.
It is better not to use glass wool. Everything will itch. Better mineral wool, they suggest correctly.
Houses made of wood have always been popular in Russia, and today wooden house construction is experiencing a real boom. And this is not surprising. Natural wood as a building material has many advantages: it retains heat well in winter and coolness in summer, and fills the house with a healthy aroma. A wooden house has a healing microclimate and a special flavor. The natural pattern of wood itself is very beautiful, so a log house looks great. However, despite all the advantages of wood, many prefer to hide this beauty under cladding made of finishing materials. There is a reason for this. Let's figure out whether it is necessary to sheathe a house made of timber, or whether it is better to keep the wooden frame in its natural form.
Benefits and advantages of the material
The main reasons why preference is given to profiled “comb” timber when building wooden houses is speed, quality and ease of wall construction. The use of such material allows us to reduce labor costs and the impact of the human factor on the construction result.
This is achieved through the following components:
- precision of factory production - eliminates the need for significant fitting operations;
- ready-cut bowls on all four sides – provides a reliable “labyrinth lock”, which makes the structure practically windproof;
- marking of cut elements - allows you to quickly and correctly erect a structure in full accordance with the assembly map.
High thermal insulation properties
The shape of the comb prevents the walls from being blown through and moisture from flowing in. Spruce and pine - materials for the production of timber - are characterized by a low thermal conductivity coefficient, which is 4 times less than that of ceramic bricks. This means that a wall made of 20 cm wide timber has the same thermal insulation properties as 80 cm thick brickwork!
Rigidity and strength of the structure
The walls are an almost monolithic compound. After drying, the timber does not crack or deform. Due to the use of a profiled shape, there is no need to use a seal.
Finished facade finishing
Assembling a house from profiled timber does not require external finishing with various panels. This is the case when installing popular siding will only do harm. After all, during the assembly process, the house immediately acquires the beautiful and expensive appearance of real wood.
Environmental friendliness and comfort
Wood absorbs various odors. Natural material does not contain harmful additives. The house is provided with constant humidity, natural ventilation and freshness. Residents of such a building fully enjoy the comfort of a cozy microclimate.
Cladding as an alternative way to decorate a house
For those who do not want to regularly carry out finishing work, there is another method of exterior finishing: covering the walls of a wooden house with siding, clapboard, imitation timber or other finishing materials. Once you have finished your house, you won't have to go back to renovating it for many years.
However, we should not forget that regardless of whether the house will be sheathed or not, mandatory measures to protect the wood (sanding and treatment with antiseptics) have not been canceled. It is also recommended to caulk the house before tiling. All these measures will ensure the wood a long service life and prevent the formation of rot and other unpleasant processes.
To the question: is it necessary to sheathe the outside of a house made of timber, you can give a positive answer for another reason. Sheathing not only serves as a beautiful finish and protection for a wooden building, but also solves another important problem - insulating the house.
Any finishing material is attached to a pre-assembled wooden or metal frame; a layer of vapor barrier, insulation and wind protection must be laid between the bars or profiles. This kind of layer cake ensures the removal of condensation from the house, as well as ventilation and thermal insulation of the walls. Definitely, a house sheathed with siding or clapboard will be much warmer than a building without sheathing.
For owners of old log houses, the question of why to sheathe a log house does not arise at all, since for old buildings, sheathing with finishing material is the best way to renovate the dilapidated walls of the house.
Cladding with wooden clapboard, block house, or imitation timber will turn even the most inconspicuous structure into a modern building, and at the same time preserve the indescribable flavor of a wooden house.
A house made of timber can be sheathed both outside and inside. Interior decoration, as a rule, is purely decorative, although it is not uncommon for a heat-insulating layer to be laid under the interior lining, making the house even warmer.
Disadvantages of the material
Such construction can cost the owner several times more than when using conventional timber with natural moisture. But this is offset by a large number of advantages, which are discussed above.
Houses made of such material require higher heating costs compared to buildings for the construction of which insulated profiled timber was used. But it should be noted that the cost of insulated products is higher than that of simple ones.
For greater durability of any wooden house, it is treated with antiseptic compounds. Such a structure is more demanding to maintain than a brick structure.
Mandatory measures to protect a wooden house
No one argues that wood has very high aesthetic characteristics and excellent appearance. But a tree is a living organism in which processes characteristic of all living things occur: it breathes, increases and decreases in size, gets sick and ages. Therefore, wood is very vulnerable.
Any natural phenomena (rain, wind, snow, sun) and biological factors (microorganisms, mold, insects) can negatively affect the appearance of a wooden house. The wood darkens, cracks, areas of rot and mold may appear on it, which ultimately leads to the destruction of the wood.
To avoid such developments, it is necessary to take timely measures to protect the wooden walls of the house: sanding, treating the wood with special protective agents, coating it with paint or varnish. All these activities are carried out after the initial shrinkage of the log house, about a year after construction.
However, all paints and varnishes have their own service life, and sooner or later they lose their protective properties. Therefore, those who think that one coating will be enough for the entire life of a wooden house are very mistaken. One-time measures are clearly not enough.
To ensure that the wooden structure does not collapse and retains its original appearance for a long time, it is necessary to periodically treat the wood. At least once every three to five years, depending on the type of paint and varnish, the coating must be renewed.
About glued and profiled timber
- Glued laminated timber is made from a set of boards glued to each other, and profiled timber is a monolithic log.
The timber with the profile dries for about a year. The glued version is sold dried.
The sound and heat insulation properties of laminated veneer lumber are lower than those of profiled timber. The glue between the boards can sometimes dry out, and this reduces the thermal insulation of the wall.
Profiled material is cheaper.
Laying profiled timber requires a certain level of professionalism from installers.
Photos of houses
A log house is distinguished by the environmental friendliness of the building materials used and the cost-effectiveness of construction. Other types of sawmill products are inferior to profiled timber in terms of speed, labor intensity and reliability of log assembly. Even gas block and brick are inferior to the lumber in question in terms of a combination of parameters. Timber walls do not need to be additionally covered with plaster or drywall; it will be enough to cover them with varnish or paint.
Spacious two-story house
Like any other material, profiled timber has several types, each of which has a number of advantages and disadvantages. Types of profiled timber have long been discussed on forums and by builders. It is difficult to lean in favor of one of them, since the range of these products is large and many types began to be used not so long ago. They have not yet shown themselves, and it is unknown what a house made from such a product will look like in 30-40 years.
We have already talked about all of them. But not many people know that the concept of “profiled timber” hides a huge variety of types of this product.
All differences between types of profiled material can be divided according to the following characteristics:
- Size of profiled link. It can have different lengths and cross-sections.
- Profile view. Comb, double, Finnish, etc.
- Structure of the material. Made from solid wood and laminated profiled timber, warm.
- Appearance. May have a straight face or a D-shaped face.
- Dried or natural moisture.
All types of profiled timber must comply with GOST 8242-88. Let's take a closer look at these types.
Properties of various types of profiled material
Comb
- A “comb” shaped beam is a product with a large number of cut teeth.
Their presence is a big plus, since there is no need for insulation. The tight contact of the teeth prevents cold air from penetrating through the walls.
The disadvantage of such materials is the complexity of the connection. With changes in temperature and humidity, the original shape is lost. Logs sometimes have to be fastened together using a sledgehammer, which can compromise their integrity.
If the “combs” are connected correctly, you will get very warm walls.
The best type for cold northern regions.
Finnish type profile
- In terms of installation, this is a more convenient connection. The profiled beam has two tenons along the edges, which greatly simplifies the assembly process. Walls with this profile are practically not subject to shrinkage.
Proper connection requires experienced professionals.
In order for the profile to have good thermal insulation, insulation should be laid between the logs.
More suitable for regions where the climate is not very harsh.
Beam with three to four teeth
- A more versatile option with wide studs. They practically do not deform during storage.
Collecting such a profile is much easier.
Each type of profiled timber has its own pros and cons.
Tongue and groove profile
The locking connection has two tenons located at the edges of the beam and a groove between them. The profile ensures a tight fit of adjacent crowns, which helps prevent the walls from blowing even when gaps form after shrinkage of the wood.
Unlike the German profile, timber with a tongue-and-groove connection requires insulation. It provides protection from blowing if, when the building shrinks, gaps appear between the crowns.
The advantages of the tongue-and-groove connection are the ease of assembly of the timber. Moreover, if necessary, the erected structure can be easily disassembled.
Advantages of profile beams
- This is a 100% solid wood monolith.
The basis of the profile is wood species from pine and spruce.
Products are processed using high-precision equipment.
The grooves are connected without gaps to the tenons of the opposite beams.
The purchase of various fasteners is excluded.
There is no adhesive in the timber. Therefore, it is durable even after time. There are no emissions harmful to human health. Therefore, the indoor microclimate, due to the absence of artificial layers, is quite comfortable.
Houses made of profile material are cool in hot weather and warm in cold weather.
Walls made of profiled timber reduce the cost of maintaining heat during the cold season.
It is not necessary to finish the walls. They already have an original natural look.
Profile timber is not treated with protective compounds during construction. This procedure is performed in a factory autoclave, which is much more efficient than manual coating.
There are also some disadvantages.
A little about sizes
As mentioned earlier, not all sizes are suitable for the construction of one or another part of the house. Many companies and firms provide services for individual production of lumber. The standard dimensions and thickness remain common, which is 100, 150 and 200 mm.
Small wooden structures do not need material with a thick cross-section. This could be a gazebo, veranda or small summer kitchen. A thickness of 100 mm is ideal here; a full-fledged residential building cannot be built from such material, but for a house that is used only in the summer, this is an excellent choice.
A thickness of 150 mm is already suitable for a large house. It is thicker than the timber that is used for the roof rafter system with a section of 100-150 mm, but at the same time it is cheaper than a section of 200-200. The standard here is a form with a comb look. In winter, such houses do not freeze.
Cottages, mansions or simply large residential buildings - all these buildings have in common a size of 200 mm or even 220 mm. A cross section of 200-150 and 200-200 mm is used here. The walls of such buildings are highly resistant and do not let the cold inside.
Disadvantages of profiled timber
- Finishing of the house should be done only after it has settled. And this is about one year.
Dried logs may develop cracks.
The appearance of the buildings does not pretend to be modern. Log walls look natural. Houses made from profiled timber are chosen by developers who give preference to naturalness and environmental friendliness.
One way or another, the pros of the profiled material are much greater than the cons. Depending on certain conditions, it is successfully used in construction.
Various types of timber are used for the construction of country cottages. But among them, one of the most practical is considered to be a profiled beam with a comb profile
, which performed best in Siberian frost conditions.
Its design features provide a number of key parameters.
High thermal insulation
Tight, warm seams prevent the walls from being blown through, which allows for 20-30% better heat retention. The shape of the comb prevents moisture from flowing in. And after the house shrinks, the seams become airtight. Thus, the walls of the house become monolithic structures.
High connection rigidity
The entire structure is a strong connection. When dry, the timber is not subject to cracking, and its deformation is impossible. Moreover, it does not require a sealant.
Speed and ease of installation
Work with profiled timber with a comb profile is characterized by simple construction of walls.
Does not require additional finishing
The timber does not require sharpening, sanding, finishing with clapboard or siding. Immediately after assembly, the house takes on the noble appearance of natural wood. The only thing is that the outside can be coated with an anti-corrosion compound.
Environmental friendliness
Profiled timber does not contain chemical additives or glue. Wood provides natural ventilation and constant humidity in the house. In addition, the material is able to absorb odors, creating a cozy microclimate in the rooms.
Wall insulation
Houses made of laminated veneer lumber with a wall thickness of 200 mm or more can withstand the most severe frosts and do not require additional insulation, even when built in the north of Russia. But for houses with thinner walls - for example, country houses - heating can become the most expensive service in the field of housing communications, because in cold weather the walls transmit 40% of the heat. Therefore, by properly insulating the walls of your country house, you will solve both thermal and financial issues.
Common insulation materials in order of decreasing thermal conductivity
The key characteristic of insulation is thermal conductivity. It shows the amount of heat that passes through a sample of material 1 m thick, with an area of 1 m2, in 1 second. The lower the thermal conductivity, the more effectively the insulation retains temperature and the less thickness you will need to thermally protect your home.
Fiberboard, 0.08 - 0.1 W/m*S
- Not susceptible to rotting, insects and rodents when dry;
- Does not deform from frost and prolonged exposure to moisture.
- Susceptible to fungus at humidity levels greater than 35%, which is why it should not be used in damp areas.
Foam plastic, 0.037 - 0.047 W/m*S
- Fungus and mold do not form on the surface of the foam;
- Easy to process and install.
- It is fragile and therefore requires additional protection from mechanical damage;
- Easily destroyed under the influence of nitro paints or paints and their vapors. This means you are limited in your choice of finishes.
Sprayed ecowool, 0.04 W/m*S
A loose material that is 81% cellulose and 19% additives.
- Creates a uniform layer without cracks and gaps;
- Does not require a frame for application;
- Protected from fungus and rodents.
- Shrinks up to 20%;
- Price.
Cork material, 0.04 W/m*S
It consists of slabs of crushed cork oak bark and binding additives of organic origin.
- Hard and durable;
- Resistant to rotting and mold formation when exposed to moisture;
- Not afraid of rodents;
- Does not change volume with humidity fluctuations.
Stone wool, 0.035 - 0.039 W/m*S
It is also mineral wool and basalt insulation. Often, buyers believe that these are different insulation materials - in fact, these are varieties of the same material.
- It fits well due to its elasticity, softness and lightness;
- Not attractive to rodents and microorganisms.
- Absorbs moisture and, as it gets wet, loses its thermal insulation properties. Therefore, it provides for the installation of vapor and moisture insulation;
- Fibers that separate from the cotton wool and enter the lungs cause irritation;
- It compacts and clumps.
Sprayed polyurethane, 0.03 W/m*S
- Creates a uniform layer without cracks and gaps;
- Does not require the creation of a frame for application;
- Not susceptible to chemicals.
- Price;
- Rapid aging.
Liquid ceramic insulation, 0.002 - 0.005 W/m*S
How millimeters save thousands
Perhaps the price is the only drawback of the material. Construction can cost 1.5-2 times more than using regular sawn timber with natural moisture. Despite this, experienced builders are confident that profile timber, on the contrary, allows them to reduce costs.
Firstly, there is no need for external facade finishing of the house.
Secondly, it gives minimal shrinkage (within 3%). And for profiled timber with a comb profile, this figure is even lower (up to 1%), and is comparable to the technological indicators of laminated veneer lumber.
Thirdly, if the house is designed for year-round living, then the locking type of connection simplifies the work on insulating the building. Warm seams do not require caulking, make the house much warmer and reduce the cost of heating rooms.
You can argue for a long time about the advantages of one profile or another, as well as make comparisons, but any of these materials has its advantages and disadvantages.
How to choose timber for building a house
Many of those who live in stuffy apartments, and when they go outside find themselves in gray smog and deafened by the noise of cars, want to change their living environment. Live in a wooden house, breathe clean air and enjoy the silence. And those who decide to do this often wonder how to choose timber to build a beautiful and reliable home for their family.
Today, the construction market offers a variety of types of timber, differing in geometric parameters, profile, grade, and production method. Choosing the best one is not an easy task, especially if the buyer’s financial capabilities are not unlimited.
Timber is the most popular wood building material
From this article you will learn about all types of this material, their advantages and disadvantages, as well as how to save on your purchase without sacrificing quality.
What type of profile does a dacha need?
When building a summer house, speed is often important, so the use of corrugated timber is entirely justified - a material that can be laid quickly, according to a special assembly map from marked elements. Any profile will do, even with one spike (it’s cheaper).
The more tenons, the more tightly adjacent beams are joined, the lower the risk of cracks and drafts. So, all other things being equal, it is better to choose a comb profile. Especially if the building is planned to be used year-round in the future.
Which timber is better
If you are not faced with the question of what to choose - timber or frame, if you have already decided that you will build a wooden house, then the first thing you need to do is study the assortment of local construction markets and hypermarkets. As a rule, they offer three main types of timber: planed, profiled and glued.
Let's consider each type separately with all its disadvantages and advantages.
Planed timber
The material is obtained by cutting a log, during which a product with a rectangular or square cross-section is obtained. The main competitive advantage of planed timber over glued and profiled timber is its low price. Compared to a log, it is easier to assemble into a log house, and compared to brick, it requires less effort and costs to build a foundation for a house made of timber.
However, in addition to tangible advantages, this type of timber also has serious disadvantages that you need to be aware of and take into account if your goal is a strong, durable and warm home.
Planed timber is made from wood with natural moisture.
It gradually decreases as the tree dries, and this can lead to the following unpleasant consequences:
- Deformation. You can buy a perfectly even, beautiful beam, but after a while amazing metamorphoses will begin to occur to it: it can bend or even turn out like a “helicopter”;
- Cracks. This is the most common defect that worsens not only the appearance of the material, but also its performance properties;
The photo clearly shows deep cracks - the result of wood shrinkage
- Rot, blue, mold. If raw timber is stored in improper conditions - in poorly ventilated areas or in stacks close to each other, such manifestations are inevitable;
- Shrinkage. When building a house with your own hands, it is important to remember that over time the timber will dry out and its geometric dimensions will decrease. As a result, the entire structure will shrink, which depends on the initial moisture content of the material and environmental conditions.
Note. If we were talking only about the loss of a few centimeters in height, this trouble could not be paid attention to. But as a result of shrinkage, window and door openings can be deformed, and external and internal wall decoration can be damaged. Therefore, the log house must be allowed to settle for several months, preferably under the roof, before continuing construction.
- Crevices. Conventional planed timber often suffers from inaccurate dimensions, so when building walls it is difficult to avoid gaps between the crowns. They also increase as the wood dries. They must be sealed: lay sealing materials between the crowns, caulk the walls to prevent the penetration of cold and moisture.
Log house made of planed timber with insulated seams
The planed timber itself is not distinguished by its ideal shape and surface, and when the described defects are applied, it is completely inferior in appearance to profiled and glued timber. Therefore, it needs additional external finishing.
Profiled timber
You can avoid some of the problems listed above if you purchase profiled timber. It differs from planed wood in the shape of its cross-section: its front sides are smooth, and the working surfaces are made of a tenon-groove or comb type.
Which timber profile to choose depends not so much on personal preferences as on the moisture content of the material.
- The tongue-and-groove connection involves the use of insulation laid between the crowns in the grooves. Even if the timber shrinks with the formation of gaps when drying, the insulation for the timber will prevent blowing.
- The protrusions of the “comb” profile fit each other very precisely and do not require the use of insulation. But if the moisture content of the wood changes, the comb parameters may change. Therefore, when choosing such a profile, you need to be sure that the timber is dry and will not shrink significantly.
For reference. The advantage of profiled timber is that before milling on a four-sided machine, the wood is dried until its moisture content reaches no more than 22%, otherwise the quality of processing will be low. Therefore, it shrinks less than planed wood.
Many woodworking enterprises produce profiled timber to size, according to the customer’s design, immediately cutting into it “cups” for joints and corner joints. You no longer have to think about how to choose a groove in the timber - the log house is assembled like a children's construction set.
But this material, nevertheless, is not without such disadvantages as the appearance of cracks and shrinkage, which requires a technological break in construction.
Glued laminated timber
This type of timber has the best performance characteristics, but also the highest cost. Its main advantage is low humidity and, accordingly, the absence of all those negative aspects that arise during drying of the material and shrinkage of the finished log house. You can build a house from it in one season, without waiting for natural shrinkage.
Such timber consists of well-dried and defect-free lamellas glued together.
You will learn about how laminated veneer lumber is produced from other articles in this resource. We note that the technology of its production allows us to obtain a high-quality product, practically devoid of the disadvantages of raw wood, but possessing all its useful natural qualities. In addition, it is impregnated against rotting and fire and does not require additional finishing.
As in the case of profiled timber, laminated timber can be made to order in accordance with the chosen house project. And some manufacturers offer ready-made kits, which come with assembly instructions.
Note. Not long ago, a new product appeared on the market - D-shaped laminated veneer lumber, the convex front surface of which imitates a rounded log.
What is the best way to insulate a house: from the outside or from the inside?
Indoor thermal insulation allows you to promptly eliminate the shortcomings of wooden walls associated with rotting and destruction of wood.
Insulating walls only from the inside is not recommended by builders, since in this case the wood remains unprotected from the outside . Wooden walls suffer from direct contact with the cold, that is, the load on them increases. Ventilation inside the room is disrupted and excessive humidity appears. In addition, it should be taken into account that with internal thermal insulation, the area of the rooms is reduced in proportion to the width of the insulation structure.
Internal insulation of a timber house
Nevertheless, internal insulation of a home does not lose popularity, which is due to its relatively low cost. In addition, work on thermal insulation indoors can be carried out at any time of the year. It is advisable to carry out internal insulation of a house in the fall or winter, when it is not possible to carry out insulation work outside.
When installed correctly, thermal insulation from the outside allows you to achieve a monolithic effect. The building structure becomes more integral. The walls of an insulated house do not allow frost and cold wind to pass through. The following advantages of external wall insulation are noted:
- significant reduction in heat loss;
- protection of walls from the adverse effects of precipitation;
- individual design of the facade of the house.
Insulation of a house made of timber from the outside
Insulating a house increases the level of indoor comfort, so saving on thermal insulation is at least unreasonable. When choosing a heat-insulating material, special attention should be paid to quality. The reliability of thermal insulation depends on this.
Important! External wall insulation is necessary for a building built from ordinary planed timber, one of the main disadvantages of which is susceptibility to deformation under the influence of unfavorable atmospheric conditions.
How to save money on timber construction
The budget deficit for building a house does not always allow you to choose expensive and high-quality materials. But, if you know how to choose the right timber - ordinary, not subjected to special treatment, and how to prepare it for work, you can save a lot and get a good-quality and beautiful structure. Our tips will help you with this.
So, what to look for when buying?
- Evenness of timber. Determined visually and practically. The product must be placed on a flat surface with all its edges in turn and make sure that it is not bent or twisted by a “propeller”.
- The distances between the annual rings, visible at the end of the beam, should be the same. If they narrow or widen on one side, this indicates that over time the beam will “lead” and it will bend.
- The surface of the wood must be uniform in color everywhere. A visually noticeable color contrast at the ends or side edges indicates the presence of layers with different internal stresses, which will also lead to deformation.
It is much more difficult to determine the moisture content of the material. But even if you see that the timber is completely fresh, but of good quality, you can independently bring it to the desired condition. True, this will take time.
Place the purchased material in stacks, placing even veins under each layer every 1-1.5 meters. Leave a distance of 2-3 cm between the beams in a row so that they are blown with air from all sides. Also place veins on top and cover the top of the stack.
Storing timber for drying
To avoid drying too quickly, which is accompanied by the appearance of cracks, position the timber so that the sun's rays are not directed at the ends. And whiten the ends themselves.
Construction can begin when the moisture content of the material is less than 20%. In this case, you can count on uniform shrinkage and the absence of deep cracks. And it will be easier to work with him.
Advice. Before choosing a groove in a beam for its corner or longitudinal connection, study the relevant articles on our website.
Errors in doing the work yourself
At first glance, it seems that covering a log house is not particularly difficult. Therefore, many, without particularly delving into the process, undertake to decorate the house on their own, which does not have the best effect on the final result. Self-finishing leads to a poor appearance, poor-quality thermal insulation and has a direct impact on the comfort of living in the house.
Among the typical mistakes that non-professional craftsmen often make are the following:
- Out of a desire to save on material, many home-grown builders increase the pitch between the beams when installing the sheathing. The recommended distance between the frame elements is 40-50 cm, the maximum step length is 60 cm. Even a slight increase in the distance will lead to sagging of the skin, which will reduce its service life.
- When installing a ventilated frame, it is necessary to install a counter-lattice, but not everyone does this. As a result, the mineral wool slabs used as insulation are artificially pressed against the waterproofing, which causes a quilt effect. This leads to unevenness and depressions when installing the sheathing, which will also sag, as in the first case.
- When installing siding or lining, not everyone uses a building level and a cord to properly install the planks. As a result, the skin is uneven and looks skewed over the entire surface.
We have listed only the most common mistakes made by home craftsmen that have to be corrected by professionals. In fact, there are much more of them. We strongly recommend that you do not start decorating a house or bathhouse without experience and work skills. Our specialists will do the cladding quickly and professionally, without making a single mistake.
Appearance
This timber may differ in its appearance on the front side. There are types:
- Straight outer side.
- D – Shaped front side.
The straight outer side of profiled lumber is the standard option. By using this type, you will get smooth and straight external walls.
D – The shaped front side is used for Block House buildings. This type of timber is suitable for those who want to have an aesthetic house reminiscent of a Russian log hut. The rounded outer side of such a profiled beam will make it possible to create such a structure. In this case, the internal walls will be smooth.
