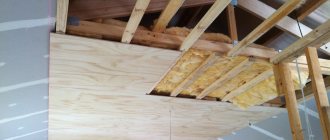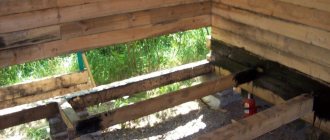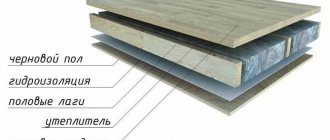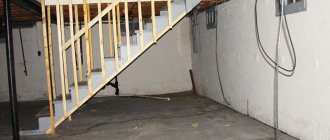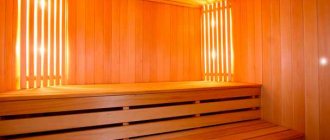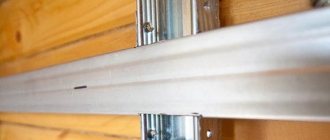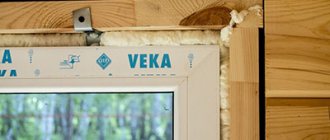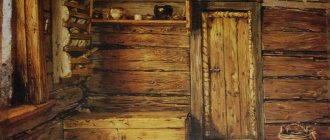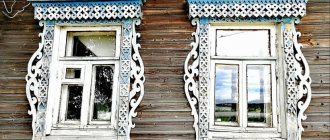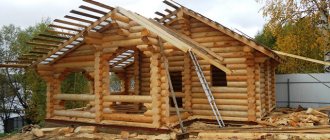Buying or building a house made of logs or timber is an excellent solution to the housing problem. The house is completely made of natural material, it is safe for its owners. Often this is suburban housing, as a result, fresh air and ecology.
Such real estate is good for everyone, but to achieve the proper level of comfort you will have to work hard, first by allocating a room and arranging a bathroom in a wooden house.
Features of a toilet in a wooden house
Activities for arranging a bathroom in a wooden house have a number of features that cannot be ignored. All of them directly follow from the characteristics of the material:
- wood is susceptible to dampness;
- spoiled wood is an excellent environment for the development of mold;
- several years after construction, shrinkage of the building is noticeable;
- the geometry of the rooms changes depending on the season and weather conditions.
It may seem that the combination of these characteristics makes it impossible to move a bathroom into the house, but this is not so. Using modern materials, it is easy to ensure proper protection of wood and compensate for seasonal changes in the linear dimensions of the building. It is possible to equip and tile a bathroom in a wooden house with your own hands, you just need to choose high-quality materials and do the work responsibly.
Activities for arranging a toilet or bathroom are carried out in the following sequence:
- planning;
- sewerage installation;
- water supply;
- installation of ventilation;
- waterproofing;
- plumbing installation;
- final finishing.
You need to start with drawing up a plan. It is not at all necessary to prepare full-fledged project documentation; it is enough to sketch out a step-by-step list of activities indicating the desired result. This will speed up the work process and avoid serious mistakes.
Examples of finished projects
One of the simplest solutions for country toilets, which are used everywhere, is the construction of a “birdhouse”. This is the name given to a standard rectangular restroom. Most often it has a pitched roof, which is made of slate. Below you can see a drawing indicating the dimensions of just such a restroom. Among the disadvantages, it is worth noting that the restroom is unstable to loads, as well as the need for additional upholstery material that will eliminate drafts.
If you want something more intricate, then you can build a triangular toilet. It is called a hut. This is exactly what it resembles with its shape. The triangle is one of the most stable shapes, so such a toilet can withstand both wind and snow loads. Unlike the previous option, snow cover will not be able to accumulate on such a latrine. Below is a drawing showing all the dimensions of the restroom. You should not save when choosing the width of the toilet. If you make it too small, then it will be almost impossible to stand up to your full height in the restroom.
A more complex toilet option for making in the country is a diamond-shaped toilet. It is also called a hut. Such a restroom will require significant consumption of building material. But with such a toilet you can be sure of stability even in strong winds. Another solution would be to build a restroom in the shape of a small house. It usually has a gable roof and is constructed from any type of materials.
Location and dimensions
Ideally, a room for a bathroom is chosen at the stage of preparing the house plan. In practice, everything can be different; quite often it is necessary to rebuild an already completed building. When choosing a room in which the bathroom will be located, you should follow the recommendations:
- the toilet should be located next to the living room, on the floor below it, but not above it;
- one of the walls should be external, which will simplify the creation of ventilation;
- in a multi-storey building, bathrooms are installed one above the other, this will facilitate the laying of communications and their subsequent maintenance.
The dimensions of the room are determined individually for each specific project. This is influenced by a number of factors:
- type of bathroom (separate or bathroom with toilet);
- number of bathrooms;
- dimensions of a residential building;
- physical characteristics of people.
Important! When planning a bathroom, it is necessary to proceed from construction standards. The dimensions of the toilet must be at least 0.8 × 1.2 m, the size of the toilet with washbasin must be 1.6 × 2.2 m. A full bathroom with a bathtub can be located in a room measuring at least 2.2 × 2.2 m.
It is mandatory to make a schematic drawing of the room allocated for the bathroom. The dimensions of the plumbing fixtures and their installation locations are marked on it. It is also important to consider the location of the pipelines. The bathroom must be planned in such a way that the distance from the toilet to the sewer riser does not exceed 1 m, and from the bath – 3 m. Otherwise, you cannot do without pumping equipment.
In the case of a country house with several floors or a cottage with an attic, it is worth considering the option of placing a toilet and bath under the stairs. This will make it possible to significantly save space without sacrificing convenience. The bathroom can be attached to the main building, since the design of a wooden house makes this easy to do.
Choosing a location
Before starting work on arranging a latrine, you should carefully consider the question of where it will be located. First of all, you should maintain the distances that regulations require the restroom to be separated from various objects.
These distances are shown in the table:
| Object on site | Minimum permissible distance, m |
| House, basement, cellar | 12 |
| Well, borehole or natural water source | 25 |
| Bathhouse, separate shower | 8 |
| Shed for animals and birds, cowshed, etc. | 4 |
| Fruit trees | 4 |
| Border of the site, bushes | 1 |
The water source available on the site should be located above the place where the toilet will be - then it will not be polluted by the water flowing from its side. The direction of groundwater flow should also be taken into account, to identify which a special study is carried out. The latrine should be located downstream of the well or borehole.
All of the above applies to pit toilets. But you need to think about your neighbors in any case, that is, regardless of the type of restroom.
It won’t be very good if you build a structure near a neighbor’s barbecue or children’s sports equipment. You need to choose a corner without constant occupancy and install the cabin so that it is turned towards the neighbors with the back side, and not the door.
Materials and tools
A prepared room diagram will allow you to quickly and accurately calculate the amount of material used, and a work plan will help you select the right tool. In general, to make a bathroom you will need the following materials:
- pipes for water supply, sewerage and ventilation (it is better to choose modern plastic);
- roll waterproofing;
- sheet material for sheathing (waterproof OSB board, plywood or plasterboard);
- slats or metal profile for making sheathing;
- flooring (laminate, tile, linoleum);
- fasteners (self-tapping screws, screws, nails).
We still need doors. Any kind will do, but from an aesthetic point of view, wooden ones are preferable. In addition to the material, you need a tool. The list varies significantly depending on the specific project:
- saw (hacksaw or electric circular saw);
- screwdriver or electric drill with an attachment;
- Screwdriver Set;
- hammer;
- ruler, pencil, tape measure.
Important! When choosing materials for finishing a bathroom in a wooden house, you should under no circumstances try to save money. Low quality material will not provide adequate protection for wooden walls, which will cause unscheduled repairs.
Method 2. Install a heater
You can purchase an infrared outdoor heater with protection class IPX5. Such a device is protected from splashing water and is more economical than a gas heater. However, purchasing an IR device will cost 3-4 thousand rubles.
Another option to warm up the toilet is a fan. Take devices with ceramic heating elements, they quickly increase the temperature and cost around 1000 rubles. Such devices will instantly warm up the cabin - you turn on the fan at home and by the time you reach the toilet, it will become warm inside.
To insulate a cabin with a heater, you either need to know how to install the electrics yourself, or hire a specialist.
Waterproofing
Maximum attention is paid to waterproofing a wooden house. This is more than important; water seeping through the cracks in the finishing will cause the wall to lose strength, resulting in destruction of the wood and expensive repairs.
Rolled waterproofing will help you quickly and efficiently create protection from moisture. This can be classic roofing felt or modern fiberglass-based products. Roofing felt can only be used as a last resort; it is essentially paper, which is not conducive to the durability of the coating.
The first step is to protect the floor. The sheets are laid on a backing made of waterproof wood board or on a concrete base. Each subsequent sheet should be overlapped and the surface should be heated.
When installing bathrooms in houses made of timber, it is enough to soak the walls with an antiseptic. If subsequent cladding is planned, they are also covered with rolled material. The principle applies here: there is no such thing as excessive waterproofing.
Varieties
Traditional options
Different types of toilets for dachas require different approaches to arrangement, therefore, before starting work on installing a sewer system, it is worth studying all the available options and analyzing their pros and cons.
So, what can you choose for a suburban area:
The simplest design is a wooden or plastic-lined booth installed directly above. This option is the least expensive in terms of equipment, but the comfort it provides is very conditional: it’s cold, the wind blows through the cracks, and there’s a bad smell inside.
The advantages of dry toilets include ease of use and the ability to move from place to place. The disadvantages are the need to regularly replace filling containers (the cost of the service company’s work can be very high). And in winter it’s still quite uncomfortable in such a booth.
Innovative solutions
If you want to equip a winter toilet (i.e.
one that can be used throughout the year without the risk of catching a cold), then in addition to traditional solutions, you can also pay attention to modern models
Some of them are presented in the following table:
| Device type | Operating principle |
| Compost with partial recycling of waste | Peat or a mixture of peat and sawdust is used as a reagent. When interacting with wastewater, the material is effectively composted. In modern models, peat is filled using an automatic dispenser. |
| Compost with full recycling of waste | It differs from the version with partial recycling in the large volume of the waste bin. Long-term storage of wastewater allows for more efficient composting of feces, turning it into a fairly productive organic fertilizer. |
| Separation | During the operation, the liquid and solid fractions are separated. This allows faeces to be recovered for composting and better treatment of wastewater with high moisture content through filtration. |
| Thermal | Waste disposal is carried out by burning it to ash. Combustion is carried out in a special thermally insulating container using an incandescent spiral or an open flame. The main disadvantage of this technology is the high power consumption (up to 5 kW). |
| Freezing | Perhaps the most unusual toilet described in this section. It consists of a container and a container for freezing waste. Deep freezing allows you to avoid the appearance of an unpleasant odor, in addition, almost all microorganisms are destroyed during the cryotreatment process. As a result, fecal matter becomes completely suitable for composting. The main disadvantage is energy dependence. |
As you can see, such devices can significantly optimize the process of removing sewage. At the same time, for their operation it is necessary to have a source of electricity, therefore, when installing them, renting a diesel generator for a summer residence will move from the “desirable” category to the “necessary” category.
Communications
Installation of communications in a wooden house also has its own characteristics. The first thing that a master planning the supply of water and drainage of wastewater should remember is that wood is subject to seasonal fluctuations. During operation, the building sags and the length of the walls changes noticeably.
This does not mean that it is impossible to make warm toilets in village houses, it just requires a special approach to laying internal communications. To do this, damping devices are used or gaps are left to compensate for shifts in wooden structures.
Work begins with the sewer. It is better to use a plastic pipe with a diameter of 100–120 mm for this. A gutter is made in the foundation into which the drain is placed. Under no circumstances should the pipe be routed through walls; it must rest on a stable foundation. Inside the house, the riser is secured using elastic hangers; when passing through the walls and ceilings, holes are cut with a margin.
Most likely, the sewer outlet will have to be insulated. The need for this activity is determined by the local climate and the depth of the pipe. It should lie below the soil freezing level.
Next, the water supply is installed. The main requirement for it is complete tightness. Pipe joints must be visible. You cannot hide the joints inside the walls. This will not allow you to notice the leak in a timely manner and take measures to eliminate it. In the future, the pipelines can be closed with a box, providing technological hatches in it.
Alternative
The most expensive cost item when operating a warm toilet in a country house is heating. Is it possible to move away from traditional methods of heating a room? It is possible if you use the old antiquated method of processing sewage. It is based on the natural decay of feces with the release of thermal energy. To do this, you will have to enhance the effect with the help of natural material, which even in a calm state generates heat. This is peat, and such a toilet is called peat.
True, in such a toilet you will have to install a large-volume toilet, or you will have to make a large pedestal, about 100 liters. Peat is poured into it (you can use sawdust). Feces end up in the toilet, where under the influence of bacteria they begin to rot, releasing heat along with peat. In fact, this is the same dry toilet, only in the latter the role of chemicals is played by peat and bacteria in it. But if the dry closet needs to be cleaned at least once a month, then the peat can be changed once a year. At the same time, the resulting rotted sediments are very good fertilizers, one might even say of high quality.
Attention! To remove the unpleasant odor and steam released during the decomposition of sewage, it is necessary to provide the toilet with ventilation. In principle, a high exhaust from the pipe will solve this problem.
Peat toilet
In addition to the advantages described above, the peat toilet has other positive aspects.
- Good ventilation easily removes unpleasant odors.
- In summer, flies do not fly into the toilet, because they are mainly interested in feces, and they are indifferent to the resulting compost.
- In essence, such recycling is a bioreactor that constantly produces heat. There is not much of it, but if the thermal insulation is carried out correctly, the amount of heat generated is enough to consider the outdoor toilet warm.
Of course, this type of toilet during construction will require the investment of certain funds. But all this pays off in comfort. In addition, the investment is not that large when compared, for example, with installing an electric heater.
Peat toilet dimensions
Ventilation
A toilet in a wooden house with sewerage is impossible without good ventilation. It will not only remove odors, but also provide the proper microclimate in the room. Ventilation can be natural or forced. In the first case, air renewal is carried out thanks to free circulation through a hole in the wall or ceiling; in the second, one or more fans are used.
Natural ventilation can only be used if one of the walls of the bathroom is external. To create it, just cut a hole closer to the ceiling. It is covered on both sides with decorative grilles.
If the bathroom is located surrounded by other rooms or its area is significant, this option is unacceptable; you need to install a full-fledged system that provides air inflow and outflow.
Important! You should not try to make homemade ventilation; it is better to buy a ready-made one and entrust its installation to specialists. It's not a matter of complexity, but of safety. Ventilation is motors powered by electricity. Improper installation may cause a fire.
System design development
To organize a warm toilet at the dacha, the optimal solution would be to make two containers.
In the first of them, the primary decomposition of wastewater will be carried out, and in the second, the final decomposition. For a homemade cleaning system, you can use containers made of durable plastic. They are sold at paint factories and returnable packaging warehouses. A hole is made in the first container, which will serve as the entrance to the drain pipe. A connection is made between the containers, then a hole for the ventilation pipe, as well as for the drainage outlet. To install a warm country toilet, ordinary sewer pipes with a diameter of 100mm to 150mm are used. It is most convenient to work with metal-plastic pipes. Their sections are combined with collets and fittings. A tee with a connector is used for input. If you plan to use your warm toilet in winter, then lay the pipes underground one and a half meters (or deeper). It is better to insulate the pipes first.
Finishing work
Almost any materials can be used to decorate a bathroom in a wooden house. Walls made of timber can be left as is, having previously been treated with an antiseptic and covered with several layers of varnish. It is beautiful, although not cheap, to decorate a bathroom with natural lining. This will maintain the overall wood style and create a durable surface.
You can lay tiles on drywall or wood board. A correctly selected pattern will create a unique interior; in addition, the tiles will become an additional barrier to water. A budget option is PVC panels that imitate wood or stone.
The floor in the bathroom can also be tiled or laid with a practical and affordable laminate.
Choosing a wastewater treatment system
The most common method for summer residents is biological treatment.
This method is based on the life process of special bacteria placed in a well or septic tank. Usually used:
anaerobic, aerobic purification system.
They involve the use of a septic tank - a special container in which the above-mentioned microorganisms decompose the waste of our life. After this, the wastewater enters the soil through the drainage (if the soil does not absorb moisture well enough, then the wastewater goes to the place of filtration, i.e., to the nearest ditch).
It must be taken into account that the septic tank must be at least 5 meters away from the house, and 20 meters from the well. The volume of the septic tank should be three to four times the daily water consumption.
A biological treatment system can be organized in a simpler way - by installing a well made of reinforced concrete rings or one large container:
The bottom of the wells must be sealed with roofing material or waterproofing (several layers), or cement. The joints of reinforced concrete rings must be made airtight. To do this, use cement mortar or liquid glass. The well is equipped with a tightly fitted lid with an inspection hatch. The contents are discharged at the level of the lower ring or using a sewer truck.
