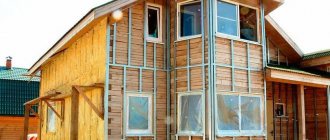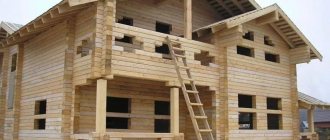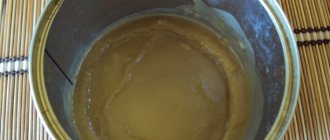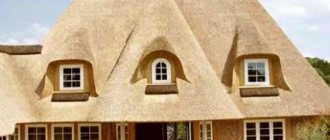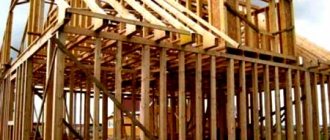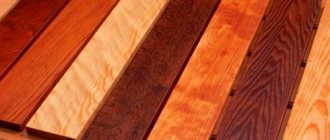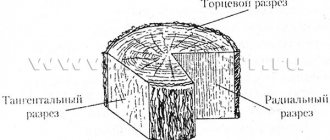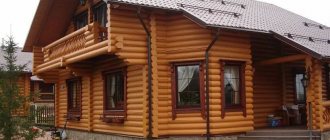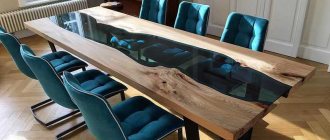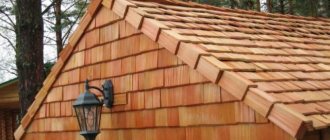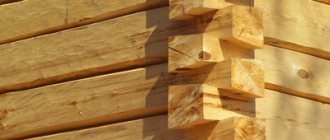Mineral wool is a high-quality insulation material that is excellent for insulating a wooden house. This is excellent thermal insulation, it helps to retain heat inside the room and creates comfortable conditions during harsh winters.
In addition, it allows you to reduce heating costs. But still, a lot depends on the quality of the material and the correct installation of mineral wool. And in order for everything to be done efficiently, it is worth studying the instructions for insulating a house made of timber with mineral wool.
Advantages of a thermal insulator
Mineral wool is a popular, but in turn expensive, insulation material, which is often used to create insulation for a house made of timber. The insulation system protects the wooden walls of the house from external exposure to sunlight, moisture, and mechanical damage.
Mineral wool has a number of important advantages:
- The heat insulator is not subject to combustion . It can only melt at high temperatures. Therefore, the material is better suited for insulating buildings made of wooden beams or logs. Insulating a house made of timber with mineral wool is one of the best options that can be had.
- Easy installation . To install the insulation, no special equipment is required. To do this, simply remove the mineral wool from the packaging, cut it, place it in the prepared cells, and then secure it with dowels or glue.
- Mineral wool does not shrink over time . It perfectly retains its original qualities and shape.
- It is not attracted to rodents, insects, and is not affected by mold or mildew . It does not harbor various parasites and insects.
- Mineral wool has low thermal conductivity. They can be in the range of 0.04-0.047 W/(m*K), it all depends on the brand of mineral wool and the outside temperature.
Mineral wool is a popular insulation material, which is an environmentally friendly material. But in its production a special adhesive composition is used; it contains phenolphthalein. This component releases toxic fumes that can adversely affect your health.
And so that it does not have a harmful effect or cause toxic poisoning, it is important to be able to install it correctly. If the installation of insulation is done efficiently, then toxic substances will not evaporate into the atmosphere.
Minvata pros and cons
Mineral wool is used for façade insulation to save money. The insulation is lightweight and easy to install, so it is used to insulate wooden houses not only in new but also in old buildings. Insulating the outside with mineral wool is an excellent protection for the walls of a wooden structure from external exposure to sunlight, moisture and mechanical damage.
To decorate the facade of a house, material with a density of 60 kg/m3 is used. The sizes vary, but the most common slabs are 600x1200 mm and 500x1000 mm. The thickness is selected individually. For the middle zone, 10 cm in two layers is suitable.
Mineral wool includes several types of insulation: ecowool, basalt stone wool and glass wool. A distinctive feature is the raw material from which the fibers are made. In ecowool they are made from cellulose, in basalt wool they are made from minerals, and in glass wool they are made from glass.
Since all these materials are environmentally friendly, insulation was considered the best natural material for insulating the walls of a wooden house. But at the end of 2013, studies were carried out that showed that the adhesive composition used to connect mineral fibers to each other contains phenolphthalein. The substance is harmful due to its toxic fumes, which can adversely affect health. But if you carry out insulation outside the house, then there will be less harm to humans.
Advantages of thermal insulation with mineral wool:
- Price from 100 rub.
- Easy to install, as the material is lightweight and has a convenient shape in the form of mats or rolls.
- Mineral wool is soft and plastic, this allows you to fill all the voids with mineral wool, unlike hard materials, such as polystyrene foam.
- Fire resistance. Does not burn or ignite.
Previously, when there were no more modern heat insulators, such as Penofol, mineral wool was considered the best insulation. And a number of disadvantages that it has were considered insignificant. But for a wooden structure, insulation with mineral wool is not the best option, and the disadvantages speak for themselves:
- Water can be absorbed into the insulation and stays there for a long time. Wood without additional waterproofing will quickly begin to rot and mold.
- Mice love to live inside, as it is easy to build nests with mineral wool. If the facade is not finished in time, the birds will peck at the vapor barrier and drag away pieces of insulation.
- Working with mineral wool, especially fiberglass, is difficult, as small particles enter the skin, eyes and respiratory tract, causing irritation and itching.
- When wet, mineral wool emits a strong, unpleasant odor.
- Over time, a structure with rolled mineral wool may settle and the walls will begin to let in cold from above, so only slab mineral wool is used in the walls.
- Over time, small particles clog the wood texture with mineral wool and the house stops breathing.
To ensure that mineral wool absorbs less moisture, a vapor barrier film is used in the design. It is capable of releasing steam and does not allow water to enter. To insulate the wooden part of the wall, waterproofing is installed. To keep rodents out, small metal mesh is installed at the top and bottom of the structure.
Selection of mineral wool
When organizing thermal insulation for a house made of timber, it is worth choosing the right heat insulator. It must maintain heat indoors in severe frosts and provide comfortable conditions. Therefore, it is worth choosing the appropriate mineral wool option.
The following types of mineral wool are distinguished:
- Stone or basalt wool . Basalt rocks are used for its production. This is a fibrous material that has low thermal conductivity, good moisture resistance and sound absorption. The base does not ignite; it can easily withstand temperatures up to 1000 degrees. This type of mineral wool contains no harmful components, so it is completely safe for humans and does not violate the environmental properties of the home. The insulation is produced in the form of slabs or rolls with different densities; it can be used for thermal insulation of the external side of the wall of a house made of timber.
- Glass wool . It is obtained by melting glass melt. Its structure is dominated by elastic fibers, which make the material more rigid and durable. Therefore, it is excellent for external insulation, but it must be taken into account that it is subject to shrinkage. However, you need to work with glass wool very carefully; glass threads can injure the skin, eyes, and respiratory organs. When working with this insulation, special protective equipment should be used.
- Slag . The heat insulator is made from blast furnace slag. It strongly absorbs moisture and has high thermal conductivity. For this reason, this option is not suitable for insulating walls outside the house.
Prices for mineral wool
If you plan to insulate a house made of timber with mineral wool from the outside, then for these purposes it is recommended to purchase high-quality wool. Preference should be given to well-known manufacturers who have proven themselves well, for example, Technonikol, Izover, Knauf, Ursa and others.
Of course, material from well-known brands will cost more than insulation from little-known brands, but it will be of high quality and excellent reliability. In many construction markets, unmarked goods are often found in simple PVC bags. It is cheap, but the quality of the material leaves much to be desired.
| Trademark | Insulation density, kg/m2 | Slab size, mm | Approximate price |
| Thermolight: PM-35 | 35 | 50x150 | 1100 |
| PM-60 | 60 | 50x150 | 1450 |
| Linerock: Light Effect | 25 | 50x200 | 1050 |
| Light Optimal | 34 | 50x200 | 1160 |
| Light | 45 | 50x200 | 1450 |
| Standard | 64 | 50x200 | 2050 |
| Ecover: Light Universal | 28 | 50x200 | 1100 |
| Light 35 | 35 | 50x200 | 1300 |
| Standard 60 | 56 | 50x200 | 1950 |
| Eurotizol: EURO-LITE 25 | 25 | 50x200 | 1150 |
| EURO-LITE 30 | 30 | 50x200 | 1200 |
| EURO-LITE 35 | 35 | 50x200 | 1300 |
| Knauf: TeploKNAUF DACHA TR 044 | 44 | 100x610x1230 | 1350 |
| TeploKNAUF HOUSE TS 040 | 60 | 100x610x1230 | 1250 |
| Ursa: Eurolight | 60 | 100x600x1230 | 1350 |
| UrsaFacade | 60 | 100x610x1250 | 1400 |
The material is produced underground; low-quality adhesives are used for gluing. In houses that are insulated with such mineral wool, there will be a constant headache, a chemical taste in the mouth, and an unpleasant odor will appear when it rains. These are the main symptoms of chemical poisoning of the body with toxic fumes.
The cost of high-quality mineral wool is influenced by the following factors:
- material density;
- shape - slabs are more expensive than insulation in rolls;
- manufacturers: imported brands have a high cost, but domestic options are cheaper;
- stone and ecowool are twice as expensive as glass.
The average price of one roll or package is 1100-1500 rubles. But sometimes there are more expensive brands, their cost can reach up to 2000 rubles.
How to insulate wooden buildings
The walls of buildings made of wood or timber can be finished with siding. This method is very popular both in our country and in neighboring countries of the former USSR. For the most part, the climate in the regions does not allow one to do without high-quality thermal insulation. Recommendations from experts say that first of all, the external walls of the house are insulated with mineral wool, and then siding is installed on top. This will ensure reliable protection of thermal insulation from the influence of the external environment.
Calculation of the thickness of insulation for a house
Before insulating a timber house with mineral wool, you should determine the required thickness of the material for thermal insulation. And for this it is necessary to know the thermal conductivity coefficient λ and the normalized thermal resistance of the area R.
And to do this, you need to calculate the thickness of the insulation, which includes three steps:
- D – timber thickness. The required thermal resistance in regions with temperate and warm climates for pine timber with a thickness of 15 cm is calculated using the formula R= d/λ. The thickness of 0.15 must be divided by the thermal conductivity coefficient of pine 0.14. The result is the required thermal resistance of 1.071 W;
- the standard thermal resistance, for example, in regions with a temperate climate is 3.28. It will be needed to determine the difference between the smallest and largest thermal resistance values. The result is 2.209 W, which is the heat transfer value;
- and at the last stage you can find the thickness of the stone wool, and for this you can use the formula d = Rt x λ. The thermal conductivity coefficient of mineral wool is 0.042 W. The calculation is carried out: d = 2.209 x 0.042 = 0.092 m. The resulting value is rounded.
As a result, it turns out that the thickness of stone wool for a house made of timber in regions with warm and temperate climates will be 10 cm, but a thermal insulator with a thickness of 15 cm can be used.
Frame installation
When insulating a house made of timber with mineral wool, it is necessary to make a lath of wood. You can make and install it yourself. Of course, you can use a metal profile, it has a long service life, but in winter it can freeze very much. And with temperature changes, condensation forms in the profile cavity, which has a negative effect on the insulation and walls of the house.
Therefore, you should not experiment and hope that everything will work out; it is better to make a crate from a wooden beam. It is advisable to select a cross-section of timber greater than the thickness of the mineral wool slabs. Sometimes, in order to save insulation, the frame guides are installed at a certain distance from the wall of the house; for this you can use racks.
When making the frame, it is necessary to take into account the presence of a ventilation gap; its size should be about 40-50 mm. And to achieve this, you will need a counter-lattice; it is installed in the area between the finishing panels and the film with windproof properties.
To make a wooden counter-batten you will need a beam, its cross-section should be 50x50 mm. But on a metal frame it is recommended to install it from a profile.
To secure the lathing and ensure complete fixation of the mineral wool, it is necessary to use metal hangers. The same elements are suitable as for drywall.
We insulate only from the outside
Wherein:
- the internal area of the premises remains unchanged;
- the cost of heating the house will decrease: the wall material will act as a heat accumulator, which means that in winter there will be less cost for heating, and in summer - for air conditioning;
- the rooms will become quiet: the noise of car alarms and passing traffic, neighbors with karaoke and lawn mowers - all these sounds will remain outside, because fiber insulation is good sound insulation;
- the windows will stop “crying”, and the rooms will become easy to breathe, as excess moisture will escape through the walls.
- the durability of the timber structure will increase: load-bearing structures are not destroyed by moisture, fungus, low temperatures and sunlight;
- If desired, you can easily change the appearance of the facade by replacing the exterior finishing material.
True, to carry out such work it will be necessary to install scaffolding around the log house. But this is perhaps the biggest drawback of this method of insulation.
Preparatory work
Insulating a timber house with mineral wool requires preparatory work. First you need to understand the structure of the insulation cake, calculate the required material and prepare the surface for installation. And it is better to carry out insulation from the outside of the house.
Below is the order of layers of the thermal insulation cake, which is installed on the facade of a house made of timber:
- Decorative finishing indoors
- OSB board.
- Vapor barrier.
- Insulation layer.
- Windproof membrane.
- Lathing made of bars for arranging a ventilation gap.
- OSB board.
- External cladding.
The recommended spacing between frame beams should be 58-59 cm. This range will be optimal for installing standard mineral wool mats with a width of 60 cm. In accordance with the standards, the thickness of the insulation for regions with a temperate climate should be 15 cm. But to fill the space between For beams, it is recommended to use mineral wool of two sizes - 50 and 100 mm.
It is imperative to prepare the surface. It must be cleaned of dust and all protruding nails removed. If there are gaps between the frame components, they should be filled with foam.
Wooden frame
To make and install a wooden frame for insulating a house made of timber with mineral wool, you can use the following instructions:
- Before installation, all components for the sheathing must be treated with an antiseptic. And then everything should dry completely.
- The wall surface should be marked for installation of guide components.
- The distance between the sheathing elements should be equal to the width of the mineral wool slabs. And it is advisable to make the cells 50 mm smaller. This will allow for a more dense installation of insulation.
- During installation of the beam, all components must be aligned strictly level in the same plane. The sheathing should make the wall of the house more even. For leveling, it is necessary to place wooden pads between the timber and the wall.
- The frame must be attached to a wooden wall using self-tapping screws. Components with large cross-sections can be reinforced with galvanized metal corners.
- Additional components should be installed at the corners of the house or along the edges of window and door openings.
Metal carcass
Installing a metal frame is similar to installing a wooden frame, but the technology still has some differences:
- Markings are made on the wall surface for installing guide components.
- Along the marking line, metal profile holders (hangers) are attached to the wall in increments of 25 cm; dowels must be used to fix them.
- Afterwards, all frame elements are screwed to the hangers using self-tapping screws. For additional reinforcement, reinforcing horizontal bridges can be installed between the vertical components.
- Additional sheathing components can be installed at the corners of a building or along the edges of window and door openings.
wall pie
The “pie” of the wall consists of the following elements:
- Exterior finishing protects all subsequent layers from aggressive external influences, moisture and temperature fluctuations. It can be made of various materials. Siding, facade plaster, decorative stones, facing bricks - the choice depends only on your imagination;
- The waterproofing membrane is located under the exterior trim or wall sheathing. It creates conditions for a favorable microclimate in the room and ensures the safety of wooden frame elements from moisture. Waterproofing releases water vapor out, but does not let moisture in;
- Insulation is one of the most important components. It is placed between I-beams - in cells formed using horizontally located connecting links;
- The vapor barrier membrane prevents vapor from penetrating into the interior of the walls. Its installation is carried out on a wooden frame from the inside of the walls. Its installation is necessary in places where there is strong humidity (kitchen, bathroom, toilet). Wax paper often acts as a vapor barrier.
- Interior finishing is the final layer of the “pie.” The inner surface of the wall, if desired, can be covered with plasterboard, clapboard, etc.
Laying insulation in a frame structure
After installing the frame, you can begin to insulate the timber house with mineral wool. And for this you can use the following recommendations:
- To keep the mineral wool firmly in place, before laying it in the lower area of the walls, you need to nail pieces of timber horizontally in the same plane as the vertical components.
- Afterwards you can begin laying the mineral wool slabs. You should start from the bottom of the nailed piece of timber; you need to place the material in the cells of the frame.
- Each slab should be installed tightly against the wall and between framing components.
- To fill the cells near window and door openings, cut suitable pieces of insulation. The heat insulator must fit tightly into the cell.
- If the guides are installed on hangers or wooden posts, then free space will be created between them and the wall. In this case, the first layer of insulating material should be placed behind the guides, and the second layer should be laid out in cells.
Video description
We will dwell in more detail on insulating a house with polystyrene foam.
Find out how safe polystyrene foam is in our video: The wrong choice of insulation or protective membranes in the design of a curtain wall disrupts both processes. But if the loss of “breathing” properties is compensated by a supply and exhaust ventilation device, then with moisture transfer everything is much more complicated. In winter, when the partial pressure of water vapor inside the house is greater than outside, it enters the walls of the house.
The wrong choice of technology and materials leads to the appearance of excess moisture in the thickness of the wall, which is poorly evaporated Source stroim-dom.radiomoon.ru
Of course, some of the excess moisture from the air will go into the ventilation system, but the rest will penetrate into the capillary structure of wooden structures. And if they are not dried, the tree is literally saturated with water. In addition, where there is dampness, favorable conditions are created for the growth of fungus and mold.
For reference! Moisture transfer is the movement of moisture in capillary-porous bodies from a saturated zone to an unsaturated one.
Wind protection
After laying the insulation, it must be windproofed. And for these purposes, a membrane with windproof properties is usually used. It is not recommended to use vapor barrier materials; the best option would be a diffuse film; it allows air to pass through and prevents moisture accumulation.
The membrane must be stretched onto the wall with an overlapping edge of at least 15 mm. The seams need to be glued together using tape. After the walls, along with the insulation and membrane, are drilled, plastic dowels in the form of umbrellas are inserted into the holes. They will press the entire layer against the wall.
A counter-lattice is attached to the frame elements on top of the windbreak. She will be able to create a ventilated area.
