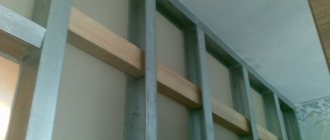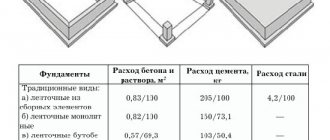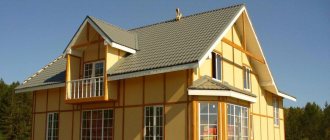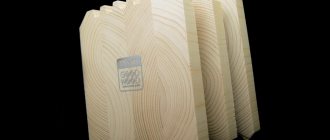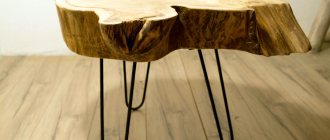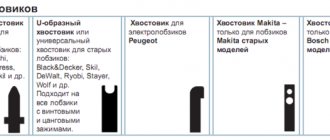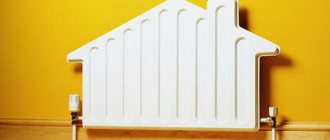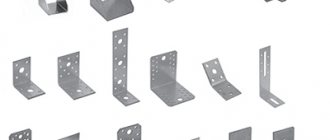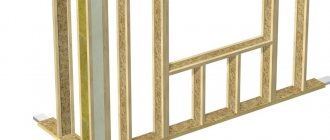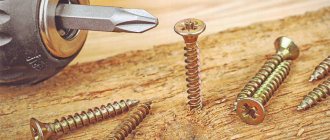The selection of fasteners for a frame house is carried out at the design and costing stage.
The assembly of a typical one-story building with a standard layout requires an average of 150-160 kg of nails.
But given the variety of fasteners, it is important to understand which products to use.
What length and structure should the nails be? Is it possible to use self-tapping screws in frame construction to secure parts of the foundation?
Let's talk about the choice of fasteners in more detail.
What fasteners are used in a frame house?
Fastening in a frame house is a fairly simple topic, but it is important to think through everything in advance so as not to run to the stores and buy one kilogram of nails at a time, but to immediately purchase 150 kilograms (usually this is how much is spent on an average house) of the necessary fasteners on the base at a big discount.
I did so, but it still wasn’t enough; I’ve already gone back several times to buy new boxes of nails. But of course, there were a lot of extra nails and screws left. Therefore, I want to make the task as easy as possible for my readers.
I would like to note right away that it is forbidden to use screws or self-tapping screws , since the load everywhere is shear, not tensile, and neither self-tapping screws nor self-tapping screws work for shearing, so there is nothing to discuss here. Some builders are still confident that self-tapping screws can be used and will try to persuade you to do so. Don't give in. But nails work ; they are incredibly difficult to cut. We are, of course, talking about the load-bearing part of the house, and not about the decoration.
And I also want to say about the corners . Angles are not used by professionals in frame construction (not counting the temporary attachment of trusses to the frame). You can use them , but it’s not profitable in terms of time and money, decide for yourself. Again, be wary of builders who recommend their use.
Types of nails, their purpose
In modern house construction using the frame method, several types of nails are used, which are high-tech hardware. In this case, the size of the nails plays an important role in connecting different building materials. Most often, the following fastening options are used for the construction of a frame house.
Standard galvanized and screw nails
Screw fasteners are also called ring fasteners or ribbed fasteners. When connecting the external structural elements of any wooden building, traditional galvanized nails must be used.
To connect frame parts, screw fastenings with special notches made in different shapes are often used. Such connections significantly increase the rigidity of the frame structure by increasing friction in the nodes.
Black nails
Such fasteners are also standard and screw, but they are not galvanized. They are used to connect individual internal parts of a house structure. Using non-galvanized nails is just one option to save money on construction. In practice, professional installers use only galvanized fasteners.
Nails for nailers
This type of fastening is a specially shaped hardware that is not driven into the building material by force, but is immersed in the wood with a special tool.
Tar paper nails
These fasteners are also available in an economical black version and galvanized. They are used for fixing various roll materials intended for waterproofing and covering building walls with various slabs.
The list of options for nails used for the construction of frame structures is not limited to the above-mentioned connecting elements. At the same time, modern manufacturers are constantly improving existing forms of hardware.
Foundation fasteners
For a pile foundation, the following fasteners are used: if you have a screw foundation, then you need steel anchor bolts . if you have a bored foundation, then you need M10 studs and washers with M10 nuts (if you do as I do, pouring the studs in the pour) or concrete anchor bolts if you have a slab or strip foundation, then you will again need concrete anchor bolts
Mounting angles
Steel corners allow you to quickly form critical corner connections and additional support points for wall frame elements, partitions, ceilings, and roofs. The corners are resistant to heavy bending and shear loads. Corner hardware with special stiffeners is characterized by increased reliability. The most common types of mounting angles are:
- equilateral – universal corners with equal side sizes for connecting any elements of a frame house;
- corners under 1350 - have an open geometry and are used for the correct connection of elements of the rafter-sub-rafter system and braces;
- anchor (asymmetrical) - characterized by high load-bearing capacity and sides of different lengths. They are used to install racks, supports, window and door blocks and increase the reliability of any frame connections;
- Z-shaped corners - effectively solve the issue of forming a connection between elements located in different planes.
To perform correct installation, holes of different diameters for various fasteners can be placed on the surface of the corners.
Fasteners for cladding frame houses
Fasteners for floor covering. 60 mm nails - preferably rough or screw nails + glue (or self-tapping screws of the same length). Such nails help to hold the floor tightly so that it does not creak and is not “alive.”
Fasteners for exterior wall cladding. 50 mm nails - rough or screw are better. This applies to both OSB-3 boards and plywood, as well as inch wood (which I will use for cladding a frame house).
Fasteners for interior wall cladding. If the interior is sheathed with plasterboard, then you will need special self-tapping screws for plasterboard with a length of 25 mm (less often 35 mm) in length. Just remember to tighten the screws correctly:
If you have lining inside, then it can be secured with 50-70 mm nails.
Using self-tapping screws - when possible
Self-tapping screws are also used in the construction of a prefabricated house, but not for raising the frame, but for covering it. Self-tapping screws are suitable for internal wall cladding with plasterboard sheets, OSB. In this case, choose galvanized fasteners that are resistant to moisture.
Weather-resistant screws are used when installing metal tiles . Their standard sizes are 4.8x20 mm and 4.8x38 mm . For external siding, fasteners with a wide head are chosen. Their minimum acceptable size is 8x15 mm.
Before building a house, there should not be a question about whether nails or self-tapping screws are better for framing. Each type of fastener has its own scope of application.
Deck fasteners
For terraces, it is better to use self-tapping screws made of stainless or galvanized steel. There is a special fastener for terraces, but for the price it comes out as half a terrace.
It is also recommended to fasten the deck boards with hidden “snake” fasteners.
In this video you can look at almost every fastener in visual detail:
So, fasteners are a very important element of a frame house, which you should pay close attention to if you don’t want it to fall apart or simply burst at the seams over time. Do not give in to the persuasion of builders who want to build you a house using screws, self-tapping screws and other inappropriate things. Read reviews from real residents of frame houses on the forum or in my article https://karkasgid.ru/otzyvy-realnyx-zhilcov-o-karkasnyx-domax-k-2017/ and gain experience so that no one deceives you.
Mounting plates
Fastening plates are rectangular perforated steel hardware 2-3 mm thick and are used for:
- butt joints of two parts in the same plane;
- building up boards or timber;
- formation of ridge connection nodes;
- fastening elements of the rafter system, etc.
Mounting plates are convenient to use because they can be positioned along, across or obliquely to the connection line without reducing the strength of the fastener. Many perforations on the surface of the hardware allow you to hammer in the required number of nails at the most reliable fastening points.
Plates are available with perforations of the same or different diameters, including those for the installation of tie bolts. Fastener manufacturers offer mounting plates both in the form of individual elements of various sizes, and in the form of tape-rolls 5-10 meters long. The roll format is convenient and versatile, as it allows you to quickly measure and cut the mounting plate to the optimal length. A special feature are the T-shaped mounting plates for creating a three-piece nodal connection.
Use of self-tapping screws on construction sites
Self-tapping screws
To work with wood, it is necessary to purchase screws with a wide pitch between threads. Metal hardware has a smaller diameter and thread pitch. They do not provide the necessary fastening strength, since wood is much softer than metal.
When choosing screws as fasteners for a frame house, you should consider a number of factors:
- The products are quite expensive. It is an order of magnitude higher than that of nails. To assemble numerous frames, several thousand screws will be required. And this will cost a lot of money.
- The screws are made of hardened metal. They can only be used in connections where the load is due to pull-out. Under transverse pressure, metal breaks easily.
- If the self-tapping screw breaks, it will be impossible to remove the broken fragment. This can be a problem if precision work is being done.
- The screws are screwed in using a screwdriver. If you use an electric tool, there will be inconvenience with the cable. The battery life of the device is limited. After just an hour of operation, both batteries will run out. Construction will be suspended.
- To tighten wooden fragments, you need to use screws with threads only on the lower part. This is the only way to achieve a tight and reliable screed.
However, you should not unequivocally refuse to use screws in the construction of a frame house. You cannot do without self-tapping screws when installing locks, installing corners and hinges. Threaded hardware is needed when working with fragile materials that are destroyed by impact.
When carrying out finishing work, special self-tapping screws with a drill at the end and a wide head are used.
Such hardware is used to fasten drywall and siding panels. Using screws, you can attach thin sheathing strips by first drilling holes in them. The corrugated sheeting is screwed to the sheathing using special screws and rubber washers.
When deciding which screws to buy for construction, you should not choose zinc-coated products. They cost much more than ordinary hardware, but they also rust from moisture. It's better to invest in stainless steel screws. They will last for decades without loss of performance. Stainless steel hardware can be unscrewed when dismantling the building.
Beam supports and holders
Holders and supports for timber are used in the construction of all types of floors and rafter systems. Specialized supports for beams have a monolithic design, are designed for a specific section of beam and provide an open or closed arrangement of mounting sites for fasteners. The universal modification of the support consists of two elements (right and left) and allows you to secure a beam of any diameter.
If it is necessary to connect a beam that is located on another load-bearing element or wall, use universal Z-shaped or S-shaped (right, left) holders. One perforated plane of the holder is attached to the beam, the other to the load-bearing support.
Warm corner technology
It is often believed that it is enough to install three racks, and the corner will be sufficiently protected from freezing. In severe frosts, ice and frost form in such corners.
Corners are insulated from the inside for thermal insulation Source stroychik.ru
According to advanced technologies, the corner of three racks gives off heat perfectly, so it is covered with insulation:
- a beam 50 mm thick is stuffed on the inside and a layer of insulation is laid;
- on the outside there is also one layer of insulation.
As a result, the thickness of the laid insulation increases to 25 cm, resulting in the correct warm corner of the frame house.
See also: Catalog of companies that specialize in designing country frame houses.
Methods for tying corners
The following schemes for tying corners are trusted by builders:
- The simplest and most popular option among builders. A right angle is formed from 2 beams (one beam is placed on the edge of the other), the assembly unit is installed on the rough surface of the floor, and its top should be directed towards the corner posts.
- "One-sided groove." Initially, grooves are cut out in one block, then counter grooves are cut out in another block so that when installing the bars to each other, a right angle is obtained. The ends of the beams should extend 10-15 cm from the top of the corner; the top view should resemble a cross.
- The connection principle is similar to the first method. In one block, the end is 4-5 cm high. In the other block, a counter groove is cut out, its size is slightly smaller than the “tenon”. Next, the bars are tapped to each other at 900 so that the “tenon” fits tightly into the groove.
- "The Secret Thorn" The method resembles the previous option. Only the shape of the groove and the “tenon” changes, in which one bar is installed to another along a vertical plane. There should also be a right angle between the bars.
One of the options for tying a corner Source stroystory.ru
Vertical posts in corner joints are secured using corners and wood screws. The stability of the structure is guaranteed by reinforced galvanized corners; this is the best option.
Corner trim
There are several ways to sheathe the corners of a frame house:
- Nails, 150 mm long. 4 nails will allow you to securely fix the angle. There must be at least 2 cm from the place where the nail is installed to the edge of the beam. These are mandatory conditions for proper assembly.
- Anchor fastening guarantees the necessary reliability and strength of the result.
- Dry oak is most suitable for using wood pins. Dowels with a diameter of 20 mm are cut out. The holes are made, their length should exceed the length of the dowel by 1.5-2 cm, and the diameter should be made slightly smaller. The dowel is not driven into the hole completely; it is left approximately 10 cm above the surface. This part will be needed for the next step when forming the corner.
Anchor fasteners are available and reliable Source olestnicah.ru
