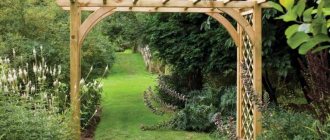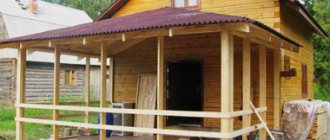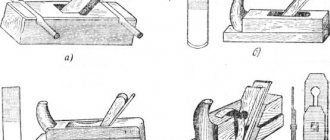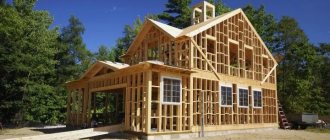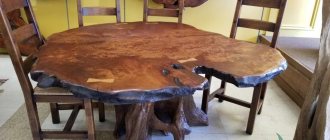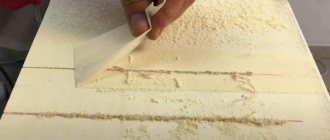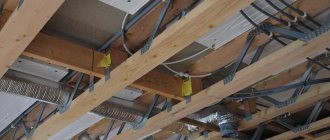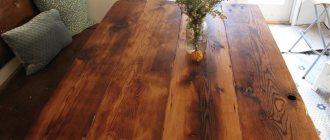If the area of a country house is small, then the best solution to increase it would be to build a veranda or terrace. It will become a comfortable place for the whole family to relax. But if in countries with warm climates this structure can remain open all year, then in our frosty winters it will have to be closed.
The best option in this case is glazing the terrace. In addition to an attractive view, protection from precipitation and cold, the owners receive a room with a panoramic view of the site.
Thematic material:
- What is the difference between a veranda and a terrace?
- Flexible windows for gazebos
Glazing options
Using windows instead of walls helps save on lighting. Those present have the illusion that they are on the street. But there is also a downside - the entire room is in full view of the neighbors. Therefore, in order not to end up on the veranda like in an aquarium, you should wisely select the type of glazing.
Frame
This method allows you to do all the work yourself and without outside help. Suitable for cold and warm glazing.
Other advantages include:
- the ability to replace elements without harm to the entire structure;
- availability of prices for materials and services of craftsmen;
- quick frame assembly.
The disadvantage of using frames is that they are only suitable for classical building shapes (square, rectangular). Non-standard sites are not equipped with them.
Frameless
Panoramic or soft glazing.
Photo: free-standing gazebo with frameless glazing
The fastening system consists of two profiles:
- lower bearing guide;
- upper
Roller hinges are installed on the glass at the bottom and top so that the sashes move freely along the guides, adapters are installed at the joints and sealant is applied.
For such glazing of the terrace of a country house, it is necessary that the frame of the building be assembled and the roof installed. The windows can be folded like a book or opened in a sliding manner.
If damaged, the glass breaks into small chips, which reduces the risk of injury to a person to a minimum.
Advantages of frameless glazing:
- it is suitable for sites of any shape and size;
- the veranda looks beautiful;
- 100% overview of the site;
- during the summer season, part of the structure can be removed to ventilate the room;
- maximum flow of natural light into the room, which means energy savings.
Among the disadvantages:
- impossibility of installing mosquito nets;
- high price of materials;
- low heat-saving indicators.
On such a veranda it will be colder in winter than when using a frame type. The solution is to install energy-saving glass packages.
Partial
It is used for extensions that are used exclusively during the warm season. Suitable for gazebos, balconies, canopies near bathhouses. Often these are wooden frames with single glasses, which are installed on the end sides of the structure. Their main purpose is protection from wind and slanting rain. This option will be cheap.
This material will be useful: “Making casing.”
Foundation load calculation
The amount of load acting on the foundation is the sum of:
- constant (the weight of all building structures including the foundation);
- temporal.
Live loads consist of:
- short-term (weight of people, wind and snow load);
- long-term (weight of furniture, equipment, glazing);
- special (seismic loads)
Wind and snow loads depend on the weather conditions of each specific region. Average snow load in Russia:
- 190 kg/m2 for Northern regions;
- 100 kg/m2 for the Middle Zone;
- 50 kg/m2 for southern regions.
The permanent load is calculated using tables of mass and density of a specific building material. It is not necessary to separately calculate the load from furniture and household appliances. The tables already contain a margin of safety, which makes it possible not to take into account the mass of individual items.
The weight of the walls is determined based on the material of the building. The area of the walls is calculated including window openings (simply multiply the height of the wall by its length).
Table of weight per square meter of walls (thickness 15 cm)
| Reinforced concrete | 350 kg/m2 |
| Brick | 250 kg/m2 |
| Logs or beams | 100 kg/m2 |
| Frame construction | 50 kg/m2 |
When making calculations, it is necessary to take into account the weight of the floors: multiply the floor area by the specific weight of the material.
Table of specific gravity of materials
| Reinforced concrete | 500 kg/m2 |
| Wooden beams (insulation density up to 500 kg/m3) | 300 kg/m2 |
| Wooden beams (insulation density up to 200 kg/m3) | 150 kg/m2 |
The weight of the roof depends on the roof area and roofing material. You can use the following table for calculations:
| Roof tiles | 80 kg/m2 |
| Slate | 50 kg/m2 |
| Soft cover | 50 kg/m2 |
| Metal | 30 kg/m2 |
The weight of the foundation is calculated taking into account its volume, material and design features. For example, the weight of a concrete foundation is equal to the volume of the foundation multiplied by the specific weight of reinforced concrete (2,500 kg/m3).
Based on these data, we can draw the following conclusion: the reliable foundation of the veranda, which is integral with the foundation of the building, can withstand almost any type of glazing. For a terrace attached to a house with a separate foundation, calculations will be required so as not to overload the fragile structure.
Choosing warm or cold glazing
Cold is used to protect premises from precipitation, wind, moisture, but its disadvantage is the inability to retain heat inside the veranda.
In late autumn, the temperature difference between the street and the building space will be no more than 5⁰ C.
Warm glazing is energy efficient because it retains heat inside the room with minimal losses. At an outside temperature of -20⁰ C, the building will be no less than + 21⁰ C.
Converting a summer terrace into a dining terrace with transparent walls. Third stage of evolution
Our forum member with the nickname crystalik has a 6x6 meter bath house at his dacha near Novosibirsk, but the third part of this room is an open terrace.
This distribution of space seemed non-functional to him, and he decided to expand it into a larger space, which would include a kitchen, a dining room and a solid fuel boiler. The following project was born:
The terrace stands on 5 thick-walled stilts. The frame from the side of the house was attached to the protruding heads of the piles on which it stands. From the side of the house, the frame was placed on the heads of the piles on which the house stands, and in two places I additionally screwed in the beam fasteners.
The craftsman covered the closed part of the terrace (where the boiler is planned) with OSB sheets. I installed large windows “warm, not country.”
To avoid condensation on the windows with such a glazing area, low radiators are planned along the perimeter.
To avoid large heat losses, the owner of the house insulated the ceiling well.
And the floor.
Crystalik
We arrived at two o'clock in the afternoon. It was -24 on the veranda after a cold night. They turned on a two-kilowatt convector. The next morning at 11 o’clock it was +12 there, and -10 outside. We warmed up to +22 with a fan heater in an hour, drank tea and relaxed in the warmth.
Types of window opening systems
The choice is strictly individual. Each has pros and cons.
Sliding
Gaining popularity in the private sector. This is the optimal solution if you need to glaze a room with a small area.
The principle of its operation is that the sashes move along guide profiles. There are several location options:
- type of wardrobe;
- an accordion or a book.
Individual parts may be removable. Open doors are unnoticeable and significantly save space.
The sliding system is suitable for summer verandas and gazebos, but in winter there is heat loss.
If you decide to choose this type for year-round use, then it is better to take profiles made of plastic rather than aluminum.
Swing
Due to its affordable price and ease of installation, it is in demand among owners of summer cottages.
There are at least two opening options:
- The window consists of 2 sashes. If both handles are pulled towards you, they will open.
- If the window is wide, it is made of several parts. One half can open, but the other cannot.
The advantage of the swing system is a high level of thermal insulation with minimal losses.
If you decide to glaze the veranda area in this way, then it is important to correctly calculate the width of the windows. An open wide window (1 m or more) protrudes greatly from the opening.
Recommended window width is 0.6-0.8 m.
In addition, if desired, you can order sections with a rotary or tilt-and-turn mechanism.
Parts of the veranda - what to glaze with?
Roof
The roof of the veranda can be covered with the same material as the roof of the main building. The cheapest rolled material is roofing felt. Slate, ondulin, soft roofing, metal tiles, and corrugated sheets are also suitable.
If you want to let more light into your home, we recommend ordering veranda roof glazing. But, as always, there is a drawback: a transparent roof will often get dirty, and if the coating is not washed to a shine, it will lose its aesthetic qualities.
Door
It is important to choose doors that are easy to open and reliable. If there are children in the house, pay attention to the presence of a threshold (relevant for sliding varieties).
There are portal doors, PSK doors, compartment doors, accordion doors and regular swing doors.
Installing portals on the veranda usually requires the presence of a small threshold. Regular doors are cheaper, but take up a lot of space when open. But they are more durable and resistant to wind loads. The scope of application is universal.
Sliding doors move to the side when open, allowing you to actually remove part of the wall. Compatible with framed and frameless glazing.
The accordions are very convenient, compact, but over time the complexity of the design makes itself felt: the tightness decreases, the mechanism becomes “loose.” Used for panoramic glazing.
Blind window on the veranda
You can make a blind window as part of the wall of your country veranda to save a little money. Fixed windows with double-glazed windows retain heat better. They can be alternated with opening ones or you can make completely blind panoramic glazing of the veranda, placing, for example, an emphasis on large sliding doors. A blind window is better than an opaque wall, as it allows light to freely enter the room.
Glazing options
Polycarbonate
They are used in the arrangement of greenhouses, greenhouses, winter gardens, summer houses, and terraces. Available in several forms. Cell phones are considered inexpensive. It can be used to make not only walls, but also an interesting colored ceiling.
Photo: combined glazing. The front windows are ordinary glass, the roof and flanks are polycarbonate.
Its structure is very similar to plastic raw materials. Between the two plates there are transverse partitions resembling a honeycomb. They form longitudinal grooves in which air is retained, which becomes an obstacle to cold and noise. Hence the advantages of polycarbonate - excellent noise and heat insulation.
Other advantages include:
- light transmittance;
- the ability to disperse ultraviolet rays;
- high flexibility, which allows finishing structures of different shapes;
- large selection of colors;
- strength;
- light weight;
- low price.
No significant deficiencies were identified.
Polycarbonate sheets must be installed on a prepared metal frame.
Double-glazed windows
They are a set of glasses of different thicknesses mounted on a frame made of wood or metal-plastic. The number of layers (chambers) affects the price of the veranda. This material can be used to decorate not only walls, but also doors.
Photo: glazed veranda - part of the house
Pros: heat and sound insulation. The range is wide, so you can find an option for any budget.
The only drawback is that it cannot be manufactured at home, and it is better to entrust the installation to specialists.
To calculate the cost of glazing in advance, you should use a special calculator, the electronic version of which can be found on the Internet.
Stained glass
One example of unusual glazing of a veranda is the use of stained glass.
Photo: stained glass glazing
It is considered the art of painting on glass. Using this technique, paintings, floral patterns, and abstractions are created. With this design, there is no need to hang curtains on the windows, because the interior space is not visible from the street, but the illumination of the room is reduced. Natural stained glass is an expensive pleasure. Many dacha owners create imitation equipment using special films.
Tempered
It is considered the leader among all types of glass in terms of strength. It cannot be accidentally broken, so for glazing premises it is produced in sizes strictly specified by the design.
The price is high. Used for frameless installation.
Laminated
A beautiful solution for frameless structures. It has a multi-layer structure, therefore it has high strength and resistance to stress. If the surface is damaged, it does not crumble into fragments, but scatters into small crumbs.
Standard
Often used for self-glazing. Frame material - wood. Protects from moisture and precipitation. Strength and thermal insulation are low.
Installing windows on a veranda in a wooden house
Glazing of verandas and terraces includes installation of frames around the perimeter and installation of doors. Openings are usually glazed tightly or with partial opening.
If you have the tools and appropriate experience, you can install windows on a log terrace yourself. Before this, you need to know the basics of installation technology.
There are different methods for installing windows on a log deck.
- The most reliable, but expensive, is the installation of a pigtail. Its lower part forms a window sill, and platbands are attached to the ends.
- It is cheaper to install the frame directly to the opening using special strips. The lower part is foamed with sealant. This method can be used for glazing a free-standing terrace, bathhouse, or gazebo. If the veranda is adjacent to the house, then it is better to use a casing.
- Installation of the casing to the skull strips. The latter are inserted into grooves that move freely at the ends of the window opening. This simple mechanism protects the frame from distortion during the natural “movement” of wooden walls.
What profiles are used for glazing
The choice depends on the type of glazing (cold, warm), the design of the building and the financial resources of the owners.
Aluminum
Among the advantages of the material are:
- Possibility of remote control of the structure.
- Individual parts can be easily removed, thereby turning the veranda into a terrace.
Photo: aluminum profile designed to look like wood - Expanding the review. This is achieved thanks to glass doors mounted from floor to ceiling.
- Aluminum does not require special care.
- Does not corrode.
- The service life of high-quality profiles ranges from 70 to 100 years.
- A light weight. It is allowed to install such structures on lightweight foundations.
But when choosing, you need to take into account that such profiles are expensive and this metal does not retain heat indoors.
Therefore, when using the veranda all year round, you need to take care of the insulation and heating of the room in advance.
Wood
Refers to the classic glazing method. The cost of the profiles is determined by the type of wood, the structure as a whole - also by the size and quality of the sashes.
Among the advantages:
- Service life reaches 100 years.
- Possibility of replacing individual parts.
- High thermal insulation performance.
- Eco-friendly raw materials.
- They have a vapor-permeable porous structure, which allows you to maintain stable air microcirculation in the room.
The only drawback is the need for periodic maintenance. To extend its service life, wood must be treated with antiseptics and other means to protect it from moisture and insects.
PVC
Popular type of material. The main advantage is high thermal insulation of the room.
The kit often comes with a mosquito net, which is convenient when opening in the summer.
Other advantages of PVC include:
- Individual selection of models. Manufacturing windows of unusual shapes.
- Color spectrum. Imitation wood.
- Noise insulation.
- For PVC profiles, the openings are freely divided into sections.
- Different price levels.
- Ease of care. It is enough to wipe the windows with a damp cloth.
- Service life from 10 to 30 years, warranty.
- This type of glazing is hermetically sealed.
- Reinforced profiles can perform a load-bearing function.
- Easy to assemble.
Disadvantage - in the event of a breakdown, replacement of individual parts is impossible.
Unheated terrace. Second stage of evolution
The next stage in the evolution of the terrace is a glazed unheated terrace. At this stage, terrace owners often have doubts about why they should cut off an unscorched terrace at all. But it usually turns out that there is a sense in this, and a considerable one.
A member of our portal with the nickname igestor built a beautiful house with a large open terrace, and in the very first winters he encountered all the disadvantages of such a structure on a hill and in an open place. This room, open to all winds, was uncomfortable even in summer.
Digestor
But I am mainly tormented by the question of the feasibility of solid glazing of the terrace.
Like all owners of unheated terraces, our user was afraid of condensation and the fact that the double-glazed windows would not withstand frost. But he still decided on glazing: in the far side opening it is solid, and in the rest, including the door, sliding frameless.
Our other participant with the nickname Vit070476 came to the same decision, and after the very first winter.
Vit070476
The result exceeded expectations; we essentially got a gazebo, but without the snow and dirt.
His advice: be sure to provide opening doors, otherwise in the heat it will simply be unbearable to stay in such a room.
Vit070476
I was advised to do this at the construction stage, but I’m the smartest... In the end I did it and I’m very happy about it.
The double-glazed window serves without incident, there are no distortions, no condensation forms - apparently, the room is cooled evenly. In winter, the terrace is 10 degrees warmer than outside.
Here is a version of a member of our portal with the nickname Sintetik. The experience of operating an open terrace quickly showed that it is impossible to live like this any longer, it needs to be glazed.
Sintetik
The unheated terrace will be used only in warm weather; the rest of the time it is just a vestibule in front of the entrance to the house, protection from bad weather.
The terrace area is small, 16 meters, so instead of a simple double door that would eat up space, they decided to install sliding structures.
Sintetik
Aluminum profile with one glass. All three glasses move, height 2.8, width 60-85 cm, paired rollers, 4 rollers per sash.
We install windows with our own hands
Let's take a step-by-step look at how to glaze a veranda with wooden frames.
Sequence of work:
- We treat the timber or logs that will serve as a frame with an antiseptic and fire retardant.
- We install supports around the perimeter of the site. They break the structure into sections. The recommended step is from 1 to 1.2 m.
- We order frames or cut them ourselves. They must have a clearance tolerance of up to 5 mm.
- We fix the frames without glass vertically. We fill the gaps with polyurethane foam.
- We treat the inside of the grooves with silicone sealant.
- After a couple of minutes, you can insert the glass, and once again apply sealant around the perimeter of the windows.
- Traces of silicone are masked by a thin wooden strip (glazing bead) and at the same time strengthens the position of the glass in the frame.
It must be remembered that the height of the openings should not exceed 2.5 m.
You should not neglect the installation of ebb tides. In the case when the glazing is mounted on a base or parapet, they will serve as protection for the bottom seam from excess moisture and mold.
In addition, craftsmen advise making as many opening doors as possible for normal ventilation of the room, especially in summer.
Okosyachka (casing) - why?
The casing is an additional wooden frame up to 4 cm thick, which strengthens the log wall at the location of the window. Previously, it was made from solid wood, but today it is made from laminated veneer lumber. It prevents displacement, deformation, and loss of sealing of windows. In a wooden house, be sure to make a frame, otherwise the windows will “react” to the shrinkage of the walls.
The casing blocks the vertical movement of the logs, but does not interfere with the natural shrinkage processes.
If you do not make a jamb, then during the shrinkage process the movement of the frames in the window frame will become difficult or completely impossible.
Photo gallery
In our gallery you will find options for glazing terraces and verandas, differing in materials, design, and shapes.
The veranda expands the living space of the house, and an excellent outlook brings you closer to nature, creating a cozy homely atmosphere.
Preparation for construction
When arranging a veranda made of rounded logs, like any other, the most important thing is to draw up a project for the future extension. It is worth noting that it is better to entrust the development of drawings, as well as the construction itself, to professionals. Only a group of trained builders is able to realize the idea, complete everything in accordance with norms and standards, delivering the finished product of the highest quality to the owner.
At the same time, the homeowner must know the main features of constructing a wooden extension so that he can control the main processes. The first thing to note is that the extension must be carefully planned and calculated, since the duration of operation of the veranda depends on the accuracy of the calculations.
The next stage is the coordination of documents with the relevant local authorities. The veranda is an extension that needs to be legalized. Otherwise, this may lead to a number of problems, ranging from fines, to problems with the sale of housing and the demolition of an illegal extension. By the way, this is another reason why you need to contact a construction company, because it will help with the registration, preparing the necessary package of documents and a project for the future construction.
Summarizing
Any homeowner can convert an open terrace that is not used in the winter into a closed one, if only they have the desire. To do this, you need to properly insulate it from the inside or outside, think about glazing and heating devices.
The impossibility of heating a terrace with panoramic glazing on a budget is refuted by many examples on our portal . Here is the veranda of our participant with the nickname Selshio, which is always warm.
Source
Our prices
For many property owners who decide to install a panoramic window with a door to the terrace, the price is of decisive importance. Based on this, manufacturing companies try to suggest to the customer the most profitable solutions to the financial issue without compromising quality and design. In each case, an individual approach is applied, combinations and non-standard solutions are proposed. When ordering panoramic windows for a veranda, the price is formed from the following components:
- total glazing area;
- design complexity, use of curved structures;
- the number of chambers in double-glazed windows and the type of filling;
- quality and quantity of fittings;
- material for frames (in order of increasing price, plastic comes first, then aluminum and natural wood);
- type of glass, its thickness and processing method;
- decorative elements;
- auxiliary equipment (heaters, air conditioners, thermal curtains, motion sensors);
- manufacturer's brand;
- volume of preparatory work (arrangement or strengthening of the foundation and window openings);
- fare;
- installation and finishing works.
Our prices for panoramic window products from the manufacturer (RUB/m²):
- Provedal (cold) - 2800;
- Slidors (semi-warm) - 3000;
- Provedal (warm) - 3600;
- Vidnal (warm) - 4800;
- Vidnal (cold) - 3800;
- Schuco (warm) - 6500;
- Schuco (cold) - 4200;
- Alutech (warm) - 7700;
- Alutech (cold) - 5000.
When ordering more than 200 m², a progressive discount of 10% is provided.
