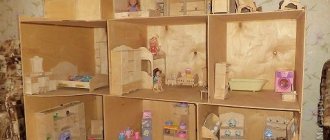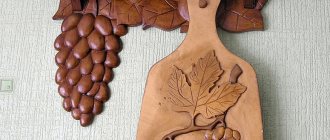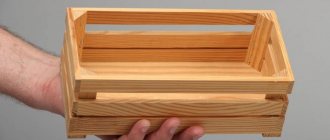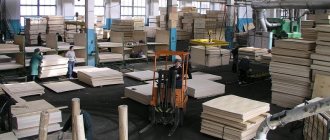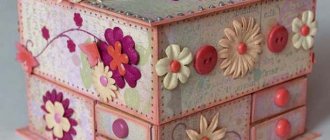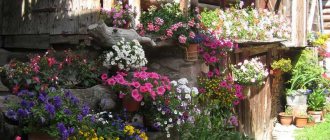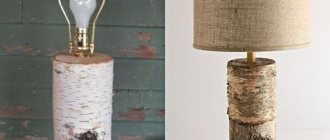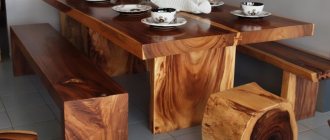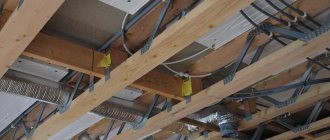Adults forget children's dreams. Especially girls who, as children, imagined their idealized future. Some dreamed of beauty, singing, beautiful things, others imagined their adult life in prosperity, surrounded by happy children, with an attentive husband in a large, bright house. But they all dreamed of their own toy house, which would allow them to realize their plans. Generations replace each other, but the desires of girls remain unchanged.
The history of the toy dates back tens of centuries. There are known specimens found in Egypt that date back to the existence of the state BC. e. In Europe, such products were available only to wealthy families, but over time everything changed. Now the children's store has everything from classic Barbie to favorite cartoon characters who can even live in castles. However, the indecently high cost of such structures may surprise the parent. But don’t be upset, you can please your child with a toy you made yourself.
Advantages and features of a homemade playhouse
Creating a doll house with your own hands allows you to make the most convenient option that meets all the wishes of the child. In addition, it is easy to select in advance a place to place it and calculate the corresponding overall dimensions. This allows you to make a design that is ideal in all respects.
The cost of finished houses depends on a number of factors and is not comparable to the costs of its manufacture. Creating a house for dolls with your own hands significantly saves the family budget.
The toy is made from various materials. When planning such work, it is necessary to take into account some features of this product.
- Doll houses are made open, or they make one removable wall.
- Dimensions should be calculated depending on the height of the dolls.
- The structure must be stable and safe for the child.
- Several floors and additional elements make the toy much more interesting.
The open design allows you to rearrange furniture, makes cleaning the house easier, and makes the gameplay more fun.
Shape, number of floors and size of the house
An important design stage is determining the size and shape of the house. It can be single or multi-story. Have a rectangular or square shape. It is possible to create a castle with round towers. The parameters of the products are different, it all depends on the area of the children's room, the wishes of the child, and the imagination of the author. When creating a sketch of rooms, the following requirements should be taken into account:
- The height of the ceiling in the room is determined from the height of its toy inhabitants; it is usually two doll sizes. This requirement will allow you to easily rearrange the residents of the house between rooms;
- The depth of the rooms is calculated from the need for free space to accommodate items installed inside. The width depends on the total area of the structure, the number of rooms;
- The material used affects the area and height of the product. Each individual raw material is characterized by its ability to withstand different loads and maintain its original shape;
- When creating two-story structures, rooms should be positioned correctly. The first floor is characterized by a kitchen, hallway, and living room, while the second floor is characterized by a bedroom, living room, and office. You can also provide for the presence of an attic, balcony, veranda.
Small houses are the most difficult to make. It is difficult to work with small parts; it is especially difficult to install windows, doors, and decorate rooms.
Materials for a dollhouse
To create such a toy, you can use a number of materials.
- Boxes and thick cardboard.
- Plywood, laminate, chipboard.
- Drywall.
- Wood.
Having decided on the main material, it is necessary to think about the decor of the product.
It’s easy to cover the inside walls with remnants of real wallpaper or cover them with acrylic paint.
Additional details such as stairs and balconies must be properly fixed.
Construction and finishing materials used for do-it-yourself dollhouses must meet sanitary standards and safety requirements.
The choice of base material determines the dimensions of the planned structure. It depends on the planned costs of its creation and the professional skills of the master.
What are the benefits of chipboards?
House construction varies enormously and, of course, depends on the prices of building materials. The most affordable and fastest to install is a frame
house made of chipboard slabs.
In order to build a frame house using chipboards, it is possible not to hire skilled workers, but to build such a house yourself.
House construction from chipboard is essentially an assembly of a construction kit, since the finished parts (they are made in production) only need to be assembled.
Positive characteristics of a particle board house:
- No unexpected costs;
- The exact cost of the upcoming construction;
- The construction company bears financial costs exclusively for the building materials used;
- In the further construction, any component has its place and there should be no excess and, again, unforeseen costs;
- Saving money when building a foundation;
- The walls of the house using frame technology are smooth, thanks to this there will be no cost for expensive cladding;
- The walls of the house using frame technology consist of insulated panels and thanks to this, heat supply consumption is reduced several times;
- Prices for materials for the house using frame technology and chipboard are much lower than the same brick.
When building a house using frame technology, particle boards are used during the installation of formwork under the base of the building, just as when constructing walls, floors, partitions and even the roof of the building. For partitions, panels with a thickness of 9 mm are used, and for the floor - 12 mm.
Stages of work
Planning the future product is a mandatory and important step in creating a doll house with your own hands.
The design must be carefully considered taking into account:
- sizes of toys and placement;
- features of the internal structure;
- child's wishes.
You should draw a sketch of the house and make a detailed drawing indicating all overall dimensions. This will help to correctly calculate the consumption of all materials and plan the installation scheme.
The work requires a serious and competent approach. You can easily find out more about how to make a dollhouse with your own hands below.
Note!
- Do-it-yourself easel - types of designs, choice of materials for creation + step-by-step instructions and simple diagrams for beginners
- DIY wedding glasses: a detailed master class for DIY decoration, selection of decorative elements and materials (photo + video)
- DIY phone stand | Dimensions, features and beautiful options for telephone stands
Advantages and disadvantages
Today, new building materials suitable for the construction of various structures are constantly appearing on the market. These can be outbuildings or entire residential buildings. So, OSB panels are currently very popular, and they make very good homes. Many users decide to build a house from these building materials.
The demand and wide distribution of houses built from OSB panels is due to the many advantages that are characteristic of them.
Let’s find out exactly what the main advantages of such constructions are hidden in.
- One of the biggest advantages is the absence of the need to use specialized heavy equipment designed to lift and move large loads. OSB panels are not so massive and heavy, so building any construction from them is very simple.
- Today frame houses are popular and in demand. These are modern and very practical homes. Such buildings using OSB boards can boast of fire safety. They are fire-resistant, especially in comparison with classic buildings made of logs or timber.
- The materials in question are often used as cladding panels. They make a practical, moisture-resistant cladding, for which there is no need to build a strong and expensive foundation.
- When a residential building is built from OSB panels, lightweight and durable roofing materials that are highly resistant to moisture are usually used. This makes it easier to insulate the roof.
- A complete frame house set made of OSB panels can easily fit into several heavy-duty vehicles.
- The residential buildings in question are much cheaper than their stone or brick counterparts.
- A house made from the panels in question can have absolutely any layout and design style - the owners are not limited in anything.
- It is not necessary to build a good deep foundation for a frame house made of OSB panels. This is due to the fact that such buildings have a modest weight.
- Finishing such houses turns out to be simpler and faster. The fact is that OSB panels are perfectly smooth and even, so unnecessary manipulations for leveling and preparing the base are not needed here.
- The panels are easy to work with. They are easy to saw. The necessary holes can be drilled into them without any problems.
Modern residential buildings made from OSB panels also have their drawbacks. Here are the most serious of them.
- Buildings made from such panels turn out to be less durable than brick or block ones. But this does not mean that a house made of OSB sheets will definitely not last long. With proper execution and care, such structures can last for more than half a century.
- Any stone materials are more durable and strong than OSB boards.
You should give preference to this material only after assessing all its pros and cons.
Plywood house
The work of making a house for toys and dolls from plywood will require certain skills. Plywood is an excellent material; it has the necessary strength margin.
How to make a doll house out of a box: step-by-step master classes with photos
First, decide: you want a full-fledged building, perhaps even several floors, or one room is enough for you. The last option is also called roombox (room in a box). And for beginners it is the most optimal. Then, having already gained experience, you will be able to create either mansions or castles.
Materials and tools
You will need:
- box;
- stationery knife, scissors;
- pencil with ruler;
- stapler;
- glue (the choice depends on the material with which you decorate the walls of the house);
- narrow construction brush;
- heavy objects for leveling the product - books or water bottles;
- decoration materials;
- optional: fine sandpaper, baking paper, iron, finishing varnish for decoupage, office clips.
Making a roombox
The box needs to be strong. It is better if it is glossy, then there is less chance that the glue will deform it. You can also work with matte: you just have to either tinker a little longer or find finishing materials that do not require the use of PVA or other liquid compounds.
First, mark out where the windows, doors, furniture and accessories will be. Then use a utility knife to cut out the holes. Hint: plastic windows and doors can be borrowed from a Lego set.
Photo: craftsbycourtney.com
Photo: craftsbycourtney.com
Level the bottom, that is, the floor, attach a piece of cardboard with PVA or a stapler so that there are no differences in height (in the second photo it is indicated by an arrow).
Photo: craftyjournal.com
Photo: craftyjournal.com
The frame of the room is ready. After this comes the most time-consuming, but interesting part - decor. You can take scraps of regular wallpaper, napkins, colored or wrapping paper, fabric, self-adhesive, printouts from the Internet, lace, and beads.
Photo: Instagram bluestarsart
Photo: Instagram boomraing
The most meticulous craftsmen use small stones, rice, buckwheat, but, of course, they take a lot of time.
Features of work
To create a playhouse, it is recommended to use so-called furniture plywood. When preparing parts, it is necessary to process all cuts.
Fastening is done using self-tapping screws.
Difficulties always arise when installing interfloor ceilings. Experts advise attaching them to a narrow glazing bead fixed around the perimeter inside the house.
Exterior design options
The facade has been built, the house is almost ready, there are a few stages left before handing it over to the baby. It is necessary to complete the exterior finishing of the structure and create a product design. Let's consider several design options:
- Imitation of brick walls, roof tiles. To do this, take ice cream sticks and cut them into four parts. Using rounded pieces, we lay out the roof starting from the bottom row, gradually moving upward. Each subsequent row overlaps the previous one. We cover the upper joint of the roof slopes with solid sticks, perpendicular to the tiles. Next we move on to the façade. We glue the cut rectangular sticks to the walls in the form of brickwork. The final stage will be painting the roof and facade with paints.
- Simple house painting. The most common and fastest option. We paint the roof pink and the walls white.
Playhouse project
Before starting work, you must think through and draw up a project. This will help calculate the dimensions of all parts.
We need to think about:
- roof type;
- number of floors and rooms;
- location of doorways, stairs and windows;
- the height of the premises is calculated taking into account the height of the toys (it must be multiplied by two);
- the depth depends on the placement of furniture and the area of the room.
Experts advise choosing the height of the product in accordance with the height of the child. It is recommended to place the top floor at approximately eye level. It’s easy to use a stand, legs, or hang a small house on the wall.
At the project development stage, all the small details of the craft are thought through. When planning to make a dollhouse with your own hands, it is easy to get diagrams for work on the Internet.
Design
It doesn’t matter what kind of house you want to build – summer house, country house, two-story or one-story. In any case, you will first need to draw up a detailed project for the future construction. You can take on such operations yourself if you have already encountered similar cases and have the appropriate knowledge/skills. If there are none, then it makes sense to turn to specialists or use ready-made plans.
Let's look at some drawing options.
- You can build a very cozy house, in which on the second floor there are 3 bedrooms with an area of 10 sq. m. m, 6.4 sq. m and 4.62 sq. m. Between them you can arrange a hall of 5.28 sq. m. m, and in the hall put a staircase from the first floor. On the 1st floor there is space for a large kitchen-living room of 16.9 sq. m. m, bathroom - 4.62 sq. m, hall - 8.45 sq. m. You can also arrange a porch, vestibule and terrace below.
- From OSB sheets you can build a spacious two-story house with a gable roof and a roof of a contrasting dark shade. The structure can have a standard angular structure of a rectangular or square shape. In the building, as in the photo, you can equip all the necessary rooms, and subsequently install an addition in the form of a terrace.
- If desired, you can build a cozy mini-house or a small panel house from OSB panels . Such a structure will be the best solution for a plot of modest size. Small houses made from the building materials in question can look very attractive and well-kept, but they do not cost too much.
Features of interior decoration
A plywood dollhouse will require finishing. There are several ways to decorate a product.
- It is not difficult to paint a house if you choose safe paint.
- It's easy to cover the walls with wallpaper. It is more convenient to do this before the main assembly.
- For gluing it is easy to use textiles or decorative film with an adhesive base.
It's easy to use the decoupage method.
Windows and doors need high-quality treatment after cutting through.
It’s easy to complement the interior decoration with lighting fixtures and furniture if desired.
Pros and cons of panel construction
pros
- High speed of construction. Installation of the box at home is carried out in a maximum of a week. The panels can be supplied with external finishing or a frame for its fastening.
- Tightness and excellent heat and sound insulating properties of the walls.
- Significant heat-storing capacity of the walls (after ventilation, the air in the rooms warms up very quickly).
- High strength, fire safety and durability of the main structures of the house.
- The possibility of hidden installation of communications, ease of installation of windows and doors, interior decoration - the essence of the processes is the same as in a city apartment.
Minuses
- The panels are not intended to create complex architectural forms (note that the rejection of non-functional extensions and facade decorations is one of the main European architectural trends).
- A significant mass of walls, due to which it is impossible to use some types of foundations (for example, lightweight pile-grillage).
- Good access roads and a free area for the operation of the truck crane are required.
This is interesting: Houses made of laminated veneer lumber - reviews, examples, advantages and disadvantages
Roof installation
When thinking about assembling a plywood dollhouse with your own hands, special attention needs to be paid to the roof structure. It is important to decide in advance the type and method of joining the parts.
A roof with two slopes requires a partition to support the parts at the junction. This is the simplest installation method.
If you want to make a more complex roof configuration with the design of the attic space, it is important to think about all the fastenings at the planning stage. You will need rafters, which can be easily made from thin slats.
The curved roof is additionally fixed using flexible fasteners.
Selection of slabs
To build a residential building, you need to choose the right OSB boards. They are divided into several categories, each of which is suitable for specific operating conditions.
- OSB-1. We are talking about a building material that is weakly resistant to dampness and moisture, as well as heavy loads. It is usually used for the manufacture of furniture structures.
- OSB-2. Slightly more durable material. Suitable for use in places where there is not too much stress and there is no risk of getting wet. OSB-2 is often used for the construction of partitions or decorative ceiling bases, which are not structural components of the building.
- OSB-3. Such panels are used to make strong load-bearing structures that are used in conditions of high humidity.
- OSB-4. Specialized material with increased strength. Even without additional protective treatments, OSB-4 can withstand high levels of humidity for a very long time.
Houses are most often built from OSB-3 sheets. Such materials are perfect for the construction of both residential and office buildings.
Making a plywood house
Detailed instructions can tell you how to make a dollhouse with your own hands from plywood.
To work you need to prepare:
- plywood sheet approximately 7 mm thick;
- electric jigsaw;
- high-quality wood glue;
- diagram;
- roulette;
- pencil;
- finishing materials.
Operating procedure.
- Cut out the parts according to the templates.
- Process the cuts.
- Cut and process window and door openings.
- Glue the structural parts together or secure them using furniture corners.
- Secure the frame to the base for stability.
- Install the roof.
- Paint the craft, complete the interior decoration of the premises, installing partitions if necessary.
Additionally, it is not difficult to make shutters or window frames, a chimney, and furniture for the interior layout.
The plywood playhouse is quite durable and lasts for a long time.
Connecting rooms
It is more convenient to connect the walls with wide masking tape. It does not damage the cardboard when removed, does not make the work sloppy and does not interfere with decoration. Adhesive Moment Crystal will help fix cardboard walls relative to each other: it sets quickly and leaves no marks.
To connect the walls to each other you should:
- Coat the cut of the side wall with glue and press it tightly against the edge of the rear wall, trying to maintain an angle of 90 degrees.
- Cover the resulting corner with masking tape on the outside and inside, so that the middle of the adhesive tape is at the junction of the walls.
- Similarly, attach the second side wall, forming a U-shaped frame for the future house.
- Coat the cut of the floor part with glue on three sides, press it to the edges of the walls, while simultaneously adjusting the internal corners of the house.
- Reinforce each joint between the floor and the wall with adhesive tape on the outside and inside.
- Apply glue to those sections of the inner wall that will be attached to the floor and the back of the house.
- Press the part strictly perpendicular to the floor and parallel to the side walls of the house (check the distance between the walls below and above with a ruler, adjust if necessary).
- Cover the resulting corners on both sides of the partition with masking tape.
Pasting the corners on both sides will make the structure stronger and fix the shape more rigidly. To ensure a tighter fit of the tape to the surface, it is recommended to forcefully iron the gluing areas with the edge of a ruler or plastic card.
House made of plasterboard
It’s easy to make a house for Barbie with your own hands, using leftover drywall.
It is especially important at the work planning stage to think about how to connect the parts. The best option would be tin or furniture corners. When fastening, it is important that the sharp edges of the fasteners do not protrude.
It is easy to attach the parts with glue, but such a connection will not be particularly strong.
A plasterboard house must be coated with a primer and painted.
They make it according to a pre-drawn diagram. This will help produce parts exactly to size.
Furniture
Of course, dolls simply need furniture! And playing with an empty house is not interesting. What can you think of?
Bedroom furniture
Bedroom furniture can be made from paper using the origami technique, glued from cardboard and laid out, but the most comfortable and beautiful option is upholstered furniture made from cardboard, foam rubber and fabric. You can glue everything using regular PVA, although it will take a long time to dry. Instead of foam rubber, you can take padding polyester or batting, or in extreme cases, cotton wool.
Step-by-step photos of production - enlarge when clicked:
Armchairs
Photos enlarge by click
Kitchen
The kitchen can be filled with a refrigerator, stove, countertop, beautiful chandelier and dining table. Cardboard and ice cream sticks are also suitable materials.
If you have a 3D pen, you can make furniture out of plastic.
Furniture for kitchen
Furniture - chairs, a table - very beautiful ones made from ice cream sticks. You can cut such sticks with large scissors, but be careful, they can crack in half. You can glue with instant or hot glue.
Little things for the kitchen
You can put a bird in a cage in the kitchen, or put a box of fruit or flowers. Detailed master classes in the photo. Enlarge on click.
Fruits, vegetables, dishes
The easiest way to make fruits, vegetables, and dishes is from plasticine. To prevent the product from getting dirty and losing its shape, it is coated with transparent nail polish.
You can make vegetables from salt dough - they dry out and look like they came from a toy store. Play do is also used to make food, but my play do cracks after it dries. Therefore, I prefer to make salt dough: 1 glass of flour + 1 glass of fine salt + water, knead a very stiff dough.
Also a very good option is air self-hardening plasticine (new material). It is cheap, bright, and when it hardens it is elastic, somewhat similar to hard rubber. We sculpt as from ordinary plasticine and leave to dry overnight.
Ideas for dollhouses
There are many options for creating children's playhouses.
- For their manufacture, not only plywood is used, but also cuttings of laminate, fiberboard and furniture board.
- The design, dimensions and interior of the craft depend on the imagination of the master.
- For the frame, you can use old furniture, storage containers, and musical instrument cases.
- The house can be made from newspaper tubes or carefully crafted pegs.
- It’s easy to take a plastic multi-level toy like a parking lot or a shelf for the bathroom as a basis.
Creating a homemade toy house will help you spend your leisure time usefully, save your family budget and delight your children with a new toy.
Secondary functions
In these beautiful apartments you can install special built-in drawers for storing accessories and various little things in the upper or lower tier.
Let's take the same plywood as the material. To do this, immediately determine the location for these boxes in the drawing.
We cut out the sides of the boxes from sheets of plywood and fasten them with glue. We attach the handle and put it in the department.
As an option, you can make a hinged door. To do this, we attach the base to metal hinges.
A home made doll building will be the best present for every child. A doll house with parking for cars will definitely delight both boys and girls!
All this construction will take you no more than 2 - 3 days. The child will be happy to decorate the rooms on his own. Use your imagination and make your child happier every day!
Photos of doll houses with your own hands
From cardboard boxes
For such a house you will need:
- cardboard boxes - according to the number of rooms;
- glue - you can use a stapler or double-sided tape;
- wallpaper, colored paper, magazine clippings, organza, fabrics - for decoration.
- Connect the boxes together. You can make a house with several floors if space allows. Cut out doors and windows in the resulting structure. Decorate each room by covering the walls with wallpaper and the floors with fabric. Hang organza scraps on the windows.
- Decorate the house from the outside. For this purpose, use wallpaper or paper with a “stone” or “wood” pattern.
- Arrange toy furniture. Ready! Barbie can move into her new cozy home.
A Barbie house can be made from several boxes
If this model is too big for your living space, you can make a folding house that is easy to make and very compact. To do this, just connect two cardboard sheets crosswise into grooves. Cut doors in the walls, cover the “rooms” with wallpaper and pictures, and celebrate a housewarming party with your favorite doll and her friends.
Make a compact house out of cardboard by joining two sheets of cardboard crosswise into grooves.
