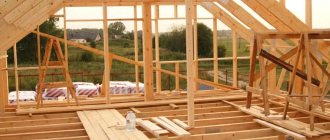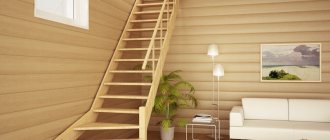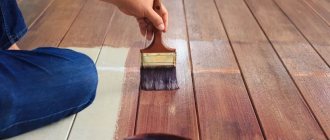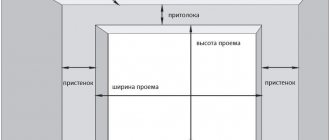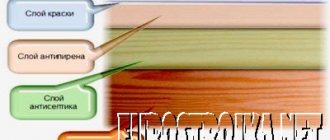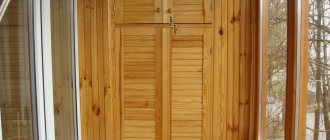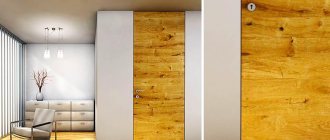Wooden stairs are becoming increasingly popular. This is due to the fact that every year thousands of people buy country houses with several floors.
The correct choice of material for steps plays a huge role in the overall interior and comfort of living. Wood is considered the best choice in many respects, which is why it has become so famous as a base for stairs.
Staircase device
Regardless of where the staircase leads to the second floor, cellar or attic, its design remains the same.
The staircase consists of several integral components:
- bowstrings are massive side boards into which steps are installed; they are particularly durable and are the load-bearing element of the entire structure;
- stringers - a special system of structural reinforcement, which consists of cuts in the load-bearing beams on which treads are installed;
- treads - small boards, installed in bowstrings or on stringers, are the main part of the steps;
- risers - special planks placed between the treads on an edge; they represent the side part of the steps, hiding the visible part between them;
- balusters - a decorative element connecting the railings and steps, increases the strength of the entire structure;
- railings - smooth handrails, they are installed parallel to the stairs on top of the balusters, designed for convenience and safety;
- columns - supporting elements, the most important part of spiral staircases, create the integrity of the structure;
- radius risers - rounded elements that are mounted at the bottom of the stairs;
- winder step - installed at the very beginning of the staircase, has a non-standard shape, increases the convenience, safety and reliability of the structure;
- decorative elements - decorations for pillars, railings and other parts, make sense solely from a visual point of view.
The construction of the staircase cannot be called very complicated. When you first parse the installation instructions, the purpose of each part becomes clear, and repeated work can be completed without any prompts. After installing a regular staircase from the first to the second floor, it will be possible to install another one to the basement or attic.
Standard elements.
Every good owner knows how to count money. The construction of stairs is no exception. You can save a lot of money if at the design stage the details of the staircase can be adjusted to the standard of blanks accepted in our country.
Economic considerations can be the key argument that allows the owner to choose a single staircase location option from several possible ones.
Stage standards:
Available with fillet R 12.5. Invitation steps: H 220 x 400 x 1200, R200 and H220x400x1400, R200
A triangular winder step of non-standard size is calculated to order as rectangular ( the necessary part is simply cut out of it)
). Therefore, it is advisable to order rectangular ones. The cost is identical, and the trimmings will be useful in the work.
Large steps can be made from furniture board sizes: 38 x 400 x 2000, 38 x 500 x 1500, 38 x 500 x 2000, 38 x 700 x 1500, 38 x 1000 x 1000, 38 x 1100 x 1100, 38 x 1200 x 1200 The same shields can be used for landings.
Available in 18 mm thickness. Width: 180 and 120 mm. Length: 900, 1000, 1100, 1200, 1300, 1400 mm.
Available in 18 mm thickness. Dimensions: 200 x 2000, 300 x 2000, 350 x 1000, 350 x 1500, 350 x 2000, 350 x 2500, 350 x 3000, 350 x 3500
Section: 80x80, 100x100.
Length: 1200, 2000, 2500, 3000.
Naturally, other sizes are possible upon request.
Standards: 40 x 350 x 2500, 40 x 350 x 3000, 40 x 350 x 3500, 40 x 400 x 4000, 50 x 300 x 3500, 50 x 350 x 3500, 50 x 400 x 4500
Sections: 40x70, 45x70, 45x80, 45x90, 60x60, 70x70, 70x90, 80x100
Length: from 3500 to 6000 mm.
Round diameter: 30 and 47 mm.
Square part of others: 40x40, 45x45, 50x50, 60x60, 70x70, 80x80,
Diameters: 75, 95, 115, 140, 145 mm.
In addition, it makes sense, even at the calculation stage, to familiarize yourself with the price list of the nearest supplier within walking distance.
So, it’s not the gods who burn the pots! We hope we have somewhat succeeded in dispelling the myth that the design and construction of stairs is accessible only to a select few. Read the articles, literature to which we referred in this text, take measurements, sketches and drawings.
In essence, the bottom line is that the task looks simple: Based on the layout of the house, the location of the stairs, the aesthetic preferences of the owners, you need to calculate the parameters given in this article, which must be organically included in the standards for comfortable and safe movement around a country house or multi-level apartment.
Comfort and goodness to your home!
Types of structures
It is worth choosing a staircase taking into account the free space in the room where it will be installed, as well as its compatibility with the interior. There are 2 main types: screw and main.
The use of a spiral staircase is especially important for small rooms where it is necessary to preserve maximum space. But they can also be installed in large houses. It all depends on personal preferences and interior. The main advantage of screw models is their special style that decorates any room. The disadvantages include inconvenient operation and small risks associated with the likelihood of stumbling when descending steps carelessly.
There are several types of flight stairs: single- and double-flight. There are also three-flight options, but for a private house they are used extremely rarely. The difference between them is the number of platforms at which you can stop when ascending or descending. At such places the steps turn in the other direction.
Structurally, several separate types of staircases can be distinguished:
- Direct.
The simplest option, it is the one that has become widespread throughout the world. Installation of a straight staircase is as simple as possible; it goes well with any interior.
- L-shaped.
Stairs are in second place in popularity. They are more interesting in interior terms and can be installed along two walls. At the turning point they have a small platform of winder steps, made in the form of an acute angle.
- U-shaped.
Stairs are used in rooms with very high ceilings and narrow spaces. They are often used for descending into the basement or in bay windows.
- T-shaped.
Stairs take up quite a lot of space, which is why they are most often installed in large cottages. They represent a branching of one flight, coming from the first floor, into two others, diverging on opposite sides of the second.
- "Duck step"
A single-flight staircase has small dimensions. It can be installed in very small rooms or basements. The main difference, which is why it got its name, were the unusually shaped steps. Each of them is divided into two parts - the first half is full size, and the second is only ½ of it. The steps alternate along the side of the dimension, which creates special convenience.
All options have their pros and cons, which are largely individual for each person and home. If you choose the right option, the disadvantages will be minimized. Therefore, it is worth thinking carefully about which staircase to install.
On bowstrings or stringers
There are 2 options for fastening steps on interfloor stairs: on bowstrings and stringers. Both provide the design with sufficient reliability and are easy to implement. You need to choose solely according to your taste.
When installed on bowstrings, the main beams are located on the sides of the steps themselves. Special grooves are cut into them into which treads are inserted. Additionally, corners and construction adhesive can be used. Most often, steps are secured with bolts or self-tapping screws, installing separate bars.
On stringers, the steps are held no less securely. The option involves installing them on top of the comb, which is the main beam. Most often, 1 or 2 stringers are used on the sides, but for wide steps you may need another additional one in the middle. This type of fastening is especially popular when installing stairs as a porch.
Important! When installing spiral staircases, stringers and bowstrings are not used, and a central pillar is chosen to replace them.
Calculation of the stairs to the 2nd floor using an online calculator
There are many online calculators on the Internet that make the task of calculating stairs as easy as possible and quickly resolve all issues.
The basis for programs for online calculators are the requirements for staircase structures and standards regulated by GOST. An example of one of the good calculators is zamer-doma.ru.
It works simply, just enter data such as the height, length of the opening, number, thickness of steps, height of their edges, maximum width of the stringer, as well as the direction of rise and orientation of the first step relative to the floor of the 2nd floor to get:• a drawing of the staircase;• length the upper bowstring;• the angle of inclination of the structure;• the size of the step between the cuts under the steps on the bowstring;• the height and depth of the steps;• the height of the understep;• recommendations for changing parameters to increase the comfort of the stairs.
Staircase parameters required for calculation on the calculator
Another free online calculator is lestnicmir.ru. With its help, you can calculate the most appropriate design and receive recommendations for improving its ergonomics.
To do this, you only need to select the type of staircase, enter the required overall dimensions and data on the steps, the calculator will do the rest itself.
Sketch for calculating a staircase with a turn
Estimated dimensions of the stair string
A good staircase calculator domaizbrusa-pestovo.ru
It is easy to use - you just need to pay attention to the prompts and enter the parameters required by the system
This online service allows you to perform structural calculations. There is also a material calculation calculator here.
The program will also produce a drawing of the staircase, where the main dimensions will be indicated, the markings of the upper points of the steps on the string, the angles at which the steps are located relative to the string, and other defining dimensions.
Calculator for calculating stairs domaizbrusa-pestovo.ru
The o-builder.ru calculator will quickly calculate a straight staircase
Size calculation
Before starting installation, it is very important to make the correct calculations so that the staircase fits well into the room and is level. Its reliability and safety will depend on this. When making calculations, it is recommended to draw up a drawing where a diagram of the future structure will be drawn up from all sides.
Stair height and riser
To calculate the height of the stairs, it is enough to measure the distance from the floor to the ceiling of the first floor. Do not forget about the interfloor overlap. If the ceilings are 2600 mm, and the thickness of the floor on the 2nd floor is 300 mm, then the total height of the stairs will be 2900 mm.
The height of the riser should be calculated based on the average step of a person. It is recommended to choose parameters from 150 to 200 mm. They will become optimal. If you go beyond these numbers, your step will constantly be lost, and there will also be a high risk of falling and injury.
Width of steps and flight
The width of the steps determines how comfortable it will be to walk on them. The optimal parameters are in the range from 220 to 400 mm. For more accurate calculations, it is recommended to use a simple formula. According to it, the width of the steps should be the difference between the average step length and double the height of the riser. If the first parameter is 600 mm and the last is 150 mm, then the result will be 300 mm.
The march should be so wide that two people can pass on it without any problems. It is most correct to take a gap from 1000 to 1500 mm. But with the widest march possible, it is worth increasing the size of the steps.
Length of stairs and stringer
You can calculate the length of the structure by calculating the number of steps taking into account their size. We must not forget about the landing if the staircase is two-flight. Taking into account winder steps will help you avoid errors in calculations.
It is recommended to calculate the length of the string using the Pythagorean formula: A² + B² = C². It will be equal to the root of the sum of the squares of the length and height of the structure. If the resulting value is not a whole number, it should be rounded to 1 mm.
Number of steps
To determine the number of steps, you need to calculate the height of the riser and tread. After determining the exact value, a calculation is made. The number of steps for wooden stairs should be calculated by dividing the total height of the structure by the size of the riser and tread.
The resulting value must be rounded to a whole number. If you get more than 18 steps, then you should think about creating several flights. A special platform can be placed at the beginning of the stairs or in the middle.
Slope
For interfloor stairs, it is recommended to maintain a slope of 35–45 degrees. It is the best option as it allows you to easily climb and descend. Increasing the slope to 90 degrees is possible only for wall structures, but sometimes 75–80 degrees are used for basement or attic stairs.
When determining the angle, it is worth taking into account the height of the person. If the ceiling of the second floor is quite low, then using the stairs will be inconvenient. In such cases, it is worth reviewing the slope parameters.
Basic requirements for flights of stairs
If the size of the tread, risers, the angle of inclination of the flight and the width of the structure are chosen incorrectly, walking on the stairs and carrying bulky objects along them will be very inconvenient. Therefore, when creating it, you should adhere to generally accepted standards.
According to GOST, the minimum width of the opening should be from 0.6 m. But it is advisable to make even a narrow staircase to the attic floor larger, 0.8-1.0 m wide. This size will be quite enough for one person to pass through, as well as for carrying fairly large objects. of things.
Wide structures with a step length of 1250-1500 mm look more impressive. Two people can climb them and even carry bulky furniture.
Stair width
The size of the steps is also considered the most important parameter. It will be uncomfortable to walk on steps that are too high, so do not make them higher than 16-19 cm. The width of the tread should be equal to the length of an adult’s foot and average 30-32 cm. Slightly smaller steps can be made only for attic or basement spaces.
To maintain a person's balance when walking, the steps are always made the same . Otherwise, you will have to feel each step with your foot.
Optimal step sizes
So that a person can start climbing the stairs with one leg, the number of steps in each flight is made odd. The number of steps in one flight can reach up to 18. You should not do more of them, otherwise the climb may be difficult.
It is better to provide an intermediate platform for a short break. The minimum number of steps, according to the rules, in one march is 3.
Material selection
All wood has a beautiful grain pattern, making it an ideal choice for home decor. Light-colored stairs fit especially well into living rooms. Often, a wooden staircase in a private house is reinforced with a metal ceiling, which creates a special appearance for it and increases reliability.
Most often, preference is given to pine. Stairs made from such wood do not require a lot of money, and they look very decent. However, the big disadvantage is their softness. Because of this, after some time of use, the steps may begin to creak, and the appearance will deteriorate.
The best option would be structures made of oak, beech or larch. These types of trees are distinguished by their durability and beautiful appearance. A staircase like this will require more money, but in most cases it’s worth overpaying to extend the life of the structure and improve the interior.
Birch and ash are used a little less frequently to create stairs. In all respects, they are in the middle between the options described above. If you want to save money, you can consider them.
Installation of fences
The finished look of the staircase is given by auxiliary elements. Fences can be used both carved and smooth, steel or wooden figured.
Installing supports with wooden balusters is a rather difficult task, requiring precise marking and adjustment.
The hole in the step for the dowel is assigned at a distance from the edge, taken to be 1/2 of the width of the baluster base. Next, holes are made and dowels are glued inside. They rise above the surface by 10-15 mm.
All elements are mounted on dowels with vertical level adjustment. Next, prepare the handrails by cutting the edges at the desired angle and milling them from the bottom. To connect to the supports, holes are drilled at the edge of the element. The handrail is installed on a dowel glued into the support post.
When preparing handrails, their edges are cut at the required angle and milled from the bottom. To connect the railings to the posts, holes are drilled on the edge. The wooden railings are installed on a dowel inserted into the support post.
The balusters are coated with high-quality glue, and railings are placed on top of them in the existing groove. Despite the high reliability of the resulting connection, it is recommended to additionally strengthen the joint with small self-tapping screws.
After the glue has dried, the stairs must be coated with an antiseptic primer, then the surface is treated with transparent varnish or paint. You can install a decorative plinth. In a spiral staircase, you can design it with an axial support in the form of a log or beam, or install a bent string to support the steps. The price of such a design will be high, since viscous flexible wood is used in production, but the final effect is worth it.
Installation of the marching structure
The manufacture and installation of stairs can be quite time-consuming, which should be kept in mind before starting work. If you find helpers, you will be able to complete the installation a little faster. However, there is no need to rush.
Installation procedure for a flight of stairs:
- Cut treads from boards of the desired thickness.
- Make risers in accordance with the drawings.
- Buy or cut stringers/strings from wood yourself.
- Create cuts on the floor beam at the top of the span.
- Install a support beam at the bottom under the first step.
- Coat the stringers/strings with glue, glue the steps, align and secure with self-tapping screws.
- Lay the treads, fix them on the risers, placing spacers between them.
- Cut holes for the balusters, install the first and top posts, and stretch the thread.
- Place all the balusters along the thread, secure with self-tapping screws, hiding the last ones with plugs.
- Fix the railings to the balusters, fitting them tightly.
After completing the main work, the surfaces should be sanded. When everything is as smooth as possible, you need to apply a protective varnish or special paint. They will extend the service life of the structure and make it more convenient to use.
Important! Wooden houses can shrink. Therefore, the staircase should not be placed on too rigid fastenings immediately after construction. Otherwise, at the slightest deformation of the house, the entire structure will begin to collapse.
The final stage
At the final stage, the symmetry of the entire structure, the stability of the connections are checked, and a number of manipulations are also performed:
- grinding each element;
- impregnation with special compounds to minimize the likelihood of fire, the formation of rot, and damage by wood-boring insects;
- tinting the varnish coating.
Despite the relative cheapness, the stairs should not be painted. But the final decision is still made by the owner of the house, focusing on the overall stylistic design.
What do we need to know about the future staircase? The main thing is the height between floors. And the main rule for constructing a staircase for ease of future use is that the length of the steps should be 30 cm and the height 20 cm. If these rules are followed, then walking will be comfortable. For the originals who want to make the step shorter or higher, I say right away - you will break your legs. For clarity, let's look at a simple example.
Installation of a screw structure
Installing a spiral staircase is somewhat more difficult. It involves installing a spiral structure with a special support in the center. The steps can be triangular or trapezoidal. It is quite difficult to round the railings yourself for such a staircase - it is better to purchase them in a store.
Installation process of screw structures:
- Secure the support pillar vertically, concrete its base.
- Make holes in the steps on the narrow side to fit onto the support pipe.
- Drill holes on the wide side of the steps for height adjusting inserts.
- Install the steps, placing cylinder inserts between them.
- Secure all steps with glue and self-tapping screws, adjusting the height.
- Install the last step flush with the opening of the second floor.
- Insert the balusters, secure them and put the railing on top.
Having placed the ladder in accordance with the instructions, you need to process it in the same way as in the case of a flight ladder. After complete drying, the structure will be ready for use.
Installation of steps and risers
The risers are placed in the sawed-off niches of the stringer, leveled and sanded. Fixation is carried out using self-tapping screws, which upon completion of installation are puttied or covered with finishing.
After fixing the risers, pre-milled steps are installed, the length of which should exceed the distance between the pair of outer stringers by 1-2 cm. The width of the elements should be 2-3 cm larger than the comb protrusion. The steps are fastened to the risers and stringers using self-tapping screws, the heads of which must be recessed into the wood.
Non-standard options
An unusual version of the staircase that you can construct with your own hands is the so-called “goose step”.
This type of ladder is a common way to climb into an attic. But if there is not enough space in the house for a regular staircase, then why not install it between floors.
A special feature of the staircase is the alternating change in the depth of the steps, due to which the width of the structure can be reduced to half a meter. This is a completely safe option, but subject to the mandatory presence of railings.
