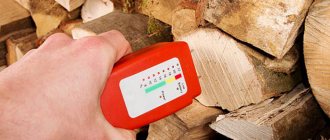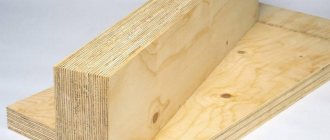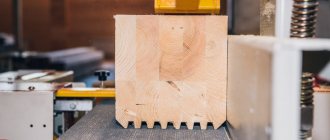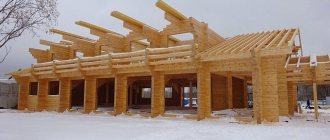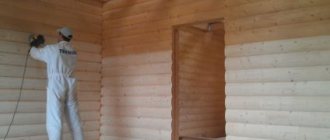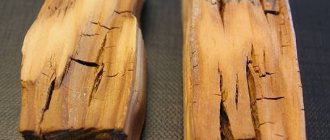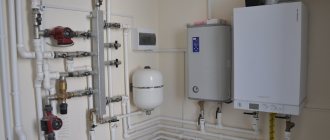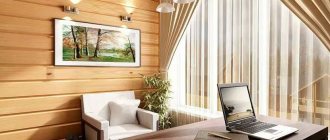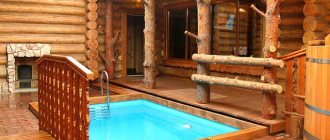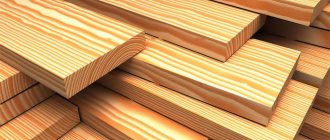Profiled timber, which is today the most popular material for the construction of wooden houses, has many characteristics. This includes the profile configuration, the cross-section, and the type of wood. An equally important parameter is the moisture content of the timber. The market price, as well as the behavior of the log house during the most intense shrinkage process, depends on it. Profiled timber is classified according to humidity into two types - atmospheric (also known as natural humidity) or chamber drying.
What does natural moisture timber mean?
The construction of buildings from timber is now becoming increasingly popular. Wooden houses were built in ancient times. At that time, people did not understand how healthy such housing is, but now, when environmental issues are becoming more and more critical, interest in natural building materials is constantly growing.
When considering timber as a material for building a house, it is worth mentioning its low thermal conductivity, good sound insulation and ability to “breathe”. In such a home there is always a comfortable and healthy atmosphere.
At the same time, building a house from natural moisture timber is a rather complex process that requires appropriate knowledge and experience. If technological requirements are not met, significant problems may arise after some time. Eliminating possible defects will be much more difficult than preventing their occurrence during the construction stage.
First, it’s worth understanding what a building beam is. Essentially, this is a special type of board whose width is less than twice the thickness. The beam can have a cross-section in the form of a square or rectangle. It is cut from a tree trunk or produced by gluing together thin boards (laminated veneer lumber). The upper and lower planes of the beam are called technical sides. They are equipped with tenons, combs, grooves and other elements that make it possible to fasten individual beams together (see photo). Thanks to such design features, a tighter fit of the timber is ensured during the construction of a house.
Construction timber is used for various structures, ranging from gazebos to luxury houses. When choosing building materials made from natural wood, it is imperative to clarify the percentage of wood moisture content. The price of the material and the quality of the design depend on this.
There are two types of building timber based on humidity indicators:
- dry;
- natural humidity.
Wood, as a natural material, has the ability to release its own moisture into the atmosphere and absorb it from the environment. The beam of natural moisture constantly gives it away. The speed of this process depends on how dry the surrounding air is.
Recommended reading:
- Options for laminated timber houses for every taste and budget
- Construction technology of a half-timbered house
- Types of foundations for a private house
In special chambers, the drying process of wood proceeds much faster than in natural conditions. This is due to the fact that this operation is performed at high temperatures. Natural loss of moisture from wood occurs at a slower rate and takes longer.
Timber with natural humidity, as a rule, contains more than 30% water, and materials processed in a drying chamber - from 12 to 20% (according to GOST).
Since wood constantly changes humidity depending on the characteristics of the environment, the values given here are fairly approximate. To check the moisture content of wood, special equipment is used, which is called a moisture meter.
In order to objectively approach the choice of material, you should compare the characteristics of houses that are built from materials with natural moisture, as well as from dry and laminated timber.
Transport humidity
Lumber manufacturers ship products with a moisture content of up to 20% and call it “transport”; the material is brought to this condition by air-dry natural ventilation in special stacks. Expenses for pre-drying are necessary; during transportation, raw wood is easily affected by fungus and loses its presentation. The positive thing is that the material becomes lighter and the transported cargo weighs less. When transported in open cars, products absorb 3-5% moisture from the atmosphere.
The duration of the air drying process at wood processing plants depends on the climate zone, time of year and thickness of the lumber. For timber, this time can be 2-3 months.
Pros and cons of houses made of natural moisture logs
Lumber of natural moisture is widely popular for the construction of summer houses and country cottages. In hot summers, you can even get by without air conditioning in timber log cabins.
Let's consider the main advantages of natural moisture timber for building houses:
- Affordable price.
Such building material is much cheaper than laminated veneer lumber or rounded logs. When ordering a house made of wood with natural humidity, gradual payment is possible, which will be tied to the stages of construction (shrinkage of such a building occurs on average from 6 months to 1 year).
- Reliability.
Houses made from timber with natural moisture are more popular in our country than frame-panel buildings (the latter option is more often chosen for the construction of country houses). No amount of calculations or research data can convince domestic developers that using frame technology it is possible to build houses that are not inferior in reliability to buildings made of timber. In Russia, there is a stereotype that a timber frame is a fortress that will last for hundreds of years (this opinion is often due to the weighty dimensions of the building material). Naturally dried timber corresponds to existing ideas about durability and reliability.
- Environmentally friendly.
Naturally dried timber is made from softwood without any additives. In addition, the resin of spruce, pine, larch or cedar has antiseptic properties. It promotes air disinfection and creates a microclimate in the home that is favorable for human health.
- Aesthetics.
A log house made of timber has a beautiful, respectable appearance even without finishing.
- Heat-saving characteristics.
A beam of natural moisture, the thickness of which is 19 cm, is not inferior in thermal insulation parameters to a log 32 cm thick.
- Uniformity of shrinkage.
When transitioning from the state of natural to operational humidity (from 16 to 18%), the shrinkage of a timber house is 3.5% (for spruce, pine and cedar) or 4.5% (for larch).
- Simplicity and cost-effectiveness of installation (compared to construction from rounded logs).
At the same time, a house made of timber with natural moisture, unlike a log house, does not need re-caulking. This feature allows you to reduce construction costs.
- Minimal risk of cracks during operation.
During the production of timber, the internal stress of the wood structure is removed from 4 sides, so much fewer cracks appear in the walls of houses than when using logs.
Houses made from timber with natural moisture also have their disadvantages:
- Since drying a house to the operational humidity level is a fairly lengthy process, the use of timber with a natural moisture content extends the period of commissioning of the facility. On the other hand, this drawback for some may look like a positive point, since construction can be paid for in installments.
- As the timber dries, small cracks may appear. On crowns with a rectangular cross-section they appear on the wide side, and on square structures on all sides. Such defects do not affect the thermal insulation characteristics. If you think that small cracks worsen the aesthetics of the walls, then they can be sheathed with another material (for example, clapboard).
- Higher humidity of the timber can cause the appearance of bacteria and fungal formations, which ultimately leads to a decrease in the strength of house structures.
- To prevent deformation of walls made of natural moisture timber during drying, you need to use special reinforcing parts: screeds, shrinkage compensators.
Secrets of winter harvesting wood
The rule has been passed down from generation to generation that it is better to build a house from wood cut down in winter; it is believed that such wood contains less moisture. Research by scientists has shown that wood harvested in winter actually has better qualities, but this is not related to the level of humidity; in growing trees, seasonal changes in the level of moisture content are not observed.
At negative temperatures, internal processes slow down, the tree “falls asleep”, and the processes of releasing natural antifreeze, similar to starch, are activated. This starch-like substance prevents the evaporation of moisture, winter-harvested wood loses moisture more slowly, and the processes of deformation and cracking are less pronounced. When dissolving, less burr is formed, the surface is less fleecy.
Advantages and disadvantages of houses made of dry and laminated timber
The appearance of several types of timber on the building materials market has given rise to discussions about which material is preferable to use for building houses. Most often, buyers compare laminated timber and dry timber.
- Dry timber
- Glued laminated timber
After processing in special chambers, the timber (both unplaned and with a profile) undergoes sorting, during which defective products are removed. As a result, the buyer receives products of guaranteed quality. But this is not the only advantage of dry timber.
The main advantage of this material is its absolute environmental friendliness. Thanks to its ability to “breathe”, it will provide normal humidity in the rooms of the house and maintain oxygen levels. When using dry timber, the risk of mold and mildew is reduced.
The advantage of dried wood is that a house made from it has a much lower percentage of shrinkage. In this case, finishing work can begin almost immediately after completion of construction work.
The low weight of dry timber can also be considered a positive factor. This reduces the labor intensity of building construction and shortens construction time.
After drying, the timber, on the planes of which cracks appear, is rejected, so the likelihood of defects appearing on the walls of a house made of such material is minimal.
The cost of dry lumber is higher than the price of naturally dried wood, but lower than that of laminated veneer lumber. Thus, it can be noted that after drying, the timber has an optimal average cost.
The disadvantages of dry wood include its low resistance to fire. This drawback can be eliminated by using special compositions that provide fire protection characteristics while maintaining all the advantages of the natural material.
Another disadvantage of buying dry timber is the fact that under the guise of such products you can buy lumber with natural moisture content. You can avoid such a mistake if you check the wood with a moisture meter or contact reputable sellers.
Glued laminated timber as a building material appeared not so long ago. For its production, lamellas are used, which are glued together with special compounds. Let's consider the advantages and disadvantages of this material.
Glued laminated timber can be produced in fairly large lengths, which is its indisputable advantage.
In terms of strength characteristics, it is much better than natural wood. Beams and other curved building structures can be made from laminated veneer lumber. In such products, the stress of the material is evenly distributed along the entire length. A positive point is the fact that houses made of laminated veneer lumber have a low percentage of shrinkage.
This material is resistant to fire and various insect pests.
If we talk about the disadvantages of laminated veneer lumber, then first of all it is worth noting its high cost. In addition, the presence of adhesives in the structure reduces the environmental friendliness of the building material. The glue also impairs the wood's ability to maintain normal humidity in the home.
Failure to comply with the production technology of laminated veneer lumber often leads to its delamination, which can result in drafts in the house and deteriorate its heat-saving characteristics. Cracks and delaminations of wood reduce the aesthetic appeal of the walls.
The relative newness of laminated veneer lumber can also be considered a disadvantage - no one knows how it will behave during long-term use of the house.
Considering all the advantages and disadvantages, we can come to the conclusion that laminated veneer lumber is a fairly attractive material for building a private house.
Technical characteristics and parameters
The main difference between such material and dry raw materials is its moisture content. It is 20%, despite the fact that the initial level of the cut down tree is 50%. After processing the edges, the timber dries on its own. It is laid in rows and left in the air in a well-ventilated area.
This material has a high degree of shrinkage , so after construction you need to wait several months for the raw materials to dry, and only then continue the construction of the structure. Working with this material is more difficult, since it has a relatively high weight.
In addition, it is prone to warping due to humidity levels. Over time, it will dry out, which will lead to cracking of the walls.
Important! Raw materials do not tolerate the effects of microorganisms well, and therefore are prone to rotting without additional treatment with antiseptics.
Select the material according to the manufacturers' sizing chart. It can have the following cross-section in mm:
- 100x100;
- 150x100;
- 150x150;
- 150x200;
- 200x200.
The material is produced in lengths of 6 meters ; if necessary, the buyer can independently cut the boards into the required sections or order cutting at the factory.
Which natural moisture timber to choose for building a house: profiled or regular
Natural moisture timber is available in several forms. It can have a regular rectangular section or be profiled.
- Simple timber
- Profiled timber
Has the most affordable price. This is due to the fact that it receives minimal processing during the production process. A small layer is simply removed from naturally dried wood to obtain the desired shape. The finished material has a cross-section in the form of a square or rectangle.
Standard cut sizes for simple timber: 10x10 cm, 10x15 cm, 15x15 cm, 15x20 cm and 20x20 cm. Such naturally dried lumber has smooth, slightly rough sides without any tenons, grooves or other structural elements. Its main use is associated with the arrangement of piping of a pile-screw foundation, floor and ceiling beams in a log house.
Sometimes this material is used directly to construct the walls of a house. In this case, given the roughness of the surface of a simple beam, the walls will need to be covered with additional cladding or they will need to be trimmed and sanded.
Unlike a simple timber of natural moisture, profiled products have different side planes that differ from each other. The surfaces that are joined when installing walls have structural grooves and tenons, and the remaining planes are made smooth. Such material can only be used for the construction of house walls.
Walls made from this timber do not require additional treatment, but they are usually coated with special compounds that have an antiseptic effect and can give the wood a certain shade.
Natural wood has a beautiful natural pattern. It can be made more expressive with the help of tinting impregnations.
The price for naturally dried profiled timber will be higher, but the walls made from it do not need to be additionally sheathed. Systems for fastening individual beams to each other (tenon/groove) ensure a tight connection of the elements of the wall structure.
Such timber is produced in the following sections: 9.5x14.5 cm, 14.5x14.5 cm, 19.5x14.5 cm and 19.5x19 cm. The thickness of the profiled building material is selected depending on the purpose of the building (dacha, house for year-round use ).
To build a truly warm house, you need to use timber with a thickness of at least 15 cm, but it is better if it is more than 20 cm. To build a country house, a wooden wall up to 15 cm thick is sufficient.
The frame of a wooden house is cut into a warm corner (a special option for connecting rows in the form of a “trapezoid” or in a “semi-dovetail”), and you need to equip a bowl with outlets at the corners of 300-500 mm.
For what purposes is it suitable?
Natural moisture timber can be used for the construction of walls of houses, gazebos, garages, bathhouses, and outbuildings.
It can be used as an auxiliary building material in the construction of residential buildings and in arranging roofing systems.
In farming, it is used for the construction of sheds and premises for keeping animals. It is used as a blank for the production of profiled timber, but only after complete drying.
How to build a house from profiled timber with natural humidity
In order for a house made of timber to be reliable and truly warm, its construction must be trusted to experienced craftsmen.
It is collected for shrinkage. In other words, when using natural drying timber, do not install door, window and other structures that interfere with shrinkage processes. It is impossible to accurately determine possible changes in the size of wooden walls in advance, since this depends on a number of factors. The final shrinkage of a box made of timber with natural moisture occurs after the wood has given up all the excess moisture.
Until this moment, you can only assemble the log house under a roof that does not interfere with the shrinkage of the house. Ventilation holes must be installed in the walls themselves to prevent stagnation of air and moisture.
We noted earlier that when using profiled timber, the log house is mounted using the “warm corner” or “in the bowl” technology. In the latter case, a larger amount of material is consumed, since the ends of the beams are also extended 0.3 - 0.5 m beyond the main wall structure. This is called “cutting the log house with the remainder.” Such a house will cost more than using the “warm corner” method. In this case, the frame is mounted “without remainder” in a “half dovetail”. This requires highly qualified craftsmen who have the appropriate skills. It is important that the corner is strong and airtight, as these areas of the house are most vulnerable to cold penetration.
To install walls made of naturally drying timber, wooden dowels are used. Experienced craftsmen know that if you use metal rods for assembly, cold bridges will form during the shrinkage of the log house. In addition, under the influence of corrosion, the metal rusts, which leads to the appearance of red stains on the walls. Wooden beams combine more organically with wooden fasteners than with metal ones. But working with dowels is a rather labor-intensive process. To simplify installation, some builders may use metal fasteners (rods or regular nails).
Like any other wooden structures, a log house made of profiled timber with natural moisture needs to be treated with special means that prevent the appearance of fungal growths and mold. In addition, such compositions allow you to preserve the natural pattern and color of the wood or even give wooden walls a beautiful shade.
At the beginning of the article, we noted that the assembly of a log house should be done in winter. But the treatment of walls made of timber with natural humidity is postponed until the weather warms up. During frosts, living organisms sleep, so the tree is not in danger. But as soon as the night air temperature stops decreasing to less than 10-15 °C, the log house should be treated with an antiseptic.
After the shrinkage time of a house made of natural moisture timber has ended, you can finish the walls with clapboard, blockhouse, siding or other materials (for profiled timber this process is not necessary).
The moisture content of wood materials for decorative cladding should not exceed 20%. If you place a layer of thermal insulation under such decor, you will get a very warm house in which, if heating is available, you can live comfortably all year round, even in harsh climatic conditions.
When installing external cladding, it is important to provide some distance between the timber and the decor. This layer is called ventilation. You need to install a sheathing under the siding or lining. If a decision is made to clad a house made of natural moisture timber with brick, then the gap between it and the wooden main wall should be more than 2.5 cm.
When laying decorative bricks, you cannot fill the vertical seams of the first and last row with mortar. This will make it possible to ventilate the walls and prevent rotting and mold formation. If these rules are followed, the outer cladding will not be difficult to replace or repair.
Between the foundation waterproofing layer and the first floor of a house made of natural moisture timber, it is worth laying an impregnated board that is not subject to rot. Impregnation technology involves deep processing of wood with special impregnations under high pressure.
The usual thickness of the internal partitions of a timber house is the same as for external walls. For their finishing, plasterboard or wooden lining is used. When choosing wooden lining, you need to remember that its humidity should not be higher than 15%. The same requirements apply to floorboards, and for other joinery products the humidity should be no more than 8%.
When building a house from profiled timber with natural moisture content, one side of the wall (usually the outer side) does not need to be finished. At the same time, the presence of a profile minimizes the risk of cracks appearing during wall installation. This material is planed on both sides and only needs sanding.
Price for profiled material
The price of profiled lumber of natural moisture depends on a number of characteristics:
- The type of wood from which it is made (The most expensive are larch and aspen, the cheapest are pine and spruce, which are mainly used for building houses).
- Type of profile (a comb is more expensive than a simple one).
- Processing (whether the material is polished or not, whether it has straight outer and inner sides or rounded block houses).
- Batch size (Wholesale price applies to purchases from 1 cubic meter).
- Delivery to the construction site (The distance of the construction site from the manufacturer will affect costs).
- Seasonality (in winter, when construction is not so active, the price drops).
| Type of wood | Price for different sections of natural humidity, rub./m3 | ||
| 200x200 | 150x150 | 100x100 | |
| Pine (spruce) | From 8 000 | From 7 000 | From 5 000 |
| Larch | From 12 000 | From 10 000 | From 8 000 |
| Aspen | From 11 000 | From 9 000 | From 7 000 |
| Birch | From 6 000 | From 5 000 | From 4 500 |
Wet timber also comes in different qualities, and when choosing to build your house, you need to take into account some factors that will help you purchase the material cheaper:
- Winter timber will have a moisture content of less than 20%, but will be considered wet, since excess liquid freezes out in the cold.
- In winter, the price of the material is reduced by 15-20%; you can buy timber and store it under a canopy. But you shouldn’t cover it entirely with film, otherwise it will quickly rot and begin to rot.
- To build a house, you shouldn’t overpay when purchasing profiled timber with natural humidity; it’s easier to buy a simple one. the finishing will have to be the same, and the price will be halved.
- Natural humidity in summer can be dried under a canopy, and then you can move into the house immediately after construction.
- The material should have an even color without blackness. This is the first sign of the development of microorganisms and the timber will quickly begin to rot.
You can buy profiled timber with natural humidity from any manufacturer, the main thing is that it has been tested and has been working on the market for more than 5 years. You should not trust reviews posted on the manufacturer’s website. Such reviews are written by the companies themselves or ordered for money. It is better to communicate directly with customers who have already purchased material in this place. Only half the battle depends on choosing the right material. You can avoid many troubles by following all installation technologies and high-quality waterproofing of the foundation.
A few words about shrinkage of a house made of timber with natural humidity
Information on the duration of the shrinkage process for a house made of natural moisture timber can be found in an official document dated 1976, which was published by the Ministry of Forestry and Woodworking Industry of the USSR (GOST 6782.1-75 “Lumber from softwood. Shrinkage amount”).
According to the provisions of this standard, to calculate the shrinkage of a house, you need to take into account the width of the beam and the type of wood. The table in GOST allows you to find the shrinkage coefficient for the desired humidity value.
Its value may vary depending on the cut. For example, for the shrinkage of Scots pine with a tangential cut, the coefficient is 0.31, with a radial cut - 0.18, and with a volumetric cut - 0.49.
To calculate the percentage of shrinkage, the formula is used: Y = K (30-Wk) (K is the shrinkage coefficient for a specific cut, 30 is an indicator of the maximum hygroscopicity of wood, Wk is an indicator of final moisture content).
For example, a pine beam 100 mm wide, radially sawn with an initial moisture content of more than 30% and a final moisture content of 10%, at Kt = 0.18 during the drying process will decrease by the amount Y = 0.18 * (30-10) = 3.6% . In other words, the width of the timber after shrinkage will be approximately 96.4 mm.
This indicator is theoretical. In reality, the total shrinkage of a wooden house made from timber with natural moisture will be less than the sum of the shrinkage indicators of the used lumber. The indicators specified in GOST that affect the shrinkage of wood have different effects on the shrinkage process. They are mainly considered for solid wood buildings.
The shrinkage time of a house made of natural moisture timber depends on a number of other factors:
- the time of year when the house is assembled;
- the month in which lumber was harvested;
- size of the building;
- wood species;
- type of beam connection.
Only if you have information on each factor can you calculate the shrinkage time of a house made of timber with natural moisture. But while this process is going on, the owners of the home have the opportunity to prepare for the final stage of construction - finishing the house from timber on a turnkey basis.
Drying technologies
Today no one builds wooden houses from freshly cut wood. This material contains up to 70% moisture, which does not have a very good effect on the behavior of the finished log house after assembly. The so-called winter forest may have a slightly lower percentage, since during this period the processes of capillary movement of moisture in the trees slow down or completely stop.
One way or another, in order for profiled timber to be used for the construction of a modern wooden house, it must be dried. This is done today in two ways:
- Atmospheric drying involves storing lumber in a special way under natural conditions. The timber is provided with normal air flow, as well as protection from precipitation and ground moisture. This technology is described in more detail in GOST 18867-84. After several months of such storage, a profiled timber is obtained, which is classified as having natural moisture content. Actually, it contains 20-25% moisture, which is significantly less than freshly sawn wood.
- Chamber drying involves placing lumber in thermal chambers in which the temperature is maintained at 80-90 degrees Celsius around the clock for several weeks. The output is a profiled beam or a blank for its manufacture with a residual moisture content in the range of 12-18%. They call it chamber-drying or dry timber.
At first glance, it may seem that the difference in humidity between these lumber is insignificant. However, in practice, timber that is considered dry behaves much better than after atmospheric drying. The same is true for any other lumber - boards, planed timber, molded products.
How to paint a house made of natural moisture timber
It is reasonable to paint walls made of timber only if you plan to cover them with other finishing materials. This procedure will solve two problems at once: protect the timber from natural moisture from unfavorable factors and ensure the design of the premises and facade.
The protective role of painting involves preserving the properties of wood - its color, the absence of putrefactive formations and mold, as well as the formation of a barrier that prevents exposure to ultraviolet rays and humidity. After painting, timber made of wood with natural moisture continues to breathe. Air exchange occurs through the ends of the timber structures and through micro-slits between the crowns. Painting can be an important design element of a log home. It will allow:
- preserve the natural beauty of the tree (if you paint the timber with a transparent (glaze) compound). This method should be used if good quality material was chosen for construction;
- apply a covering paint coating to the walls, which will give the log house a more modern look. This method is used for houses built from lumber of natural moisture that is not of very high quality;
- apply translucent compounds that allow you to give the walls any shade.
Only dry surfaces of the log house are coated with paint. In other words, when using wood with natural moisture, you need to wait until the frame dries out, and only then can it be painted. What paints can be used for this?
- Water based paints. Considered the most environmentally friendly option. Such products are most often used for interior painting.
- Wax and oil based compositions. Wax products are used for interior painting of a house made of timber, and drying oil and oil paints, which perfectly impregnate wood, are used for exterior treatment.
- Coloring compositions and varnishes based on organic solvents.
Before painting timber walls, they are sanded. Then apply the first layer of paint and wait for it to dry. After this, you need to remove the pile and apply a finishing coat of paint. The most difficult stage is the grinding process. To simplify its implementation, you should buy a better quality timber.
Features and rules of construction
It is necessary to adhere to the rules for building a house from natural timber in order to minimize the risk of problems with shrinkage and cracks.
There are 2 options for how to get a finished building without defects:
- The timber is stored in winter. You can leave it in special conditions until it settles and reaches a humidity of 20%. Then there is an opportunity to get a really good structure and save on caulking. Typically this period lasts from 2 to 3 months.
They immediately begin to build the house from the existing material, provided its humidity is no more than 22%.
In this case, you will need to take a break from the work so that the building frame does not move when installing windows and doorways.
All construction activities are best carried out in winter with zero moisture content in the wood. The moisture in the timber will not evaporate as quickly as in summer, and the appearance of cracks will be minimized.
A mandatory stage of construction is bioprotective and antiseptic treatment of surfaces and joints. This prevents the occurrence of fungus or bacteria.
What determines the cost of building a house made of natural moisture timber?
When building a house from wood with natural moisture, there is no need for a lengthy drying process. This process requires high energy consumption. That is why it is possible to build a turnkey house from natural moisture timber much cheaper than using other types of wood.
The cost of lumber with such moisture content depends on the following parameters:
- cross-sectional area (beams with a larger cross-section are more expensive);
- purchase volume (the cost of timber directly depends on the size of the house and the number of its floors);
- wood species;
- harvesting season (material cut in winter is valued higher).
It is the affordable cost of natural moisture timber that is the reason for its high popularity among those buyers who are planning to build their own home. When choosing such lumber, you need to take into account its properties: significant shrinkage and susceptibility to biological factors. That is, in this case, there is a need to carry out certain measures that will ensure the comfort and durability of the future home.
Advantages and disadvantages of chamber drying timber
With dry timber, everything is exactly the opposite. It has only one drawback - the price. Otherwise there are only advantages:
- minimal shrinkage;
- can be built turnkey;
- treatment with antiseptics is not necessary;
- finishing work can be done immediately after assembling the frame;
- dry timber cracks less;
- does not deform;
- small inter-crown cracks are formed in the log house;
- the house is easier to put into operation, since there are fewer restrictions.
Profiled timber for construction
For the rapid construction of low-rise buildings - private houses, cottages, country houses - wooden beams are used today. At the same time, profiled products are replacing smooth parts with a rectangular or square cross-section.
Profiled material is produced as follows:
- Coniferous or deciduous wood is used as the main raw material. Most often, blanks are made from pine, and they have a minimal price.
- Square/rectangular blanks of a fixed size are obtained from pine logs by sawing. The size of the workpiece is usually made slightly larger than the size of the finished parts - excess wood is removed during further processing, and the volume decreases during drying.
- Smooth pieces of natural (i.e., acquired by the tree during growth) moisture can be dried. Drying is done either in air or in chambers.
- After drying (or immediately after cutting), the parts enter the planer. The side surfaces are carefully leveled, and profiling is performed on top and bottom.
For construction today, mainly two types of profiles are used. This is a comb (small symmetrical teeth) and a profile for insulation (a tongue-and-groove lock with a wide recess in the middle for a sealing tape).
Methods for checking timber moisture
However, knowing how to check the moisture content of timber is very useful for a non-specialist. This can be useful, for example, to make sure that you are not sold raw lumber at the price of kiln-dried lumber. There are several ways to check the moisture content of timber. Almost all of them are described in detail in a document called: GOST 16588-91 Lumber and wooden parts. Methods for determining humidity.
We will dwell in detail on only two, the simplest, methods for determining the moisture content of profiled timber. We will borrow one from the specified State Standard, the second we will take from a school textbook for the 7th grade.
Method one: moisture meter
This method is described in GOST, and it consists of measuring the moisture content of lumber using a device specially designed for this purpose. The moisture meter is a compact electronic device with a double probe in the form of metal pins. It works very simply. The pins are stuck into the wood and a certain voltage is applied to them. Next, the device determines the resistance of the material between the probes, and based on these indicators, displays the desired humidity on the display.
The essence of the device's operation is based on measuring electrical resistance. The wetter the wood, the less it resists electric current. When determining the moisture content of a profiled beam in this way, it should be remembered that the electrical resistance depends not only on the moisture content of the material being measured. The error is determined by the temperature of the measured and the environment, as well as the presence of defects.
Method two: specific gravity
There are ready-made tables that indicate the specific gravity of wood of certain species at different humidity levels. For example, profiled timber, which is mainly made from pine, weighs 520 kg/m3 at a humidity of 20%. This is dry lumber. If the timber is made from freshly sawn pine, then its specific gravity, in accordance with the same tables, is already 720 kg/m3.
How to use this in practice? Very simple. You just need to weigh the lumber, measure it, calculate the volume, and compare it with tabular indicators. For clarity, let's give an example. Let's say we have a profiled beam with a cross section of 100×200 mm. For example, we take a meter-long piece of such timber and weigh it on precise scales (kitchen scales are suitable).
The volume of our sample is easy to calculate. It is 100×200×1000 = 20000000 mm3 or 0.02 m3. At a humidity of 20%, such cuttings should weigh 10.4 kg. If we weigh a beam of freshly sawn wood, then its weight in this case will be 14.4 kg or more. As you can see, the difference is so big that it can be measured even with less accurate scales used by weight loss and diet enthusiasts.
