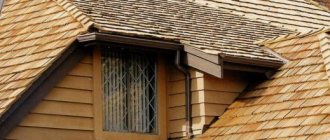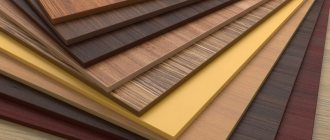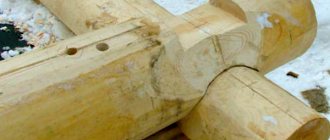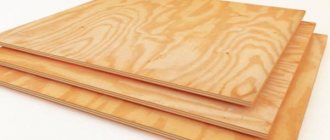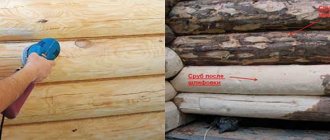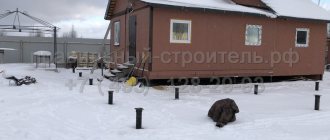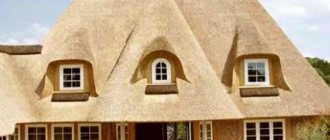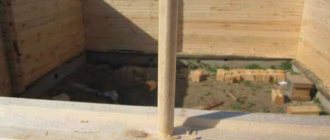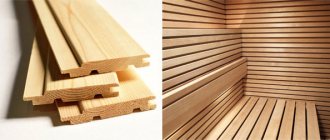Often, already in the first year of their operation, owners of log houses are faced with the fact that the logs are twisted, the walls are warped, and there is blowing, as they say, from everywhere. And the reason for all these problems is essentially the same - non-compliance with the technology for assembling the log house
The conclusion is obvious - build according to the rules, and if we are talking about a finished house - conduct a thorough diagnosis (if necessary, with the involvement of construction experts) and eliminate the identified violations before they lead to more serious consequences.
15 mistakes in assembling log cabins.
At the beginning began
Experts never tire of repeating: any construction must begin with a project. And in the case of a log house, this should not be a three-page sketch, limited only to breaking up the wall elements, but a full-fledged detailed document with calculations of expected loads, indicating the size of the crown joints and gaps in the cups, etc. It follows from this that the preparation of the project should be entrusted to an architect , specializing specifically in log buildings and well acquainted with the requirements of the relevant SNiPs.
Moreover, this also explains another important point. “Flying squads” of “broad-profile” craftsmen usually work on the basis of just sketchy “projects”, sometimes drawn by the customer himself and little reminiscent of professional construction documentation, so it is strongly recommended to order the construction of a log house only from specialized companies that have solid experience in field of wooden house construction.
Of course, it will cost more, but in this way you will save yourself from very likely and very serious problems that cannot be solved without spending a lot of money, time and nerves. Or maybe they will turn out to be unsolvable in principle. (For example, with the foundation laid as for a high-rise building, you can’t do anything and you won’t get back the money spent on it. Or if you have to put support pillars under the ceiling so that it doesn’t collapse, then goodbye to the transparent, open interior - after all, the reliability of the structures and safety is incomparably more important.)
However, the “order and forget” principle does not work even if you contact a specialized company. The responsible customer will have to master a lot of specific information and terminology (just look at the methods of cutting corners - “in the paw”, “in the head”, “in the hook”, etc.) in order to communicate with the performers knowledgeably, competently control the process and do not allow yourself to be forced into wrong decisions and unnecessary expenses.
Houses made by hand, which does not disturb the structure of the tree, will last longer and will be warmer than those made on machines. In central Russia, houses for year-round use are built from logs Ø 22–24 cm
How to install the first element of a window sill type crown
First, mark the doorway, then install the logs using a dowel. Using plumb lines, the vertical position of the corner parts is checked, and the final window sill beam is installed on two dowels.
Then the crowns of the window element are laid, keeping the opening height to 130 centimeters. After this, the strapping is performed in the upper part.
After this, the elements for the rafters are prepared, for this purpose the logs are cut off, and about two edges are made on each of them. The elements are cut into the deck, and recesses for the rafter legs are made with a chisel.
When making rafters, there should not be many small knots in the log. Near the base of the rafters, a tenon is made by sawing, and paired installation is carried out.
Do you want everything ready?
Wanting to reduce the construction time of a house and bring the housewarming closer (and this can take place no earlier than one and a half to two years after the final assembly of the building), some are considering purchasing a ready-made log house. Is it worth doing?
First of all, it is unknown what quality of the project was used and whether it was used at all. In addition, many still want to “modernize” the log house for themselves, adding various extensions, balconies, etc. to it. In particular, this creates an increased load on the supporting structures; the junctions of new elements with log walls often become cold bridges, it is also possible emergence of other problems.
It is especially not recommended to purchase a log house that is offered to you as an already established one. Most likely, these are piles of logs that did not find their buyer in time, stacked in crowns on supports and stood there for a year or more without proper shelter. There is no need to explain what kind of house this material will make. Remember: the log house should only stand on its foundation and under a temporary roof.
Initial work
According to the drawing, markings are made on the territory, stakes are installed and the rope is pulled. Then the foundation is made in the form of linings, with dimensions of 1 meter in length and 1/3 meter in circumference. They are laid near the corner part of the proposed building using a level, and the load will be uniform.
Then they build an edging, choose where it will be located, and lay it with this part up, fixing the log with staples. Using a plumb line, draw lines vertically; they will be the outermost parts of the edge. They stretch the rope along the edges of the log, make cuts, and cut off the material until the edge is completely obtained. The same work is carried out on the opposite part of the log.
From trunk to log
Of the three varieties of wood - construction, lumber and timber - the first, growing on sandy soils and reaching a height of more than 24 m, belongs to the “extra” class materials and is optimal for the construction of houses. Sawlog, due to its knotty and conical nature (significant difference in the diameters of the butt and top), is considered not the best option for house building. The same is true for the podtovarnik, which grows up to 15–18 m and has a small taper, but due to its small diameter (11–20 cm) is not able to provide the walls with sufficient thermal protection.
After cutting, the tree is debarked - the bark is removed from it. Since this is usually done without the use of mechanized tools, the wood fibers are ultimately preserved intact, but in some places traces of the subbark (or bast)—the lower layer of bark adjacent to the trunk—remain on the log. As it dries, it darkens, giving the surface a natural “spotty” appearance. True, this decorative effect has a downside - the bast can become a source of rotting. That is why it is advisable not only to debark the log, but also to plan it with an electric planer, completely removing the underbark.
According to their shape, logs for log houses are divided into round timber, carriage (hewn on both sides - into two edges) and semi-carriage (hewn only on the inside - into one edge).
The latter are preferable when finishing interior walls with clapboard or panels, since this consumes less usable space. Please note: cutting a log by one edge increases the cost of a log house by 35–50%.
Making openings in a freshly built log house inevitably leads to skewing of the walls, so cutting them and installing window and door structures should only be done after the initial settlement of the log house
Using our many years of practical experience in building individual houses, we will try to help you expertly select and manufacture the necessary tools, select building materials and make a log house.
We suggest you build a log house with a plan size of 6x8 m2 (6x6 m2 is the warm part and 6x2 m2 is the veranda). Such a house is quite compact (which is important if your plot does not exceed 6 acres), but quite spacious and convenient in layout. However, we do not limit your desires, imagination and possibilities to just this option. Having understood the technology of building a log house, using our practical advice and “little tricks”, you can build any other log house according to your taste. All construction work can be done by two people without the use of special complex mechanisms. Our description of practical techniques for making a log house would seem overly detailed to an experienced craftsman, but we hope it will help a novice builder make his dream come true. Building a house with your own hands is a wonderful way of self-expression and active recreation!
GOOD SUCCESS TO YOU!
Read the material presented in the book carefully several times. This will allow you to clearly imagine the entire technological process, the entire work as a whole, and when building a log house you will no longer have to look at the book so often. The work will go faster, and you will succeed!
The first thing you need to learn is the professional language that carpenters speak and in which we will communicate with you throughout the book. So let's start with terminology.
It is known that the house must stand on a foundation, and one should start with it, but this is a slightly different topic, so the figure shows temporary linings instead of a foundation 1. When the opportunity arises (even after a few years), they will not prevent you from placing a permanent one under the frame foundation.
A log house is a log structure without a floor, sheathing or roof, i.e. the main structural part of the house. It consists of several crowns, the number of which determines the height of the log house. The crown is a rectangular structure consisting of perpendicularly laid logs, fastened together at the corners with a locking joint.
The first crown of the log house is the frame crown 2, the second and main one is the lower frame 3, into which logs 4 are cut. The logs tighten the bottom frame and carry the floor, and the frame crown serves to strengthen the bottom frame and protects it from rotting. Over time it can be replaced. The crowns from the bottom trim to the beginning of the window opening are called sill crowns 5. Next come the window crowns 6, then the above-window crowns. The first crown above the window is the closing crown 7. The structure that serves as the basis for the roof is called the top trim. It consists of two upper purlins 8 and rafters 9. What rafters 10 and corner veranda posts 11 are is clear from the figure.
Let's agree to call the logs in the crowns, lying perpendicular to the purlins, transverse, and the crowns in which there are window or door openings - split. The logs that form the openings are called “short logs.” They can be of different lengths depending on the location of windows and doors.
Traditionally, as a log house was being built in Rus', logs were processed at height. In some films, you have probably seen how a carpenter, sitting astride a log, dashingly and quickly wields an ax. Let's take a closer look at what operations it performs. First of all, he needs to drag the prepared log upstairs. Then, having made the marking, cut along it and lay the log in its designated place. Agree, such work at height requires great qualifications and skill. As a novice carpenter, you are unlikely to be able to process a log with the required accuracy the first time. You will probably have to repeatedly remove and re-lay the log, adjusting it to its location. The slightest carelessness during such manipulations leads to injury. You can make your work easier and significantly protect yourself by installing scaffolding. They must be made comfortable and reliable, supporting not only your weight, but also the weight of the log being processed. Therefore, the installation of such scaffolding requires a lot of additional building material and time. But even if all the requirements are met, working at height with an ax (including on scaffolding) without sufficient skill is dangerous!
We suggest that you build the log house in parts, each of which is the height of a person. This method is called felling followed by relaying. It consists in the fact that the individual parts of the log house, after being manufactured on the ground, are disassembled and transferred to the main frame. The transfers will allow you to carry out all work with an ax while standing on the ground, and external scaffolding will not be needed. In this case, we use two relays, since, in our opinion, this is the best option for a novice builder. Don't be embarrassed by the time spent on additional disassembly and assembly of the crowns. They are more than compensated by the convenience and safety of work, because a well-equipped workplace is the key to high labor productivity. You will learn more about how translation is carried out later, but for now we will continue to get acquainted with the terminology.
The part of the tree trunk adjacent to the root is called the butt. When starting to cut down a house, you should know that there is no such thing as a perfectly straight log. Any log has a flatness, that is, it decreases in diameter from butt 1 to top 2. Therefore, when laying logs one on top of another, it is necessary to alternate butts and tops.
When assembling a log house, in order for one crown to fit more closely to the other, a groove 3 is selected along the logs. Another frequently performed operation when processing logs is the manufacture of edging 4.
The end of the log, hewn from two parallel sides, is called a “block” 5, the resulting planes are called cheeks 6, and the untreated, convex surface is called wane 7.
The main structural elements of the log house, which serve as locking connections of the logs, are the “paw” 8 and the “dovetail” 9. For additional fastening of the logs in the crowns, a dowel 10 - pocket 11 connection is used, and the posts and rafters are securely installed using tenons 12.
You should pay special attention to the selection of tools. The most important of them is carpenter's ax 1. It should suit your weight and fit comfortably in your hand. The purpose of such tools as chisel 2, plumb line 3, hacksaw 4, two-handed saw 5, staple 6, bayonet shovel 7, as well as tape measure 8, ruler 9, square 10, colored pencils or wax crayons 11 should not raise questions. Low-stretch cord 12 and awl 13 are used for marking, and level 14 is used to check horizontality. To make a level, take an elastic rubber hose 5-8 m long, about 1 cm in diameter, the ends of which are placed on two transparent glass tubes of the same diameter, 15-20 cm long. The resulting device is filled with colored water. In addition to the level, you yourself need to make a template 15 from plexiglass 2-3 mm thick and a line 16 - the main marking tools, as well as a “babu” 17 - the main “percussion” tool, made from a birch block with two staples hammered into it.
If you have the opportunity to purchase a chainsaw, don’t miss it. A chainsaw will make your work much easier and save your energy and time.
To avoid injuries and other “troubles” during construction, we suggest that you familiarize yourself with the pages of special work practices and safety precautions.
Construction must begin with logging. It is best to use coniferous species - pine and spruce. Aspen is good for making log houses for baths and wells - it is not afraid of water. But you cannot use birch, as it quickly begins to rot and behaves very “capriciously” when processed. Since it burns well and produces a lot of heat, save it for your fireplace. After the forest is cut down, it needs to be debarked and dried.
| Design element | Number of logs | Log length | Log diameter |
| Cover crown | 2 pcs. 3 pcs. | 820 cm 620 cm | 30-50 cm |
| Bottom harness | 2 pcs. 3 pcs. | 820 cm 620 cm | 30-50 cm |
| Lags | 5-6 pcs. | 620 cm | 20-35 cm |
| Window sills | 10-13 pcs. | 620 cm | 20-40 cm |
| Split logs (window and door) | 22-27 pcs. | 540 cm | 20-35 cm |
| Trailing and above-window crowns | 5-9 pcs. | 620 cm | 20-35 cm |
| Upper purlins | 2 pcs. | 820 cm | 20-35 cm |
| Rafters | 7-9 pcs. | 720 cm | 20-35 cm |
| Rafters | 14-18 pcs. | 520 cm | not less than 10 cm |
| Veranda pillars | at least 2 pcs. | 300 cm | not less than 20 cm |
| Note: the indicated dimensions are selected with a margin for trimming. | |||
Now let's choose a location for the construction site. On the side of the future veranda, it is necessary to provide a place for assembling the components of the log house. Then you can begin marking the plan of your future home, which is done using a low-stretch cord and pegs. Our task is to get right angles.
BASIC RULE OF THE BUILDER - MARKING DETERMINES QUALITY
We will implement it as follows. We determine point 1. Set aside 800 cm from it and get point 2. On a cord 1600 cm long, measure 600 cm and tie a knot. We fix the ends of the cord at points 1 and 2. Taking the knot, stretch the cord and get the desired point 3. Similarly, we find point 4. We mark the resulting points with pegs and use a tape measure to check all the required distances and the equality of the diagonals with an accuracy of ~3 cm.
Next, we will make and install linings for the frame (temporary foundation). Choose wooden chocks about 1 m long and at least 30 cm in diameter. Aspen is good for lining. It is resistant to dampness if it is pre-barked.
Pads must be installed under the purlins of the frame, near the corners of the frame, in order to ensure proper distribution of the load. The installation of the linings is carried out according to the level with an accuracy of ~5 cm.
Making edging is the most common operation when processing logs. In order to perform it, you need to trim the log to size, select a side for the edging, position the future plane of the edging approximately vertically, and secure the log with staples. Don't be alarmed if the log has a curve. This will not prevent you from using it.
Along the plumb line at the ends of the log we draw vertical lines that define the plane of the edge.
We secure the cord using awls in the plane of the edge. Then we make a visual check, looking from the end of the log, and adjust the position of the cord. Using a colored pencil, we transfer the projection of the cord onto the log. To obtain the second edging line, we repeat the same operations, turning the log over.
After this, we secure the log for hewing with staples, but not tightly, so that we don’t have to knock them out later with a crowbar. Let's position the plane of the future edging vertically, make cuts and, having hewed the log, we will get an edging.
Having a chainsaw, instead of making cuts, you can make gashes, which will significantly speed up the work.
Finally, let's proceed directly to the manufacture of the log house. We begin to make a frame with eight-meter logs (purlins) of the casing, on one side of which there is an edging about 10 cm wide. With the edging, the purlins of the casing will rest on the linings. Now we need to process the ends of the purlins.
First, we cut out “boobs” 2/3-3/4 wide of the diameter of the log. The length of the “boob” L is a constant value equal to the maximum diameter of the logs of the log house.
At the end of the “boob” we select point 1, through it, according to the template, we draw a “paw” line with an extension into the house.
Similarly, according to the template, through point 2 on the outer cheek and through point 3 on the inner cheek, draw a “paw” line.
On the cheeks of the log we draw vertical lines spaced from the end by the width of the “boob” of the counter log, and we get points 4 and 5. We make a vertical cut to line 4-5.
Next, we cut out the “paw”, aligning its plane with the eye with the 4-2-3 line.
Then you should lay the transverse logs “blocks” on the “feet” of the purlins and, securing them with brackets, check and adjust the dimensions of the log house.
Now you can tightly staple the purlins with the linings.
Drawing is the parallel transfer of points of the connecting lines of the lower log to the upper one. The line width when drawing the “foot” of the flashing crown is chosen to be minimal, but such that the line of the “foot” of the transverse log does not fall on the wane.
During the process of drawing a log, the solution of the line cannot be changed! Let's draw the lines from top to bottom, mark the top of the “paw”, and then cut it out. Let's make a medium "boob" on the runs.
To make cutting out the cheeks of the average “boob” easier, we’ll make cuts.
Along the width of the “boob” of the transverse log, we will cut out a “dovetail” in the run. Using a line, we will transfer the dovetail lines to the “boob” of the transverse log and cut it out. Let's lay the middle transverse log on the purlins of the flashing.
Now let's take care of the bottom trim. Let's make “boobs” on the purlins of the lower trim and place them above the purlins of the casing crown. Using linings and a level, it is necessary to ensure that the upper parts of the purlins are horizontal and lie in the same plane with an accuracy of ~3 cm. It should be taken into account that the butts and tops in the crowns alternate. Let's secure the purlins with brackets.
For drawing, select a line solution corresponding to the maximum gap between the logs, plus 1-1.5 cm.
Let's check the selected line solution along the ends of the log. It should be greater than a distance of 1-2 at both ends. Point 2 is the border of the wane and the inner cheek.
Next, by drawing we will obtain the connecting lines on the top log from the inside and outside of the house.
Let's mark the tops of the “paws” for the transverse logs.
For further work, we need to master the operation of selecting a groove. We will make cross-shaped notches along the entire length of the groove with the “heel” of the ax, and select the wood with the “toe” of the ax along the lines of the groove. When these two operations are combined, a groove is formed.
After this, you should cut out the “paws” and, placing the log in place, check the tightness of its fit. To do this, the stacked log should lie on the inner cheeks with a slight overhang. When tipped over, it will easily fall into place. Then we return the log to its original position and evenly lay tow (moss) on the underlying log. Now you can finally lay the top log on it.
Next, three transverse logs of the lower trim should be made and laid on the purlins. To complete the bottom trim, all that remains is to embed the logs. On the purlins of the lower trim we will mark the places where the joists will be inserted. As the zero mark (upper level of the log), we select approximately the middle of the transverse log of the lower trim. Let's move the zero mark to the corners of the log house and make notches. Let's put the finished logs in place, outline them, and then cut out their outline to the level of the insert. Let's hammer the logs with a "woman".
During your work, you may encounter typical errors.
- The log “plays” (a gap between the “legs”, a loose fit of the log in the groove): the reason is a knot on the bottom log or a poor groove; correction - cut off the knots on the lower log, tap the upper log with a “woman”, select places of wrinkles in the groove.
- The gap between the “feet”: the reason is that the line opening when drawing the “foot” was greater than the line opening when drawing the groove, or the line “collapsed”; correction - using a line with a gap equal to the width of the gap, draw a groove on both sides of the log and make a selection.
- The log “hangs” on the “feet” (the log does not fit tightly in the groove, there is no gap between the “feet”): the reason is that the line opening when drawing the groove is greater than the line opening when drawing the “foot”; correction - draw a line with a gap equal to the width of gap 1, draw “paws” 2 and trim them.
It should be said that the following gap sizes are acceptable: in the “paw” - 0.5 cm, in the groove - 1.5 cm.
Now it’s time to lay the first window sill crown. First, let's mark the doorway. It should be noted that openings (both window and door) are made 5-10 cm smaller than the design size. Split logs are secured with dowels, for which markings are applied on both sides of the logs.
To mark the center lines of the dowel on both logs, it is necessary to remove the “short” (a log in a split crown). Then, using a chisel, pockets for the dowel are selected along the center line. The total depth of the pockets should be 1 cm greater than the height of the dowel. The dowel should fit tightly into the pocket.
When laying the crowns, you should constantly check the verticality of the corners with a plumb line. The last window sill in the doorway is uncut. The continuous log of this crown is also placed on two dowels.
Tow (moss) is not placed under the logs of the last window sill crown, since this crown is removed for the first relaying. Starting the relaying, first we will set the same distance upward from the zero level and make notches at the corners of the removable crown. Then we will remove the last window sill and install it on the ground, placing pads 15-20 cm high. In this case, it is necessary to maintain the verticality of the cheeks. Using a level, we will restore the horizontality of the crown along the notches. Let's check the equality of the diagonals at the corners.
Let's start laying out the window crowns, having previously marked the window openings. Recommended height of openings: windows - 110-130 cm, doors - 180-190 cm. The “shorties” of window crowns are fastened with dowels. Let's lay the closing crown, which consists of continuous logs, and place it on the dowels, moving the zero mark to its corners. We will draw a vertical line at the corners of the frame to be repositioned, which serves as a control during assembly.
Now you can, having marked the logs, transfer them to the main frame, laying each crown with moss or tow. For convenience in work, we recommend making the simplest scaffolding inside the house at the level of the window sill, for which you install chocks in the corners of the house and fasten them together with poles (two poles along each side of the log house). To ensure the stability of the scaffolding, the poles in pairs must rest against the opposite walls of the log house.
Next, let's start making the upper part of the frame. We start by laying one of the above-window crowns on the ground (as in the previous case). Then we begin to make the top trim.
The upper trim consists of two upper purlins and rafters. At the ends of the purlins, “boobs” are made, and in the middle - only the inner cheeks. For adjustment, we will place the upper purlins (eight meters long) on the transverse logs of the last crown above the window (there is no need to make the top of the “paws” on them).
Let's check and adjust the dimensions A-B, C-D. Using linings and staples, we will achieve horizontality at the top of the purlins.
Let's transfer the lines of the inner cheeks of the purlins to the transverse logs. Having rolled back the run, we cut out a “paw” on the outer transverse log, and a “dovetail” on the middle one. Let's make cheeks in the upper purlins according to the “dovetail” of the transverse log. On the underside of the purlins we will make pockets 4 cm deep for the tenons of the veranda pillars. Let's lay out the purlins again and, having drawn them, we'll cut them into the appropriate place.
We will prepare logs for the rafters 7 m long. All of them, except one, should be cut into two parallel edges, obtaining sleepers of the same thickness (minimum 15 cm). Let's dovetail the raw end rafter into the purlin so that its top is horizontal.
Let's mark the insertion points for the remaining processed rafters on the upper purlins. Then we’ll cut in the rafters (checking the level), cutting the purlin by no more than 1/4 of the diameter.
You can also adjust the upper level of the rafter by cutting it itself, but no more than 1/4 of the thickness.
Next, we make platforms for the rafter legs and for the wind board on the outermost (first) rafter (level with the rest). If necessary, it should be precipitated by repeated drawing. Pull the cord along the ends of the outer rafters and align the rest along it.
Make marks on the sub-strings and purlins for subsequent alignment and label them.
Along the cord on all the rafters, mark pockets for the rafter legs. Cut them out with a chisel and check with a template.
Make pockets for pillars on the veranda rafter (the number is determined by the design of the veranda). To eliminate the gap between the level of the lower edge of the rafters (ceiling) and the last log of the veranda wall, draw and embed a log - a “plug”.
Now let's start making the rafters. The choice of material, marking and manufacturing of rafters require special care and precision, since the strength of the roof depends on their quality. Rafter blanks are selected with the least number of knots. In no case should the knots fall on the top of the workpiece, because the tenon in this place will be significantly weakened. It is allowed that the rafters have a slight curvature in the plane of the roof slope. The length of the blanks is determined by the angle of the roof and the length of the rafters. In our case, the angle of inclination is 45°.
The prepared rafter blanks must be disassembled in pairs and numbered. On rafter blanks, the side on which the sheathing will be attached must be smooth, without protruding knots.
Let's start marking the base of the rafters. Let's make a cut along the line of the ellipse and cut out the workpiece for the tenon, and then, having made the end cut, we'll cut out the tenon itself. Next, we will mark, saw and cut out the tops of the rafters. We will disassemble the finished rafters in pairs and install them for fitting and checking the quality of connections to the rafters. Adjustment is carried out by trimming the tenons or widening and deepening the pockets.
Sometimes they simplify the work of making rafters. At the tops they are connected into half logs, and the bases are fastened to the rafters with nails without making a tenon. By simplifying the task for yourself, you significantly weaken the rafters and reduce the service life of the roof in advance.
Now let's remove the rafters and proceed to the final relaying, not forgetting to lay tow (moss). Then we will lay all the rafters, except for the veranda, and fasten them with brackets staggered to prevent them from turning along the axis.
We have reached the final stage of construction - making the pillars. In a log house, the pillars form the frame of the veranda and, according to their functional purpose, are divided into corner, door, window and intermediate. Corner posts provide support for the upper purlins; door and window frames are attached to the frames. The intermediate pillars do not carry any additional load and are only a frame for the cladding. The corner pillars should have the largest cross-sectional area, and the intermediate ones should have the smallest cross-sectional area. The distance between intermediate posts is determined depending on the length of the boards used to cover the veranda, but in any case should be no more than 1.5 m.
Making corner posts begins with determining their length and marking the pockets. For ease of marking, we will make a “fishing rod”, at the end of which we will attach a plumb line. Using such a device, we project any of the corners of the upper pocket onto the platform of the veranda transverse log of the lower trim, and in this case we obtain the distance H. Using the designed angle, we restore the counter pocket below.
Corner posts must be processed into three edges, and the distance between two parallel edges should be at least 16 cm. Next, the post should be cut to size.
Then we will make a pocket for the lower tenon with a depth of 7 cm. We will install corner pillars, placing linings 5 cm high, which should be removed six months later, after the frame has settled.
Having installed the corner posts, we will put the veranda rafters in place and secure them with brackets. The remaining pillars need to be made and installed after the frame shrinks. Door and window pillars, as well as corner ones, are processed with three edges, the rest - with two. The bottom tenon of all posts, except corner ones, should be 3 cm long.
The installation of the remaining pillars should begin from the side of the log house, securing the already installed pillars to the upper purlin (veranda rafter) with brackets.
The final operation is the installation of the rafters. To carry it out, it is necessary to lay walkways from poles (boards) across the rafters, prepare jib bars from poles about 1.5 m long according to the number of rafters and nails 100 mm long. Let's lay out the rafter legs on the rafters, orienting the spikes opposite the pockets.
We will nail the tops of the rafters and install them, securing them with jibs. When installing the outer rafters, use a plumb line.
It is more convenient to install the rafters with three people. When lifting the rafters, you should simultaneously move forward, and having fixed the spikes of the rafter legs in the pockets, secure them with jibs, checking the vertical installation of the rafters.
All that remains is to fasten the rafter legs with the rafters with thin staples.
So, the log house is ready! But a log house is not a house yet. Next, you will need to make a foundation, sew up the gables, cover the roof, build a stove or fireplace, lay floors, sheathe the veranda, cut in window and door blocks, etc., in general, a lot of interesting work awaits you.
The log house design we propose is universal. If its dimensions are proportionally reduced, you will get a very good log house for a bathhouse, for example, with a size of 4x4 m. By the way, with such a building it is better to start learning carpentry, gain the necessary skills, gain self-confidence, and then you can safely offer your services in construction to other gardeners.
Assembling a log house
The log house is assembled twice. The workers carry out the initial assembly (without insulation) on their own territory, and it is very difficult for the customer to monitor this process. To transfer it to the immediate construction site for ease of control means that you will encounter many difficulties (accommodating people for at least 3-4 weeks, cleaning and removing large volumes of wood waste, etc.). The best way out of the situation is to stipulate in the contract with the performing company that it is obliged to inform the client about the completion of the next stage of work (for example, about the readiness of each stack of logs, consisting of five crowns), so that he can visit the place and evaluate the quality making a log house.
Diagram of the main elements of the log house
After assembly, all logs are numbered, the log house is disassembled and transported to the construction site, where it is reassembled on the foundation and with insulation laid. For primary caulking, different materials are used: moss (good because it not only does not rot, but also acts as an antibacterial protection for wood), tow and flax fiber (can have a fire-retardant impregnation; the disadvantages are hygroscopicity and damage by moths), jute tape, etc.
The process of assembling a log house begins with the strapping - laying the lower crown, for which the thickest logs are used, because it bears the greatest load. To install the next crowns from the bottom of the logs, use an ax to select a groove whose shape corresponds to the bend of the log of the previous row. The most important assembly unit is the locking connections at the corners of the frame. Not only the “warmth of the house” depends on the quality of their execution (log buildings freeze in the corners), but also the strength of the box itself.
Floor installation
Correctly lay a double floor in a wooden house. The bottom layer is rough, it is made from edged boards. A clean, high-quality board is laid on the second layer, on which finishing material can be laid.
Important! The most reliable method of installing a subfloor is laying it on a skull block. It is attached to the joists on each side. And the subfloor is nailed onto the cranial block from the outside.
A cushion of insulation is laid on top of the subfloor. In order for the material to last a long time, it must be protected with a moisture-proofing film. It is laid on top of the subfloor, after which the insulation is attached. A vapor barrier is laid on it, in turn. To prevent wood rotting, a ventilation block is attached to the logs (a board 3-5 cm high and wide, matching the width of the logs). A finishing board is laid on top of this entire cushion.
Methods for cutting corners
Cutting into the corner.
This is a method of cutting a corner with a remainder, in which the ends of the logs protrude beyond the perimeter of the walls. The material consumption in this case increases noticeably, but the corners are additionally protected from atmospheric influences, which means the house will be warmer. In addition, it is believed that such designs are characterized by increased reliability.
Cutting “into the corner” has three varieties – “into the cup”, “into the edge” and “into the hook”.
A simple cup
a semicircular recess is made in the lower log so that a transverse log rests on top of it.
First, a rough sample is made, and then it is precisely adjusted to the shape. Since such a connection does not provide a high level of thermal insulation, it is mainly used in the construction of commercial buildings, and for the construction of residential buildings they use a “warmer” cup with a pre-seal.
Cutting "in the oblo"
(this should also be done with a stop) is essentially an overturned cup, and from the point of view of protection from moisture, this is a more reliable option.
Hook cutting method
(an overturned cup with a spike) is not very common due to the complexity of its execution; moreover, to implement it, the surfaces of the walls on the side of the premises must certainly be smooth.
Please note: “cup” or “bowl” connections, on the contrary, do not imply hewn internal walls.
Cutting "in the paw"
- a method of making a corner without a residue, in which the ends of the logs do not extend beyond the walls. Unlike log houses connected “in a corner,” the facades of the house in this case can be sheathed or tiled. It is important to take into account that the geometry and tightness of the corners in the log house depend on the quality and accuracy of the manufacturing of the paw (the end of the log cut in a special way).
There are two options for such cutting: “in an oblique paw” (the well-known “dovetail”) and “in a straight paw with a tooth.”
In the first case, a trapezoidal foot is used, with which it is impossible to achieve the thermal protection indicators required for residential buildings. But despite the fact that dovetail is only suitable for non-residential buildings, it is extremely common in our country. If there is still a need to cut “into the paw”, GOST 300974-2002 (“Corner connections of wooden block and log low-rise buildings”) recommends using a straight claw in the shape of a parallelepiped with a tooth that performs the function of a stop when cutting the corner “into the cup”.
Materials and tools
To know how to cut a log frame into a bowl with your own hands, you need to choose the right cutting tools. To mark the logs, a tape measure, a level, a chemical pencil and a carpenter's line are used. This is a tool with two rigid plates with sharpened edges and a handle with which the distance between the ends is changed. This tool is designed to draw 2 parallel lines. Also, to cut out the bowl you will need:
- Carpenter's axe.
- Wood chisel.
- Chain saw (electric or gasoline).
- Hand saw.
- Hammer.
To blacken the recess when fitting logs, you will need coal. The cutout requires chemicals to treat fungus and insects, as well as insulation.
Tools for log house Source izba.spb.ru
Roof construction
First, the beams are laid on the walls.
The beams are secured and the rafter legs are installed at a distance of 1 meter. A corner cut is made near the ridge for a tight connection.
Boards are nailed to the feet of the rafters or lathing is made.
Then lay the main roof covering according to the instructions for the selected material.
The ridge is covered with galvanization to protect it from strong winds and precipitation.
After completing all the work, I begin the interior finishing, namely the construction of floors.
Types of pillars and their installation
The pillars are:
- corner;
- window;
- intermediate;
- door
They are arranged according to their names, the thickest elements are the corner ones, the thin ones are the intermediate ones.
Corner posts are placed in a pocket, the depth of which is up to 7 centimeters. The remaining pillars are installed at a depth of about 3 centimeters. Up to three edges are made on the log house; after shrinkage occurs, they begin laying the remaining pillars.
At the end, rafters are installed; for this purpose, walkways, jibs and nails are used as fastenings. The elements are laid on the walkways, the upper part is fastened with nails. The spikes of the rafter elements are placed in pockets, fixed with jibs, and the legs are secured with staples.
After all work is completed, the building is left for 1 year to shrink. To prevent the doors and windows from skewing, and to prevent the material from deforming, it is necessary to make gaps that disappear over time. While shrinkage occurs, you can construct the floor or rafters for the roof.
After shrinkage occurs, tow fills all the resulting gaps.
