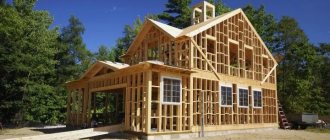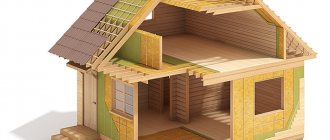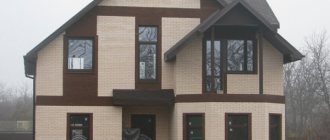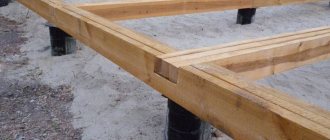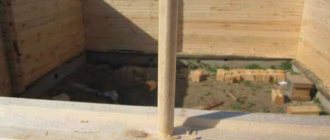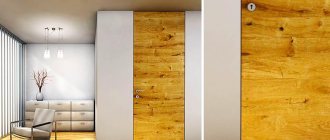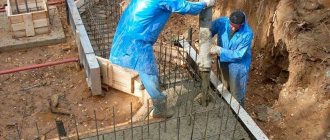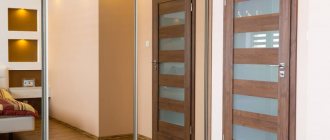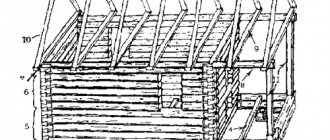- Problems of framers
Frame construction dates back to the Middle Ages, when half-timbered houses began to be built in Germany and other European countries. In them, the gaps between the frame supporting structures were filled with brick, stone, coated with clay. The houses turned out to be strong and durable (many of them have survived to this day), but cold.
Today they no longer build like this, but use insulation, protected by external skins, to fill the frame, or hang multilayer panels. Such houses have long been considered the most thermally efficient - until cellular concrete appeared. Why it is better, and which house is cheaper to build: frame or aerated concrete, we will figure it out as the article progresses.
Comparisons of frame and aerated concrete houses from the point of view of construction technology
In order to understand everything about frame or aerated concrete - which is better from the point of view of labor-intensive construction and ease of use, you need to at least superficially familiarize yourself with the technologies. There are points that are equally important for both types of construction. For example, horizontal waterproofing between the base and the wall, because the service life of the house depends on it.
It is important that moisture does not get to the bottom trim of the frame, which, despite the antiseptic, can simply rot. In the case of aerated concrete, capillary suction of moisture will occur, and the walls can become damp all the way to the ceiling. Therefore, in both cases, two layers of waterproofing are mounted on the horizontal plane of the base, and its connection to the wall is protected by ebb. This is the only thing that a house made of aerated concrete and a frame have in common - otherwise the technologies are completely different. Judge for yourself.
Aerated concrete: features of material use
Trying to figure out whether a gas block or a frame house is better, we will try to briefly consider all the main aspects. The first question any customer asks concerns the choice of wall thickness. In stone houses it consists of several layers, since in most cases they have to be insulated.
- In this regard, aerated concrete compares favorably with other types of blocks and bricks, since a wall made of it can be single-layered and quite warm. Walls 200 mm thick made of aerated block with a density of D500 or 400 provide the same living comfort as brick walls of 380-520 mm.
- The need to insulate aerated block masonry does not always arise and must be confirmed by calculation. Thermal conductivity decreases in proportion to the density of the concrete stone, therefore, the lighter the cellular material, the thinner the walls made from it can be.
- For the construction of a country house that is not used in winter, there is no point in taking blocks thicker than 250 mm. But for a permanent home (in the middle zone of the country), it is better to take products with a width of 300 mm. Developers often make a “margin” of thickness by using 375 mm blocks, and for residential buildings this can be quite justified.
Expert opinion Vitaly Kudryashov builder, aspiring author
Ask a Question
Note: Considering that aerated concrete walls require external finishing, this reserve can be created using it. For example, you can plaster the insulation, cover the walls with lightweight bricks, or use hanging materials using a ventilation façade system. It is better to plaster aerated concrete on the inside, which reduces air permeability and eliminates the risk of blowing through the masonry.
How to deal with external influences
Temperature and humidity changes cause deformations in aerated concrete: expansion and contraction, swelling and shrinkage. These processes lead to the emergence of stresses in cellular concrete, which resists tension rather weakly. Hence the formation of cracks.
- The reason for their appearance can also be the weak rigidity of the support base, so it is best to pour the foundation in a monolith. The resulting cracks do not reduce the load-bearing capacity of the masonry, but can lead to increased air permeability of the walls, not to mention a damaged finish.
- To avoid the appearance of cracks, the masonry must either be divided into fragments separated by expansion joints, or reinforced, including in the finishing layers (with fiberglass mesh).
- When constructing load-bearing walls, reinforcement is most often used. It is carried out at the beginning of the masonry (in the first row), in every 4th row (if the wall is longer than 6 m), on the horizontal boundaries of openings, under the support of floors and rafter systems.
- When laying internal walls and partitions, instead of reinforcement, frequent expansion joints can be provided.
When figuring out which house is better - frame or aerated concrete, we will also consider the features of constructing a competitive option.
Frame construction technology
What is cheaper is frame or aerated concrete, it was clear from the comparative table. Due to the low cost of construction, frame houses have gained popularity all over the world. This is their main advantage, but if everything else was cloudless, then you must agree that no one would build stone houses.
- There are regions where they do not build using frame technologies at all. For example, in the south of Russia, where high summer temperatures can provoke a fire, and the lack of frost in winter leads to increased humidity.
- Plus, there are frequent strong winds, which make it quite difficult for a frame structure to withstand. At a minimum, you need a rigid cladding, either made of brick or fiber cement panels, the price of which may well equal the cost of a frame with aerated concrete.
- Another advantage of walls built using frame technology is their high resistance to heat transfer. But this is subject to proper filling with insulation. And developers often make mistakes when using bulk materials such as expanded clay, sawdust, and ecowool for this purpose.
Without special diaphragms that prevent their compaction and the formation of voids in the walls, the work on their construction is wasted. That is why building rules (352.1325800) recommend using only thermal insulation boards and mats with a thermal conductivity of no more than 0.10 W/m*C to fill wooden frames (clause 11.6.3).
Types of frame houses
We continue our research on the topic: which house is cheaper - frame or aerated concrete. The difference in price may not be so great, depending on the type of frame technology. There are four options in total:
- Frame (sheathing). The walls are completely structured on site.
- Frame-panel. The walls are assembled from enlarged factory-assembled external panels.
- Frame-panel. A frame is assembled onto which ready-made three-layer panels (SIPs) are hung.
- Frame-frame. Here the frame is assembled not from individual elements, but from volumetric frames.
These four types combine many European technologies, used both in pure form and in combination. Their prices vary greatly, so comparing a frame and aerated concrete house by this criterion is not always appropriate.
In our country, modifications are often used, since there are no normal standards for such construction. There was a document from 2002, which was updated only in 2017. But it also provides only two types of frames: with through (uncut) and with floor (composite) racks. It says nothing about frame and panel options - however, these technologies are also used.
In fact, many contractors work according to their own rules, interpreting Finnish, American, and German technologies in a way that is convenient for them. If this person is not a legal entity and works without a contract, no one will give you a guarantee on the final result. By mixing together the concepts of different technologies and calling the project a beautiful, catchy name, a house can be built from substandard material and in violation of installation rules.
As a result, the customer is unlikely to be happy that the frame is cheaper than aerated concrete. So the most important thing in the case of frame framing is control over the work. And to do this, you at least need to be familiar with the technology yourself.
Insulation of sheathed frames
The thermal efficiency of frame walls is ensured not by the structural material, but by the insulation. The main task of structuring frame-type enclosing structures is to prevent it from getting wet and blown by the wind.
The thickness of the installed insulation is determined by calculation, depending on the duration of the winter season and average temperatures. To protect against circulating air flows, the thermal insulation layer is protected by vapor and waterproofing membranes.
Apart from the finishing layers, the structuring of the wall core is carried out according to two schemes.
- Scheme 1:
Insulation boards are laid only between the load-bearing posts - that is, the thickness of the filler is equal to the height of the cross-section of the frame element. Accordingly, the sheathing layer is attached directly to the racks. - Scheme 2:
It is provided when the main layer of insulation is not enough to ensure normal thermal efficiency of the walls. In this case, additional insulation is carried out on the outside by installing spacer sheathing.
Expert opinion Vitaly Kudryashov builder, aspiring author
Ask a Question
Note: When figuring out which is cheaper: frame or aerated concrete, pay attention to the thickness of the insulation. If it is necessary to perform a second layer, the cost of the walls increases sharply - and not only due to the increase in the volume of thermal insulation, but also the cost of lumber for the counter-lattice.
In this case, you can save money if you use rigid boards with a foil surface for the second layer. In this case, there is no need to install the sheathing and windproofing membrane, and you can immediately hang the façade material. The main thing is to leave the joints of the slabs uncovered so that steam can escape through them without hindrance.
The most crucial moment when assembling frame walls is to lay the insulation in such a way as to prevent air convection. To do this, the slabs or mats must sit very tightly in the frame cell, and the vapor barrier layer must fit tightly to their surface from the inside.
From the outside, the structure is covered with rigid sheet material. It could be:
- Moisture-proof plywood 8 mm thick;
- Flat slate 6 mm thick;
- Cement particle boards (CPB) thickness 8-10 mm;
- Wood polymer (OSB) boards;
- Plastering can be done directly over the insulation, with the layer reinforced with fiberglass mesh.
When used for finishing sealed coatings such as brick or ceramic siding, the sheet material may not be installed.
The interior cladding is most often made with plasterboard, as the most environmentally friendly material, creating a smooth white base for finishing.
Advantages and disadvantages
To understand which is better: a frame house or aerated concrete, let’s summarize all the advantages and disadvantages of the latter in a table:
Advantages and disadvantages
Low level of thermal conductivity.
High heat capacity, walls retain heat for a long time.
The ability to be vapor permeable, which improves the microclimate
Walls are easier to erect than frame walls, and you can use hand tools.
Aerated concrete gets rid of moisture as easily as it absorbs it. The linear dimensions of the blocks do not change.
High level of environmental friendliness, closest to wood.
Possibility of independent construction due to the low labor intensity of masonry.
Aerated block masonry can withstand open fire for up to 4 hours without loss of strength.
Long service life (at least 50 years).
Weak strength compared to other stone materials – including resistance to pull-out loads. Requires special fasteners.
The walls are sensitive to base movements and uneven loads, which they respond to by cracking.
Aerated concrete can absorb water up to 30% of its own weight. Therefore, it is necessary to protect it as much as possible from exposure to moisture - and not only capillary or atmospheric, but also secondary.
Single-layer masonry is subject to air permeability. You should strive to make the seams as thin as possible, and it is advisable to plaster the surface of the walls on at least one side.
A small selection of finishing facade materials mounted adhesively. In fact, these are only thin-layer vapor-permeable plasters and decorative aerated concrete tiles. The remaining materials must be mounted on the frame, or faced with bricks with a ventilation gap through which vapors can be easily released.
Which material is cheaper
To understand what is cheaper: frame frame or aerated concrete, we went to the website of an organization that is engaged in the construction of turnkey houses, not only houses of one type, but offers solutions to the same project in different versions. Let’s take, for example, the project of an attic house measuring 6*9 and with a total area of 117.6 m2, which is offered to potential customers not only in aerated concrete and frame construction, but also in several other options (log frame or timber, ceramic blocks, silicate and clay brick).
The layout of the house is very convenient: downstairs there is a kitchen-living room, a guest bedroom, a boiler room and a bathroom; in the attic there are three living rooms with dressing rooms, and another bathroom. You can enter the house from two sides: from the terrace adjacent to the living room, and from the porch located at the end, leading to the vestibule and further to the stairs. The facade is attractively lined with siding.
In each case, the design of the house is offered in two configurations, on which, naturally, the price also depends:
| House construction material | Equipment | |
| Roof box (rub.) | Turnkey (RUB) | |
| Aerated concrete | 1 647 000 | 2 940 000 |
| Sheathing frame | 1 235 000 | 1 482 000 |
| SIP panels | 1 823 000 | 2 058 000 |
The sheathed frame, as you can see, is the cheapest, but here exactly what was mentioned above is observed. The thickness of the insulation not only on the walls and roof, but even on the floor is only 150 mm, and this is the very minimum, which will not be enough even for central Russia. And this is in a comfort class cottage!
Recommended reading
What is better for building a house: aerated concrete or brick?
More details
If you increase the thickness of the walls to the normal 250 mm - and, accordingly, the racks of the power frame will have a larger cross-section, the cost of the house will increase at least to the level of a frame-panel house. So, don't believe the pretty numbers. As for the thickness of aerated concrete walls, 375-400 mm, which is usually included in standard projects, is quite enough for most regions of the European part of the country, and the cost of the house frame will not increase with a more accurate calculation.
