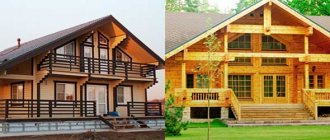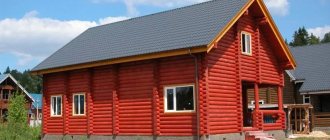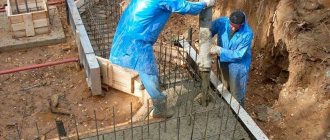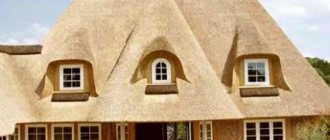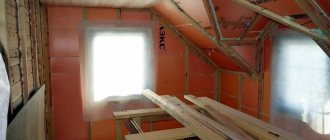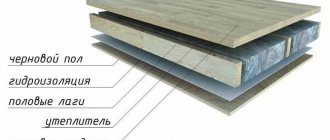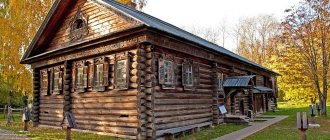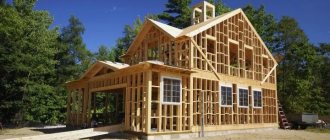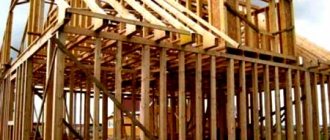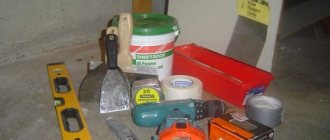So, are you planning to remodel, repair and improve your country house?
I tell you where to start reconstructing a private house and what details you should pay attention to.
I am Andrey Panov. I have been reconstructing wooden houses for more than 12 years.
- Visit any of my properties, both finished and under construction.
- Call and I will show you any of my reconstructed houses and tell you everything in detail.
Ask a Question
Or call +7(495)011-45-10 WhatsApp
Reconstruction of the foundation is always a necessary measure!
The foundation of a house is the foundation. It transfers the load of the building to the ground and is an integral link between the house and the ground. The reconstruction of a house should begin with a visual inspection of the foundation: check for deformation, cracks, uniformity and correctness of the structural arrangement.
The photo was taken during one of the visits to assess the technical condition of the house before purchasing
If everything is in order outwardly, but you have doubts about the reliability of the foundation, you can invite workers, dig up the soil in several places and assess the condition of the foundation of your house. I believe that the foundation is the first thing you need to pay attention to and where you will have to invest heavily in a renovation.
Photo from the gallery on the reconstruction of a one-story frame house in the village of Brekhovo, Solnechnogorsk district
How to get permission
obtain permission
in advance for the reconstruction of a private house from the local government authorities at the location of the house, then register it with Rosreestr and BTI. They collect the necessary documents and submit an application to the BTI asking for permission to reconstruct.
First, the architectural bureau checks the compliance of the technical drawings and the actual dimensions of the house . It takes about a month or more to collect such papers and get everything approved. They receive certificates from all utility services, which indicate that the restructuring will not damage the operation of utility networks.
The documents are submitted to the local department of the self-government body, enclosing:
- copy of passport;
- document on ownership of the house and land;
- an extract from the house register;
- written consent of the co-owners for the alteration (notary);
- consent of neighbors (notary);
- acts of approval of utility services.
Within seven days, the administration determines the compliance of the restructuring with urban planning standards, makes a decision on refusal or approval, and sends a notification. If at the end of this time, taking into account the deadline for forwarding, the notification of refusal is not received, the reconstruction moves to a series of approved decisions.
Registration involves some expenses. This includes payments to specialists and technicians (the cost is negotiated individually). They pay a state fee for registering the right of ownership of a rebuilt house - 350 rubles.
Reasons for refusal
Refusal may relate to non-acceptance of an application or non-issuance of a permit.
In the first case, the reasons for refusal:
- incorrect filling of fields;
- low-quality copies of documents;
- the electronic signature does not match the applicant’s signature;
- There are uncertified corrections in the papers.
A self-government body may accept an application, but refuse permission for reconstruction .
The reasons are as follows:
- lack of necessary papers provided for by the procedure;
- non-compliance of the declared works with regulatory requirements for reconstruction;
- inconsistency of the attached papers with the permitted use of the land plot and the restrictions established for this category of plot.
Refusal to issue a permit is not an obstacle to resubmitting the application with the required changes.
A reliable house design is the key to a long service life.
Next, the structure of the house is important to us - all the constituent elements must be assembled correctly. Let's roughly disassemble the house into several parts. As I said above, at the base there is a foundation, then there is a so-called piping that connects the foundation and the main walls. As a rule, there are two types of harnesses - single and double. Single strapping was mainly used by our grandfathers, perhaps due to a shortage of building materials. Or maybe they simply lacked knowledge. During my practice, I have seen different designs of wooden houses. There were also those who had no harness at all. In this capacity, the first crown of the wall acted, into which the floor joists were cut.
Photos from my personal archive, taken at different times
Double tying is considered correct. What is she like? A strapping beam is laid out over the foundation, which can be made either from solid material or from a set of boards. In common parlance, a set is called a package set and usually consists of three or four boards, which makes the structure of the strapping stronger. Next comes the usual standard layout of the joists, between which the insulation of the basement floor is placed.
Photo from the gallery on the construction of a house for permanent residence in the village of Bersenevka, Solnechnogorsk district
Our grandfathers used mostly single strapping and, as a rule, there was no insulation. Sawdust or wood ash could serve as insulation. In winter, the foundation vents (holes) were closed, as frost penetrated into the underground through them, and the house became cold.
In modern construction, under no circumstances should vents be closed. Nowadays, the design of floor slabs is a multi-layer “pie”, which requires, firstly, correct assembly, and secondly, proper operation of the building. Errors in the installation of this “pie” lead to rotting of the lower part of the house. There are unfortunate builders who take on the construction or reconstruction of a house without understanding what they are doing. So, with the advent of a new era, these unfortunate builders began to use new technologies without understanding how it works. They often began to insulate basement floors using new technology, and even incorrectly, confusing materials and sequence.
Photos from my personal archive, taken at different times
Thus, they created greenhouses in the undergrounds of wooden houses. The owners made these greenhouses worse by closing the vents, and this led to rapid rotting of the lower parts of the houses.
In some cases, I saw that the rot was transferred to the walls, sometimes reaching the middle of the wall. All this was well hidden under the outer and inner cladding.
In such cases, it is almost impossible to save the building, or the costs of reconstructing a house in the village will usually be too high.
History: how we reconstructed an old house, spending 40 thousand dollars on it
It all started in 2007 - after the birth of our son, our family immediately became cramped in a one-room apartment. At first they couldn’t come to a common opinion: my husband categorically only wanted an apartment, I wanted a private house. But, as it turned out, the husband had the following idea about the house - stove heating and a toilet at the distant end of the site. I had to carry out educational work, take him to a couple of acquaintances living in their own houses, and then he, too, became interested in my idea.
Article on the topic: How much will a two-story brick house 10x10m cost?
Bringing it to life turned out to be much more difficult. First, the question arose: where should home be? I wanted it to be located within the city limits of our Gomel, closer to transport communications. Secondly, we were looking for either a finished or unfinished house - we were afraid to get involved with construction from scratch (now I understand: these were groundless fears).
Thirdly, there is a financial issue. We did not want to sell the apartment or exchange it for a house, since it was built with our own hard-earned and not very easy money (without taking out loans), and it is necessary to live somewhere during construction. There were no special financial reserves either, so they relied on a loan. You can’t do much with your husband’s salary alone, so for the period of maternity leave I got a job at a commercial company with a fairly flexible schedule.
There don’t seem to be many requirements, but we spent about a year searching. I won’t describe the whole epic, but believe me, the house in the photo is the best option that we found with our finances.
A brick house on a hill, 5 minutes from a public transport stop, with a school 100 meters from the house - this was what we needed. Plus, I was happy with the price, which was almost equal to the cost of an empty plot in this location.
What we have: the area of the house is 80 square meters, the walls are made of brick, a one and a half meter rubble foundation. Gas, water and electricity are supplied. But. two rotten wooden extensions, a half-dismantled roof, terrible wooden floors, peeling old wallpaper. True, during the search I learned not to attach importance to appearance. I’ve already seen enough of cheerful, freshly plastered or sided houses, which upon closer inspection turned out to be ruins disguised for sale. Before purchasing the house, the builders checked the foundation and walls and they approved it. In general, we decided to take it.
Article on the topic: What kind of brick for heating a bathhouse
We only had 25% of the required amount, so we had to take out a loan. We were considered to be in need of improved living conditions, but we were not eligible for a soft loan, because while I was on maternity leave, I worked, and we turned out to be too rich :). They gave us 55 million in rubles - at that time about 25 thousand. e. Of these, 12 million were repaid immediately - for the available “Housing” checks. The remaining 43 million were returned gradually, on average 600-700 thousand per month. Then we received a subsidy for the first child in the amount of 20 BPM (help in repaying non-preferential loans for young families), and this spring we closed the balance of the loan, which by that time amounted to 28 million. We received a subsidy again, only for the second child in the amount of 40 BPM, which completely covered our debt.
Construction started in March 2008. We made a preliminary reconstruction project and decided to add an attic floor. If the plot had been larger, most likely the house would have been made one-story, but with only 5 acres available, we had to climb up.
I’ll say right away: builders were hired to erect the roof and masonry work. They invited craftsmen to install utilities: after all, electrical and heating are too important areas to handle on your own. Everything else is done exclusively with your own hands. Information was taken from the Internet, on forums. Another point that contributed to the rapid construction was that the apartment where we lived at the time was only 10 minutes away. So getting to the construction site was quick and convenient.
We started by removing the garbage that was left in the house from the old owners. True, the owners - this is said loudly, the whole street crossed itself when they moved out. But the fact that they had a passion for collecting old rotten sofas is for sure. It took ordering a tractor and trailer three times to take it all out. Then they demolished all the old wooden outbuildings and dismantled the roof. I don’t remember exactly, but by mid-summer all the major masonry and roof work was completed.
Article on the topic: When to install windows in a brick house
Based on the condition of the walls of the house, it is easy to determine whether reconstruction is worth undertaking
Next we'll talk about walls. The walls in wooden houses were mostly made of logs, but in my practice I also encountered frame walls. We once dismantled a frame house built by German prisoners of war. The quality of construction there was at its best. I have never come across such well-built, especially frame, houses of the last century. I saw Finnish houses, but, unfortunately, they were in a deplorable state after Russian would-be builders had their hands on them. Such houses must be condemned to destruction. I explain to people simply: the service life has expired and cannot be restored.
So, with walls everything is simpler. Visually, we can calmly determine whether we should start reconstructing the house or not. Often, mold that forms in the lower frame of the house spreads to the walls. Mushrooms, when placed in a humid environment, tend to multiply very quickly. In such cases, partial or complete replacement of the wall is required.
Photo from the gallery of the reconstruction of a house with a veranda in the village of Konyashino, Ramensky district
It happens that a house that has been thoroughly ventilated is preserved better. I call these houses “leaky”, but their design is more reliable, since there is no room for mushrooms to develop.
The peak of fashion of the last century was considered to be a wooden house lined with brick. This is actually a masterpiece of construction. For some reason, people were sure that a one-brick wall would increase the energy efficiency of housing. Moreover, 99% simply did not make a ventilation gap, and this aggravates the rotting of the wooden structure.
Photos from my personal archive, taken at different times
I prefer not to undertake the reconstruction of such a house: it is difficult to explain to customers that there is rot under the brickwork. They continue to believe in their strong and reliable homes.
Is it possible to restore an old brick house?
Is it worth buying an old stone house? Even if the building is in decent condition, the answer is not always obvious. If we are talking about an old box that has stood without an owner for many years, a lot of questions arise about the rationale for the purchase. But life shows that sometimes dilapidated walls can become the basis for an excellent home.
Is it possible to restore an old brick house?
If you bought an old brick house, in any case you will have to solve several main problems:
- strengthening the structure (this includes work to strengthen the walls and foundation);
- adapting the existing layout to your needs.
The main thing here is to adequately assess the scale of the upcoming work and its cost. And be sure to set aside a reserve of finances and time for various kinds of surprises that are sure to pop up. I found three successful experiences in reconstructing old brick houses and I want to tell you about them.
Particular attention to interfloor ceilings
Well, we come to the interfloor ceilings. This, my friends, is the bomb. There's a lot of people here. Basically, before there were no second floors; the attic was a cold attic. Of course, none of the builders bothered, and they laid the logs at random. No one calculated any step, much less the load. With the advent of a new era, our people became richer, and one-story houses began to creep up. Here, of course, we must pay tribute to the unfortunate builders - they sculpted and continue to sculpt at random. They put the second and even third floor on these worthless floors. Yes, the house stands for some time, but invariably begins to sag. Sometimes it ends very badly. It’s good if customers sound the alarm when they see that their ceiling is turning into a bubble and is about to burst.
There was a case when I had to develop, together with a “constructor,” a metal frame made of thick channel steel; we had no other choice. We mounted this frame inside the house on the ground floor, thereby removing the load from the old wooden walls.
Photo from the gallery of the reconstruction of a house with a veranda in the village of Konyashino, Ramensky district
We had to completely dismantle the basement floor, make a foundation for a new structure and successfully integrate it into the base of the house. Most often I use I-beams or LVL beams in reconstruction. They have proven themselves very well as a construction material. You can also use edged or planed boards of the correct section and, of course, do not forget about the loads on these new floors.
Possibility of using maternity capital
In accordance with Federal Law 256 (Article 10, paragraph 1) dated December 29, 2006, which sets out measures of state support for families with children, maternal capital can be used to rebuild a house.
The following conditions must be met:
- the child is 3 years old;
- the square footage of the house will increase;
- the house is privately owned;
- the area per family member is no more than 18 m².
They contact the PFRF (Russian pension fund), write an application for the disposal of this type of capital, and attach the following papers:
- passport, certificate for maternal capital;
- ownership documents for the plot and house;
- permission to carry out reconstruction;
- an extract on the right of a citizen who has a certificate, a spouse, to housing (from the Unified State Register of Real Estate).
The fund transfers 50% of the amount within two months, the balance no earlier than six months later. The money is transferred again after a new application. If a contractor is working, funds are transferred to its account upon provision of an estimate.
The reliability of the roof is often the determining factor for home reconstruction
Well, the final chord, of course, will be the roof. Here, would-be builders use their unfortunate knowledge to its fullest potential. I've seen so much - how they wrap the insulation in cellophane, and how the membranes are mixed up.
Photos from my personal archive, taken at different times
The design of the rafter system is a completely separate topic. I saw how roofs rested on a support, which in turn rested simply on one nail. You know what it looked like. The unfortunate builders did not know what to support the pillar on, so they simply drove in the largest nail and placed the pillar on it. To be honest, almost all houses built from the late 90s to the early 10s do not have proper roofs. The horrors continue to this day.
Responses from the past
When we talk about the reconstruction and restoration of old brick houses, we most often mean buildings from the beginning - mid-last century. And there they used slightly different construction technologies and other building materials. Accordingly, you need to be prepared to learn about waterproofing the foundation with birch bark, bracing corners with metal pins, combining masonry mortar, etc. All this has served for decades with virtually no complaints, but in combination with modern materials and taking into account increased loads it can behave unpredictably.
The main thing in renovating a house is not to look for cheap construction and choose the right contractor
What would I like to advise current and future owners of country houses? Especially for those who are going to reconstruct a house in the village and don’t know how. The most important thing is not to look for cheap construction, choose the right contractor, and try to communicate directly with one person, namely the developer. Or have access to the main person in this organization, and at the slightest misunderstanding at the construction site, immediately contact this person in charge.
I’ll tell you this: no one cares deeply about what happens at your construction site - the manager, foremen, builders, etc. Only the most important person cares.
Perhaps we are the only ones in Moscow and the Region who do reconstruction of fundamentally very high quality and our guarantee is up to 10 years
Video description
About turning an old house into a new one in the following video:
Ordering in a construction campaign is beneficial for many reasons:
- The owners receive a comprehensive solution to several problems.
- The reconstruction is carried out by highly qualified performers using proven technology.
- Owners are provided with a plan (with deadlines) and a budget.
- All construction work and materials are guaranteed for 3-5 years.
- Many companies provide the opportunity to pay in stages.
Two lives of one house Source remstroy-dom.ru
What do I need from you to get started?
A video about what materials need to be provided (for reconstruction, extension or construction) so that I can start working on your project as soon as possible.
My other videos
More than 70 clients have entrusted us with the construction of houses due to the fact that we have our own production in the Vologda region
We harvest wood in winter, which allows us to preserve the properties of the material, and we can guarantee the service life of the house for at least 50 years.
Our production is a full-cycle production, namely sawing round timber, sharpening timber on four sides in one pass, cutting crown joints according to the project.
We have a strict quality control system at all stages of the production and technological cycle.
We can erect a structure from timber according to a ready-made standard design in the shortest possible time.
Our wood is an environmentally friendly material. It is safe and capable of creating the correct microclimate indoors. There is no doubt about the correctness of the choice.
Thanks to our own production, we can complete even the most complex and large-scale projects of wooden houses made of timber in the shortest possible time!
We harvest timber, dry it, produce regular, planed and profiled timber of various sections, carry out control assembly of houses and bathhouses from timber with markings
Thanks to German technological equipment, the influence of the human factor on quality is eliminated as much as possible from the production process, and the high level of automation makes it possible to speed up even very complex and urgent work.
Our own production allows us to build frame houses from high-quality boards with the correct dimensions, according to GOST.
We have already rebuilt more than 270 houses. Each of our clients saves at least 30,000 rubles
Get an honest remodeling quote and expert advice with 17 years of experience. I will calculate the cost and give you really useful advice
It's free and doesn't obligate you to anything!!!
How I work
Call
Call or write by email The email address is being protected from spambots. Javascript must be enabled in your browser to view the address. — WhatsApp
It is advisable to have a photo, dimensions and a brief description
Price
We determine the cost and scope of work, approve everything
MEETING
I will visit your property for an assessment.
Departure costs 5000 rubles. (if the departure is related to reconstruction), the amount is a deposit and is deducted upon concluding the contract.
Start
We sign the contract and start work
Approximate cost of reconstruction
Roofing
Legal standards necessary to legalize repairs
Reconstruction includes alterations of a household that do not comply with the technical specifications and the project: reducing or increasing the number of storeys, adding an extension, moving window openings. Even if you do not plan to build a new building, but just want to create an additional room in an existing house, you must obtain permission from the administration. It is advisable to do this before the alteration, at the stage of drawing up the project. Since after the alteration, permission can only be obtained through the court.
After completing the work on the project, the administration formalizes the commissioning of the reconstructed building.
Roofing
| Type of work | Unit changes | Qty | price, rub. | Sum |
| Installation of the rafter system | m2 | |320| | from 320 | |sum| |
| Dismantling and installation of roof sheathing | m2 | |90| | from 90 | |sum| |
| Insulation of the rafter system in 1 layer | m2 | |45| | from 45 | |sum| |
| Installation of metal tiles | m2 | |230| | from 230 | |sum| |
| Treating structures with a protective compound from a spray gun | m2 | |40| | from 40 | |sum| |
| Covering roof overhangs with soffits | m2 | |350| | from 350 | |sum| |
| Lining roof overhangs with imitation timber | m2 | |520| | from 520 | |sum| |
Walls, floors
Plaster
Finishing the facade with plaster gives room for creativity and imagination. There are dozens of texture options and hundreds of colors on the market. For facade work, the best option would be silicone or acrylic plaster. Due to its high moisture absorption, gypsum is best left for interior experiments.
Wood fibers, sand, broken bricks, and marble chips can be used as filler to create a decorative texture. The resulting relief looks original and helps hide imperfections in the rough finish.
Walls, floors
| Type of work | Unit changes | Qty | price, rub. | Sum |
| Installation of external wall frame | m2 | |320| | from 320 | |sum| |
| Soundproofing of internal walls (price per layer 50 mm) | m2 | |45| | from 45 | |sum| |
| Installation of the frame of internal walls and partitions | m2 | |310| | from 310 | |sum| |
| Installation of vapor barrier of walls indoors | m2 | |40| | from 40 | |sum| |
| Installation of wind protection for external walls | m2 | |40| | from 40 | |sum| |
| Laying deck boards | m2 | |280| | from 280 | |sum| |
| Installation of basement flashings | m2 | |135| | from 135 | |sum| |
| Installation of the floor platform | m2 | |230| | from 230 | |sum| |
Stairs
Preparation
Before updating the outside of a brick house, you need to purchase tools and finishing materials, then prepare the wall surfaces. This process includes:
- cleaning walls from previously applied cladding, dirt, climbing plants,
- sealing cracks,
- drying the facade at high humidity,
- destruction of fungal plaque and treatment with an antiseptic,
- impregnation with a primer with increased moisture absorption,
- adjusting the thickness of heat-insulating raw materials,
- completion of plastering work,
- coating application.
Article on the topic: How to decorate brick walls inside a house
Facade works
| Type of work | Unit changes | Qty | price, rub. | Sum |
| Sanding walls made of profiled timber or logs | m2 | |240| | from 240 | |sum| |
| Painting or impregnation of walls (price for 1 layer) | m2 | |60| | from 60 | |sum| |
| Installation of platbands (removal of decorative chamfer) | m.p. | |150| | from 150 | |sum| |
| Painting of platbands (price for 1 layer) | m.p. | |70| | from 70 | |sum| |
| Installation and subsequent dismantling of wooden scaffolding | m2 | |65| | from 65 | |sum| |
Exterior finishing of wooden houses
Video description
About the partial replacement of the foundation in the following video:
Roof
Roof repair work can be done in two ways:
- Roof reconstruction. A complete remodel is carried out if the owners want to increase the area of the house by planning an extension or an insulated attic.
- Revision. Elements of the roofing system are inspected, destroyed (with traces of rot) are replaced. Most often, the place of leakage is the chimney.
The old slate is replaced with a suitable modern material (which is mainly determined by its weight), and the attic is thermally and waterproofed.
Sanding the outer wall Source kor-san.ru
Exterior decoration
Owners of a wooden house can go in two ways:
- Restoration of wall surfaces. To highlight the natural beauty of wood, modern facing materials are not used. The walls are tidied up using a brush or grinder with a special attachment. The surface, cleaned of dirt and long-term deposits, is impregnated with an antiseptic and fire retardant. Using varnish or paint will reveal the structure of the wood, even out the shades of old and new fragments and additionally protect the surface.
- Finishing work. Finishing a wooden facade (often with insulation) serves as additional protection for the walls, helps retain heat and at the same time transforms the house beyond recognition. Popular finishing materials include siding, plaster, block house, and PVC panels. The walls can be lined with brick, clinker panels, and porcelain tiles.
Cladding a wooden house with clinker panels Source remontik.org
Interior decoration
- First, the materials for this purpose are determined - lining, drywall or plaster. These types are popular among ordinary people and have a simple solution. It is important to prepare the surface for the selected raw material - lining requires sheathing, just like drywall. The plaster should lie on a flat base with reinforcing mesh.
- Floors and ceilings. They are either completely replaced or subjected to a thorough protective process, just like all wood. New subfloors should be thoroughly sanded, since it is the bark that is of interest to parasites.
- The chosen style of the object also matters. The interior decoration of an old log house can be made in the form of a Russian estate or hut - darkened surfaces will only emphasize this. Photo networks will help you find examples of decoration in this and other styles.
Insulation
Solving the question of how to insulate an old log house from the outside is extremely important. Without appropriate obstacles to the escape of heat, repair work can be considered null and void. First, you should decide which side it will take place on - log walls rarely need double insulation. Then:
- Arrange the sheathing in increments equal to the width of the slabs of prepared material.
- A thermal insulation insert is made.
- Cover the structure with waterproofing if work is being done outside. Or lay a steam membrane before installing the sheathing, in case of work from the inside.
Insulation should occur on all surfaces of the old house - over the years of operation, they have received sufficient damage due to shrinkage and temperature changes.
